$577,255
7639 Rookers Bend Drive,
Smyrna
TN
37167
For Sale
- 2,540 SqFt
- $227.27 / SqFt
Description of 7639 Rookers Bend Drive, Smyrna
Schedule a VIRTUAL Tour
Sun
19
May
Mon
20
May
Tue
21
May
Wed
22
May
Thu
23
May
Fri
24
May
Sat
25
May
Sun
26
May
Mon
27
May
Tue
28
May
Wed
29
May
Thu
30
May
Fri
31
May
Sat
01
Jun
Sun
02
Jun
Essential Information
- MLS® #2652132
- Price$577,255
- Bedrooms4
- Bathrooms2.50
- Full Baths2
- Half Baths1
- Square Footage2,540
- Acres0.00
- Year Built2024
- TypeResidential
- Sub-TypeSingle Family Residence
- StatusFor Sale
Financials
- Price$577,255
- Tax Amount$3,468
- Gas Paid ByN
- Electric Paid ByN
Amenities
- AmenitiesUnderground Utilities
- Parking Spaces2
- # of Garages2
- GaragesAttached - Front
- SewerPublic Sewer
- Water SourcePublic
Utilities
Natural Gas Available, Water Available
Interior
- HeatingNatural Gas
- CoolingCentral Air
- # of Stories2
- Cooling SourceCentral Air
- Heating SourceNatural Gas
- Drapes RemainN
- FloorCarpet, Laminate, Tile
- Has MicrowaveYes
- Has DishwasherYes
Interior Features
Ceiling Fan(s), Walk-In Closet(s)
Appliances
Dishwasher, Disposal, Ice Maker, Microwave, Refrigerator
Additional Information
- Date ListedMay 7th, 2024
- Days on Market12
- Green FeaturesWindows, Tankless Water Heater
- Is AuctionN
FloorPlan
- Full Baths2
- Half Baths1
- Bedrooms4
- Basement DescriptionSlab
Listing Details
- Listing Office:Ole South Realty
- Contact Info:6159300644
The data relating to real estate for sale on this web site comes in part from the Internet Data Exchange Program of RealTracs Solutions. Real estate listings held by brokerage firms other than The Ashton Real Estate Group of RE/MAX Advantage are marked with the Internet Data Exchange Program logo or thumbnail logo and detailed information about them includes the name of the listing brokers.
Disclaimer: All information is believed to be accurate but not guaranteed and should be independently verified. All properties are subject to prior sale, change or withdrawal.
 Copyright 2024 RealTracs Solutions.
Copyright 2024 RealTracs Solutions.
Listing information last updated on May 19th, 2024 at 1:54pm CDT.
 Add as Favorite
Add as Favorite

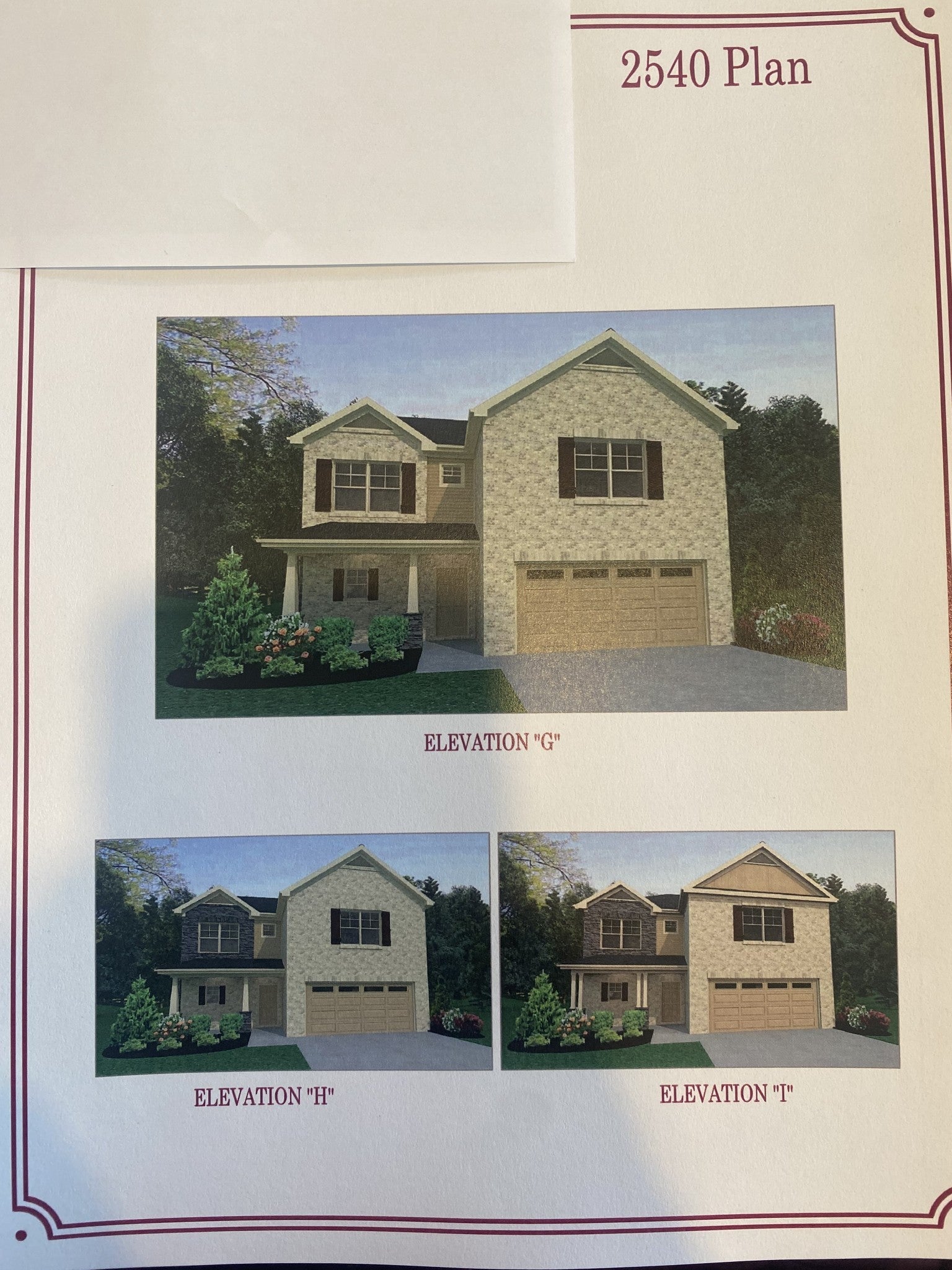

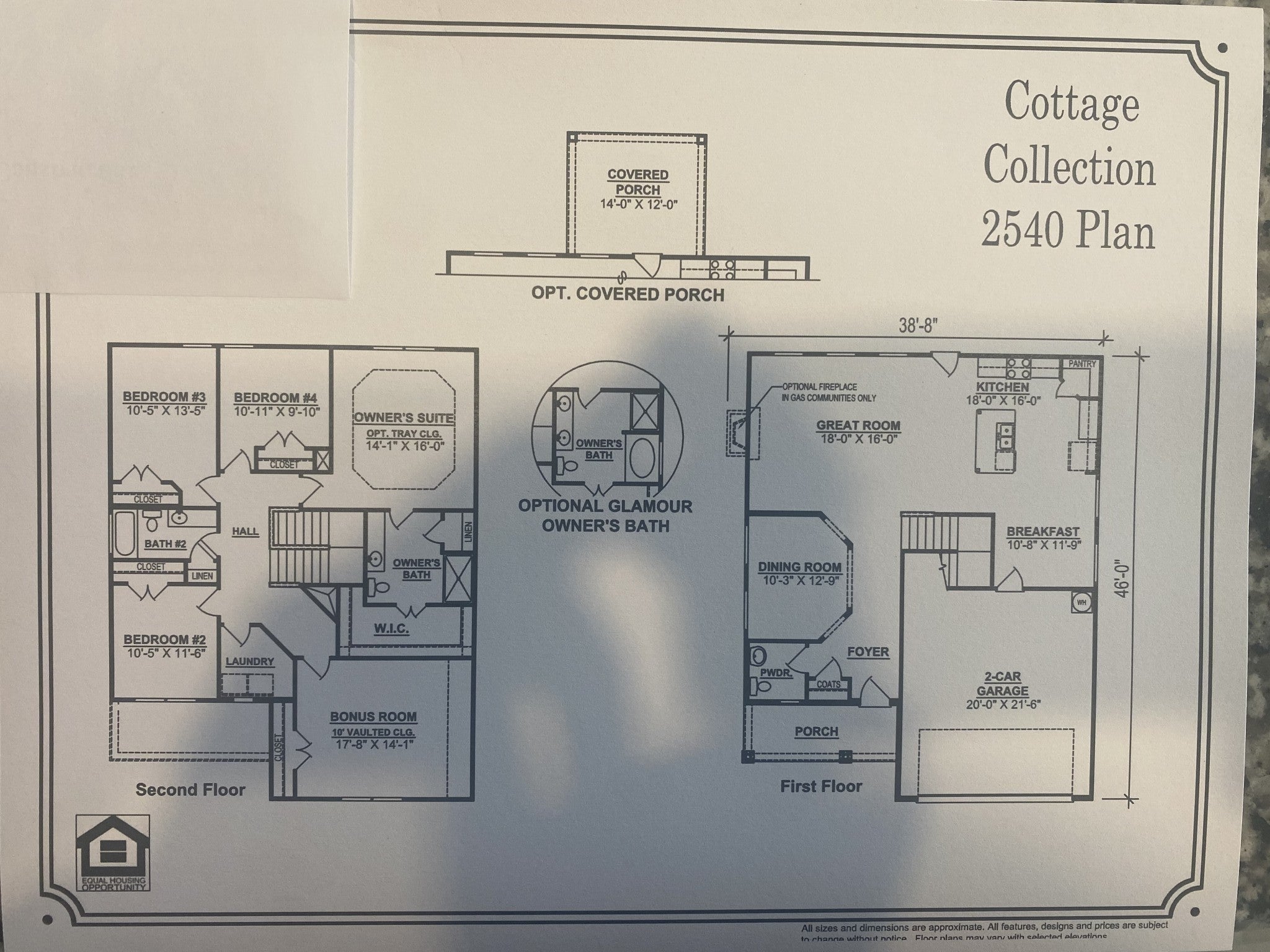
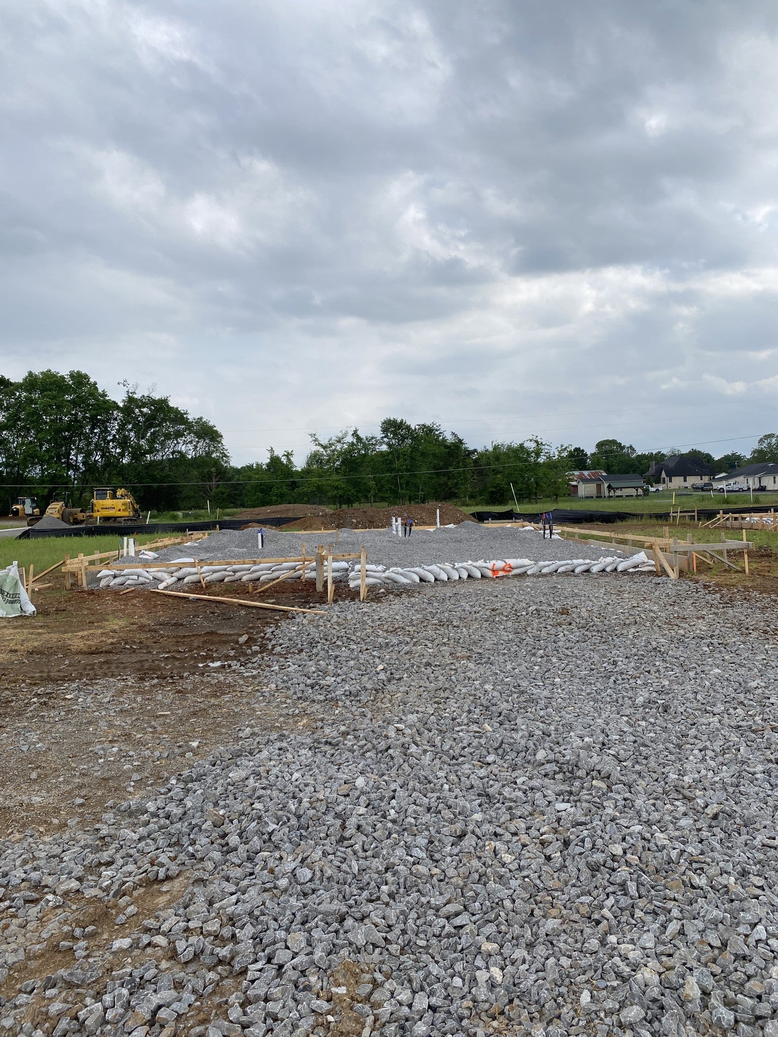

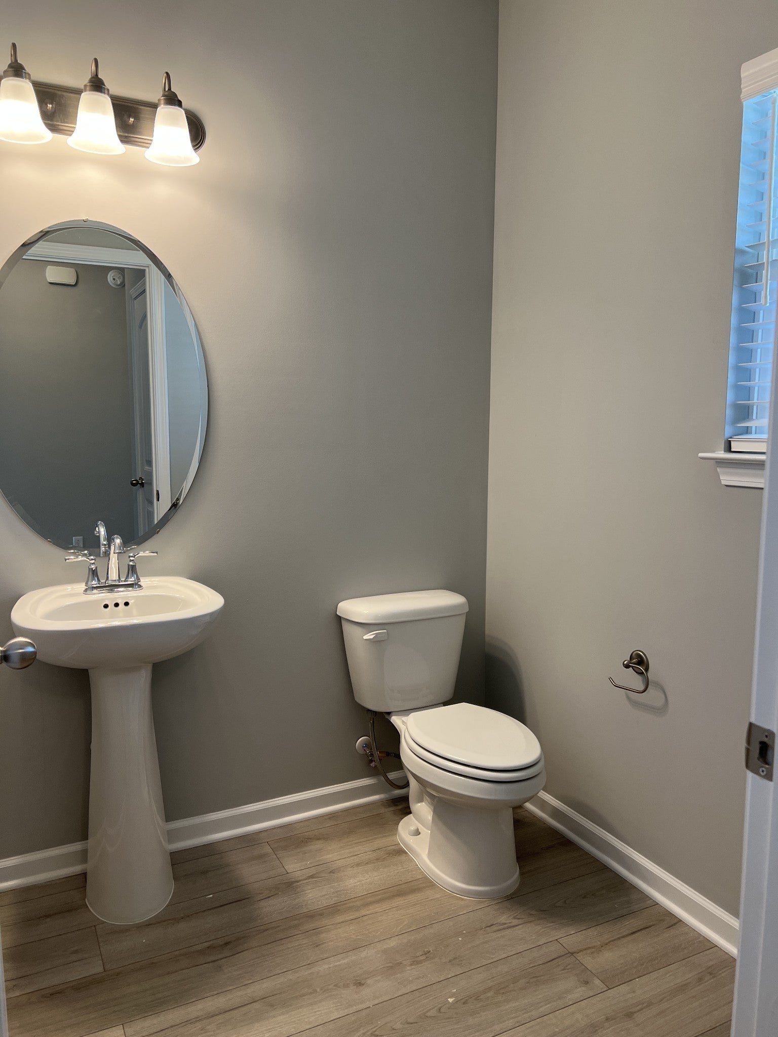


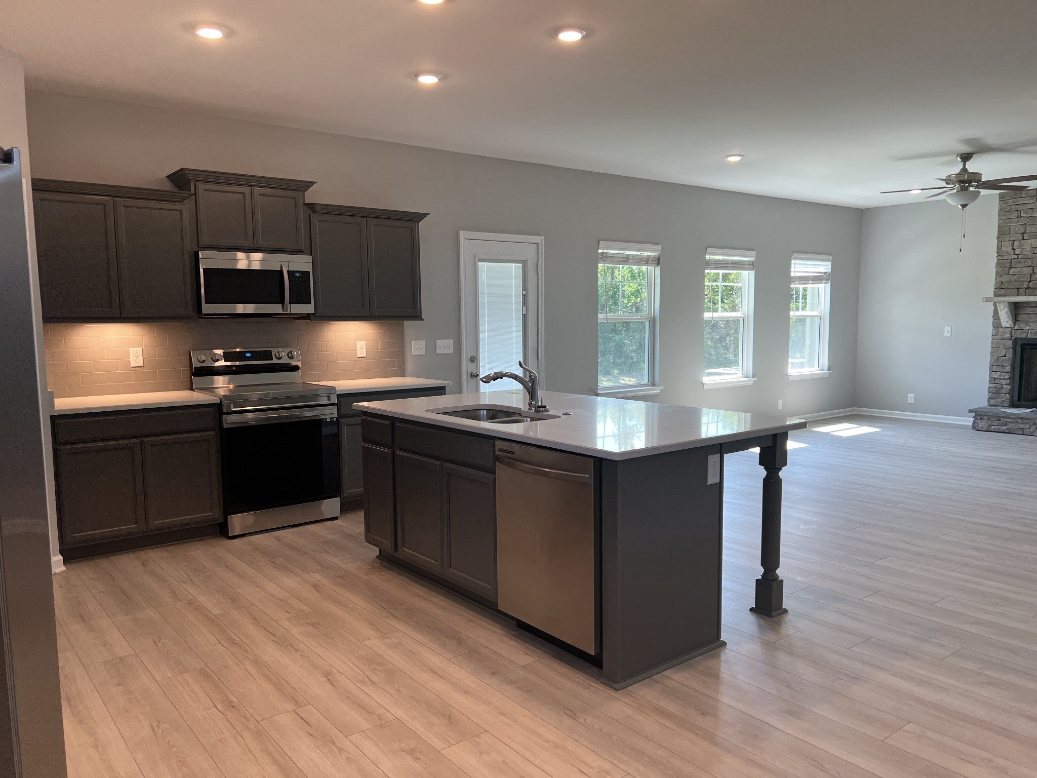
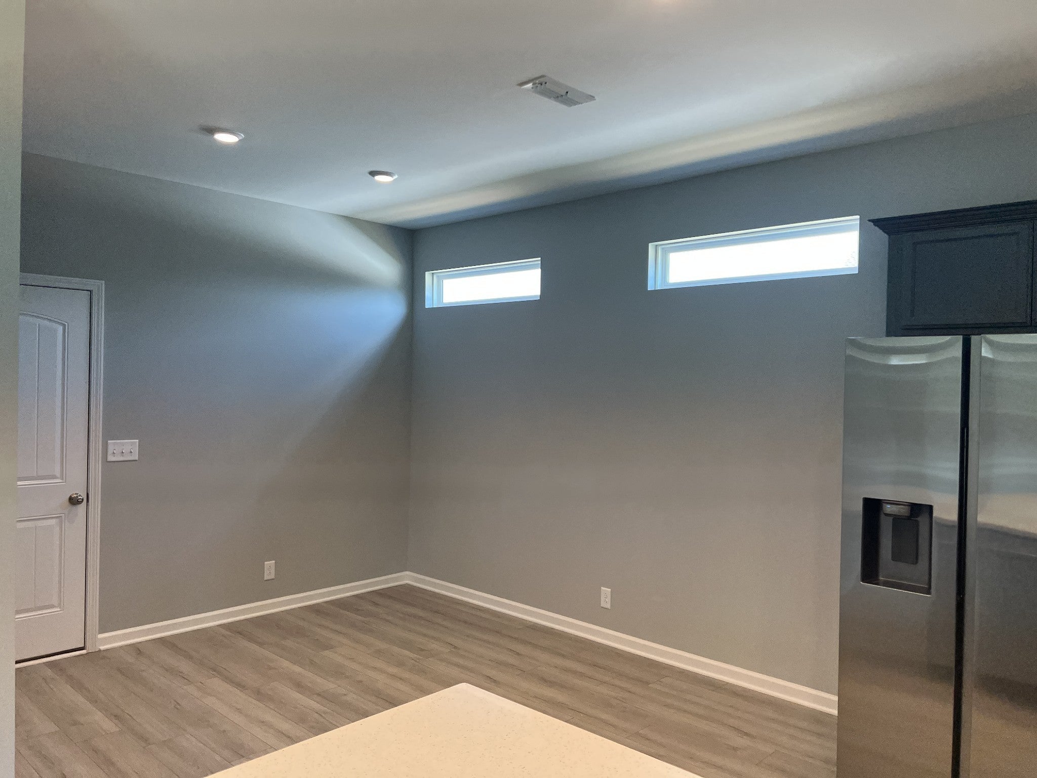












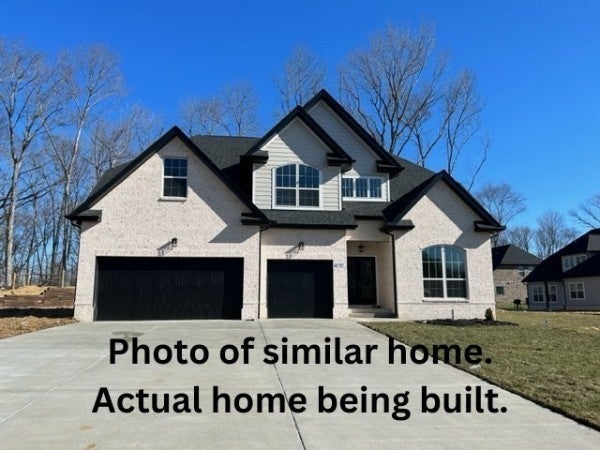

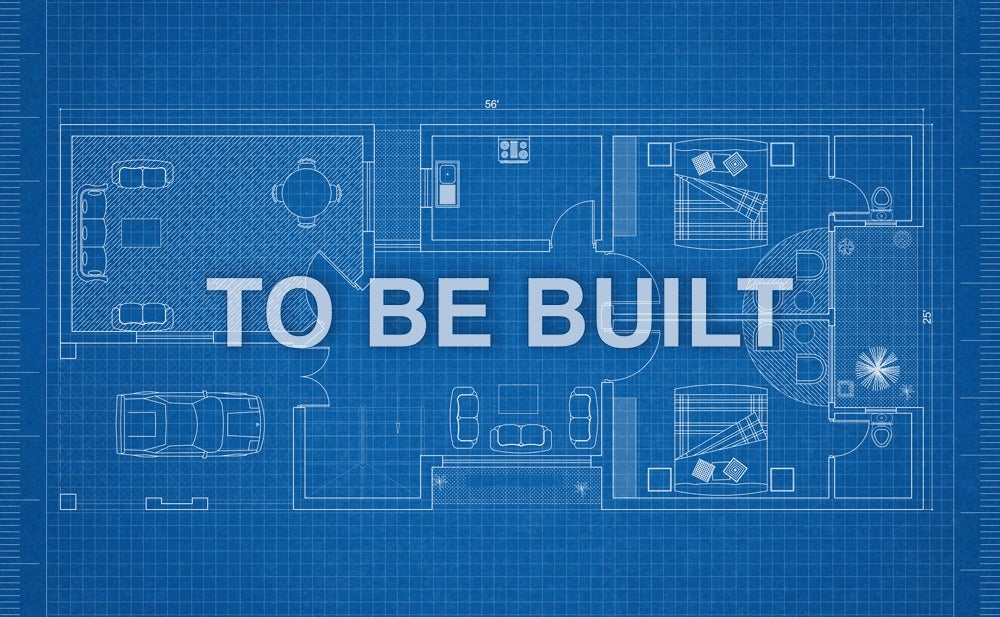
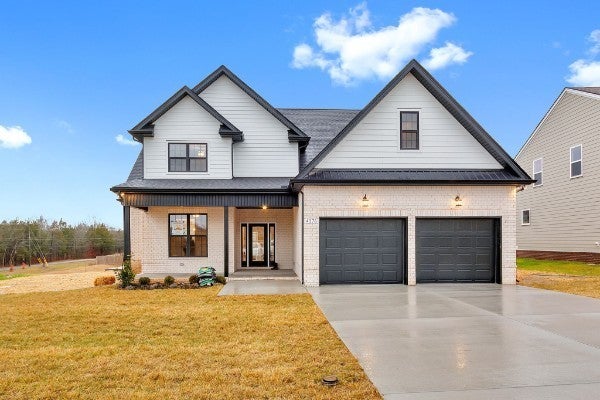

 Copyright 2024 RealTracs Solutions.
Copyright 2024 RealTracs Solutions.



