$2,300
1016 Meadowview Ln,
Clarksville
TN
37040
For Lease
Description of 1016 Meadowview Ln, Clarksville
Schedule a VIRTUAL Tour
Mon
20
May
Tue
21
May
Wed
22
May
Thu
23
May
Fri
24
May
Sat
25
May
Sun
26
May
Mon
27
May
Tue
28
May
Wed
29
May
Thu
30
May
Fri
31
May
Sat
01
Jun
Sun
02
Jun
Mon
03
Jun
Essential Information
- MLS® #2651616
- Price$2,300
- Bedrooms4
- Bathrooms2.50
- Full Baths2
- Half Baths1
- Square Footage2,292
- Acres0.00
- Year Built2020
- TypeResidential Lease
- Sub-TypeSingle Family Residence
- StatusFor Lease
Financials
- Price$2,300
- Gas Paid ByN
- Electric Paid ByN
Amenities
- UtilitiesWater Available
- Parking Spaces3
- # of Garages3
- GaragesAttached - Front
- SewerPublic Sewer
- Water SourcePublic
Interior
- Interior FeaturesAir Filter, Ceiling Fan(s)
- HeatingCentral
- CoolingCentral Air
- FireplaceYes
- # of Fireplaces1
- # of Stories2
- Cooling SourceCentral Air
- Heating SourceCentral
- Drapes RemainN
- FloorCarpet, Finished Wood, Tile
- Has MicrowaveYes
- Has DishwasherYes
Appliances
Dishwasher, Microwave, Oven, Refrigerator
Exterior
- ConstructionBrick, Vinyl Siding
Additional Information
- Date ListedMay 6th, 2024
- Days on Market13
- Is AuctionN
FloorPlan
- Full Baths2
- Half Baths1
- Bedrooms4
- Basement DescriptionSlab
Listing Office:
Copper Key Realty And Management
The data relating to real estate for sale on this web site comes in part from the Internet Data Exchange Program of RealTracs Solutions. Real estate listings held by brokerage firms other than The Ashton Real Estate Group of RE/MAX Advantage are marked with the Internet Data Exchange Program logo or thumbnail logo and detailed information about them includes the name of the listing brokers.
Disclaimer: All information is believed to be accurate but not guaranteed and should be independently verified. All properties are subject to prior sale, change or withdrawal.
 Copyright 2024 RealTracs Solutions.
Copyright 2024 RealTracs Solutions.
Listing information last updated on May 19th, 2024 at 11:54pm CDT.
 Add as Favorite
Add as Favorite

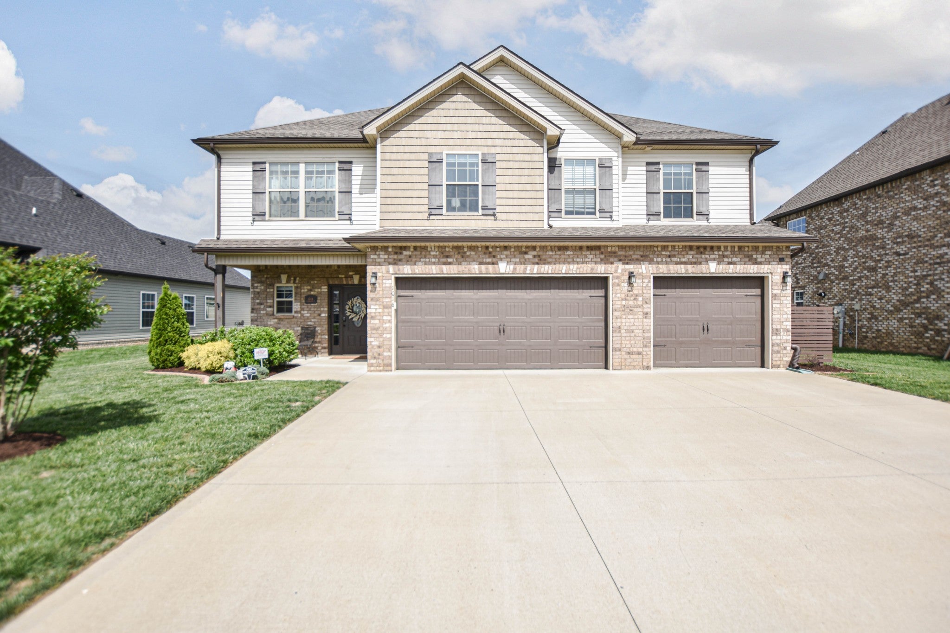



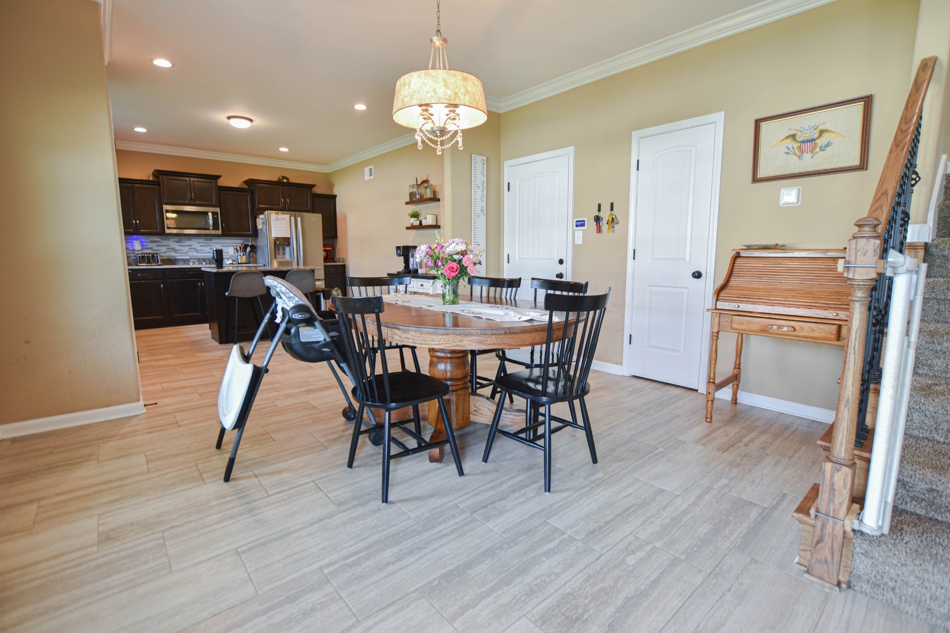



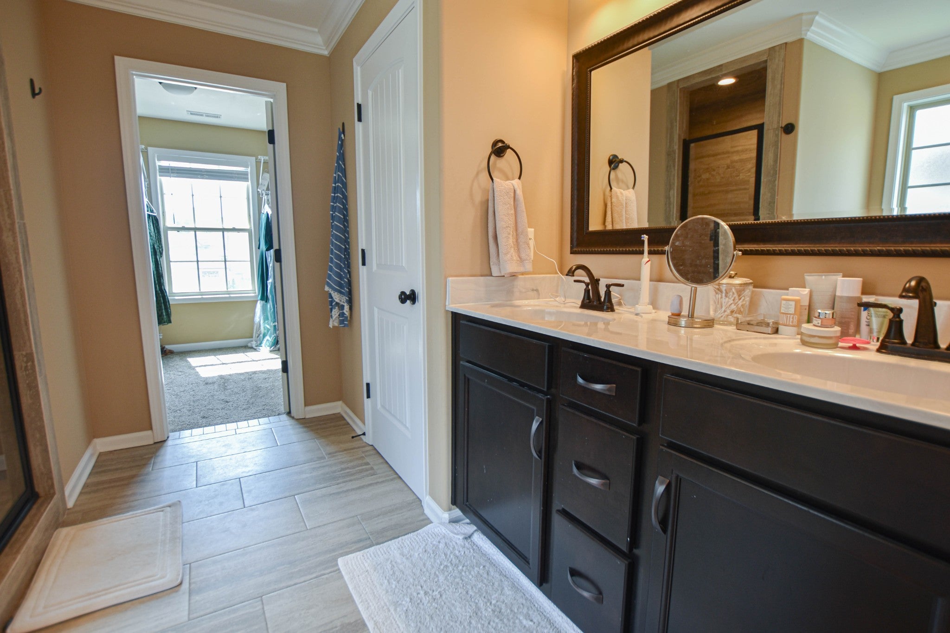
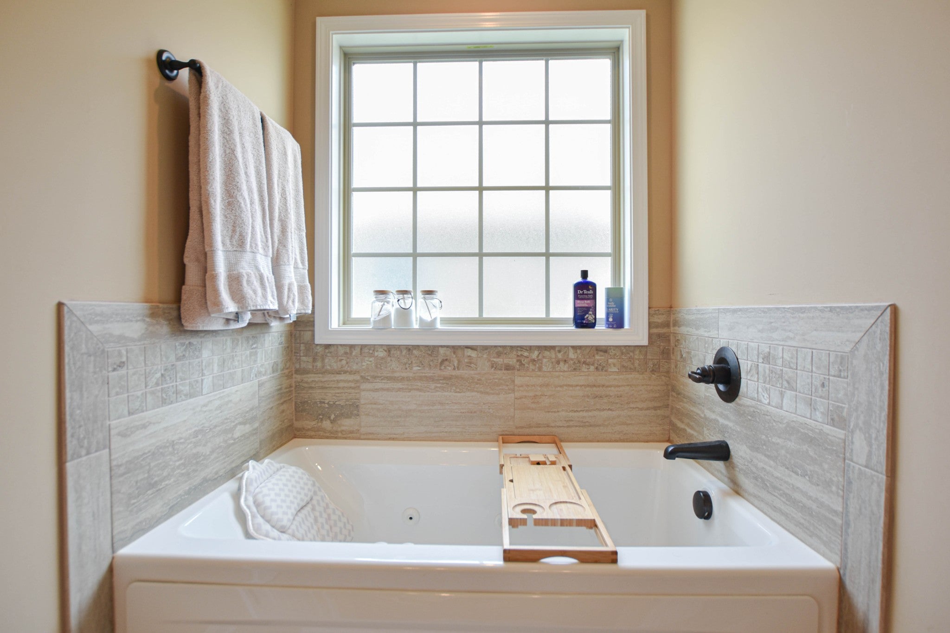











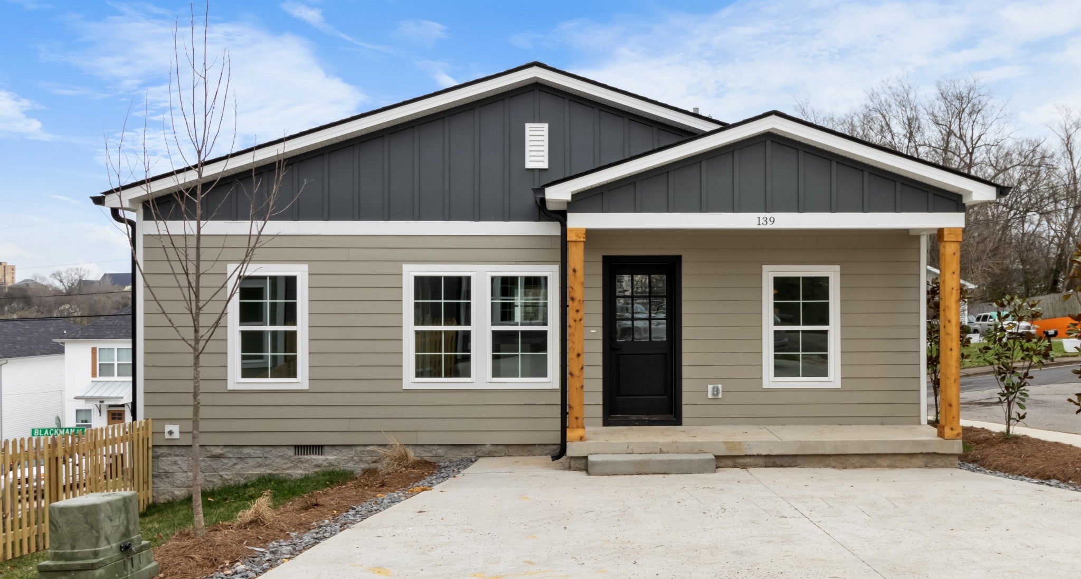

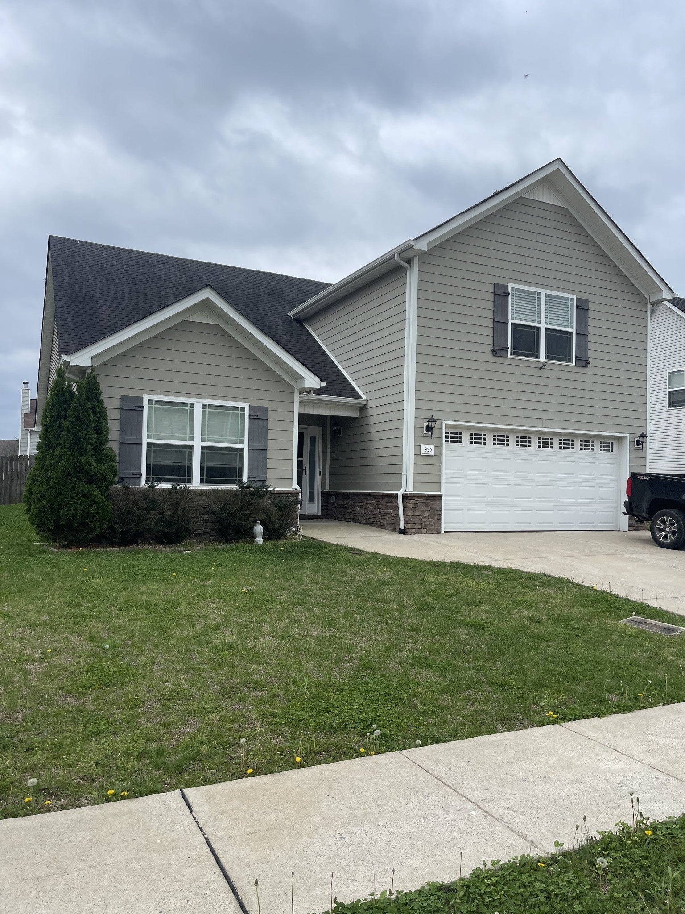
 Copyright 2024 RealTracs Solutions.
Copyright 2024 RealTracs Solutions.



