$899,999
1503 Red Oak Dr,
Brentwood
TN
37027
For Sale
- 3,530 SqFt
- $254.96 / SqFt
Description of 1503 Red Oak Dr, Brentwood
Schedule a VIRTUAL Tour
Sat
27
Jul
Sun
28
Jul
Mon
29
Jul
Tue
30
Jul
Wed
31
Jul
Thu
01
Aug
Fri
02
Aug
Sat
03
Aug
Sun
04
Aug
Mon
05
Aug
Tue
06
Aug
Wed
07
Aug
Thu
08
Aug
Fri
09
Aug
Sat
10
Aug
Essential Information
- MLS® #2650858
- Price$899,999
- Bedrooms4
- Bathrooms3.50
- Full Baths3
- Half Baths1
- Square Footage3,530
- Acres0.22
- Year Built2006
- TypeResidential
- Sub-TypeSingle Family Residence
- StatusFor Sale
Financials
- Price$899,999
- Tax Amount$3,291
- Gas Paid ByN
- Electric Paid ByN
- Assoc Fee$168
Amenities
- Parking Spaces4
- # of Garages2
- GaragesAttached - Side, Driveway
- SewerPublic Sewer
- Water SourcePublic
- Has ClubhouseYes
Amenities
Clubhouse, Playground, Pool, Tennis Court(s)
Utilities
Electricity Available, Water Available, Cable Connected
Laundry
Electric Dryer Hookup, Washer Hookup
Interior
- HeatingCentral, Natural Gas
- CoolingCentral Air, Electric
- FireplaceYes
- # of Fireplaces1
- # of Stories2
- Cooling SourceCentral Air, Electric
- Heating SourceCentral, Natural Gas
- Drapes RemainN
- FloorCarpet, Finished Wood, Tile
- Has MicrowaveYes
- Has DishwasherYes
Interior Features
Ceiling Fan(s), Entry Foyer, Pantry, Walk-In Closet(s), High Speed Internet
Appliances
Dishwasher, Disposal, Microwave, Refrigerator
Exterior
- RoofShingle
- ConstructionBrick, Vinyl Siding
Exterior Features
Garage Door Opener, Irrigation System
Additional Information
- Date ListedMay 3rd, 2024
- Days on Market84
- Green FeaturesThermostat
- Is AuctionN
FloorPlan
- Full Baths3
- Half Baths1
- Bedrooms4
- Basement DescriptionSlab
Listing Details
- Listing Office:Kerr & Co. Realty
- Contact Info:6154066585
The data relating to real estate for sale on this web site comes in part from the Internet Data Exchange Program of RealTracs Solutions. Real estate listings held by brokerage firms other than The Ashton Real Estate Group of RE/MAX Advantage are marked with the Internet Data Exchange Program logo or thumbnail logo and detailed information about them includes the name of the listing brokers.
Disclaimer: All information is believed to be accurate but not guaranteed and should be independently verified. All properties are subject to prior sale, change or withdrawal.
 Copyright 2024 RealTracs Solutions.
Copyright 2024 RealTracs Solutions.
Listing information last updated on July 27th, 2024 at 4:54am CDT.
 Add as Favorite
Add as Favorite

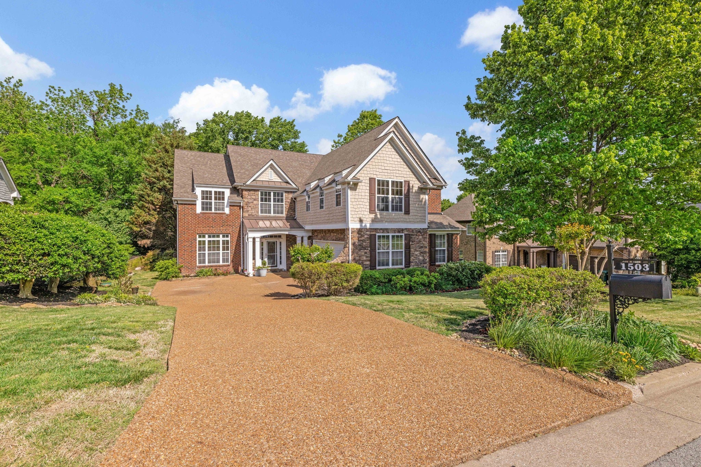
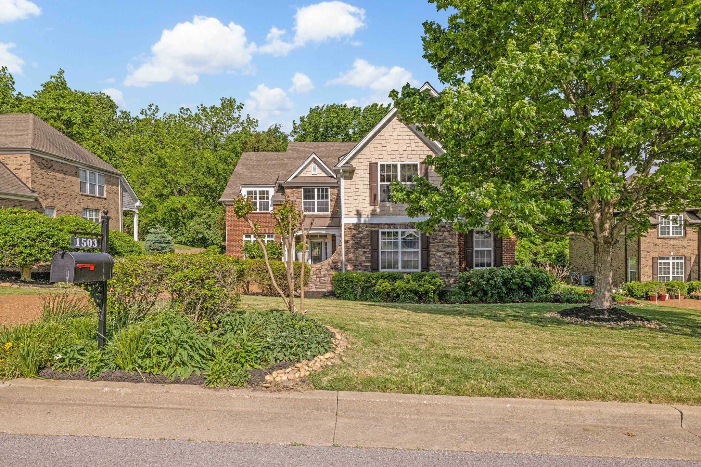
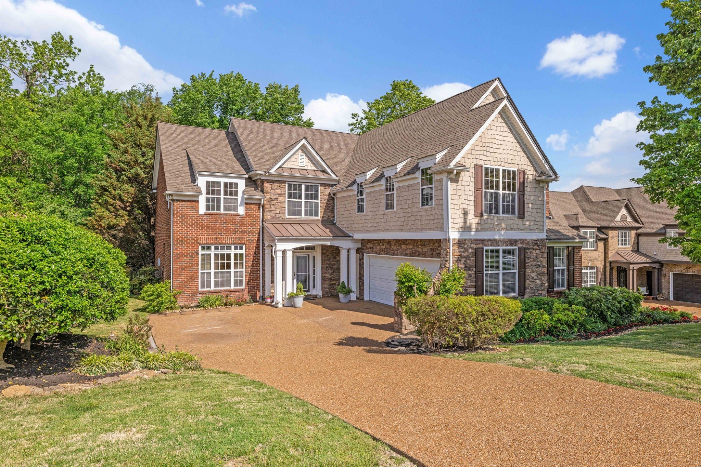
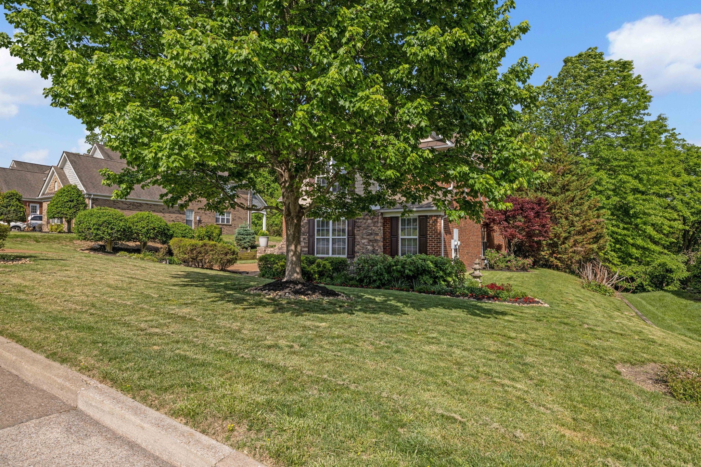
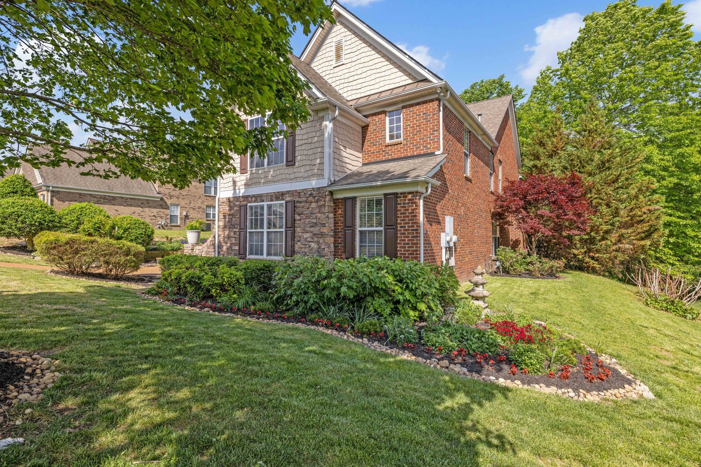
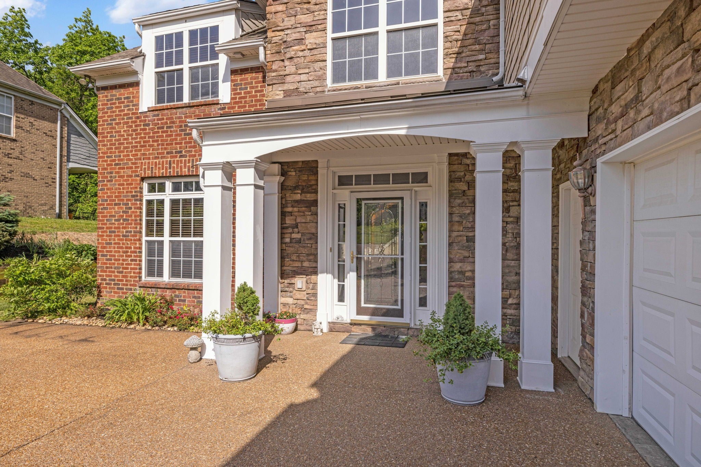
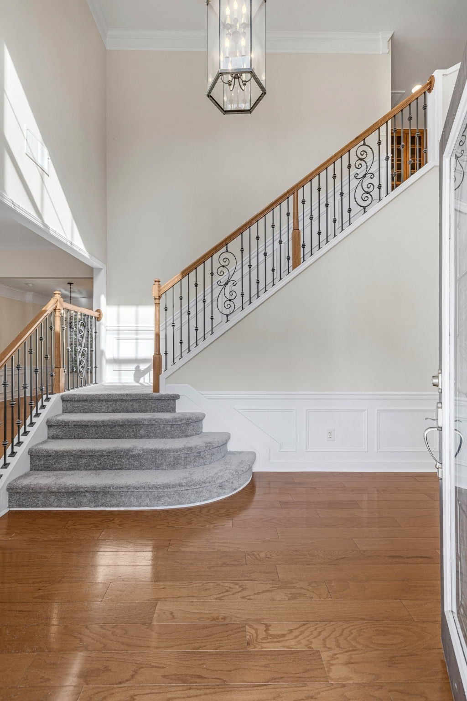
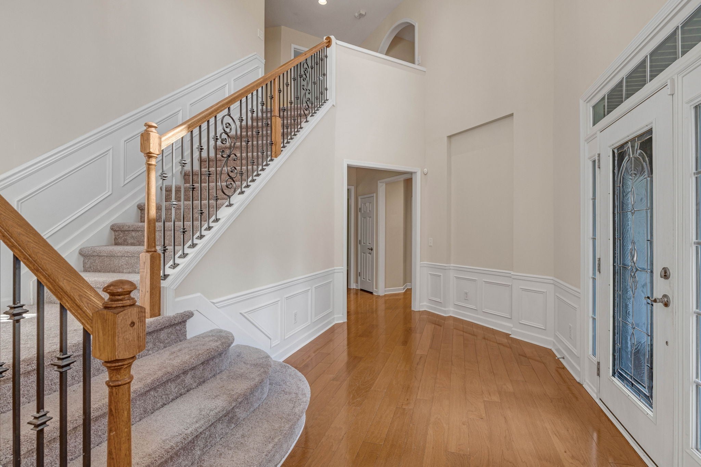
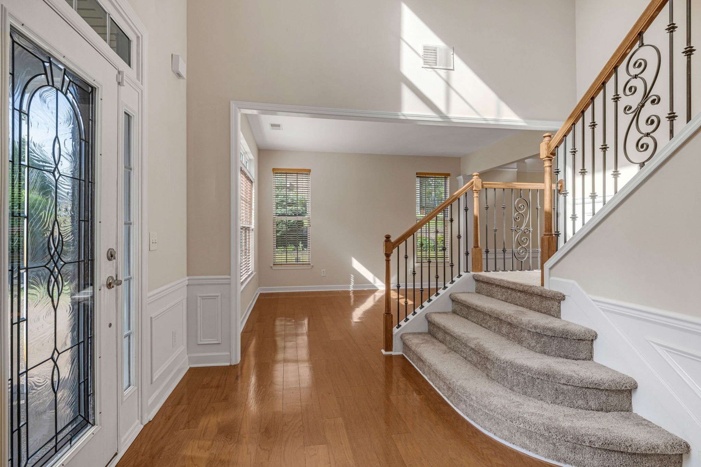
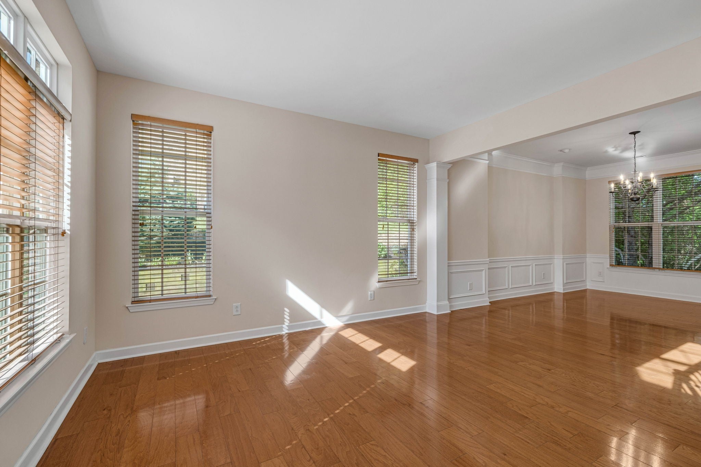











































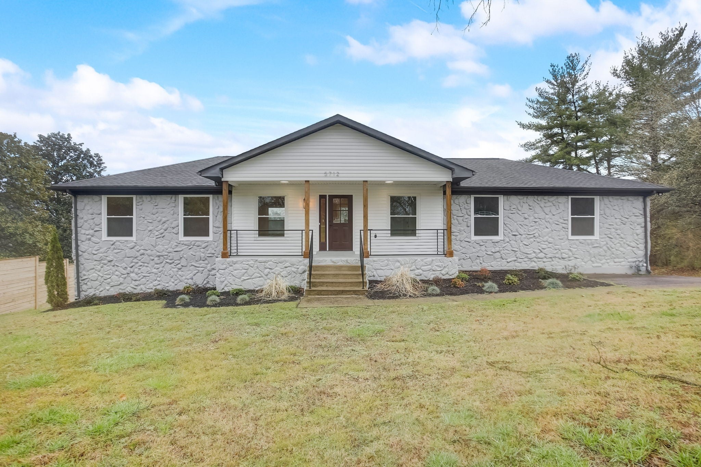

 Copyright 2024 RealTracs Solutions.
Copyright 2024 RealTracs Solutions.



