$309,900
927 Crescent Dr,
Cookeville
TN
38501
For Sale
- 1,500 SqFt
- $206.60 / SqFt
Description of 927 Crescent Dr, Cookeville
Schedule a VIRTUAL Tour
Mon
20
May
Tue
21
May
Wed
22
May
Thu
23
May
Fri
24
May
Sat
25
May
Sun
26
May
Mon
27
May
Tue
28
May
Wed
29
May
Thu
30
May
Fri
31
May
Sat
01
Jun
Sun
02
Jun
Mon
03
Jun
Essential Information
- MLS® #2650566
- Price$309,900
- Bedrooms3
- Bathrooms2.00
- Full Baths2
- Square Footage1,500
- Acres0.41
- Year Built1933
- TypeResidential
- Sub-TypeSingle Family Residence
- StatusFor Sale
Financials
- Price$309,900
- Tax Amount$1,159
- Gas Paid ByN
- Electric Paid ByN
Amenities
- Parking Spaces1
- GaragesDetached
- SewerPublic Sewer
- Water SourcePublic
Utilities
Electricity Available, Natural Gas Available, Water Available
Interior
- HeatingNatural Gas
- CoolingElectric
- # of Stories1
- Cooling SourceElectric
- Heating SourceNatural Gas
- Drapes RemainN
- FloorFinished Wood, Tile
Additional Information
- Date ListedMay 3rd, 2024
- Days on Market16
- Is AuctionN
FloorPlan
- Full Baths2
- Bedrooms3
- Basement DescriptionOther
Listing Details
- Listing Office:The Real Estate Collective
- Contact Info:9315107213
The data relating to real estate for sale on this web site comes in part from the Internet Data Exchange Program of RealTracs Solutions. Real estate listings held by brokerage firms other than The Ashton Real Estate Group of RE/MAX Advantage are marked with the Internet Data Exchange Program logo or thumbnail logo and detailed information about them includes the name of the listing brokers.
Disclaimer: All information is believed to be accurate but not guaranteed and should be independently verified. All properties are subject to prior sale, change or withdrawal.
 Copyright 2024 RealTracs Solutions.
Copyright 2024 RealTracs Solutions.
Listing information last updated on May 20th, 2024 at 5:09am CDT.
 Add as Favorite
Add as Favorite










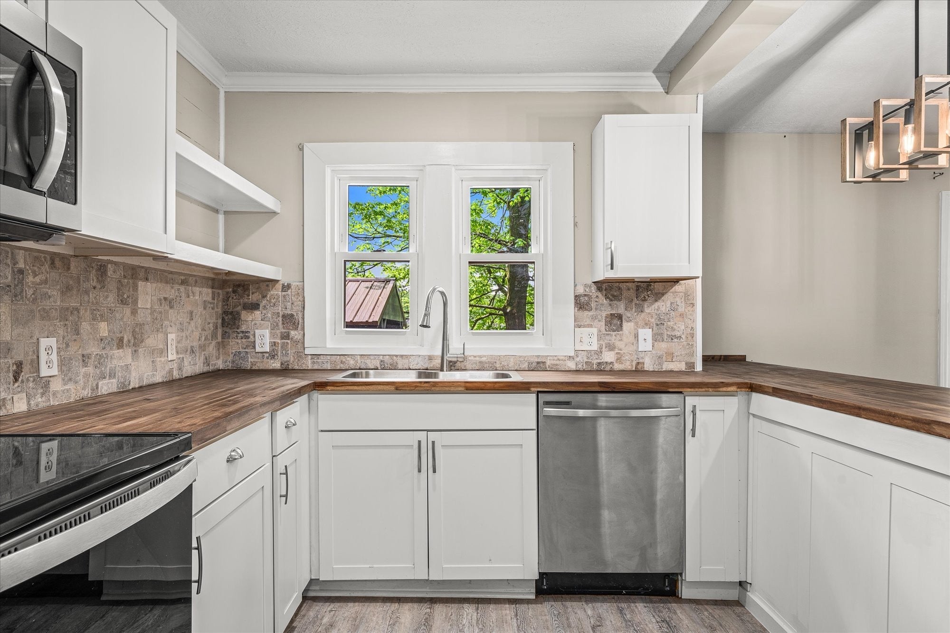




















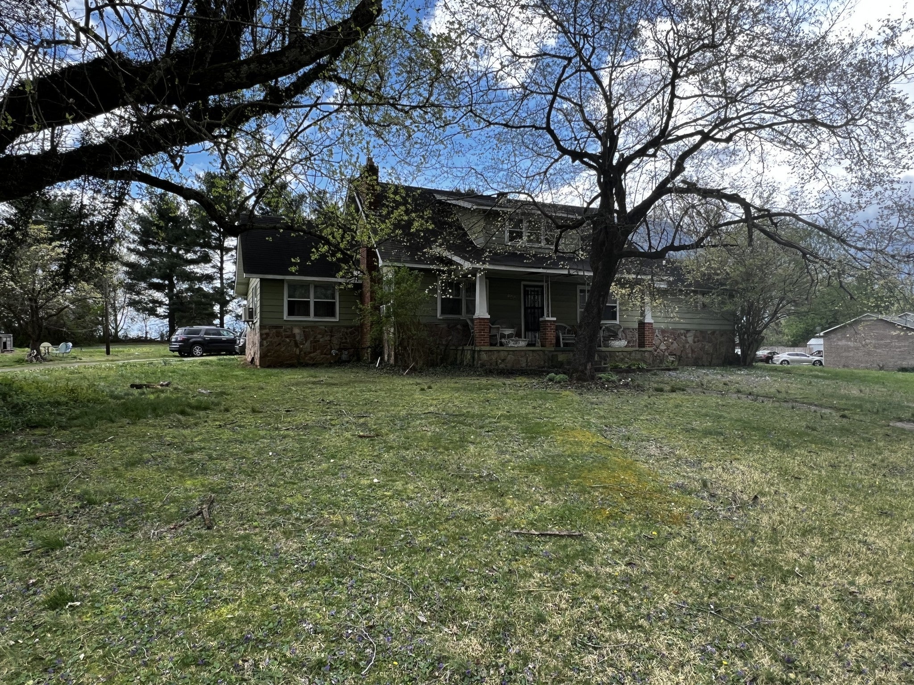
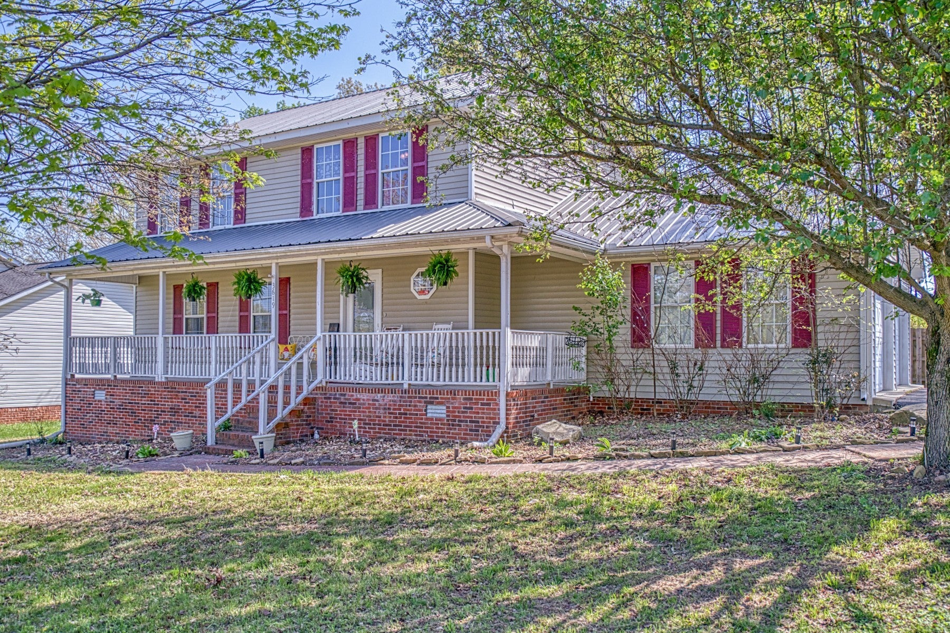

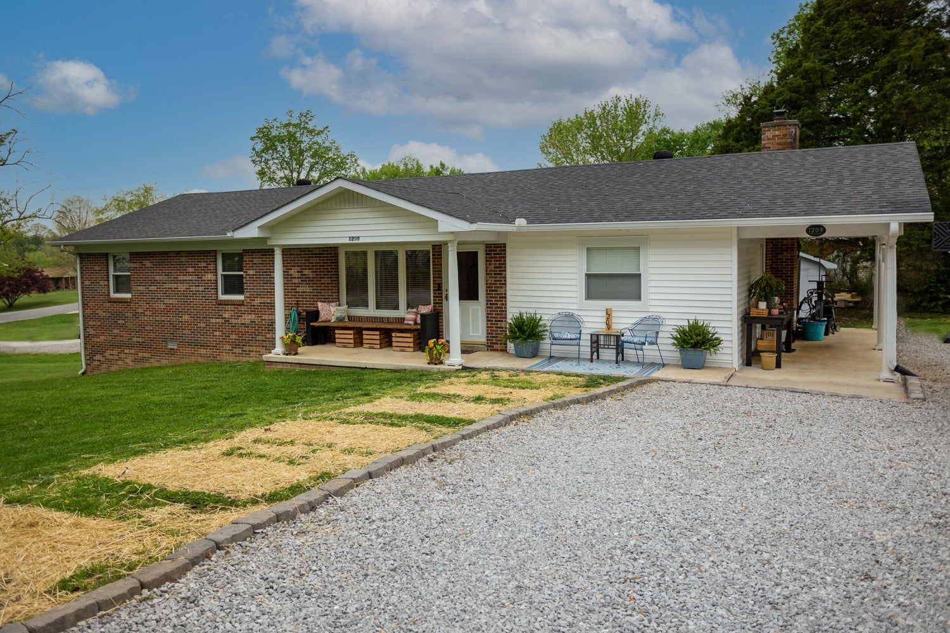
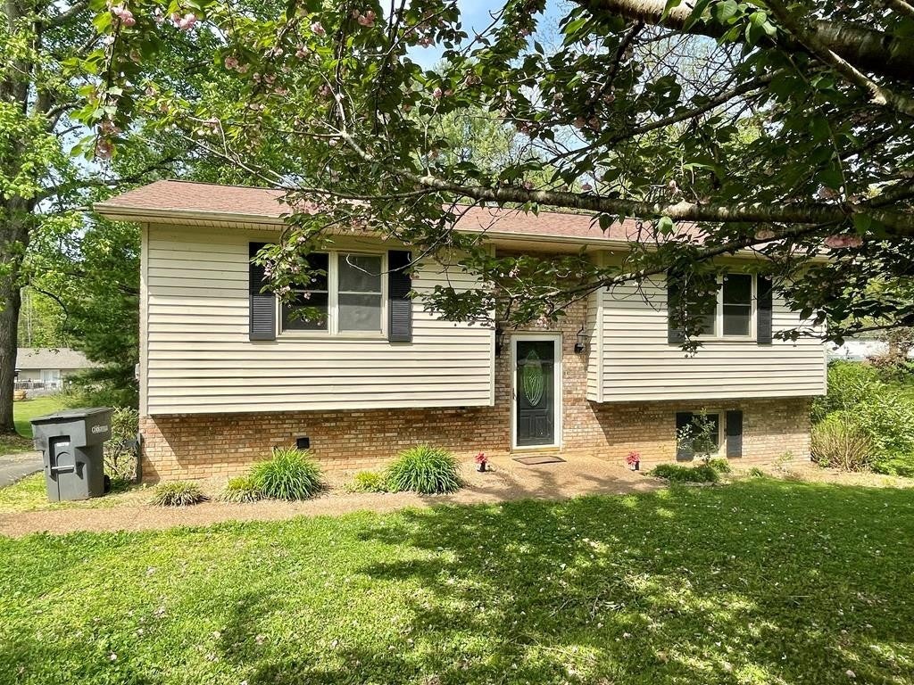
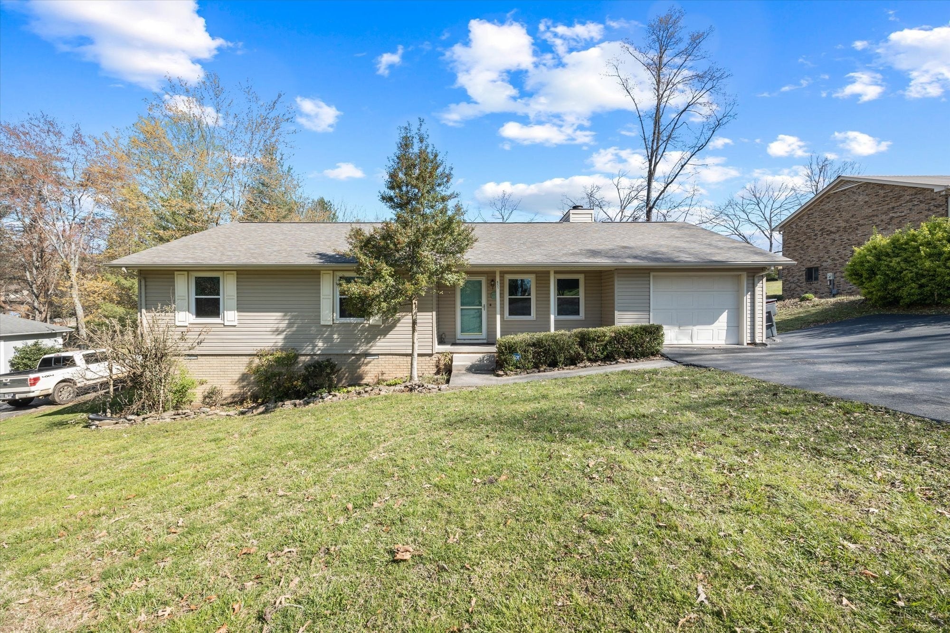
 Copyright 2024 RealTracs Solutions.
Copyright 2024 RealTracs Solutions.



