$389,000
345 Eagle Nest Rd,
Mc Minnville
TN
37110
For Sale
- 1,961 SqFt
- $198.37 / SqFt
Description of 345 Eagle Nest Rd, Mc Minnville
Schedule a VIRTUAL Tour
Fri
26
Jul
Sat
27
Jul
Sun
28
Jul
Mon
29
Jul
Tue
30
Jul
Wed
31
Jul
Thu
01
Aug
Fri
02
Aug
Sat
03
Aug
Sun
04
Aug
Mon
05
Aug
Tue
06
Aug
Wed
07
Aug
Thu
08
Aug
Fri
09
Aug
Essential Information
- MLS® #2650301
- Price$389,000
- Bedrooms4
- Bathrooms2.00
- Full Baths2
- Square Footage1,961
- Acres6.69
- Year Built1991
- TypeResidential
- Sub-TypeSingle Family Residence
- StatusFor Sale
Financials
- Price$389,000
- Tax Amount$910
- Gas Paid ByN
- Electric Paid ByN
Amenities
- Parking Spaces2
- GaragesDetached
- SewerSeptic Tank
- Water SourcePrivate
Utilities
Electricity Available, Water Available
Interior
- Interior FeaturesPrimary Bedroom Main Floor
- HeatingCentral, Electric
- CoolingCentral Air, Electric
- # of Stories1
- Cooling SourceCentral Air, Electric
- Heating SourceCentral, Electric
- Drapes RemainN
- FloorFinished Wood, Laminate
- Has MicrowaveYes
- Has DishwasherYes
Appliances
Dishwasher, Disposal, Dryer, Microwave, Refrigerator, Washer
Exterior
- Exterior FeaturesBarn(s), Storage
- ConstructionAluminum Siding
Additional Information
- Date ListedMay 2nd, 2024
- Days on Market85
- Is AuctionN
FloorPlan
- Full Baths2
- Bedrooms4
- Basement DescriptionCrawl Space
Listing Details
- Listing Office:Felix Homes
- Contact Info:6154224277
The data relating to real estate for sale on this web site comes in part from the Internet Data Exchange Program of RealTracs Solutions. Real estate listings held by brokerage firms other than The Ashton Real Estate Group of RE/MAX Advantage are marked with the Internet Data Exchange Program logo or thumbnail logo and detailed information about them includes the name of the listing brokers.
Disclaimer: All information is believed to be accurate but not guaranteed and should be independently verified. All properties are subject to prior sale, change or withdrawal.
 Copyright 2024 RealTracs Solutions.
Copyright 2024 RealTracs Solutions.
Listing information last updated on July 26th, 2024 at 8:24pm CDT.
 Add as Favorite
Add as Favorite

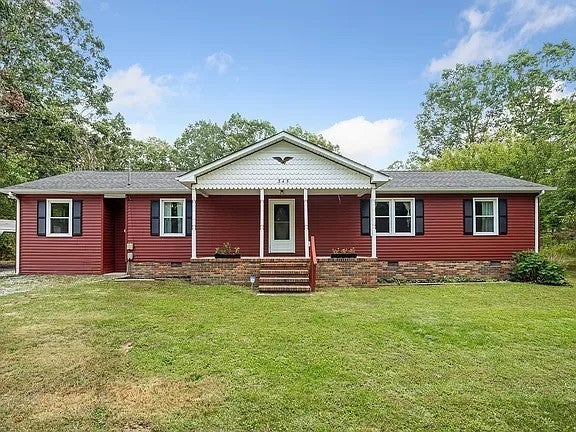
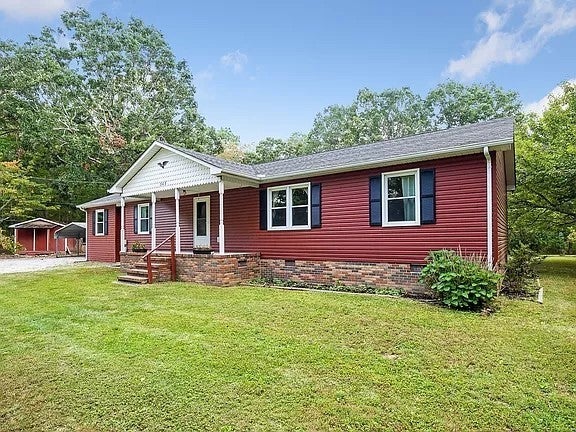

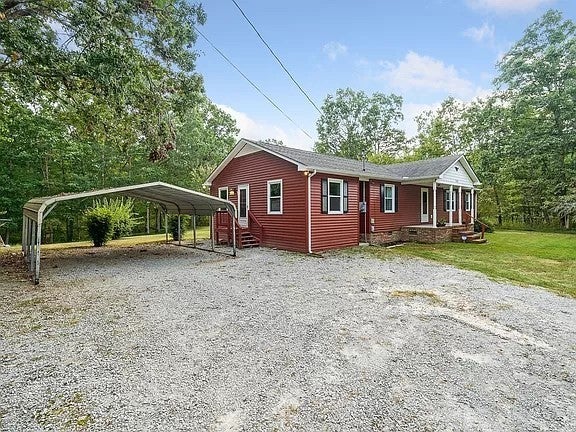
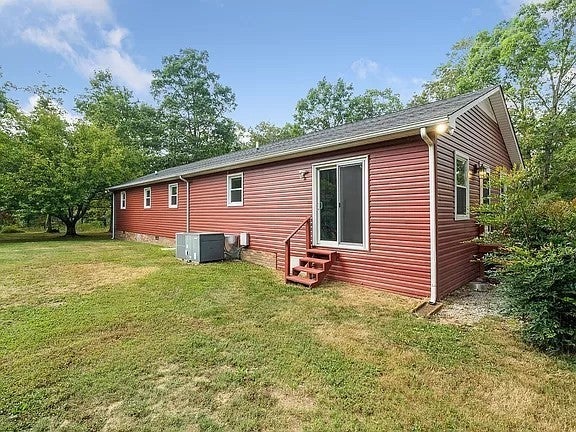
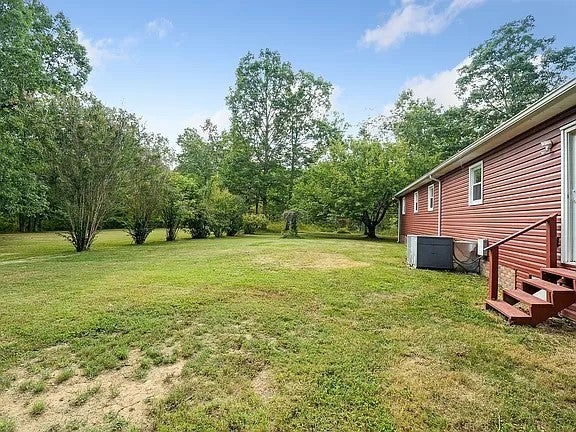

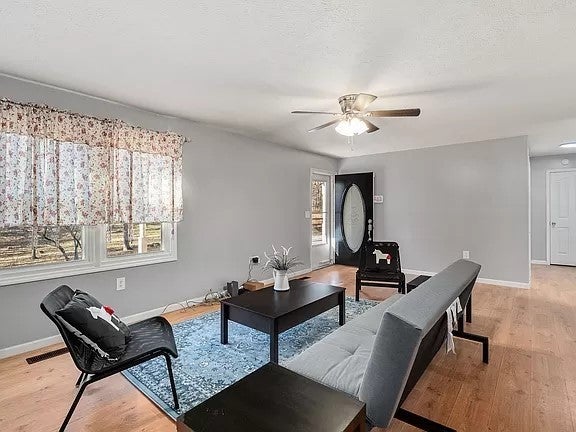
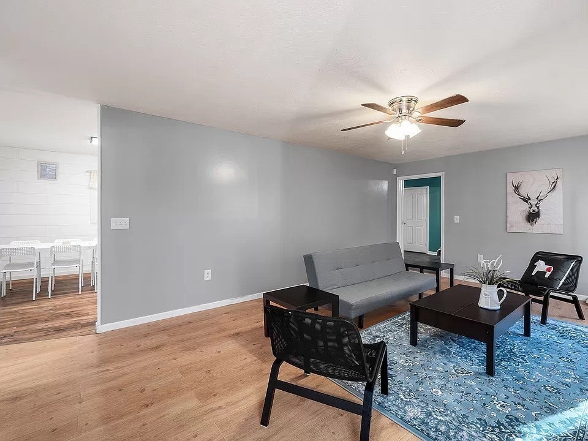
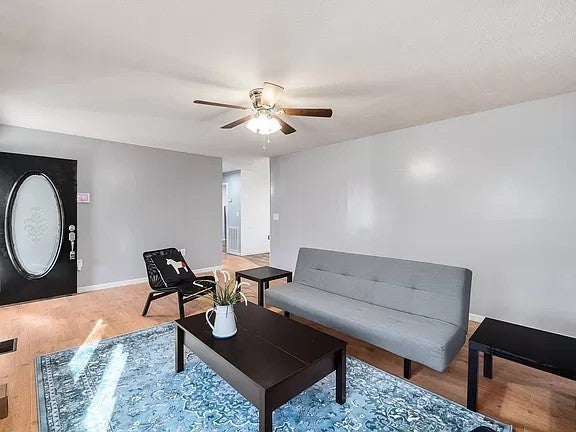




























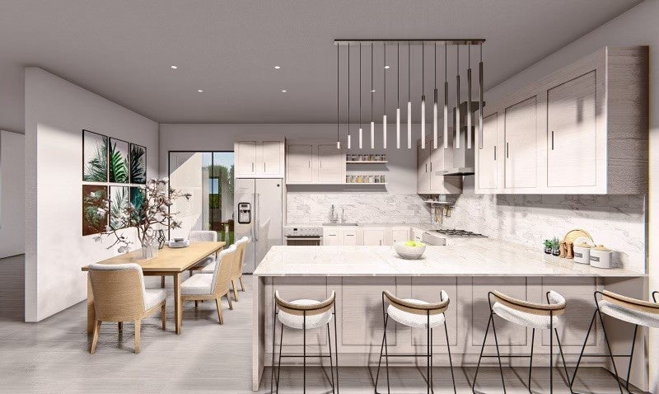
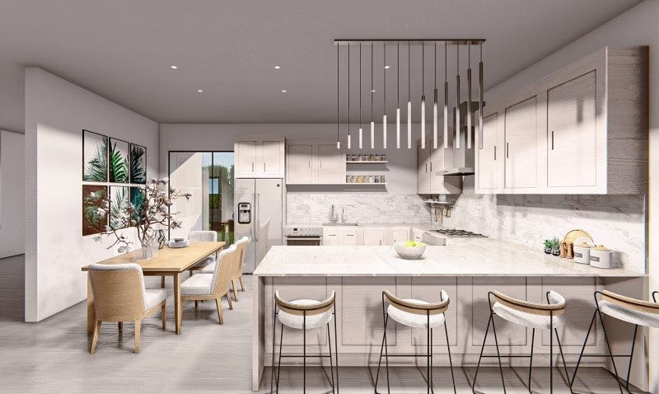
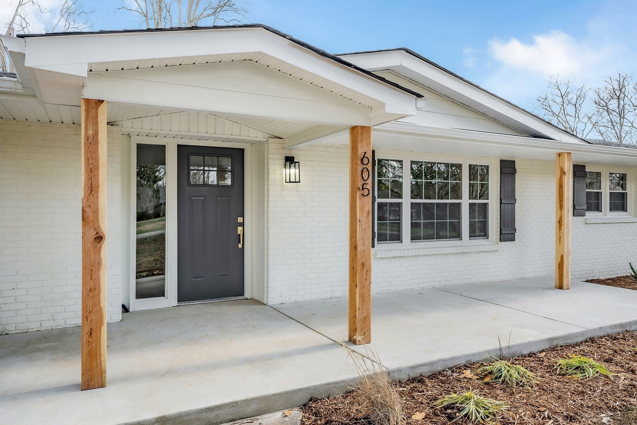
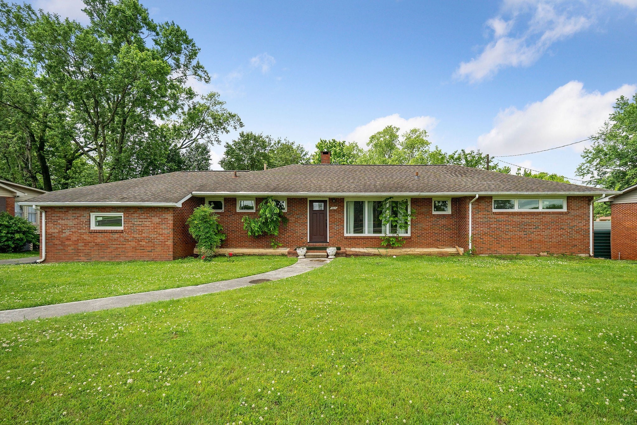
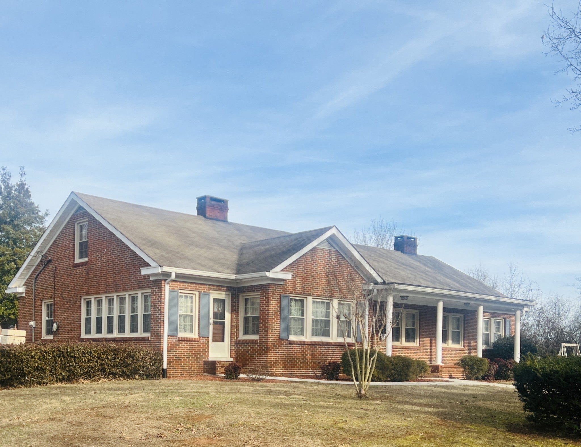
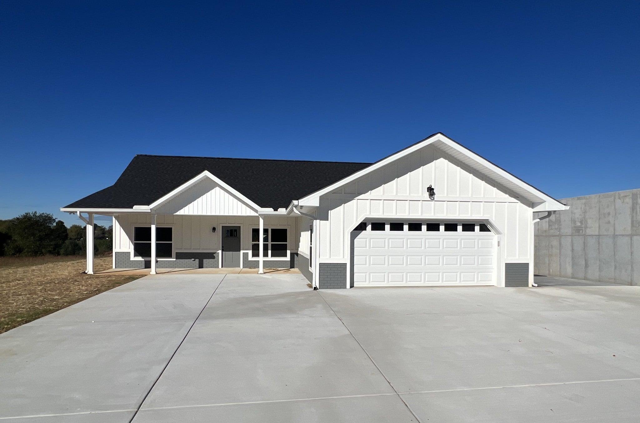
 Copyright 2024 RealTracs Solutions.
Copyright 2024 RealTracs Solutions.



