$565,000
1587 Oak Plains Rd,
Ashland City
TN
37015
Pending Sale (No Showings)
- 2,421 SqFt
- $233.37 / SqFt
Description of 1587 Oak Plains Rd, Ashland City
Schedule a VIRTUAL Tour
Thu
23
May
Fri
24
May
Sat
25
May
Sun
26
May
Mon
27
May
Tue
28
May
Wed
29
May
Thu
30
May
Fri
31
May
Sat
01
Jun
Sun
02
Jun
Mon
03
Jun
Tue
04
Jun
Wed
05
Jun
Thu
06
Jun
Essential Information
- MLS® #2650106
- Price$565,000
- Bedrooms3
- Bathrooms2.00
- Full Baths2
- Square Footage2,421
- Acres4.40
- Year Built1976
- TypeResidential
- Sub-TypeSingle Family Residence
- StyleRanch
- StatusPending Sale (No Showings)
- Contingency TypeINSP
Financials
- Price$565,000
- Tax Amount$1,443
- Gas Paid ByN
- Electric Paid ByN
Amenities
- Parking Spaces2
- # of Garages2
- GaragesBasement
- SewerSeptic Tank
- Water SourcePublic
Utilities
Electricity Available, Water Available, Cable Connected
Laundry
Electric Dryer Hookup, Washer Hookup
Interior
- HeatingCentral, Heat Pump
- CoolingCentral Air, Electric
- FireplaceYes
- # of Fireplaces1
- # of Stories1
- Cooling SourceCentral Air, Electric
- Heating SourceCentral, Heat Pump
- Drapes RemainN
- FloorCarpet, Laminate, Tile
- Has MicrowaveYes
- Has DishwasherYes
Interior Features
Air Filter, Ceiling Fan(s), Extra Closets, Walk-In Closet(s), Water Filter, Primary Bedroom Main Floor, High Speed Internet
Appliances
Dishwasher, Microwave, Refrigerator
Exterior
- Exterior FeaturesStorage
- ConstructionBrick, Vinyl Siding
Additional Information
- Date ListedMay 3rd, 2024
- Days on Market20
- Is AuctionN
FloorPlan
- Basement SqFt726
- Full Baths2
- Bedrooms3
- Basement DescriptionUnfinished
Listing Details
- Listing Office:Benchmark Realty
- Contact Info:6155985711
The data relating to real estate for sale on this web site comes in part from the Internet Data Exchange Program of RealTracs Solutions. Real estate listings held by brokerage firms other than The Ashton Real Estate Group of RE/MAX Advantage are marked with the Internet Data Exchange Program logo or thumbnail logo and detailed information about them includes the name of the listing brokers.
Disclaimer: All information is believed to be accurate but not guaranteed and should be independently verified. All properties are subject to prior sale, change or withdrawal.
 Copyright 2024 RealTracs Solutions.
Copyright 2024 RealTracs Solutions.
Listing information last updated on May 23rd, 2024 at 3:39am CDT.
 Add as Favorite
Add as Favorite

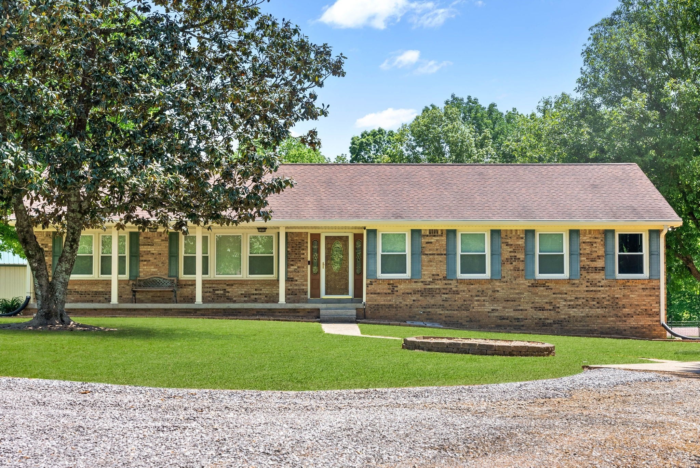
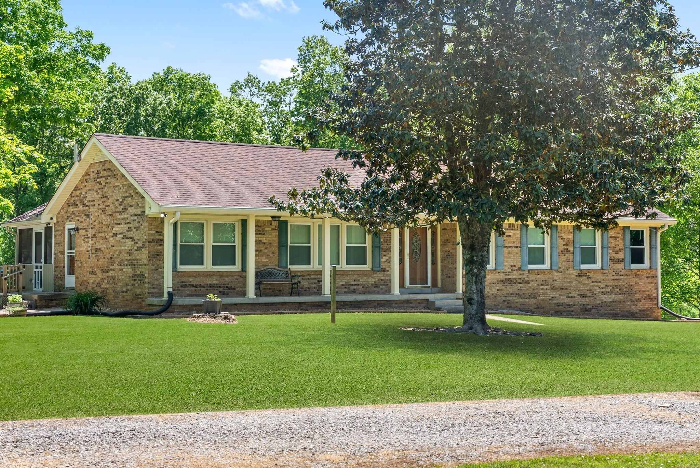
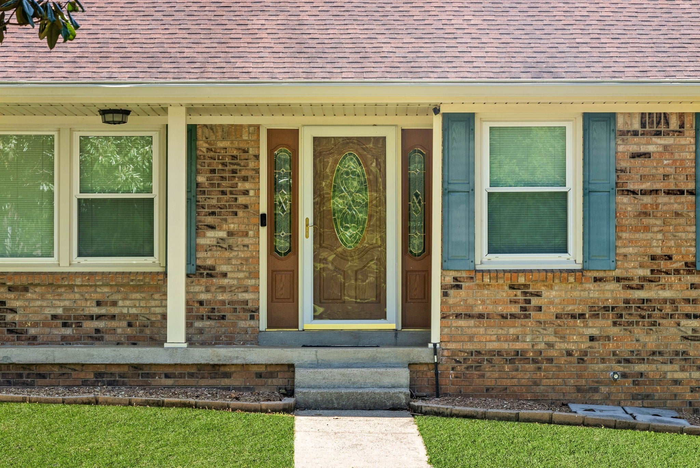
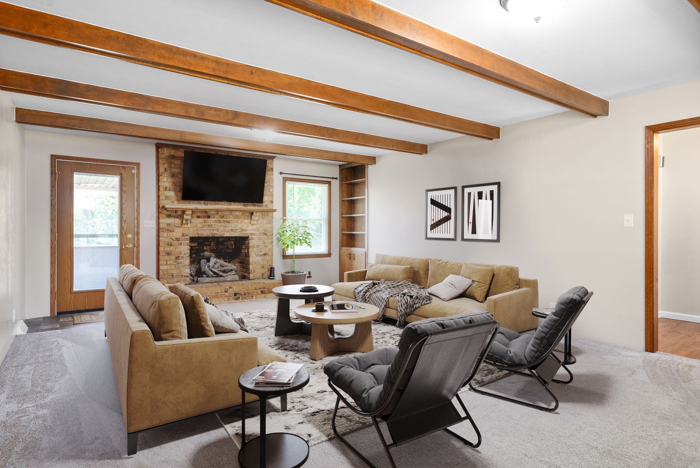
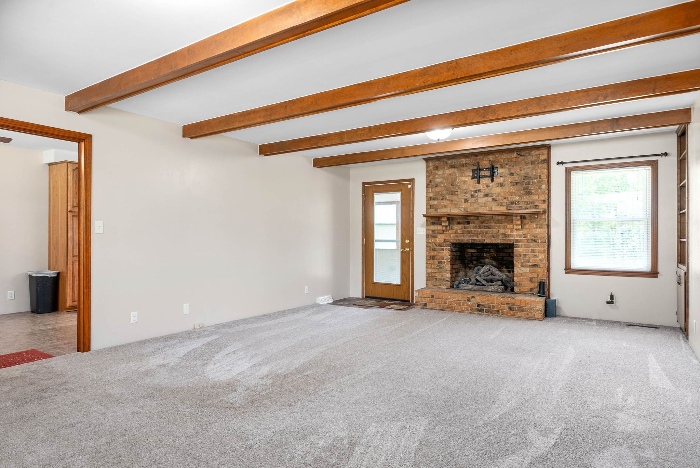
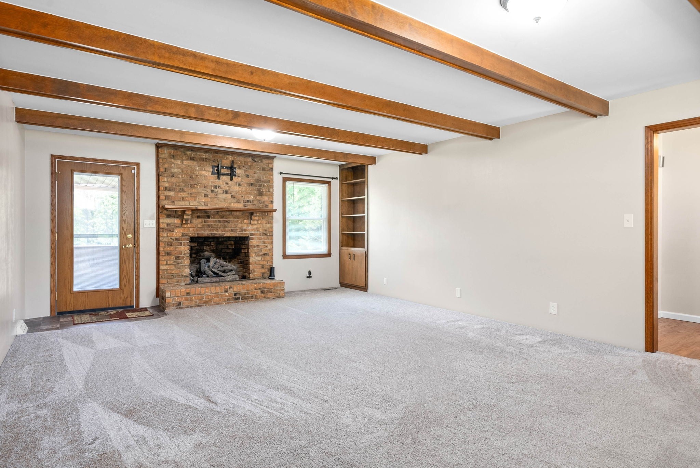
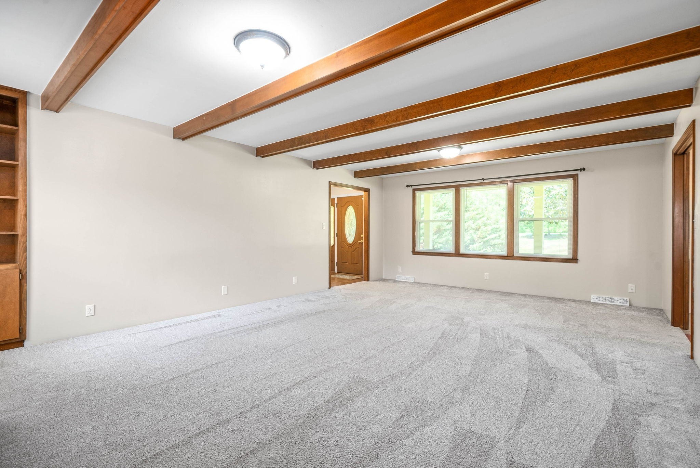

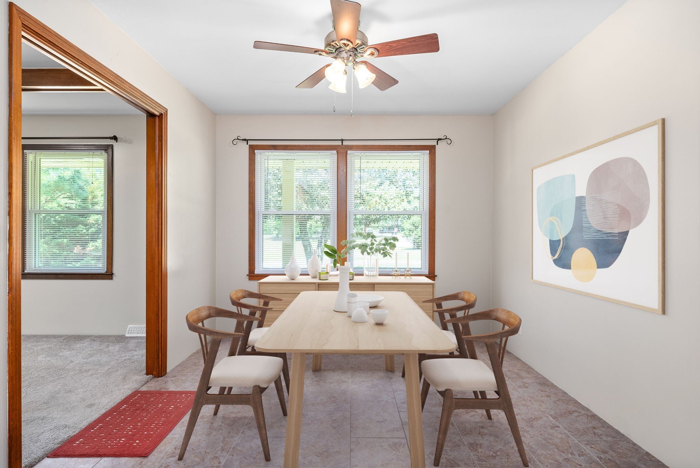
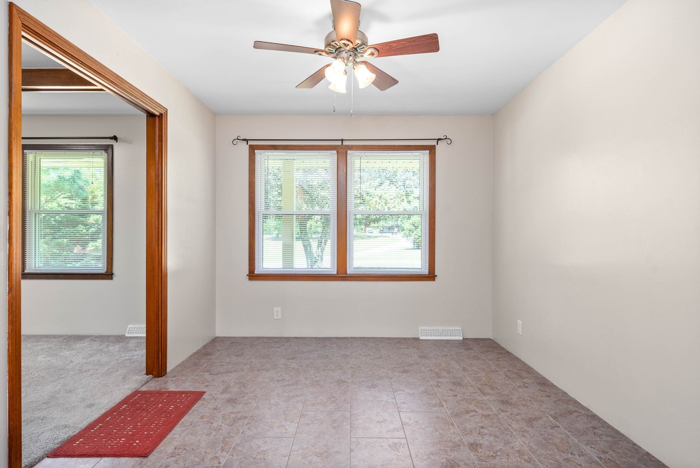







































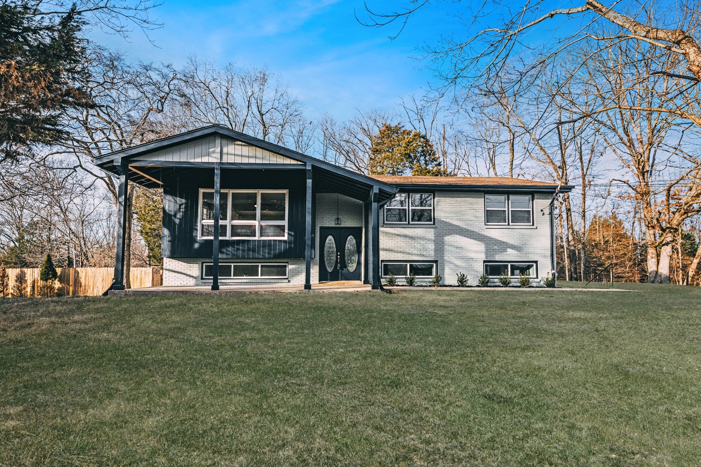

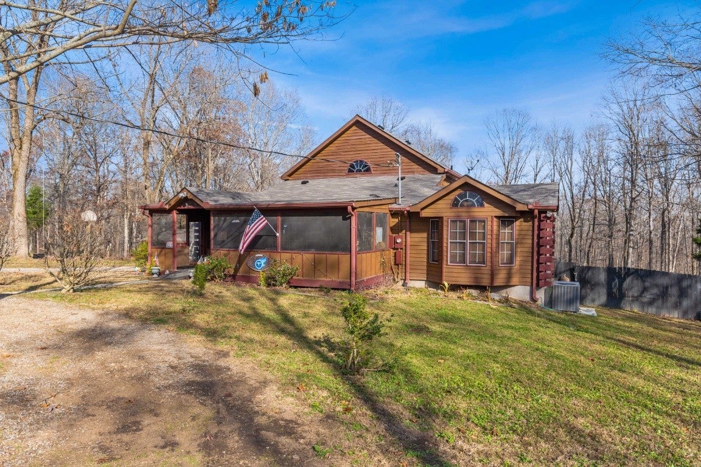
 Copyright 2024 RealTracs Solutions.
Copyright 2024 RealTracs Solutions.



