$509,900
5022 Winslow Dr,
Mount Juliet
TN
37122
Pending Sale (No Showings)
- 2,233 SqFt
- $228.35 / SqFt
Description of 5022 Winslow Dr, Mount Juliet
Schedule a VIRTUAL Tour
Fri
17
May
Sat
18
May
Sun
19
May
Mon
20
May
Tue
21
May
Wed
22
May
Thu
23
May
Fri
24
May
Sat
25
May
Sun
26
May
Mon
27
May
Tue
28
May
Wed
29
May
Thu
30
May
Fri
31
May
Essential Information
- MLS® #2649956
- Price$509,900
- Bedrooms3
- Bathrooms2.50
- Full Baths2
- Half Baths1
- Square Footage2,233
- Acres0.23
- Year Built2017
- TypeResidential
- Sub-TypeSingle Family Residence
- StyleTraditional
- StatusPending Sale (No Showings)
- Contingency TypeINSP
Financials
- Price$509,900
- Tax Amount$1,764
- Gas Paid ByN
- Electric Paid ByN
- Assoc Fee$157
Amenities
- Parking Spaces2
- # of Garages2
- GaragesAttached - Front, Concrete
- SewerPublic Sewer
- Water SourcePublic
Amenities
Playground, Pool, Underground Utilities, Trail(s)
Utilities
Electricity Available, Water Available
Laundry
Electric Dryer Hookup, Washer Hookup
Interior
- HeatingCentral, Natural Gas
- CoolingCentral Air, Electric
- FireplaceYes
- # of Fireplaces1
- # of Stories2
- Cooling SourceCentral Air, Electric
- Heating SourceCentral, Natural Gas
- Drapes RemainN
- FloorCarpet, Finished Wood, Tile
- Has MicrowaveYes
- Has DishwasherYes
Interior Features
Ceiling Fan(s), Entry Foyer, Extra Closets, High Ceilings, Storage, Walk-In Closet(s), Kitchen Island
Appliances
Dishwasher, Disposal, Dryer, Microwave, Refrigerator, Washer
Exterior
- RoofShingle
- ConstructionFiber Cement, Brick
Exterior Features
Garage Door Opener, Irrigation System
Additional Information
- Date ListedMay 3rd, 2024
- Days on Market14
- Is AuctionN
Green Features
Windows, Low Flow Plumbing Fixtures, Thermostat, Tankless Water Heater
FloorPlan
- Full Baths2
- Half Baths1
- Bedrooms3
- Basement DescriptionCrawl Space
Listing Details
- Listing Office:Re/max Exceptional Properties
- Contact Info:9313032577
The data relating to real estate for sale on this web site comes in part from the Internet Data Exchange Program of RealTracs Solutions. Real estate listings held by brokerage firms other than The Ashton Real Estate Group of RE/MAX Advantage are marked with the Internet Data Exchange Program logo or thumbnail logo and detailed information about them includes the name of the listing brokers.
Disclaimer: All information is believed to be accurate but not guaranteed and should be independently verified. All properties are subject to prior sale, change or withdrawal.
 Copyright 2024 RealTracs Solutions.
Copyright 2024 RealTracs Solutions.
Listing information last updated on May 17th, 2024 at 12:10am CDT.
 Add as Favorite
Add as Favorite

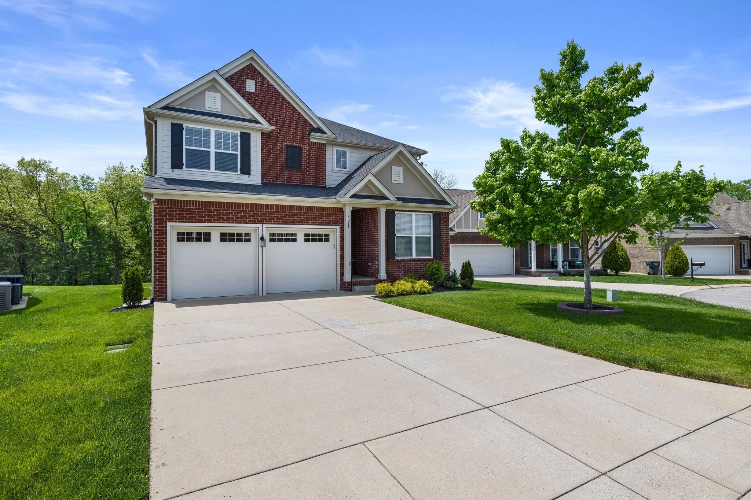
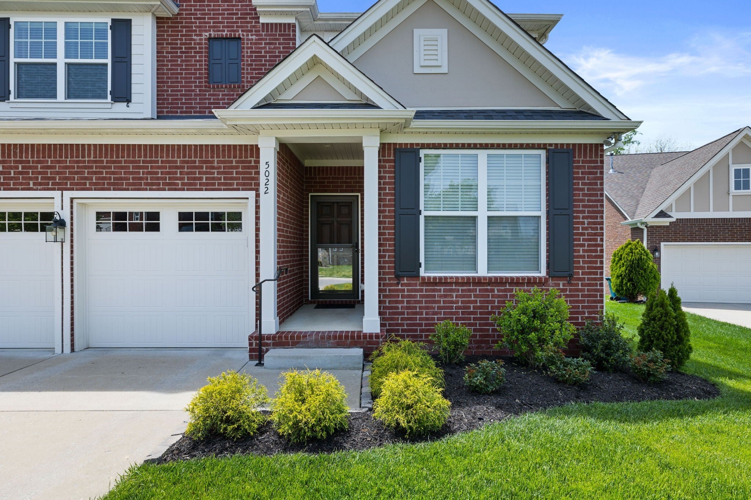
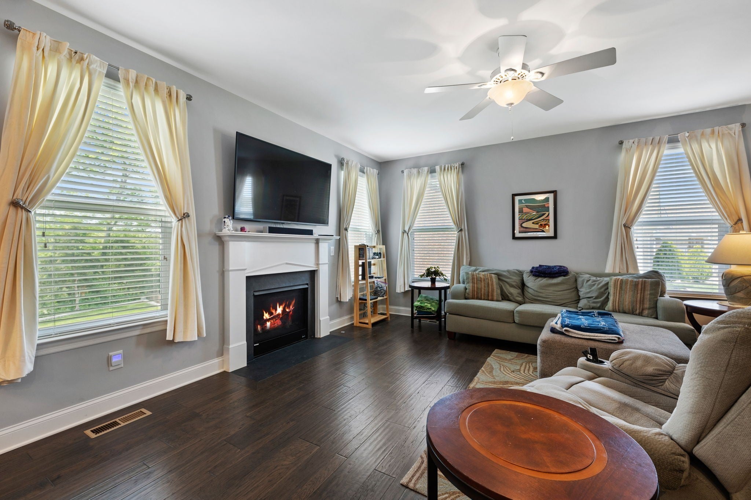
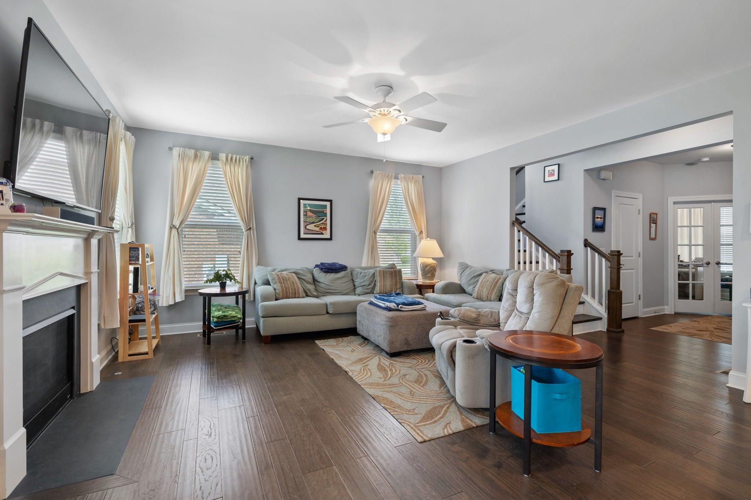
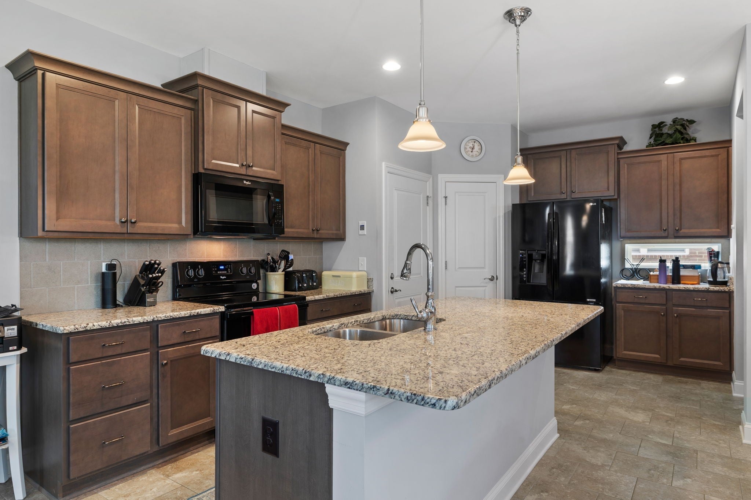
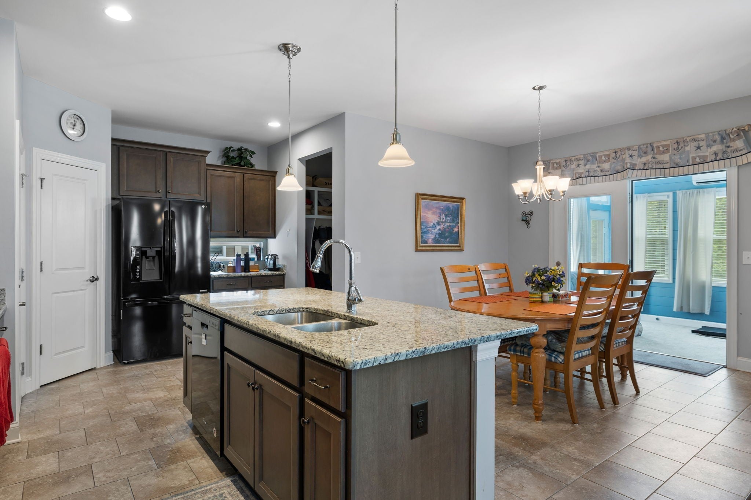

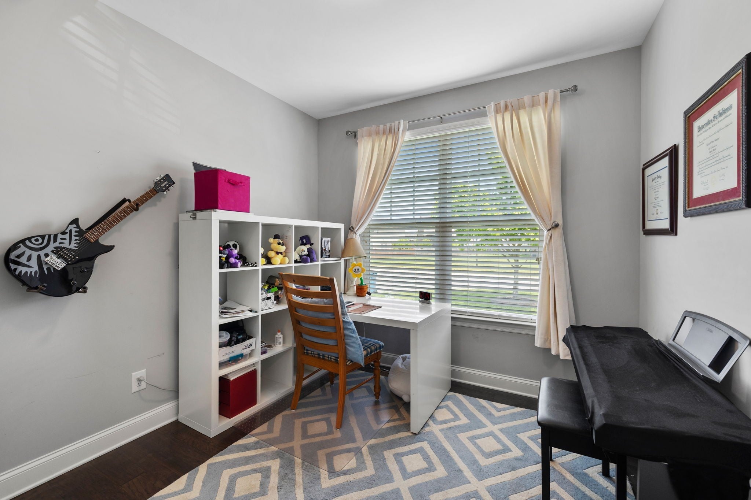
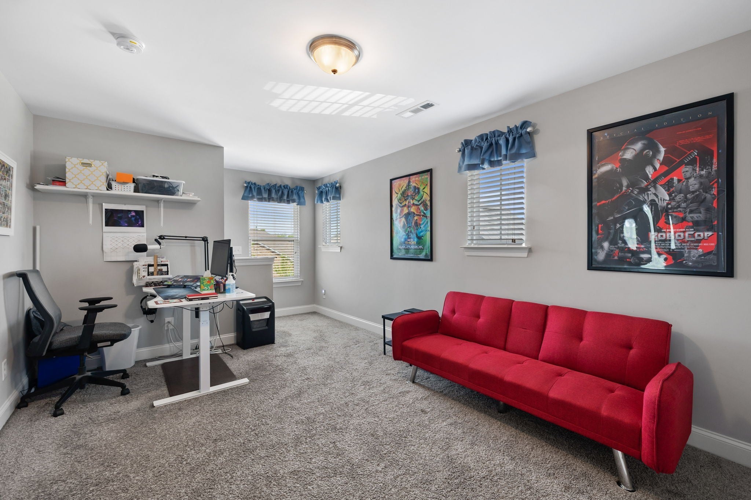
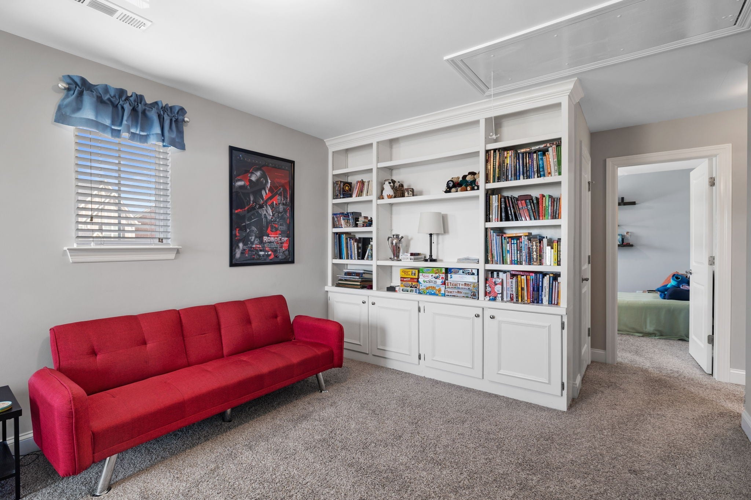














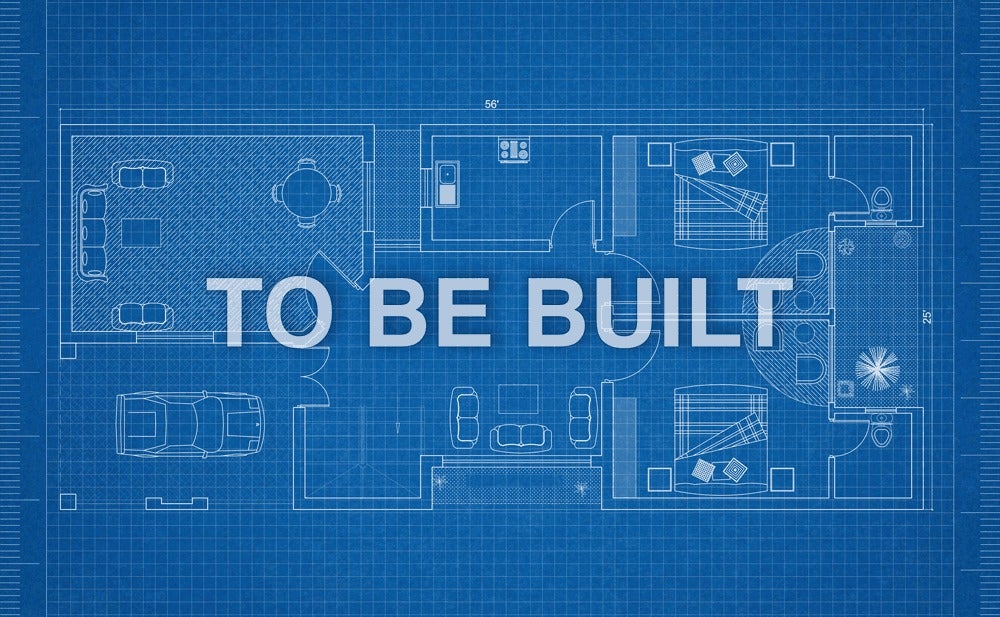




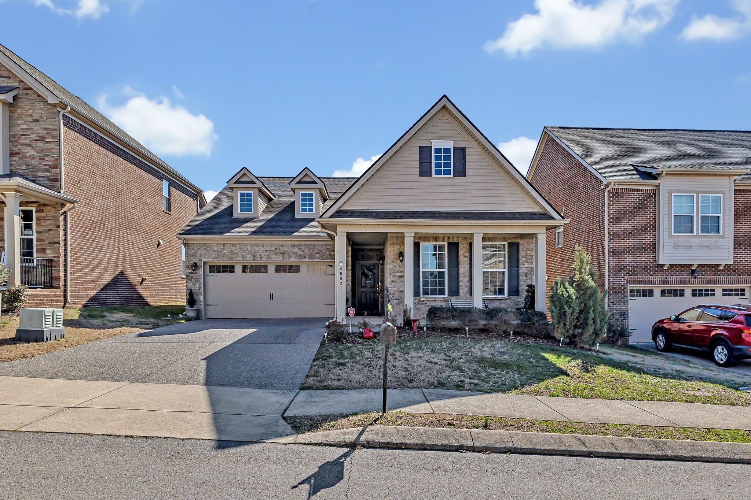
 Copyright 2024 RealTracs Solutions.
Copyright 2024 RealTracs Solutions.



