$559,900
1080 Bybee Branch Rd,
Mc Minnville
TN
37110
For Sale
- 2,561 SqFt
- $218.63 / SqFt
Description of 1080 Bybee Branch Rd, Mc Minnville
Schedule a VIRTUAL Tour
Fri
17
May
Sat
18
May
Sun
19
May
Mon
20
May
Tue
21
May
Wed
22
May
Thu
23
May
Fri
24
May
Sat
25
May
Sun
26
May
Mon
27
May
Tue
28
May
Wed
29
May
Thu
30
May
Fri
31
May
Essential Information
- MLS® #2649740
- Price$559,900
- Bedrooms4
- Bathrooms3.00
- Full Baths3
- Square Footage2,561
- Acres5.69
- Year Built1975
- TypeResidential
- Sub-TypeSingle Family Residence
- StatusFor Sale
Financials
- Price$559,900
- Tax Amount$1,322
- Gas Paid ByN
- Electric Paid ByN
Amenities
- Parking Spaces6
- # of Garages2
- GaragesAttached/Detached, Detached
- SewerSeptic Tank
- Water SourcePrivate
Utilities
Electricity Available, Natural Gas Available, Water Available
Interior
- AppliancesDishwasher, Refrigerator
- HeatingNatural Gas
- CoolingElectric
- # of Stories2
- Cooling SourceElectric
- Heating SourceNatural Gas
- Drapes RemainN
- FloorCarpet, Laminate, Tile
- Has DishwasherYes
Additional Information
- Date ListedMay 1st, 2024
- Days on Market16
- Is AuctionN
FloorPlan
- Full Baths3
- Bedrooms4
- Basement DescriptionCrawl Space
Listing Details
- Listing Office:Jones & Co. Real Estate
- Contact Info:9318088442
The data relating to real estate for sale on this web site comes in part from the Internet Data Exchange Program of RealTracs Solutions. Real estate listings held by brokerage firms other than The Ashton Real Estate Group of RE/MAX Advantage are marked with the Internet Data Exchange Program logo or thumbnail logo and detailed information about them includes the name of the listing brokers.
Disclaimer: All information is believed to be accurate but not guaranteed and should be independently verified. All properties are subject to prior sale, change or withdrawal.
 Copyright 2024 RealTracs Solutions.
Copyright 2024 RealTracs Solutions.
Listing information last updated on May 17th, 2024 at 7:09pm CDT.
 Add as Favorite
Add as Favorite

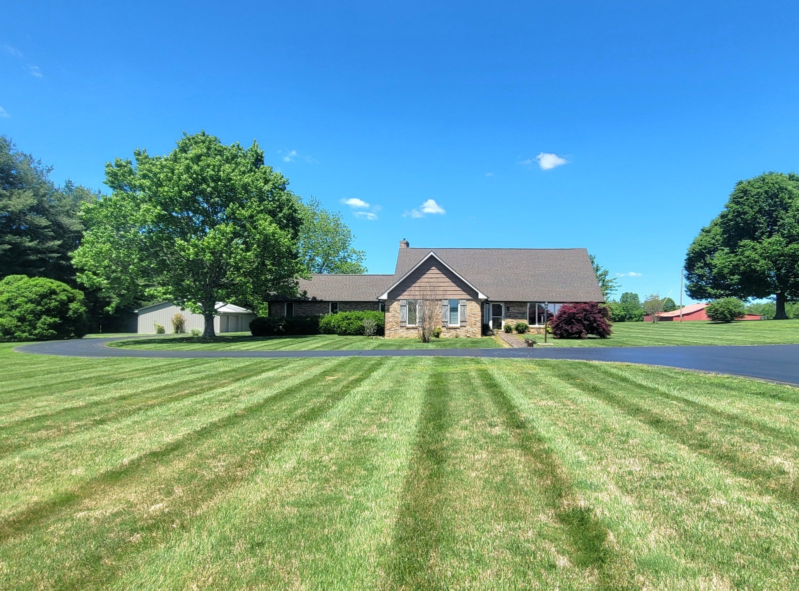




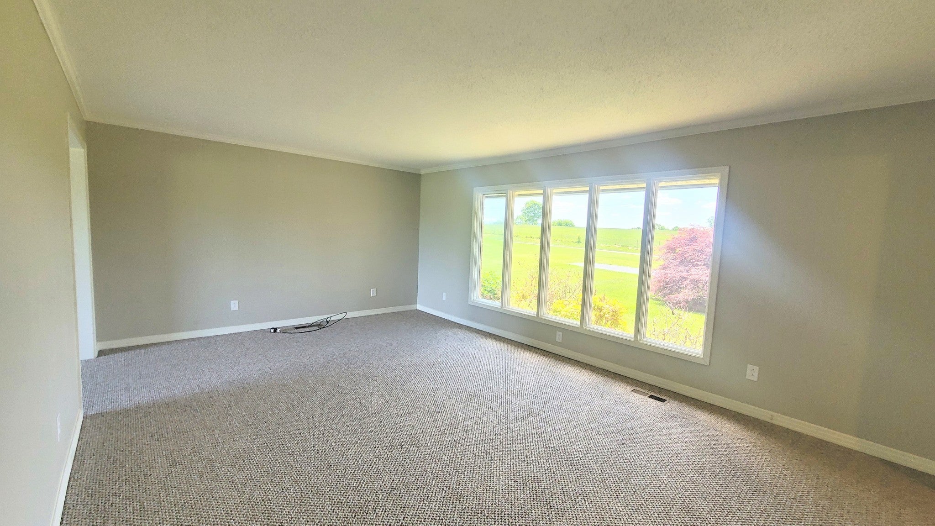






























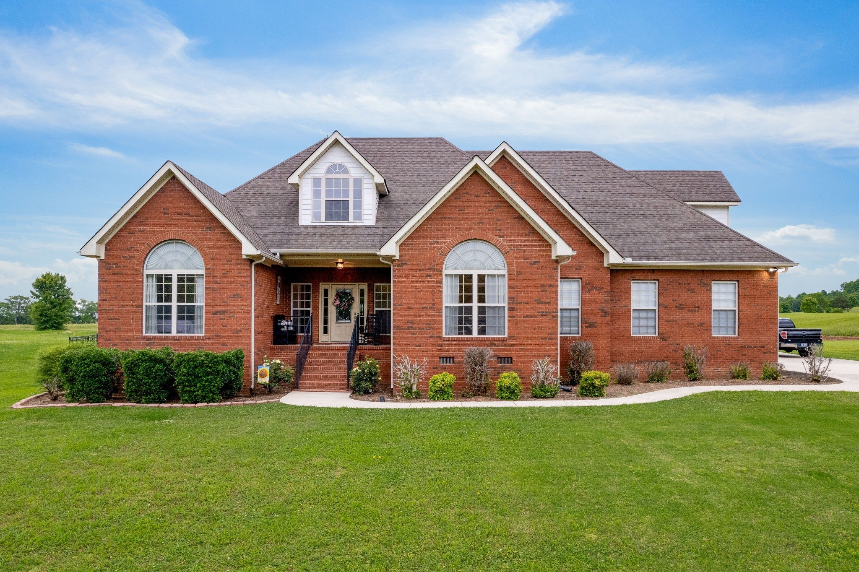
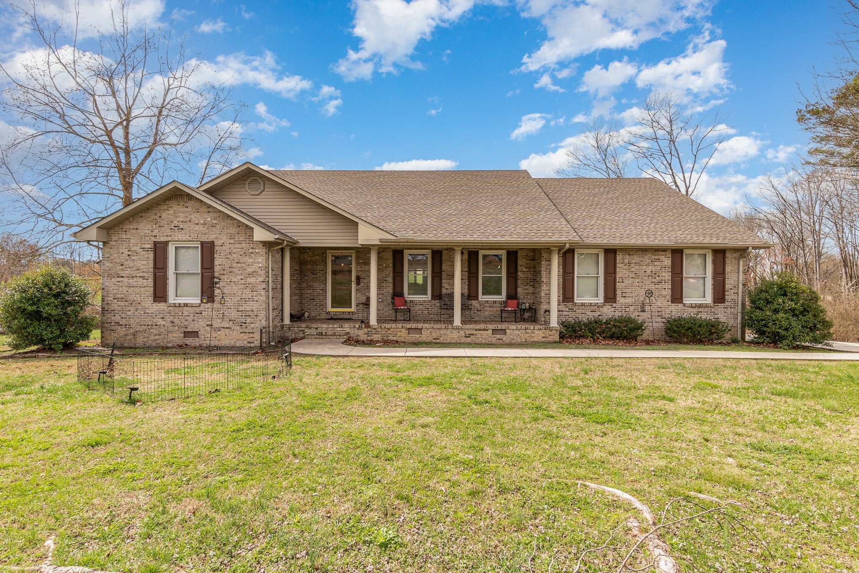
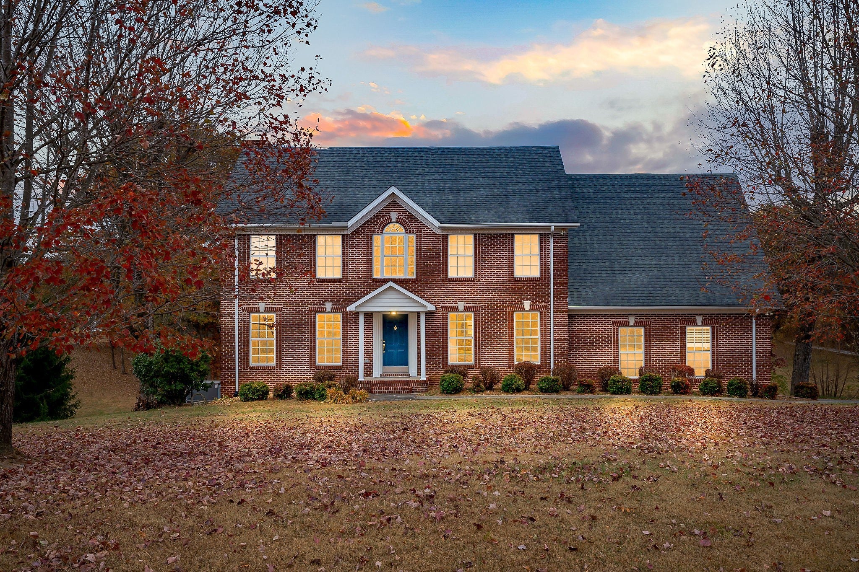
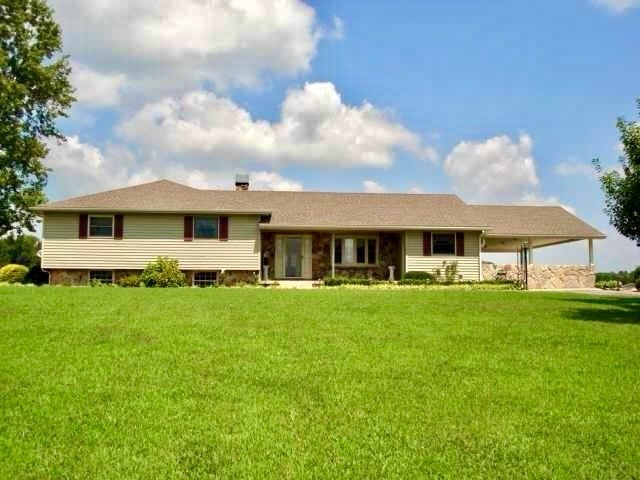
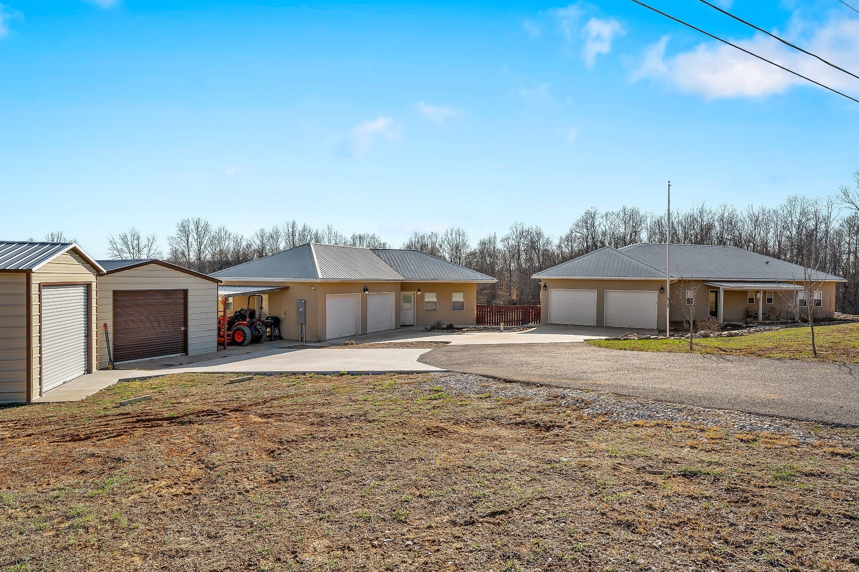
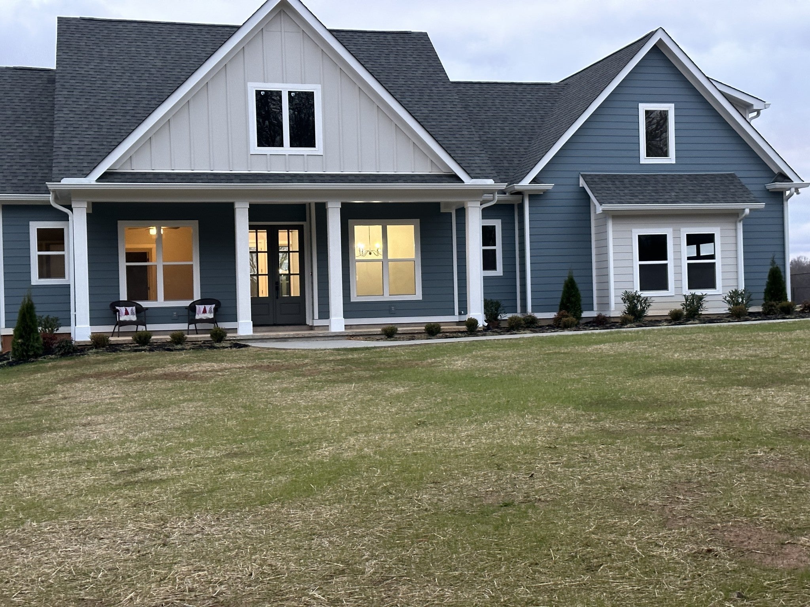
 Copyright 2024 RealTracs Solutions.
Copyright 2024 RealTracs Solutions.



