$295,000
4088 George Buchanan Dr,
LA VERGNE
TN
37086
For Sale
- 1,671 SqFt
- $176.54 / SqFt
Description of 4088 George Buchanan Dr, LA VERGNE
Schedule a VIRTUAL Tour
Thu
16
May
Fri
17
May
Sat
18
May
Sun
19
May
Mon
20
May
Tue
21
May
Wed
22
May
Thu
23
May
Fri
24
May
Sat
25
May
Sun
26
May
Mon
27
May
Tue
28
May
Wed
29
May
Thu
30
May
Essential Information
- MLS® #2649666
- Price$295,000
- Bedrooms3
- Bathrooms2.50
- Full Baths2
- Half Baths1
- Square Footage1,671
- Acres0.00
- Year Built2017
- TypeResidential
- Sub-TypeTownhouse
- StatusFor Sale
Financials
- Price$295,000
- Tax Amount$1,565
- Gas Paid ByN
- Electric Paid ByN
- Assoc Fee$125
- Assoc Fee IncludesMaintenance Grounds, Trash
Subdivision
The Villas Of Central Park Ph 3
Amenities
- SewerPublic Sewer
- Water SourcePublic
Utilities
Electricity Available, Water Available
Interior
- AppliancesDishwasher
- HeatingElectric
- CoolingCentral Air, Electric
- # of Stories2
- Cooling SourceCentral Air, Electric
- Heating SourceElectric
- Drapes RemainN
- FloorCarpet, Finished Wood, Tile
- Has DishwasherYes
Interior Features
Primary Bedroom Main Floor, Kitchen Island
Exterior
- ConstructionAluminum Siding, Brick
Additional Information
- Date ListedMay 1st, 2024
- Days on Market15
- Is AuctionN
FloorPlan
- Full Baths2
- Half Baths1
- Bedrooms3
- Basement DescriptionSlab
Listing Office:
Keller Williams Realty - Murfreesboro
The data relating to real estate for sale on this web site comes in part from the Internet Data Exchange Program of RealTracs Solutions. Real estate listings held by brokerage firms other than The Ashton Real Estate Group of RE/MAX Advantage are marked with the Internet Data Exchange Program logo or thumbnail logo and detailed information about them includes the name of the listing brokers.
Disclaimer: All information is believed to be accurate but not guaranteed and should be independently verified. All properties are subject to prior sale, change or withdrawal.
 Copyright 2024 RealTracs Solutions.
Copyright 2024 RealTracs Solutions.
Listing information last updated on May 16th, 2024 at 10:54pm CDT.
 Add as Favorite
Add as Favorite

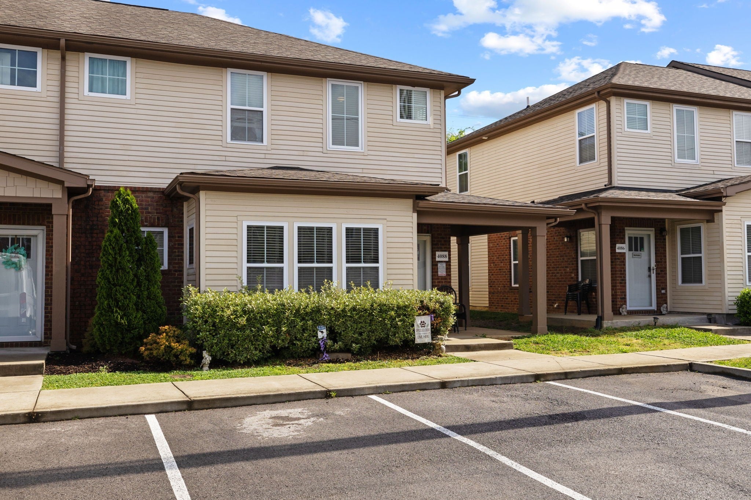
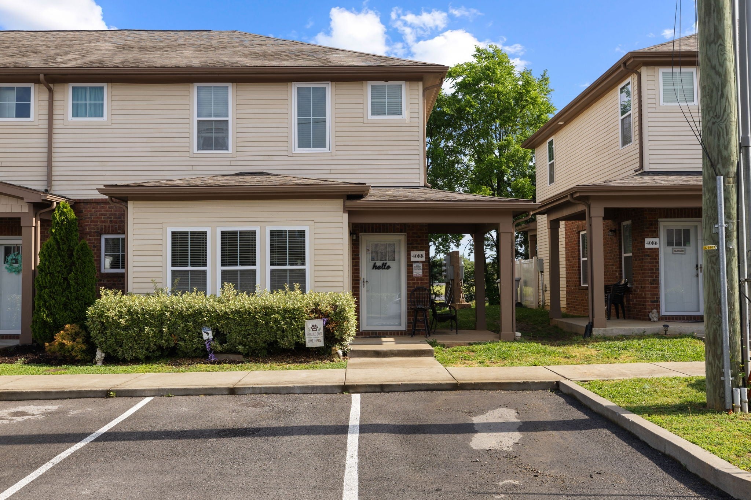

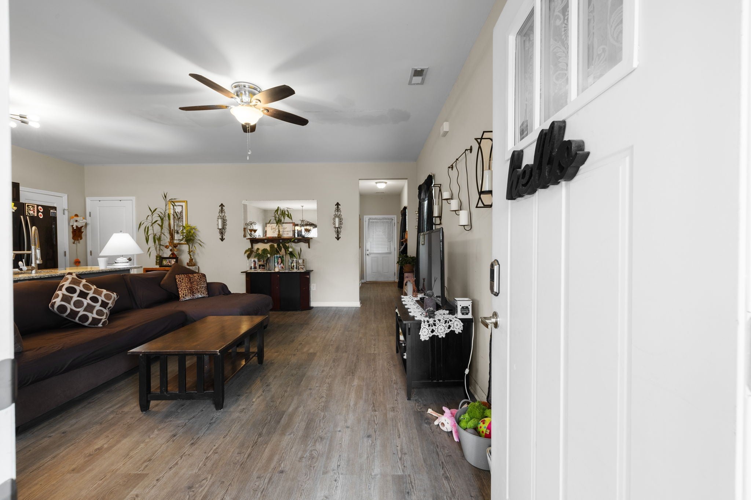
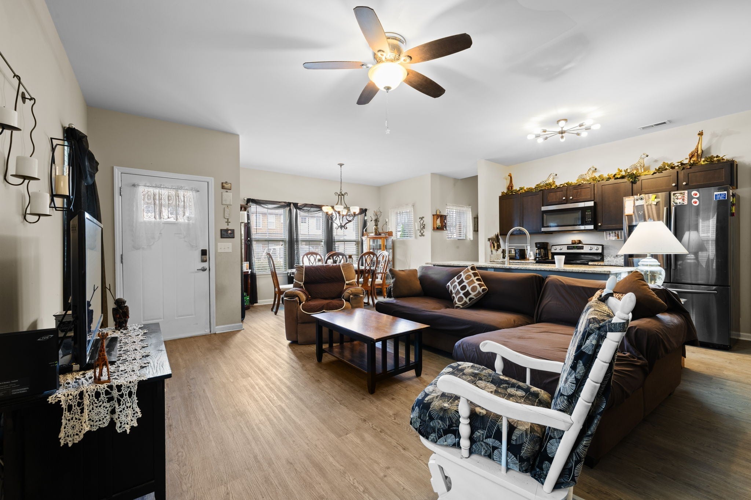
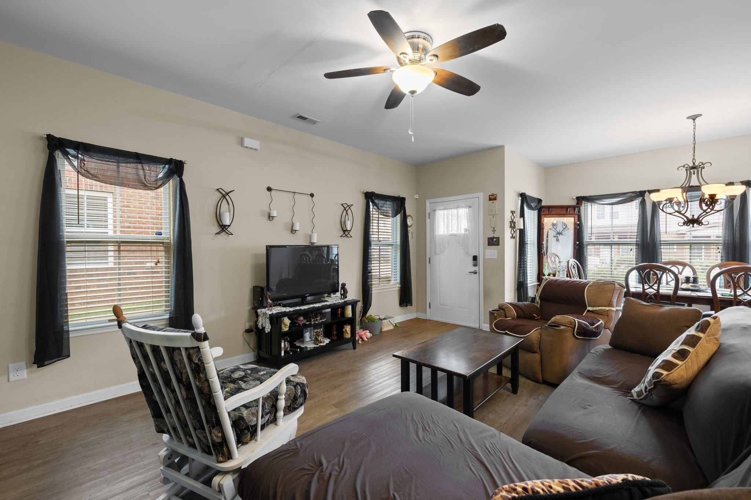
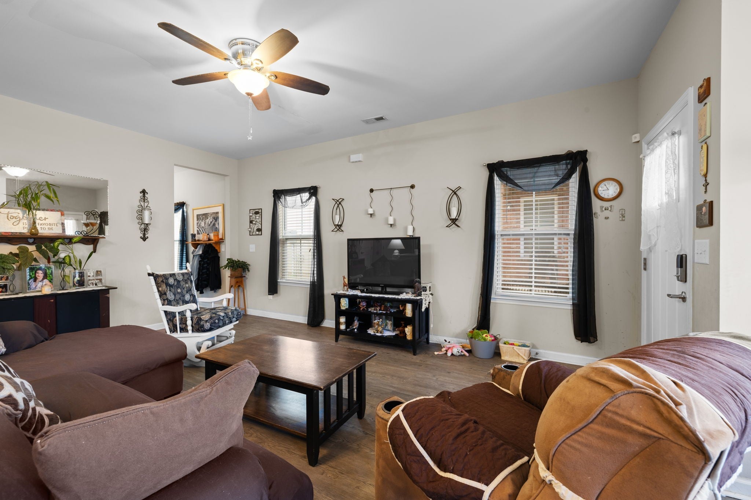
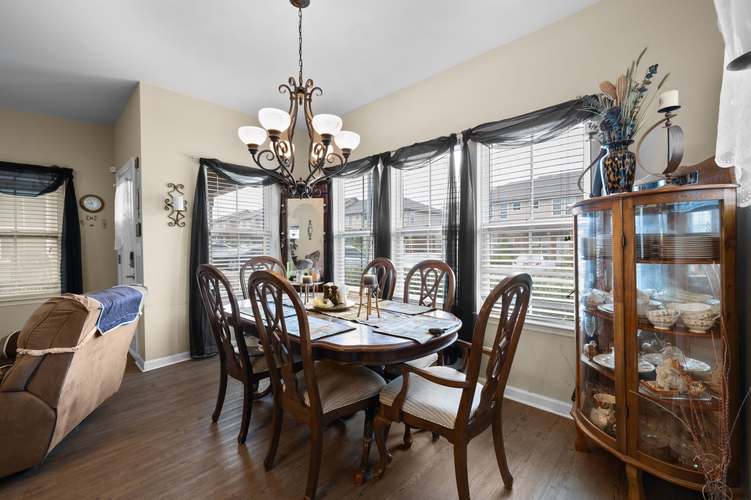
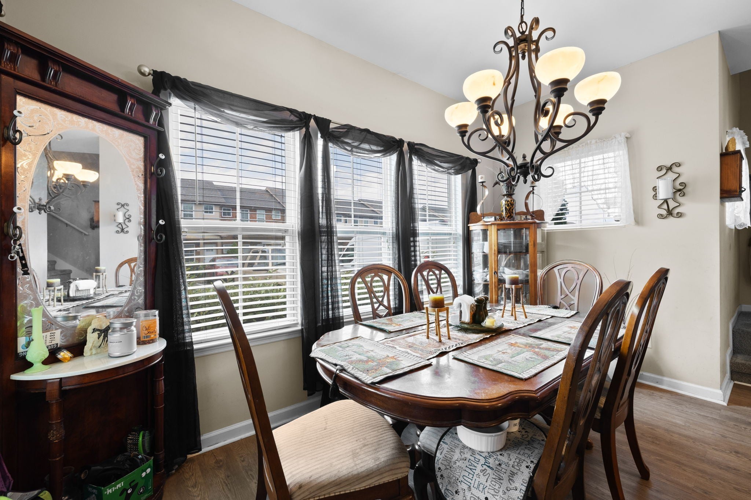
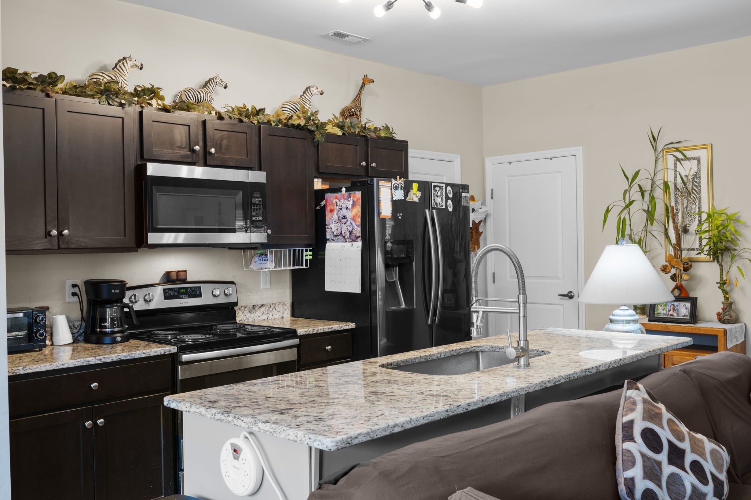



















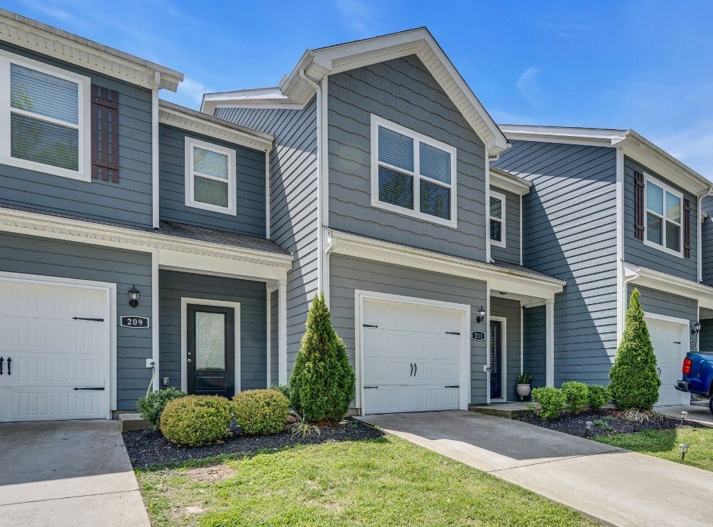

 Copyright 2024 RealTracs Solutions.
Copyright 2024 RealTracs Solutions.



