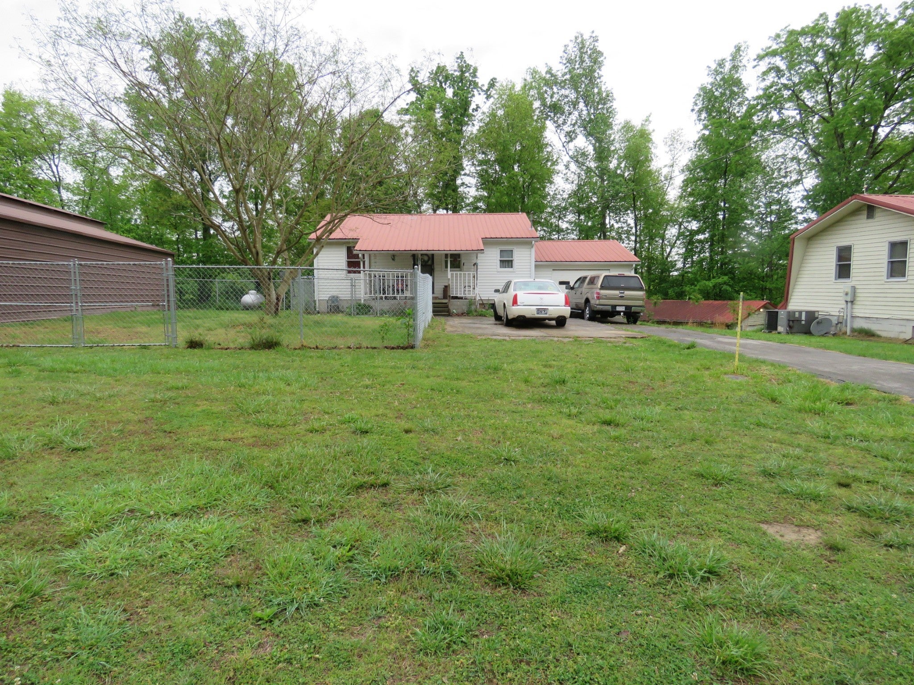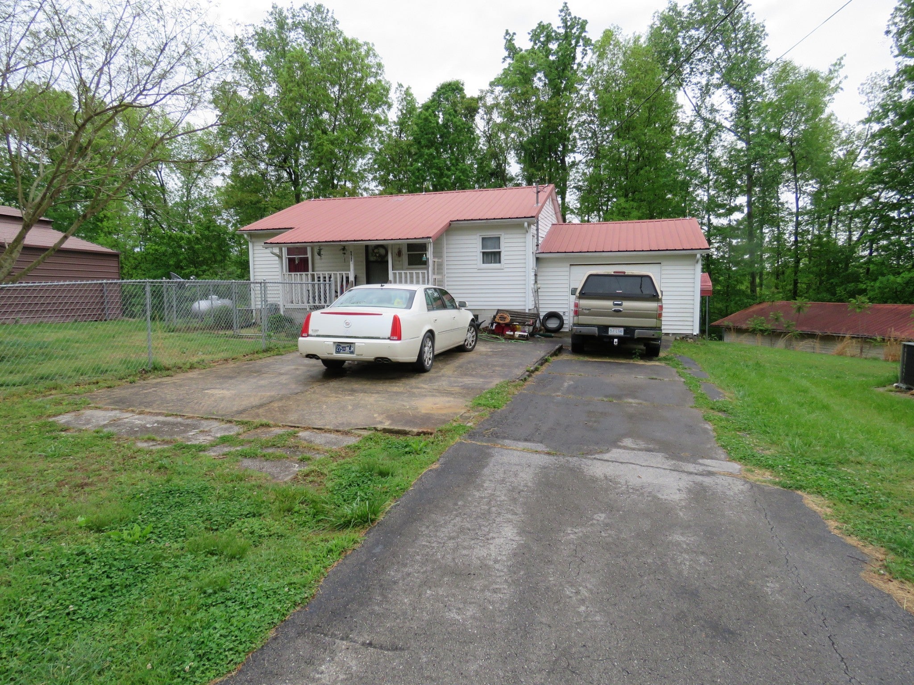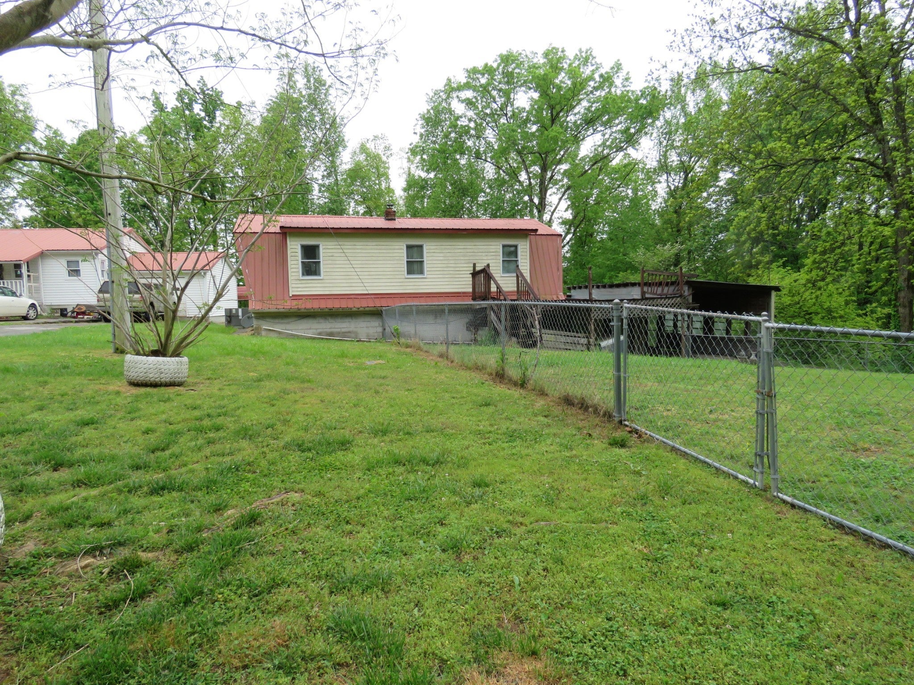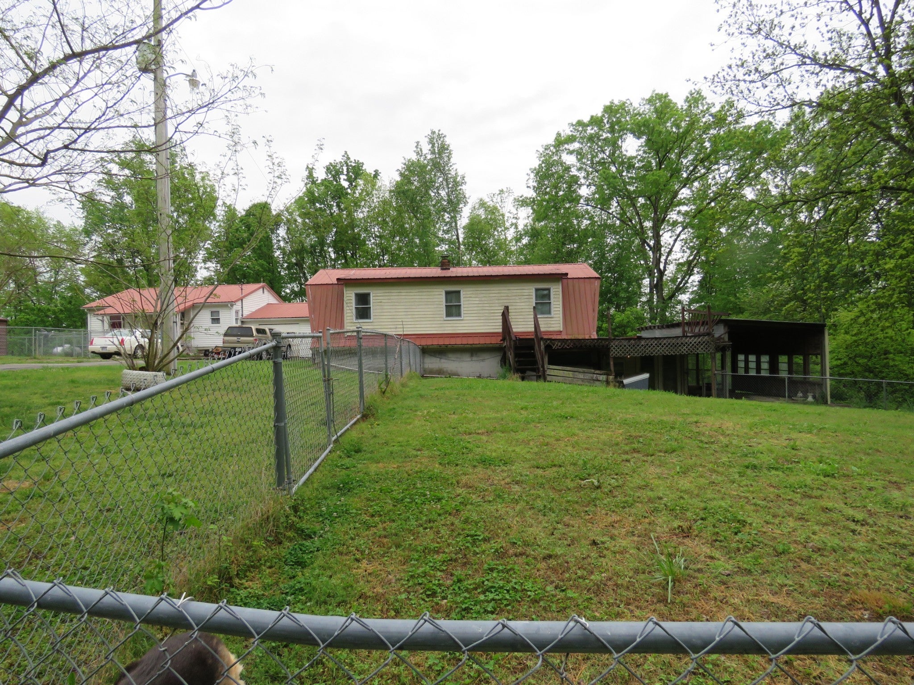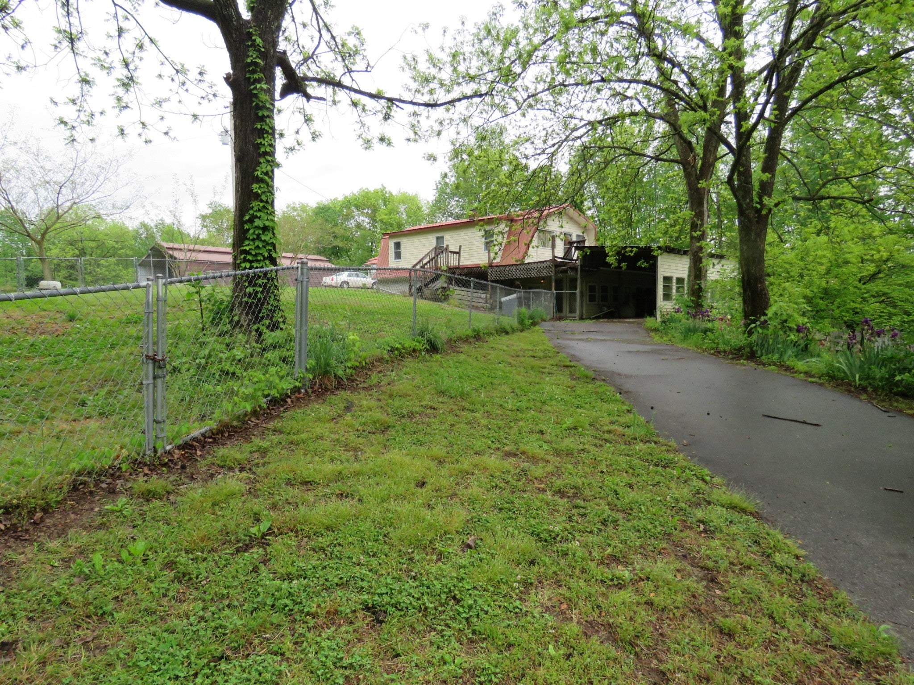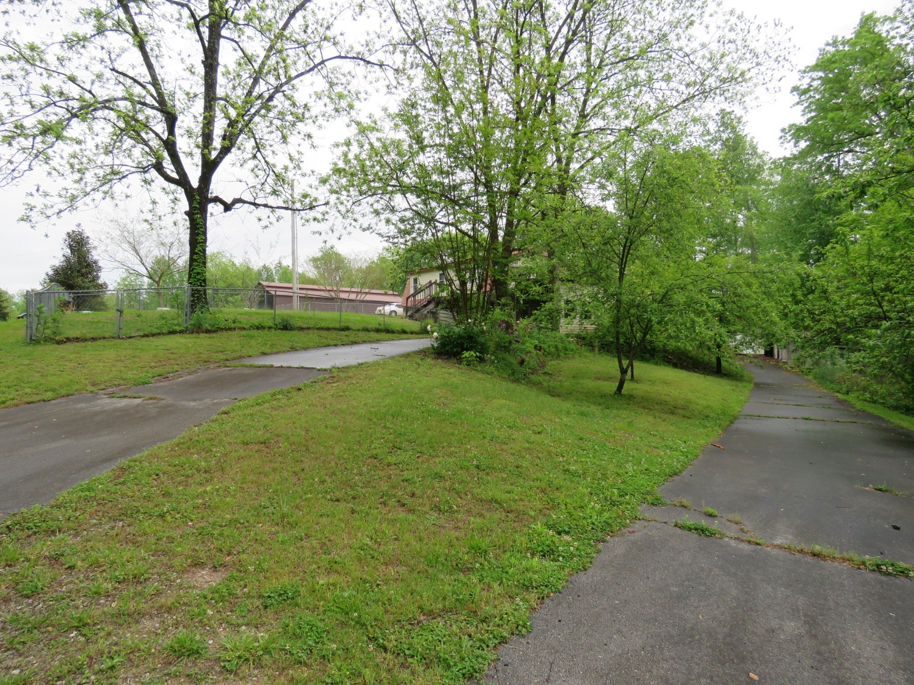
- Office (615) 603-3602
- SHOWINGS (615) 988-6252
Traditional style residential property for sale in Baxter, TN at 891 Vickers Ridge Rd. This 2 bedroom residential property is priced at $459/sqft.
$528,929
891 Vickers Ridge Rd,
Baxter
TN
38544
For Sale
- 2 Beds
- 1 Bath
- 1,152 SqFt
- $459.14 / SqFt
- MLS #: 2648435
Description of 891 Vickers Ridge Rd, Baxter
SAY HELLO TO A GOOD BUY! Situated amongst 68ac, this listing features 2 residences. Property A(891 Vickers Ridge rd) 1152 sqft, 2br 1ba with unfinished basement. Property B(909 Vickers Ridge rd) 1198sqft 2br 2ba. Both properties feature fenced areas for the dogs to run about without having to worry about where they've gone! This property has ample amount of storage with several storage buildings on site as well as a large metal barn. An abundance of wildlife is present on the property for those who enjoy the sport of hunting or simply just watching the wildlife pass through the yard. The potential with this property is endless, bring your forever ideas and call this jewel HOME!
Thu 16 May
Fri 17 May
Sat 18 May
Sun 19 May
Mon 20 May
Tue 21 May
Wed 22 May
Thu 23 May
Fri 24 May
Sat 25 May
Sun 26 May
Mon 27 May
Tue 28 May
Wed 29 May
Thu 30 May
Essential Information
Financials
- Price$528,929
- Tax Amount$1,218
- Gas Paid ByN
- Electric Paid ByN
Community Information
- Address891 Vickers Ridge Rd
- SubdivisionNone
- CityBaxter
- CountyDekalb County, TN
- StateTN
- Zip Code38544
Amenities
- Parking Spaces1
- # of Garages1
- GaragesAttached, Driveway
- SewerSeptic Tank
- Water SourcePrivate
Utilities
Electricity Available, Water Available
Interior
- AppliancesDryer, Refrigerator, Washer
- HeatingCentral, Electric, Heat Pump
- CoolingCentral Air
- # of Stories1
- Cooling SourceCentral Air
- Heating SourceCentral, Electric, Heat Pump
- Drapes RemainN
- FloorCarpet, Other
Interior Features
Ceiling Fan(s), Primary Bedroom Main Floor
Exterior
- Exterior FeaturesBarn(s), Storage
- Lot DescriptionRolling Slope, Wooded
- RoofMetal
- ConstructionVinyl Siding
School Information
- ElementaryNorthside Elementary
- MiddleDekalb Middle School
- HighDe Kalb County High School
Additional Information
- Date ListedApril 29th, 2024
- Days on Market16
- Is AuctionN
FloorPlan
- Full Baths1
- Bedrooms2
- Basement DescriptionUnfinished
Listing Details
- Listing Office:Skender-newton Realty
- Contact Info:9312619001
The data relating to real estate for sale on this web site comes in part from the Internet Data Exchange Program of RealTracs Solutions. Real estate listings held by brokerage firms other than The Ashton Real Estate Group of RE/MAX Advantage are marked with the Internet Data Exchange Program logo or thumbnail logo and detailed information about them includes the name of the listing brokers.
Disclaimer: All information is believed to be accurate but not guaranteed and should be independently verified. All properties are subject to prior sale, change or withdrawal.
 Copyright 2024 RealTracs Solutions.
Copyright 2024 RealTracs Solutions.
Listing information last updated on May 16th, 2024 at 4:24am CDT.

