$734,900
3034 Shady Forest Drive,
Murfreesboro
TN
37128
For Sale
- 3,095 SqFt
- $237.45 / SqFt
Description of 3034 Shady Forest Drive, Murfreesboro
Schedule a VIRTUAL Tour
Thu
16
May
Fri
17
May
Sat
18
May
Sun
19
May
Mon
20
May
Tue
21
May
Wed
22
May
Thu
23
May
Fri
24
May
Sat
25
May
Sun
26
May
Mon
27
May
Tue
28
May
Wed
29
May
Thu
30
May
Essential Information
- MLS® #2648423
- Price$734,900
- Bedrooms4
- Bathrooms3.50
- Full Baths3
- Half Baths1
- Square Footage3,095
- Acres0.23
- Year Built2024
- TypeResidential
- Sub-TypeSingle Family Residence
- StatusFor Sale
Financials
- Price$734,900
- Tax Amount$1
- Gas Paid ByN
- Electric Paid ByN
- Assoc Fee$15
- Assoc Fee IncludesMaintenance Grounds
Amenities
- UtilitiesWater Available
- Parking Spaces2
- # of Garages2
- GaragesAttached - Front
- SewerPublic Sewer
- Water SourcePublic
Interior
- Interior FeaturesPrimary Bedroom Main Floor
- HeatingCentral
- CoolingCentral Air
- FireplaceYes
- # of Fireplaces1
- # of Stories2
- Cooling SourceCentral Air
- Heating SourceCentral
- Drapes RemainN
- FloorCarpet, Finished Wood, Tile
- Has MicrowaveYes
- Has DishwasherYes
Appliances
Dishwasher, Disposal, Microwave
Exterior
- Exterior FeaturesGarage Door Opener
- Lot DescriptionLevel
- RoofShingle
- ConstructionBrick
Additional Information
- Date ListedApril 29th, 2024
- Days on Market17
- Is AuctionN
Green Features
Energy Star Hot Water Heater, Windows, Fireplace Insert, Thermostat
FloorPlan
- Full Baths3
- Half Baths1
- Bedrooms4
- Basement DescriptionCrawl Space
Listing Details
- Listing Office:Parks
- Contact Info:6155422669
The data relating to real estate for sale on this web site comes in part from the Internet Data Exchange Program of RealTracs Solutions. Real estate listings held by brokerage firms other than The Ashton Real Estate Group of RE/MAX Advantage are marked with the Internet Data Exchange Program logo or thumbnail logo and detailed information about them includes the name of the listing brokers.
Disclaimer: All information is believed to be accurate but not guaranteed and should be independently verified. All properties are subject to prior sale, change or withdrawal.
 Copyright 2024 RealTracs Solutions.
Copyright 2024 RealTracs Solutions.
Listing information last updated on May 16th, 2024 at 3:25pm CDT.
 Add as Favorite
Add as Favorite





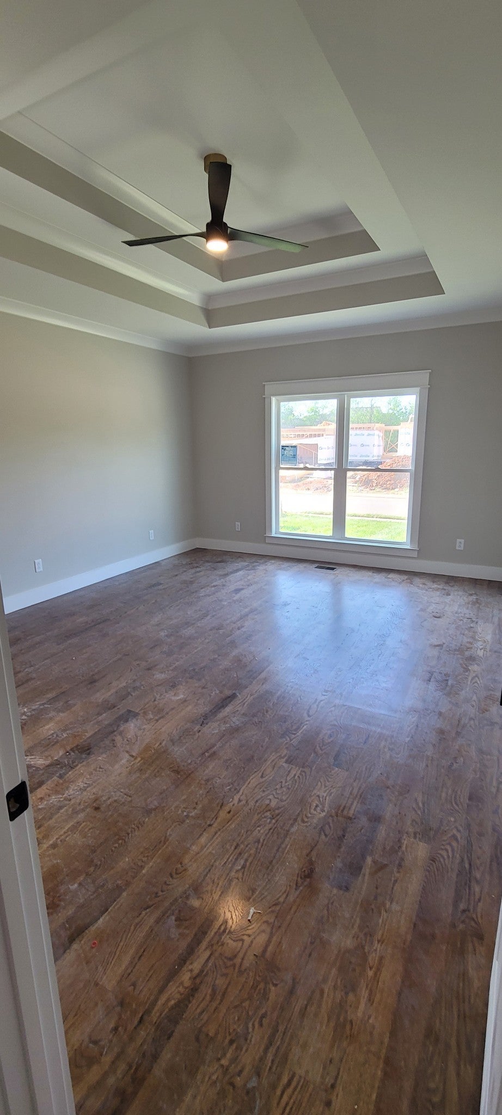


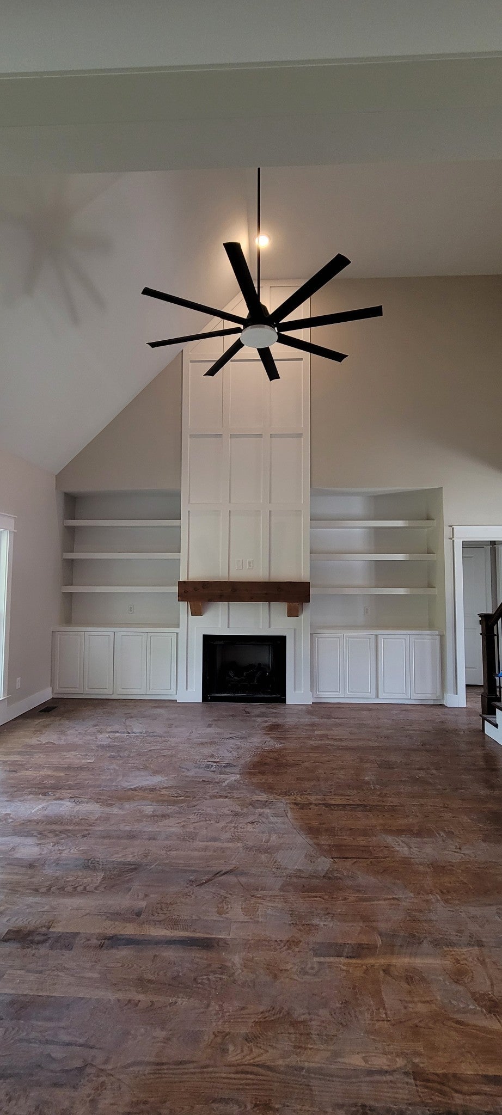














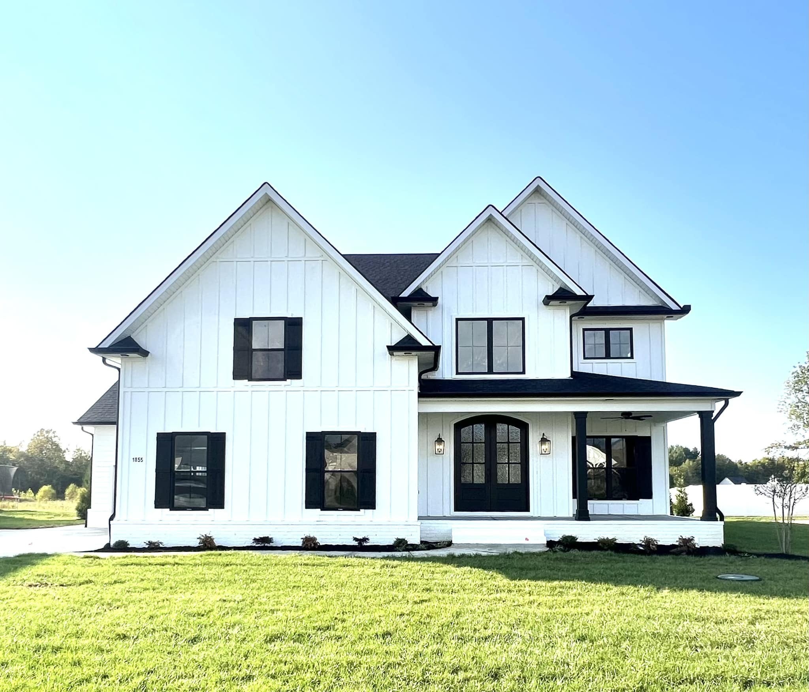
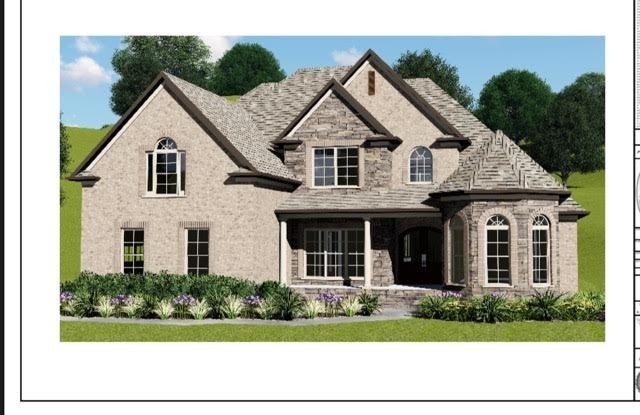
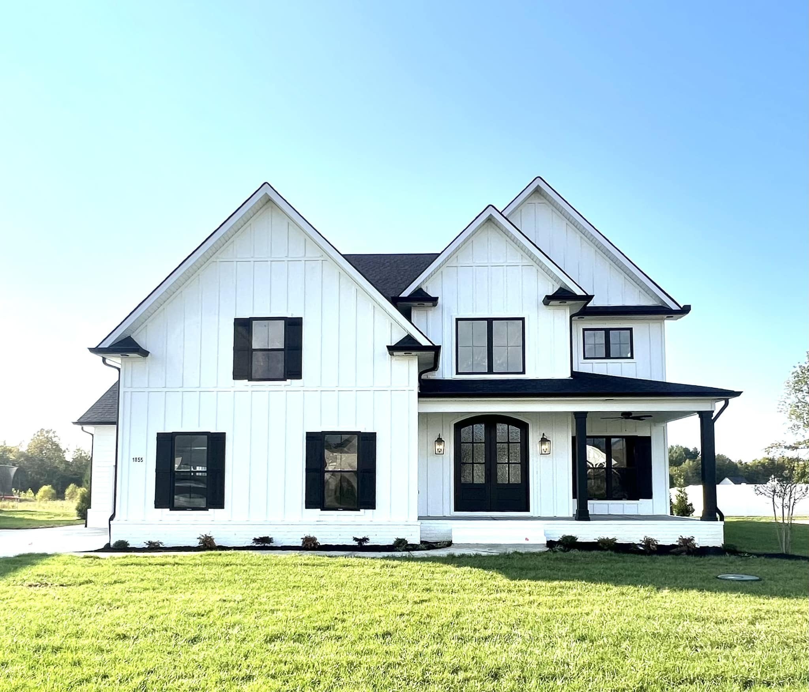

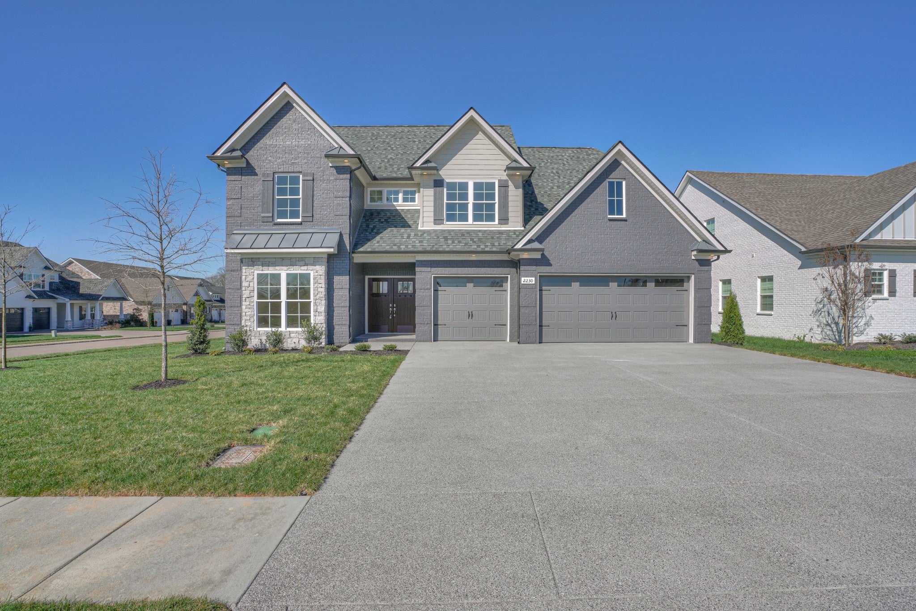
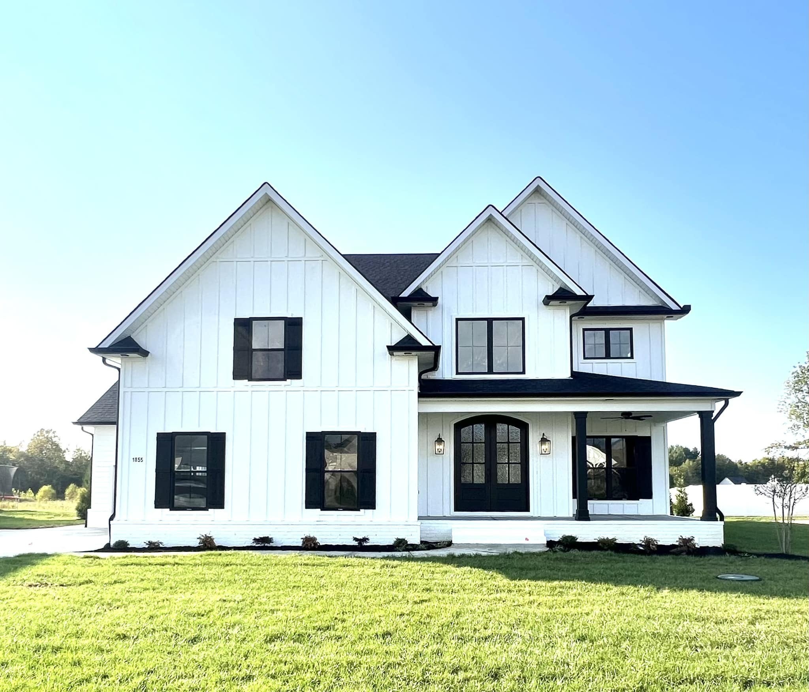
 Copyright 2024 RealTracs Solutions.
Copyright 2024 RealTracs Solutions.



