$699,900
1208 Janie Sue Ct,
Lebanon
TN
37087
Under Contract (With Showings)
- 2,452 SqFt
- $285.44 / SqFt
Description of 1208 Janie Sue Ct, Lebanon
Schedule a VIRTUAL Tour
Wed
15
May
Thu
16
May
Fri
17
May
Sat
18
May
Sun
19
May
Mon
20
May
Tue
21
May
Wed
22
May
Thu
23
May
Fri
24
May
Sat
25
May
Sun
26
May
Mon
27
May
Tue
28
May
Wed
29
May
Essential Information
- MLS® #2648284
- Price$699,900
- Bedrooms4
- Bathrooms3.00
- Full Baths3
- Square Footage2,452
- Acres1.01
- Year Built2021
- TypeResidential
- Sub-TypeSingle Family Residence
- StatusUnder Contract (With Showings)
- Contingency TypeFIN
Financials
- Price$699,900
- Tax Amount$1,903
- Gas Paid ByN
- Electric Paid ByN
- Assoc Fee$200
Amenities
- Parking Spaces3
- # of Garages3
- GaragesAttached, Aggregate
- Has PoolYes
- PoolIn Ground
- SewerSTEP System
- Water SourcePublic
Utilities
Electricity Available, Water Available
Interior
- AppliancesDishwasher, Microwave
- HeatingElectric, Heat Pump
- CoolingCentral Air, Electric
- FireplaceYes
- # of Fireplaces1
- # of Stories2
- Cooling SourceCentral Air, Electric
- Heating SourceElectric, Heat Pump
- Drapes RemainN
- FloorCarpet, Finished Wood, Tile
- Has MicrowaveYes
- Has DishwasherYes
Interior Features
Ceiling Fan(s), Entry Foyer, Extra Closets, High Ceilings, Pantry, Storage, Walk-In Closet(s), Primary Bedroom Main Floor, High Speed Internet
Exterior
- Exterior FeaturesGarage Door Opener
- ConstructionBrick
Additional Information
- Date ListedMay 1st, 2024
- Days on Market16
- Is AuctionN
FloorPlan
- Full Baths3
- Bedrooms4
- Basement DescriptionCrawl Space
Listing Office:
Team Wilson Real Estate Partners
The data relating to real estate for sale on this web site comes in part from the Internet Data Exchange Program of RealTracs Solutions. Real estate listings held by brokerage firms other than The Ashton Real Estate Group of RE/MAX Advantage are marked with the Internet Data Exchange Program logo or thumbnail logo and detailed information about them includes the name of the listing brokers.
Disclaimer: All information is believed to be accurate but not guaranteed and should be independently verified. All properties are subject to prior sale, change or withdrawal.
 Copyright 2024 RealTracs Solutions.
Copyright 2024 RealTracs Solutions.
Listing information last updated on May 15th, 2024 at 7:39am CDT.
 Add as Favorite
Add as Favorite

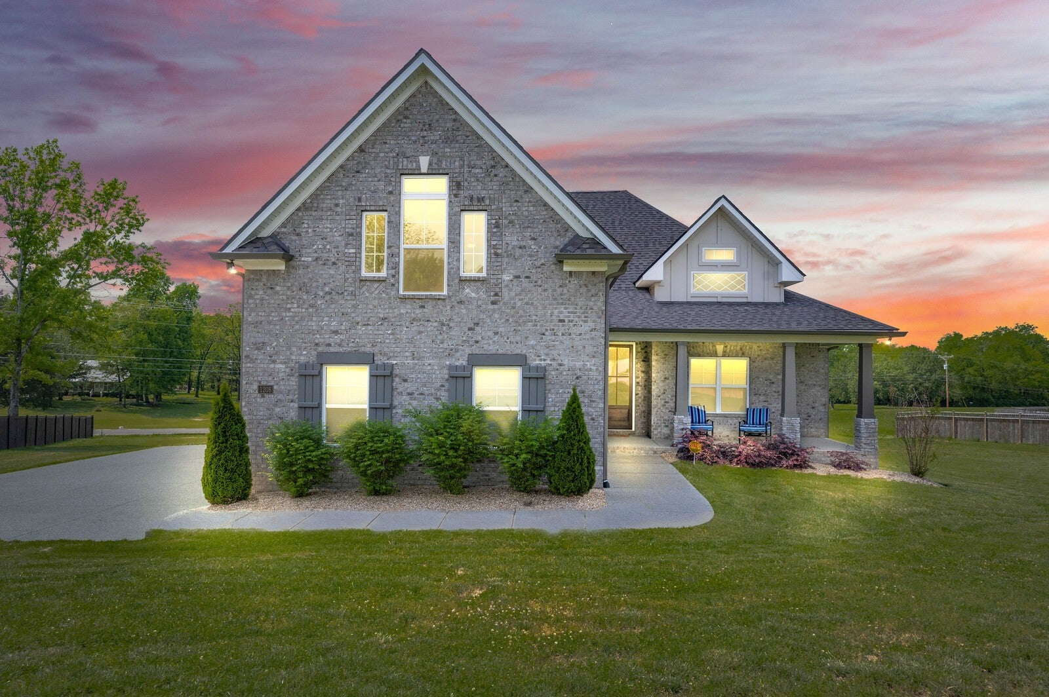




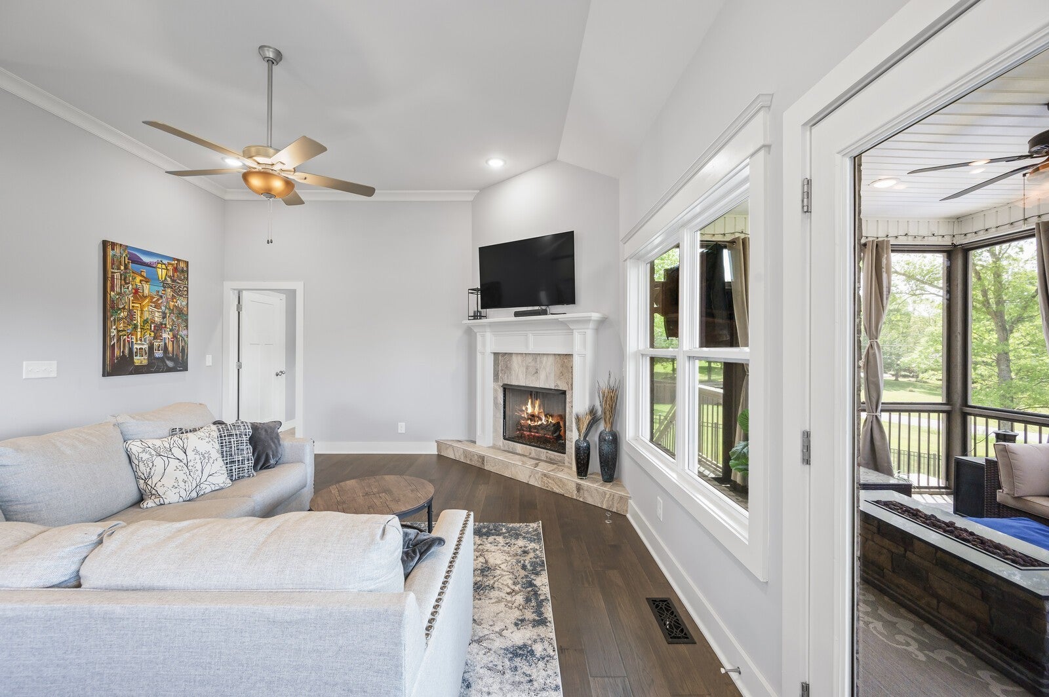


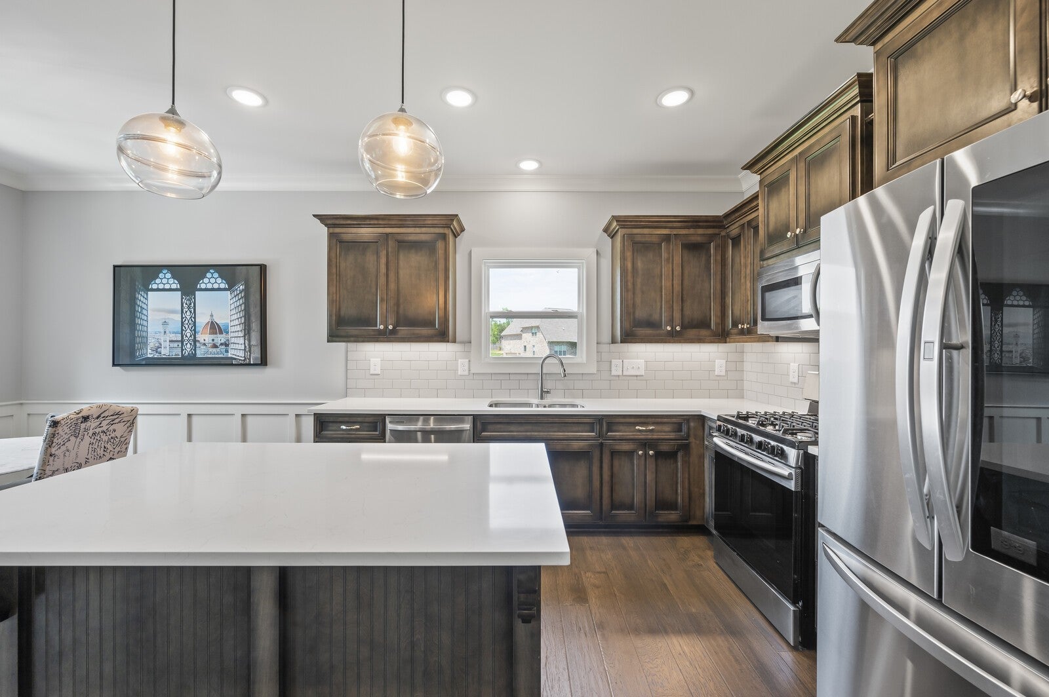
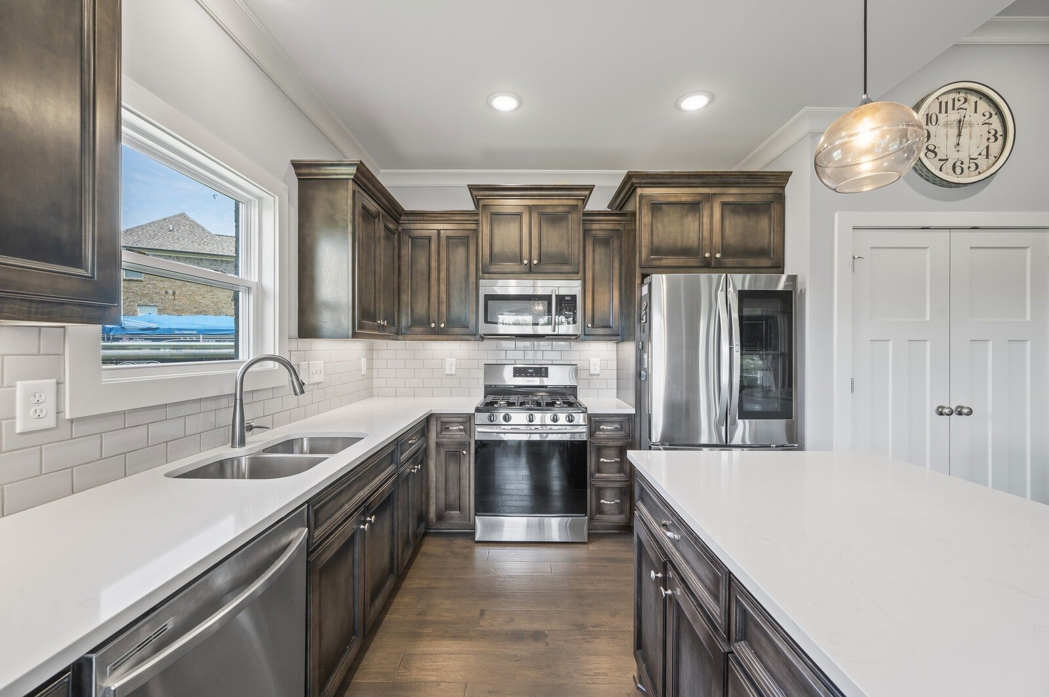




















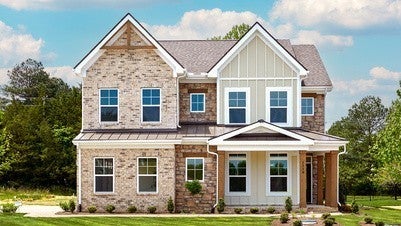

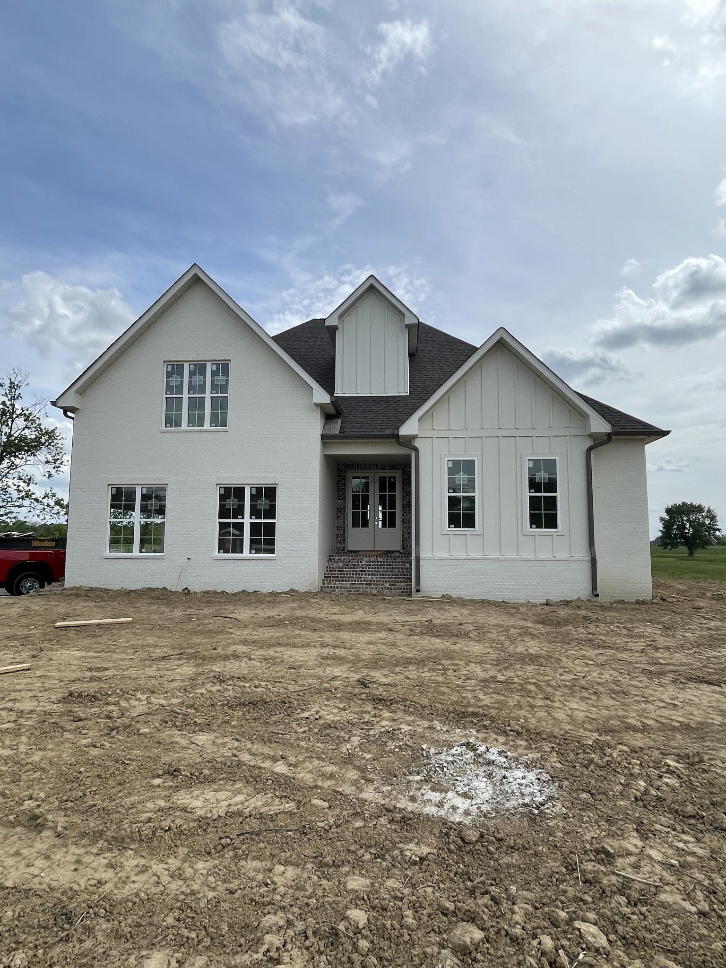



 Copyright 2024 RealTracs Solutions.
Copyright 2024 RealTracs Solutions.



