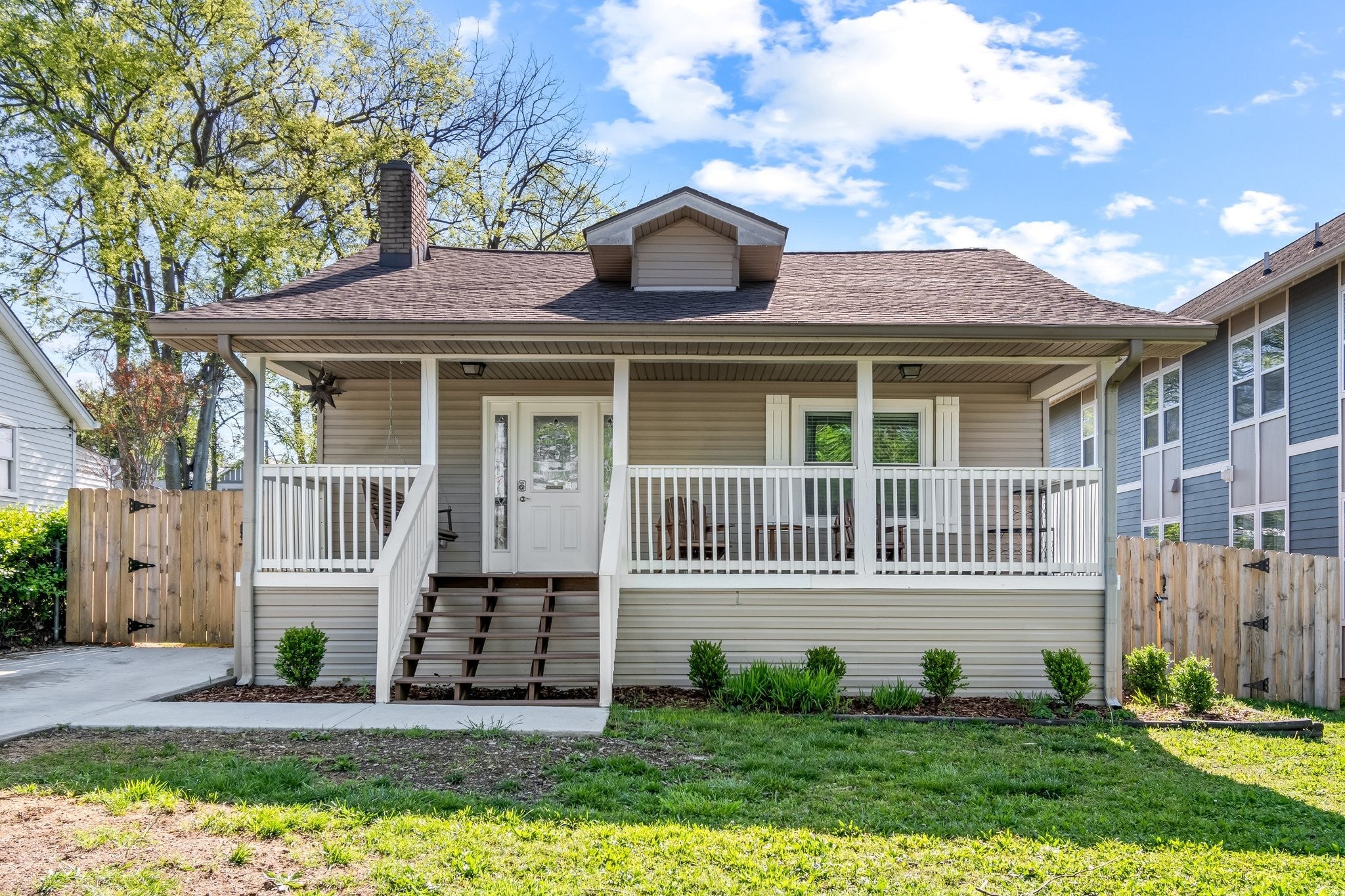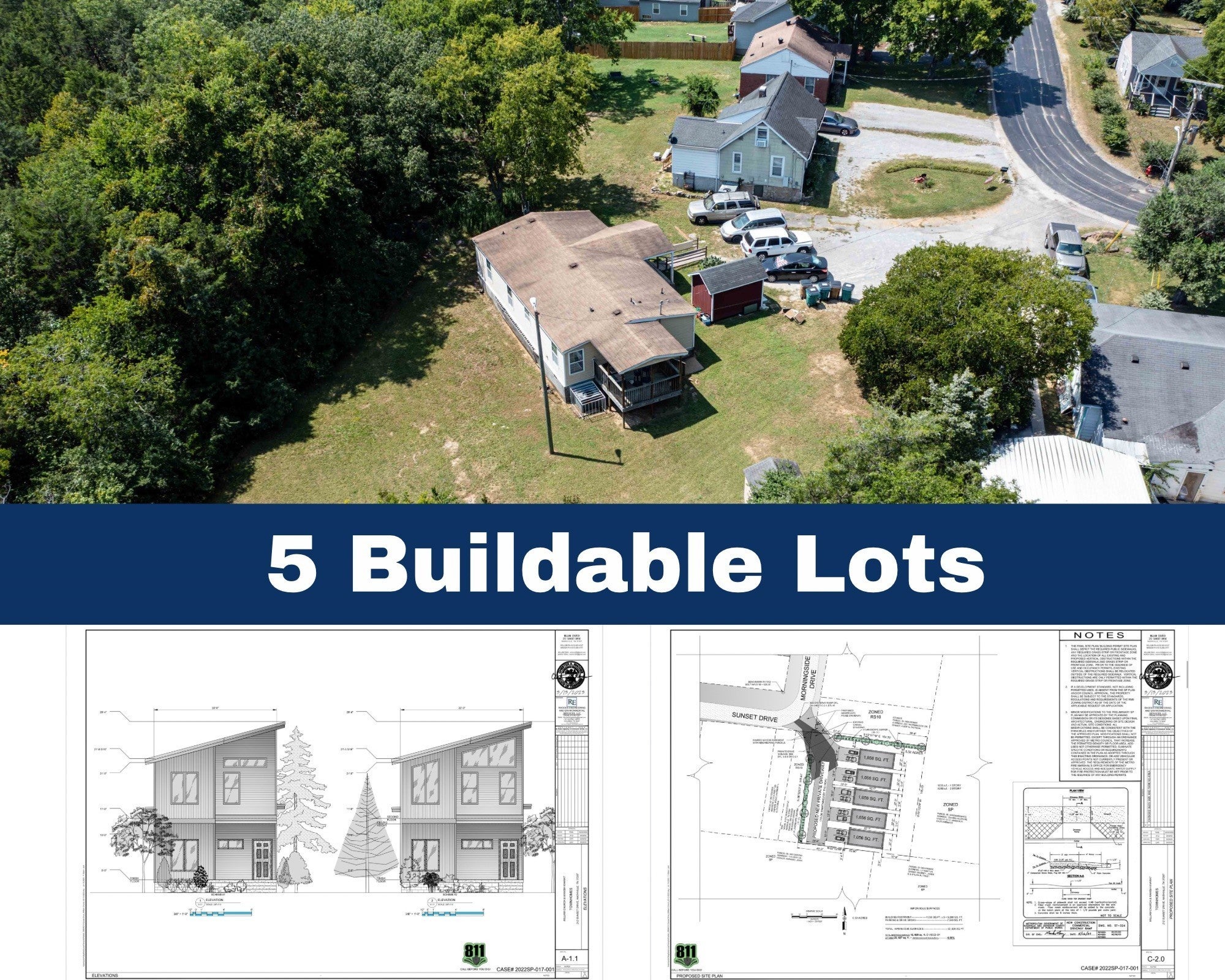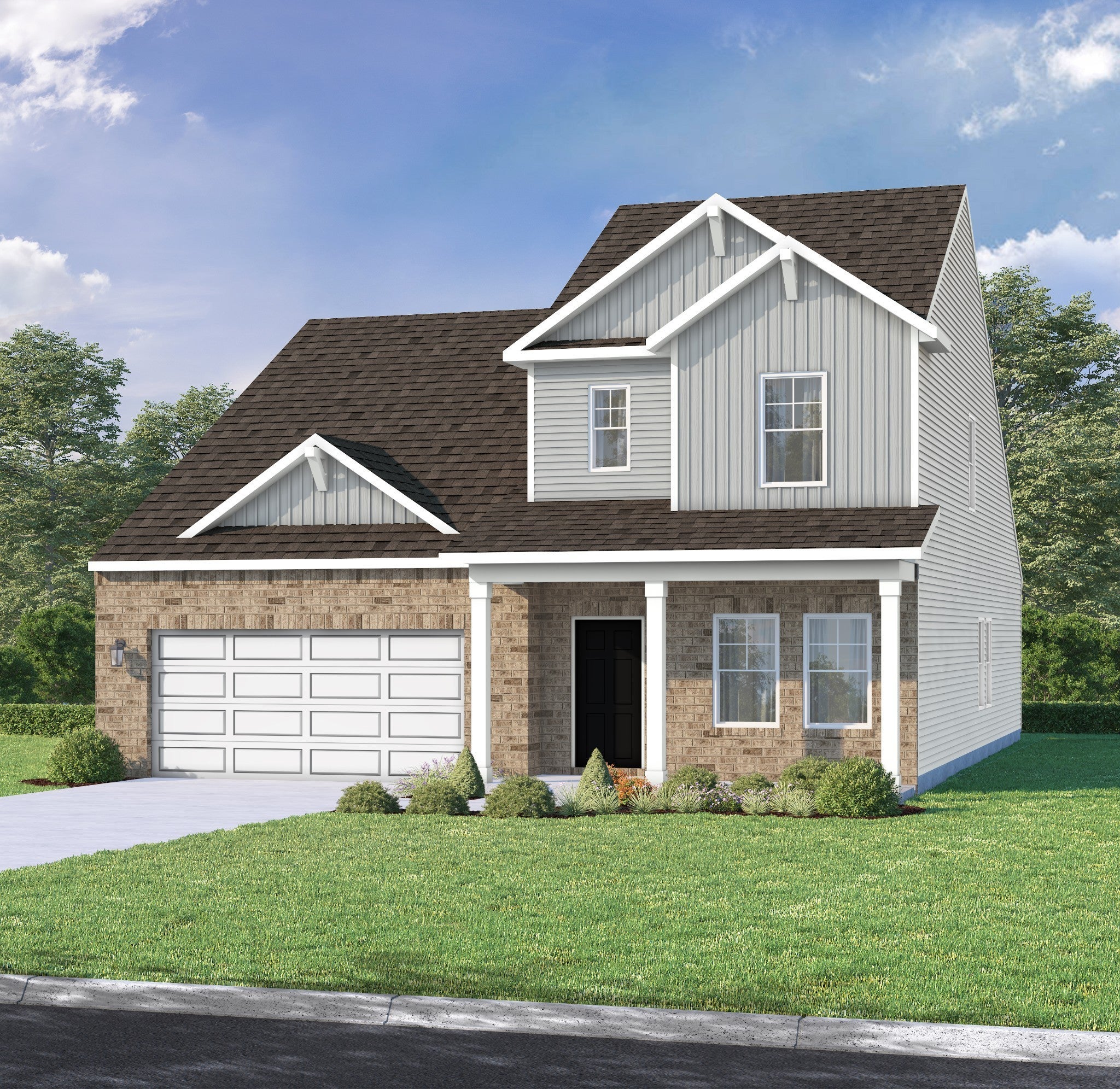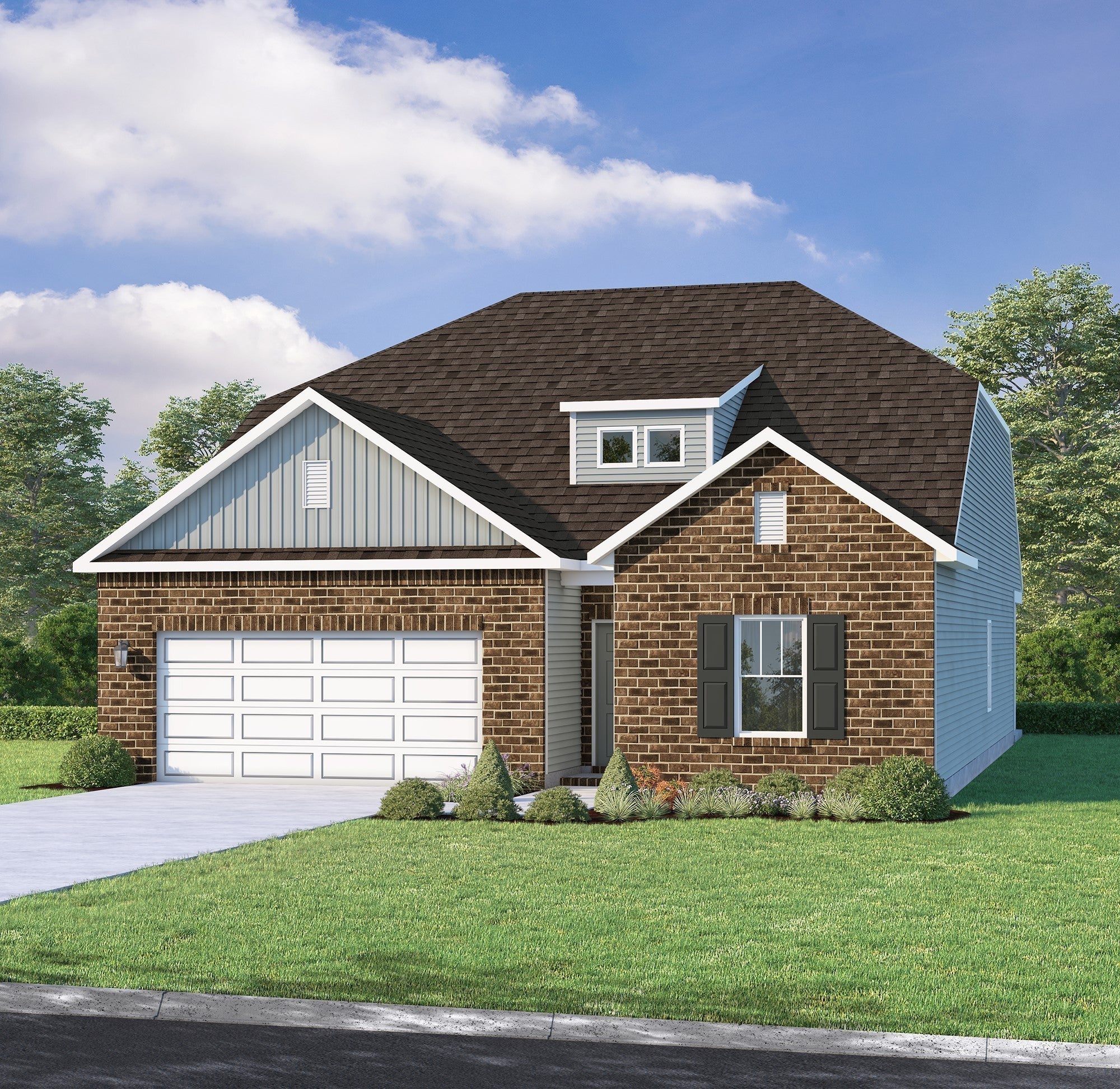$529,999
1177 Hunters Ln,
Nashville
TN
37207
For Sale
- 2,329 SqFt
- $227.57 / SqFt
Description of 1177 Hunters Ln, Nashville
Schedule a VIRTUAL Tour
Tue
14
May
Wed
15
May
Thu
16
May
Fri
17
May
Sat
18
May
Sun
19
May
Mon
20
May
Tue
21
May
Wed
22
May
Thu
23
May
Fri
24
May
Sat
25
May
Sun
26
May
Mon
27
May
Tue
28
May
Essential Information
- MLS® #2648280
- Price$529,999
- Bedrooms3
- Bathrooms2.00
- Full Baths2
- Square Footage2,329
- Acres0.94
- Year Built1962
- TypeResidential
- Sub-TypeSingle Family Residence
- StyleRanch
- StatusFor Sale
Financials
- Price$529,999
- Tax Amount$2,004
- Gas Paid ByN
- Electric Paid ByN
Amenities
- Parking Spaces4
- GaragesAttached, Driveway
- SewerPublic Sewer
- Water SourcePublic
Utilities
Electricity Available, Water Available
Laundry
Electric Dryer Hookup, Washer Hookup
Interior
- HeatingCentral, Natural Gas
- CoolingCentral Air, Electric
- FireplaceYes
- # of Fireplaces1
- # of Stories1
- Cooling SourceCentral Air, Electric
- Heating SourceCentral, Natural Gas
- Drapes RemainN
- FloorCarpet, Finished Wood, Tile
- Has MicrowaveYes
- Has DishwasherYes
Interior Features
Ceiling Fan(s), Primary Bedroom Main Floor
Appliances
Dishwasher, Disposal, Microwave, Refrigerator
Exterior
- Lot DescriptionLevel
- ConstructionBrick
Elementary
Bellshire Elementary Design Center
Additional Information
- Date ListedApril 28th, 2024
- Days on Market15
- Is AuctionN
FloorPlan
- Full Baths2
- Bedrooms3
- Basement DescriptionCrawl Space
Listing Details
- Listing Office:Partners Real Estate, Llc
- Contact Info:6154974012
The data relating to real estate for sale on this web site comes in part from the Internet Data Exchange Program of RealTracs Solutions. Real estate listings held by brokerage firms other than The Ashton Real Estate Group of RE/MAX Advantage are marked with the Internet Data Exchange Program logo or thumbnail logo and detailed information about them includes the name of the listing brokers.
Disclaimer: All information is believed to be accurate but not guaranteed and should be independently verified. All properties are subject to prior sale, change or withdrawal.
 Copyright 2024 RealTracs Solutions.
Copyright 2024 RealTracs Solutions.
Listing information last updated on May 14th, 2024 at 10:40am CDT.
Related Blog Posts
Have you ever wondered how Nashville, Tennessee earned its moniker as Music City USA? What's so special about the music scene in Nashville that it warrants being the capital of continental music culture? Haven't just as many musicians passed through cities like Las Vegas and New York?
The History of Music in Nashvil... read more »
 Add as Favorite
Add as Favorite
































 Copyright 2024 RealTracs Solutions.
Copyright 2024 RealTracs Solutions.



