$2,340,000
5004 Cobbler Ridge Rd,
Franklin
TN
37064
Under Contract (With Showings)
- 5,198 SqFt
- $450.17 / SqFt
Description of 5004 Cobbler Ridge Rd, Franklin
Schedule a VIRTUAL Tour
Sat
27
Jul
Sun
28
Jul
Mon
29
Jul
Tue
30
Jul
Wed
31
Jul
Thu
01
Aug
Fri
02
Aug
Sat
03
Aug
Sun
04
Aug
Mon
05
Aug
Tue
06
Aug
Wed
07
Aug
Thu
08
Aug
Fri
09
Aug
Sat
10
Aug
Essential Information
- MLS® #2648184
- Price$2,340,000
- Bedrooms4
- Bathrooms5.00
- Full Baths4
- Half Baths2
- Square Footage5,198
- Acres3.19
- Year Built2024
- TypeResidential
- Sub-TypeSingle Family Residence
- StyleTraditional
- StatusUnder Contract (With Showings)
- Contingency TypeSALE
Financials
- Price$2,340,000
- Tax Amount$579
- Gas Paid ByN
- Electric Paid ByN
- Assoc Fee$215
Amenities
- AmenitiesUnderground Utilities
- UtilitiesWater Available
- Parking Spaces3
- # of Garages3
- GaragesAttached - Side
- SewerSeptic Tank
- Water SourcePublic
Laundry
Electric Dryer Hookup, Washer Hookup
Interior
- HeatingCentral
- CoolingCentral Air
- FireplaceYes
- # of Fireplaces3
- # of Stories2
- Cooling SourceCentral Air
- Heating SourceCentral
- Drapes RemainN
- FloorFinished Wood, Tile
- Has MicrowaveYes
- Has DishwasherYes
Interior Features
Ceiling Fan(s), Dehumidifier, Entry Foyer, Extra Closets, High Ceilings, In-Law Floorplan, Smart Thermostat, Storage, Walk-In Closet(s), High Speed Internet
Appliances
Dishwasher, Disposal, Microwave, Refrigerator
Exterior
- Exterior FeaturesGarage Door Opener
- Lot DescriptionPrivate, Wooded
- RoofShingle
- ConstructionBrick, Stone
Additional Information
- Date ListedApril 27th, 2024
- Days on Market90
- Is AuctionN
FloorPlan
- Full Baths4
- Half Baths2
- Bedrooms4
- Basement DescriptionCrawl Space
Listing Details
- Listing Office:Willow Branch Properties
- Contact Info:6152604131
The data relating to real estate for sale on this web site comes in part from the Internet Data Exchange Program of RealTracs Solutions. Real estate listings held by brokerage firms other than The Ashton Real Estate Group of RE/MAX Advantage are marked with the Internet Data Exchange Program logo or thumbnail logo and detailed information about them includes the name of the listing brokers.
Disclaimer: All information is believed to be accurate but not guaranteed and should be independently verified. All properties are subject to prior sale, change or withdrawal.
 Copyright 2024 RealTracs Solutions.
Copyright 2024 RealTracs Solutions.
Listing information last updated on July 27th, 2024 at 4:24am CDT.
 Add as Favorite
Add as Favorite

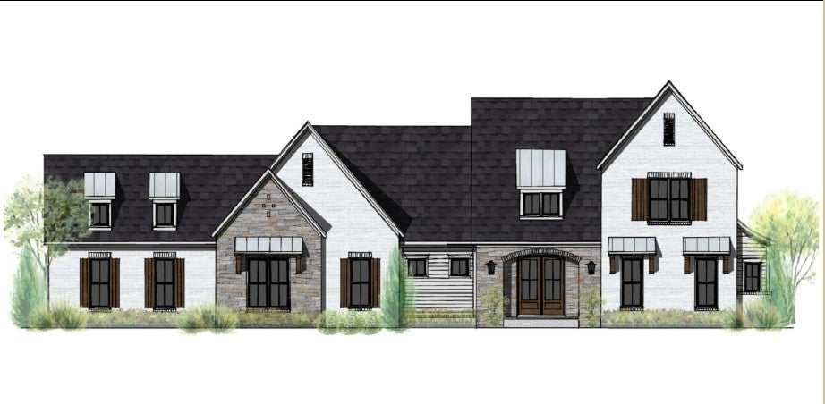
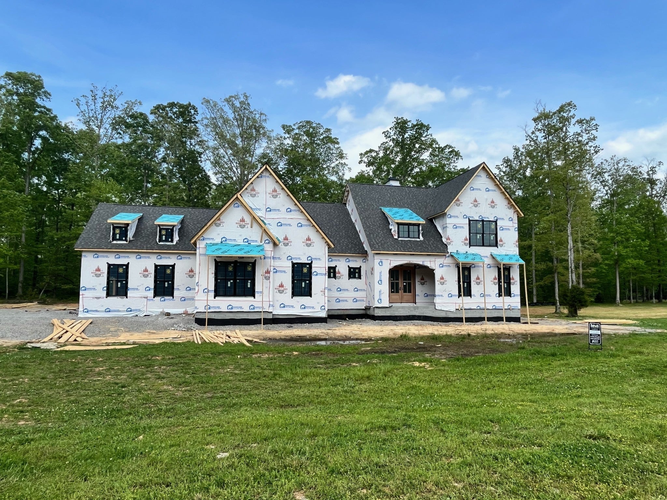
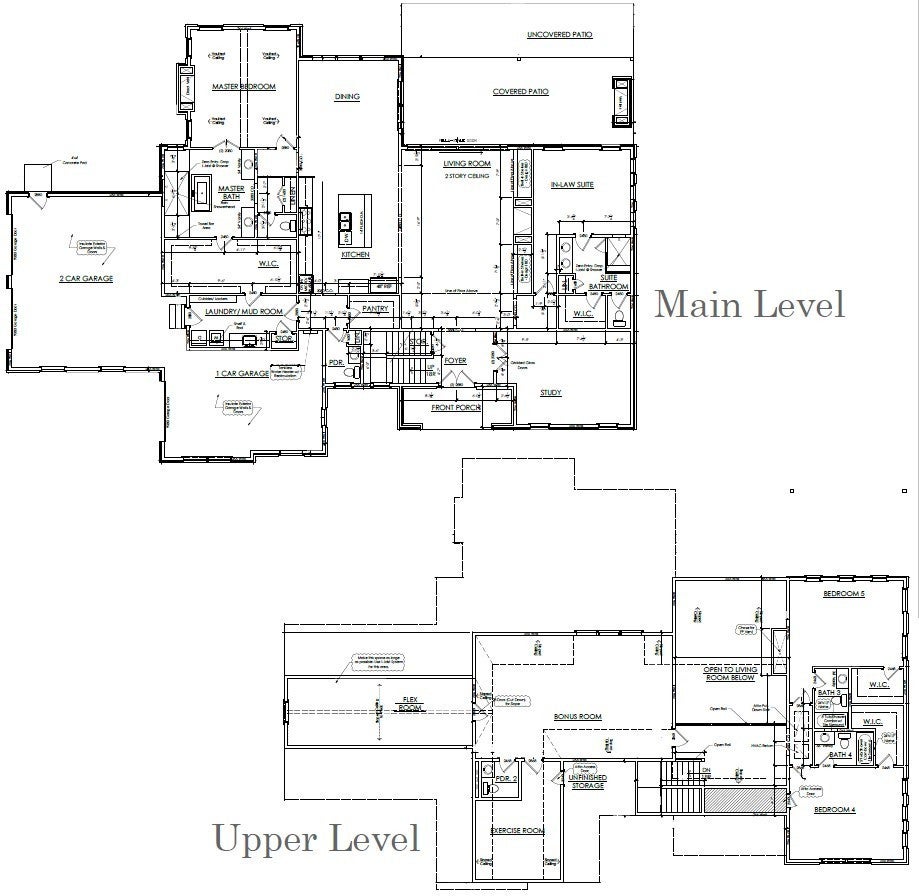

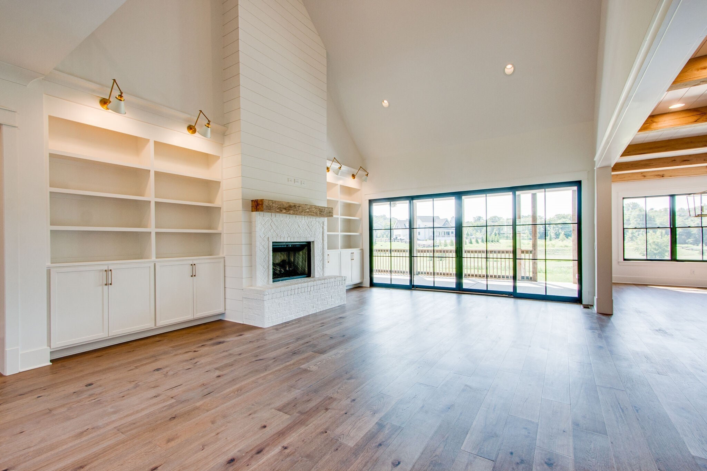
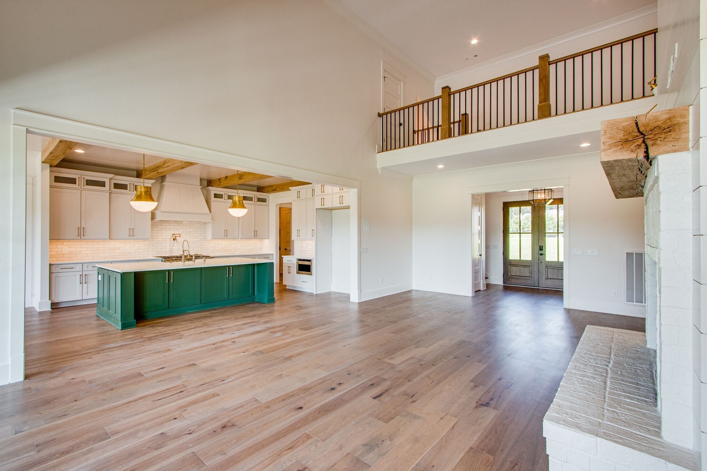
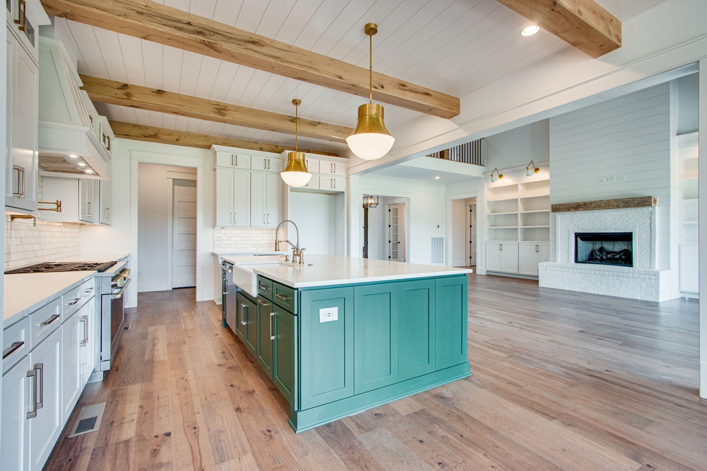
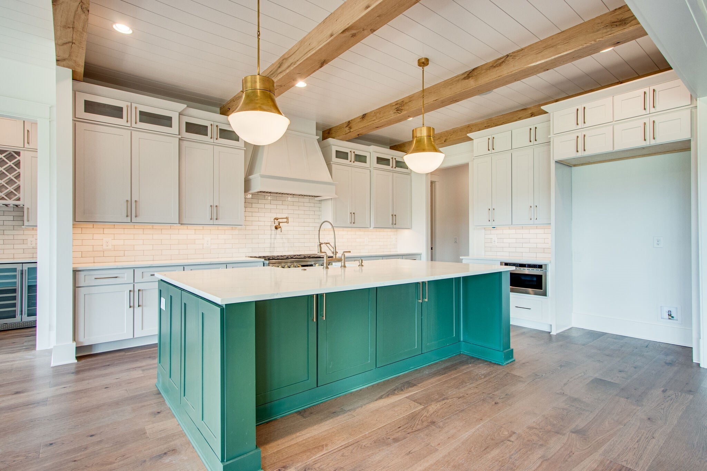
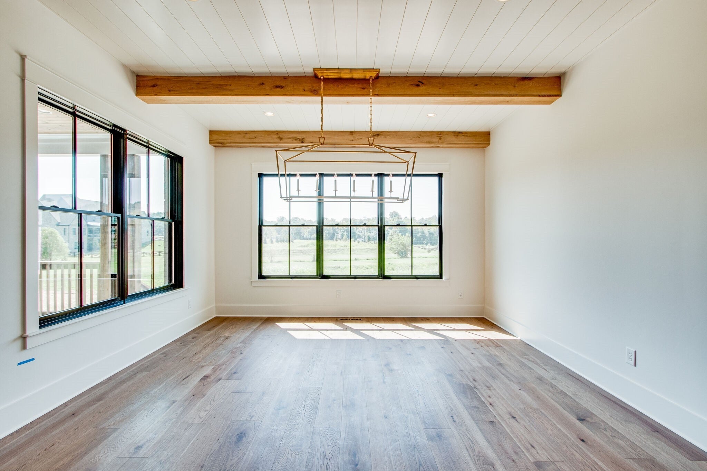
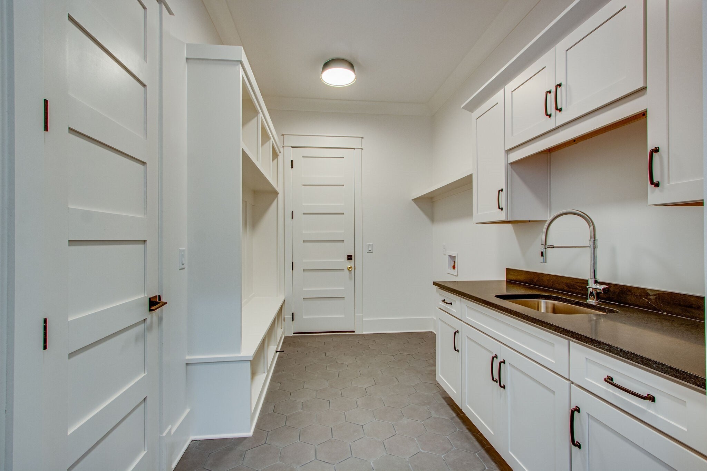













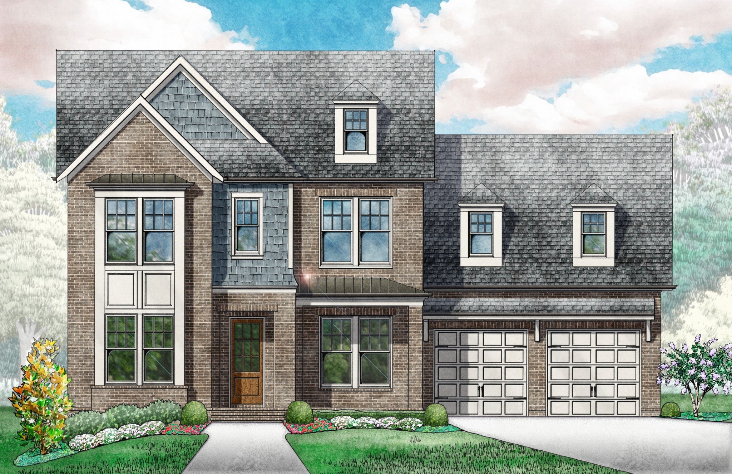

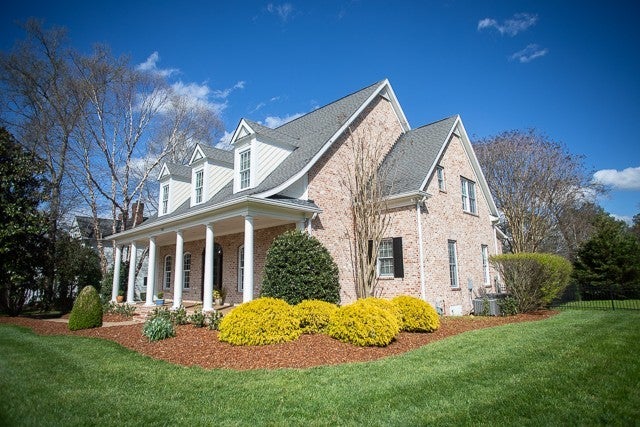

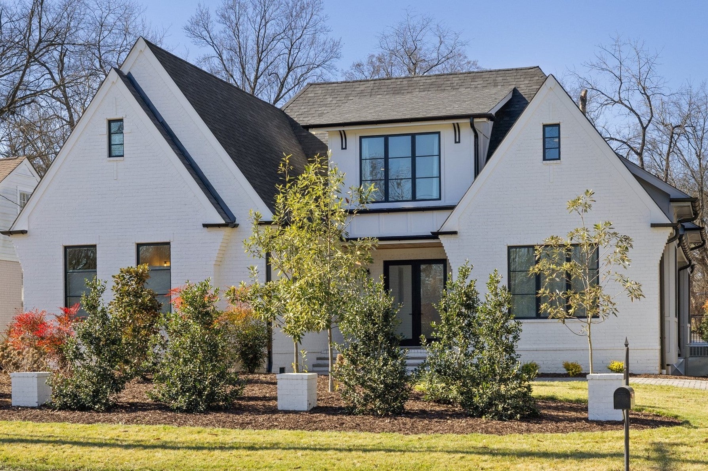

 Copyright 2024 RealTracs Solutions.
Copyright 2024 RealTracs Solutions.



