$499,900
904 Legacy Park Rd,
Mount Juliet
TN
37122
Under Contract (With Showings)
- 2,226 SqFt
- $224.57 / SqFt
Description of 904 Legacy Park Rd, Mount Juliet
Schedule a VIRTUAL Tour
Fri
10
May
Sat
11
May
Sun
12
May
Mon
13
May
Tue
14
May
Wed
15
May
Thu
16
May
Fri
17
May
Sat
18
May
Sun
19
May
Mon
20
May
Tue
21
May
Wed
22
May
Thu
23
May
Fri
24
May
Essential Information
- MLS® #2648027
- Price$499,900
- Bedrooms4
- Bathrooms3.00
- Full Baths3
- Square Footage2,226
- Acres0.18
- Year Built2005
- TypeResidential
- Sub-TypeSingle Family Residence
- StatusUnder Contract (With Showings)
- Contingency TypeFIN
Financials
- Price$499,900
- Tax Amount$1,944
- Gas Paid ByN
- Electric Paid ByN
- Assoc Fee$56
- Assoc Fee IncludesRecreation Facilities
Amenities
- Parking Spaces2
- # of Garages2
- GaragesAttached - Front
- SewerPublic Sewer
- Water SourcePublic
Amenities
Park, Playground, Pool, Underground Utilities, Trail(s)
Utilities
Electricity Available, Water Available
Interior
- HeatingFurnace, Natural Gas
- CoolingCentral Air, Electric
- FireplaceYes
- # of Fireplaces1
- # of Stories2
- Cooling SourceCentral Air, Electric
- Heating SourceFurnace, Natural Gas
- Drapes RemainN
- FloorCarpet, Finished Wood, Tile
- Has MicrowaveYes
- Has DishwasherYes
Appliances
Dishwasher, Disposal, Dryer, Microwave, Refrigerator, Washer
Exterior
- Lot DescriptionLevel
- RoofShingle
- ConstructionBrick, Vinyl Siding
Exterior Features
Garage Door Opener, Smart Irrigation
Additional Information
- Date ListedApril 30th, 2024
- Days on Market12
- Is AuctionN
FloorPlan
- Full Baths3
- Bedrooms4
- Basement DescriptionSlab
Listing Details
- Listing Office:Exp Realty
- Contact Info:6154775867
The data relating to real estate for sale on this web site comes in part from the Internet Data Exchange Program of RealTracs Solutions. Real estate listings held by brokerage firms other than The Ashton Real Estate Group of RE/MAX Advantage are marked with the Internet Data Exchange Program logo or thumbnail logo and detailed information about them includes the name of the listing brokers.
Disclaimer: All information is believed to be accurate but not guaranteed and should be independently verified. All properties are subject to prior sale, change or withdrawal.
 Copyright 2024 RealTracs Solutions.
Copyright 2024 RealTracs Solutions.
Listing information last updated on May 10th, 2024 at 3:39am CDT.
 Add as Favorite
Add as Favorite

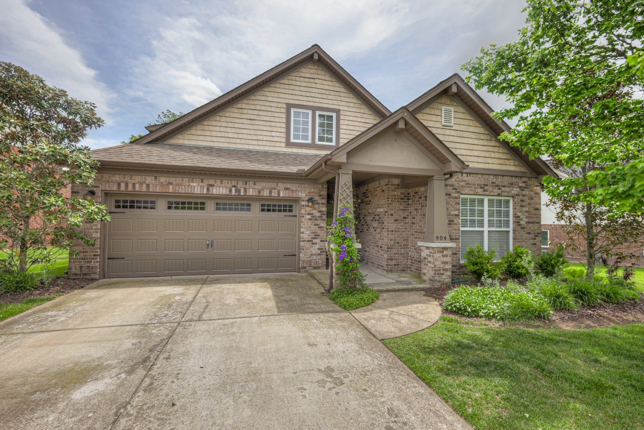
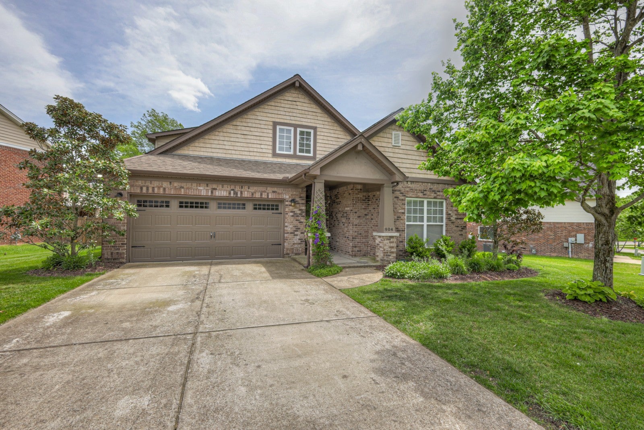
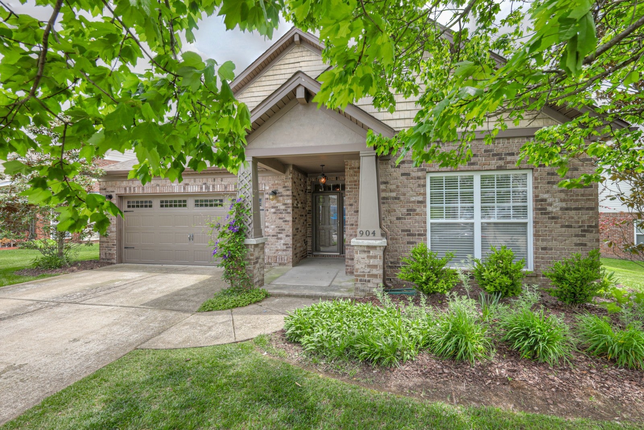
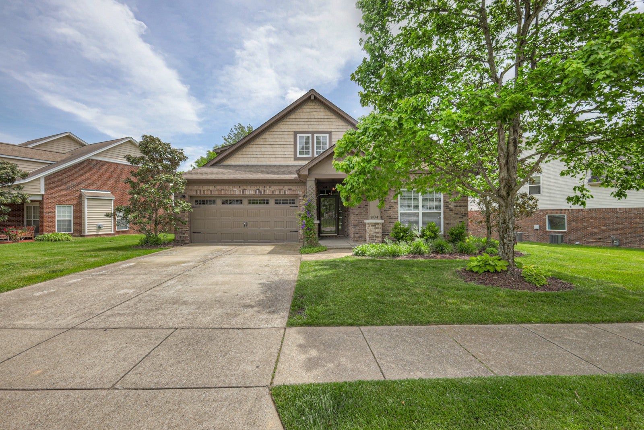
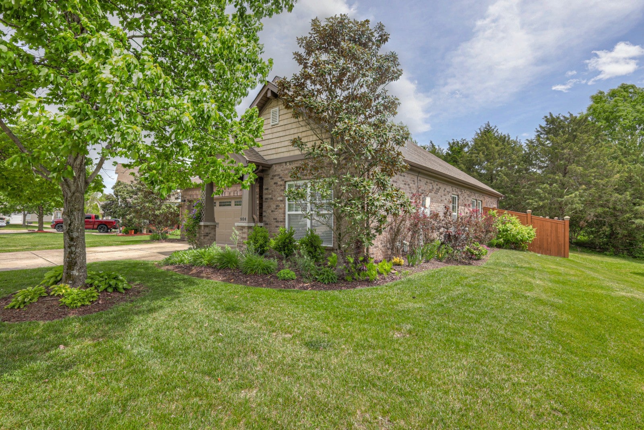
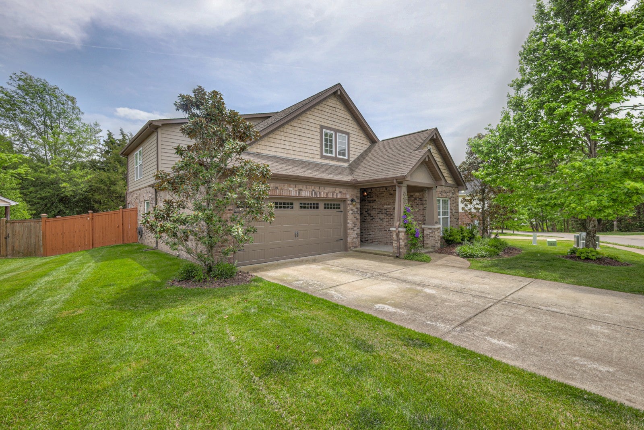
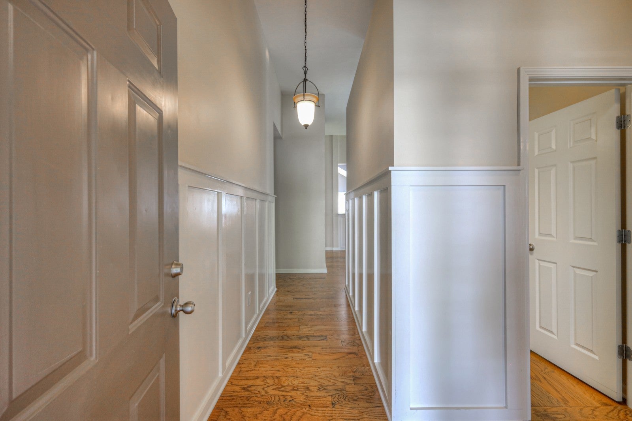
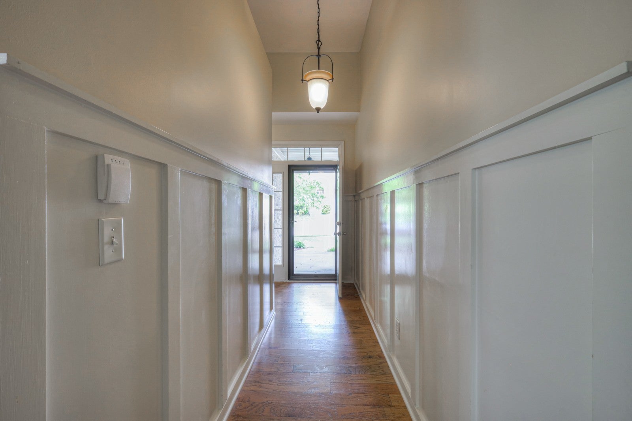
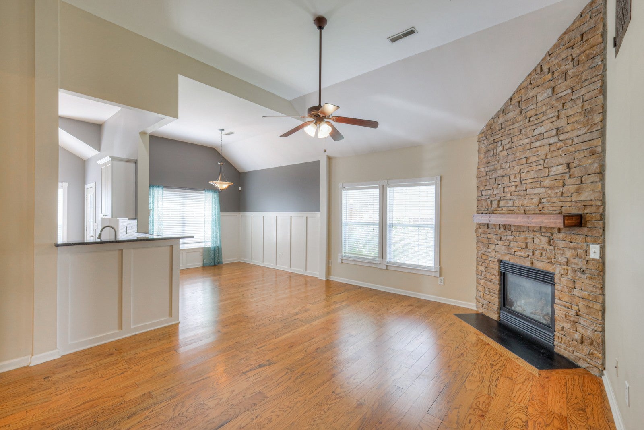
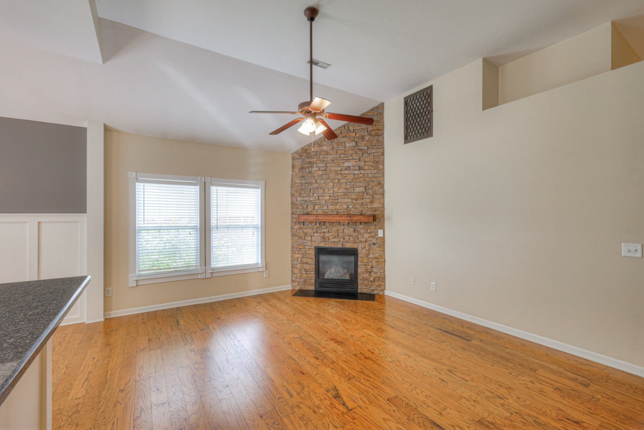









































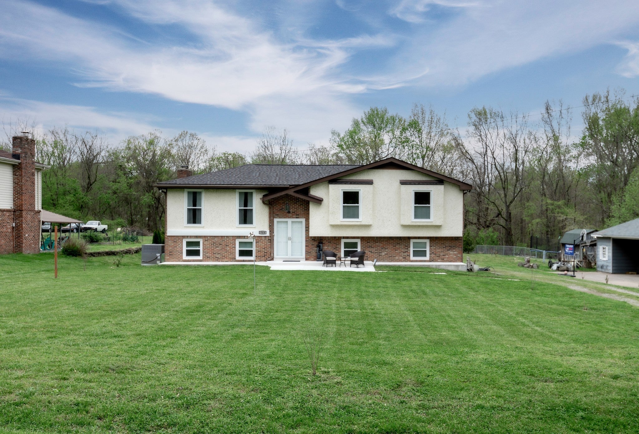
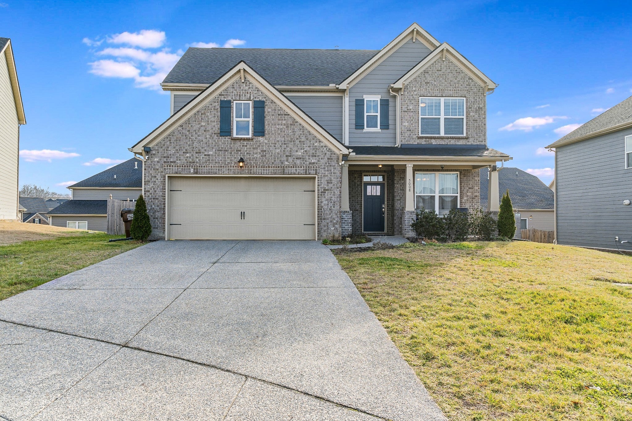

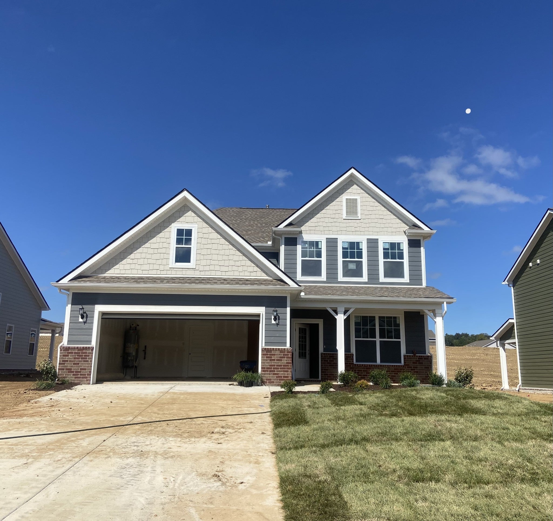

 Copyright 2024 RealTracs Solutions.
Copyright 2024 RealTracs Solutions.



