$1,695
1076 Forrest Dr,
Clarksville
TN
37040
For Lease
Description of 1076 Forrest Dr, Clarksville
Schedule a VIRTUAL Tour
Thu
09
May
Fri
10
May
Sat
11
May
Sun
12
May
Mon
13
May
Tue
14
May
Wed
15
May
Thu
16
May
Fri
17
May
Sat
18
May
Sun
19
May
Mon
20
May
Tue
21
May
Wed
22
May
Thu
23
May
Essential Information
- MLS® #2647968
- Price$1,695
- Bedrooms3
- Bathrooms2.00
- Full Baths2
- Square Footage1,600
- Acres0.00
- Year Built1962
- TypeResidential Lease
- Sub-TypeSingle Family Residence
- StatusFor Lease
Financials
- Price$1,695
- Gas Paid ByN
- Electric Paid ByN
Amenities
- Parking Spaces2
- GaragesDriveway
Interior
- HeatingCentral
- CoolingCentral Air
- # of Stories1
- Cooling SourceCentral Air
- Heating SourceCentral
- Drapes RemainN
- FloorLaminate
- Has MicrowaveYes
- Has DishwasherYes
Interior Features
Ceiling Fan(s), Extra Closets, Storage
Appliances
Dishwasher, Microwave, Oven, Refrigerator
Exterior
- ConstructionBrick, Vinyl Siding
Additional Information
- Date ListedApril 26th, 2024
- Days on Market11
- Is AuctionN
FloorPlan
- Full Baths2
- Bedrooms3
- Basement DescriptionUnfinished
Listing Details
- Listing Office:Byers & Harvey Inc.
- Contact Info:9315515144
The data relating to real estate for sale on this web site comes in part from the Internet Data Exchange Program of RealTracs Solutions. Real estate listings held by brokerage firms other than The Ashton Real Estate Group of RE/MAX Advantage are marked with the Internet Data Exchange Program logo or thumbnail logo and detailed information about them includes the name of the listing brokers.
Disclaimer: All information is believed to be accurate but not guaranteed and should be independently verified. All properties are subject to prior sale, change or withdrawal.
 Copyright 2024 RealTracs Solutions.
Copyright 2024 RealTracs Solutions.
Listing information last updated on May 9th, 2024 at 4:09am CDT.
 Add as Favorite
Add as Favorite

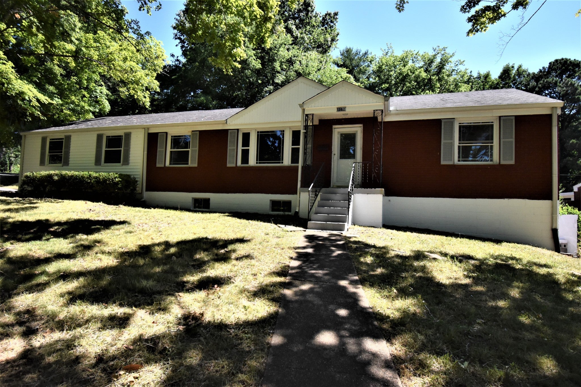
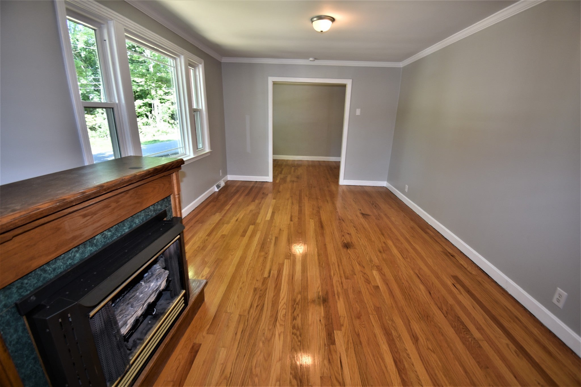
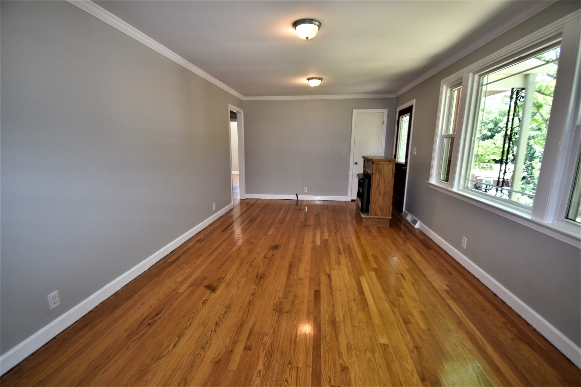
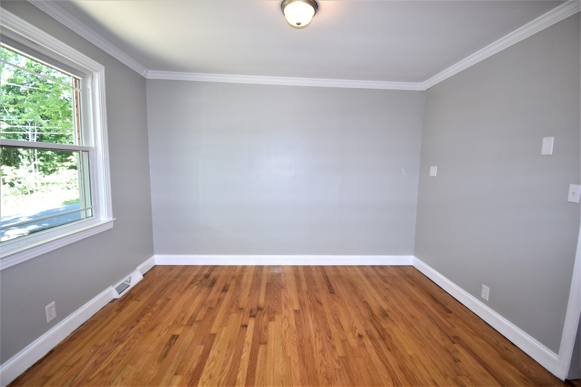
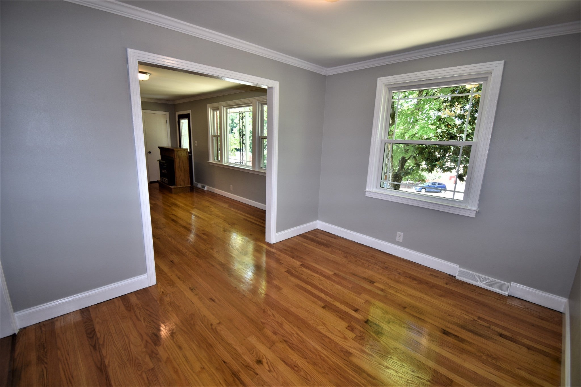
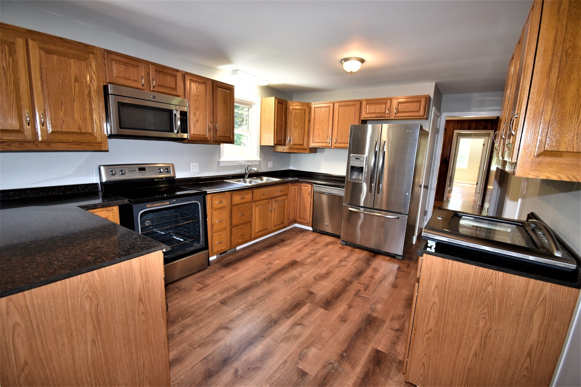
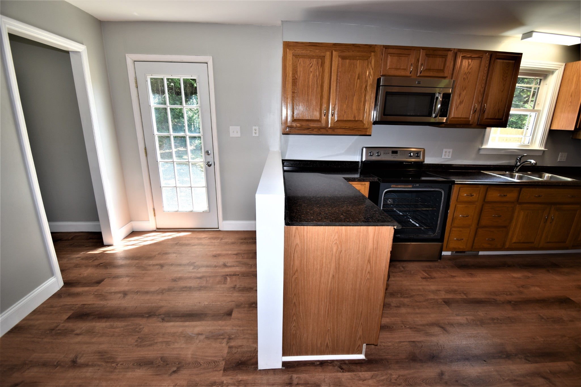
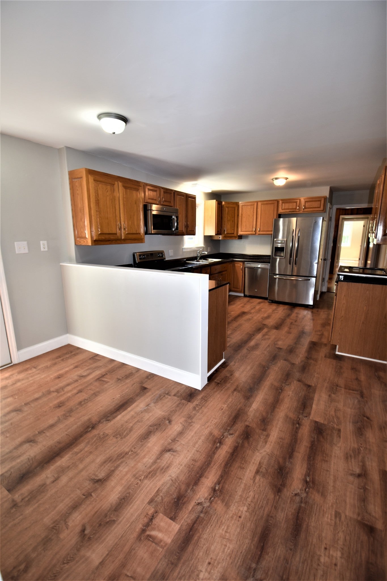
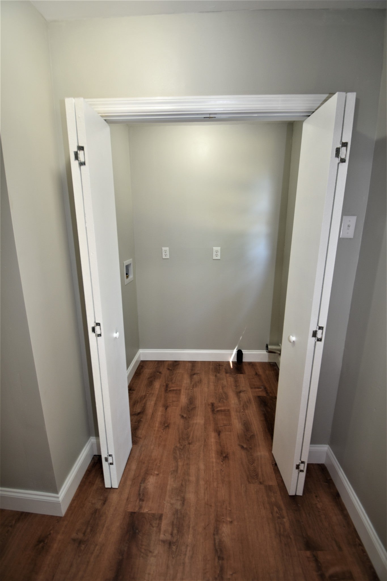
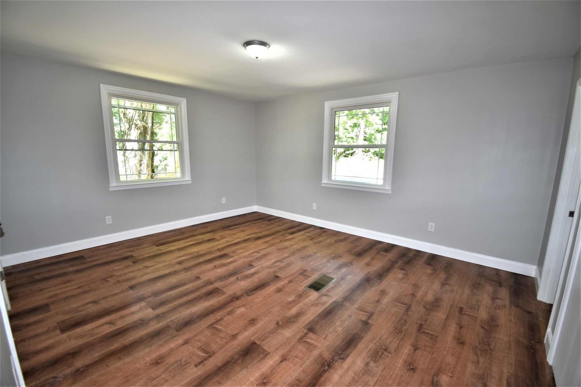











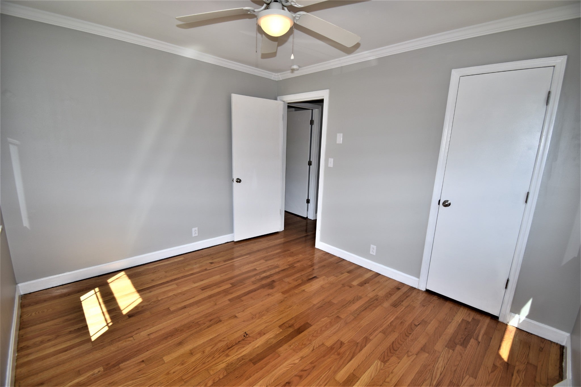





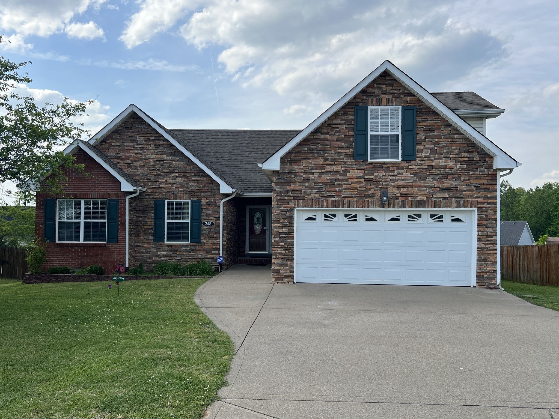
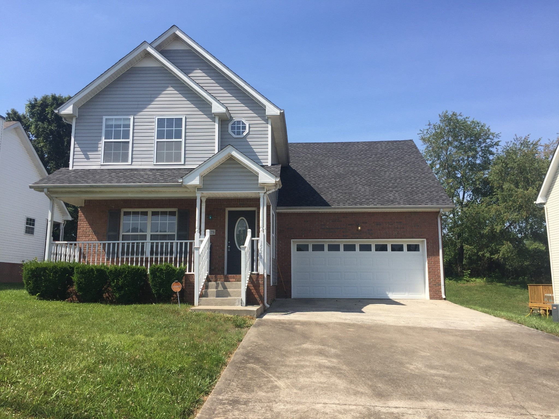

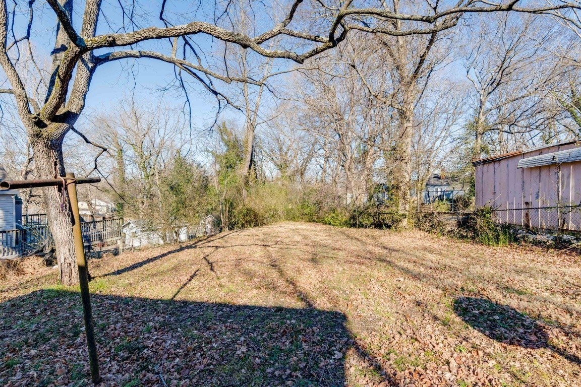
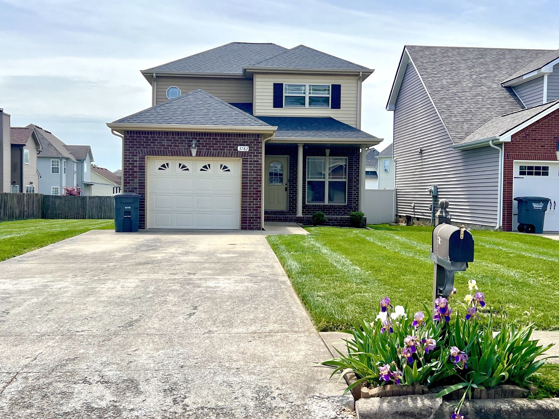
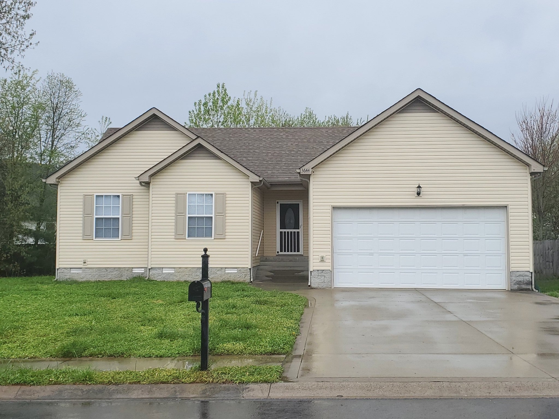
 Copyright 2024 RealTracs Solutions.
Copyright 2024 RealTracs Solutions.



