$1,274,900
2079 Mcavoy Drive,
Franklin
TN
37064
Coming Soon
- 3,715 SqFt
- $343.18 / SqFt
Description of 2079 Mcavoy Drive, Franklin
Schedule a VIRTUAL Tour
Thu
09
May
Fri
10
May
Sat
11
May
Sun
12
May
Mon
13
May
Tue
14
May
Wed
15
May
Thu
16
May
Fri
17
May
Sat
18
May
Sun
19
May
Mon
20
May
Tue
21
May
Wed
22
May
Thu
23
May
Essential Information
- MLS® #2647849
- Price$1,274,900
- Bedrooms5
- Bathrooms4.50
- Full Baths4
- Half Baths1
- Square Footage3,715
- Acres0.26
- Year Built2017
- TypeResidential
- Sub-TypeSingle Family Residence
- StyleTraditional
- StatusComing Soon / Hold
Financials
- Price$1,274,900
- Tax Amount$5,138
- Gas Paid ByN
- Electric Paid ByN
- Assoc Fee$143
- Assoc Fee IncludesRecreation Facilities
Amenities
- UtilitiesWater Available
- Parking Spaces3
- # of Garages3
- GaragesAttached - Front
- SewerPublic Sewer
- Water SourcePublic
- Has ClubhouseYes
Amenities
Clubhouse, Park, Playground, Pool, Tennis Court(s), Underground Utilities, Trail(s)
Laundry
Electric Dryer Hookup, Washer Hookup
Interior
- HeatingCentral, Dual, Natural Gas
- CoolingCentral Air, Dual
- FireplaceYes
- # of Fireplaces2
- # of Stories2
- Cooling SourceCentral Air, Dual
- Heating SourceCentral, Dual, Natural Gas
- Drapes RemainN
- FloorCarpet, Finished Wood, Tile
- Has MicrowaveYes
- Has DishwasherYes
Interior Features
Ceiling Fan(s), Entry Foyer, Extra Closets, High Ceilings, Pantry, Walk-In Closet(s), Primary Bedroom Main Floor, High Speed Internet
Appliances
Dishwasher, Disposal, Dryer, Microwave, Refrigerator, Washer
Exterior
- Lot DescriptionLevel
- RoofShingle
- ConstructionFiber Cement, Brick
Exterior Features
Balcony, Garage Door Opener, Smart Irrigation
Additional Information
- Date ListedApril 26th, 2024
- Days on Market12
- Is AuctionN
FloorPlan
- Full Baths4
- Half Baths1
- Bedrooms5
- Basement DescriptionCrawl Space
Listing Office:
Berkshire Hathaway Homeservices Woodmont Realty
The data relating to real estate for sale on this web site comes in part from the Internet Data Exchange Program of RealTracs Solutions. Real estate listings held by brokerage firms other than The Ashton Real Estate Group of RE/MAX Advantage are marked with the Internet Data Exchange Program logo or thumbnail logo and detailed information about them includes the name of the listing brokers.
Disclaimer: All information is believed to be accurate but not guaranteed and should be independently verified. All properties are subject to prior sale, change or withdrawal.
 Copyright 2024 RealTracs Solutions.
Copyright 2024 RealTracs Solutions.
Listing information last updated on May 9th, 2024 at 4:09am CDT.
 Add as Favorite
Add as Favorite

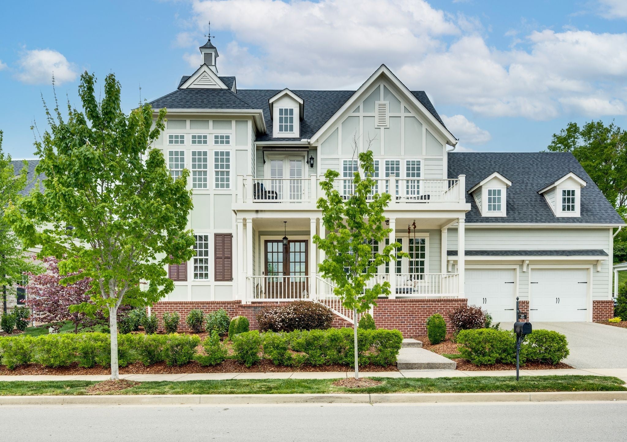
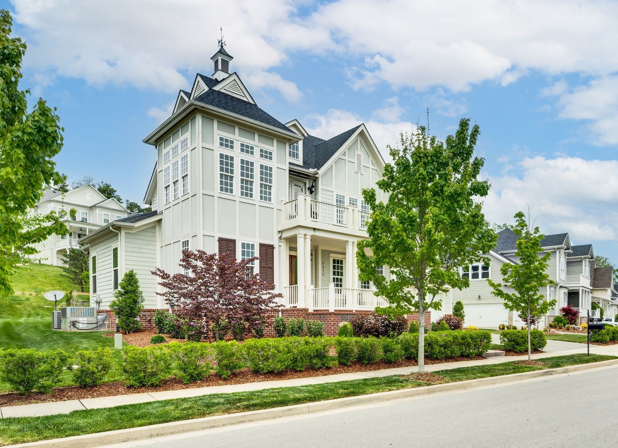
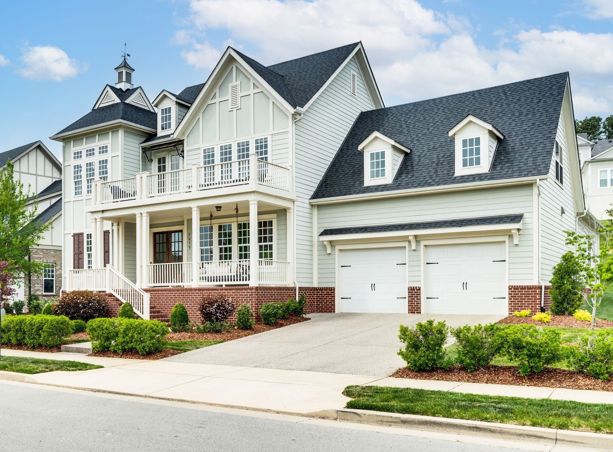
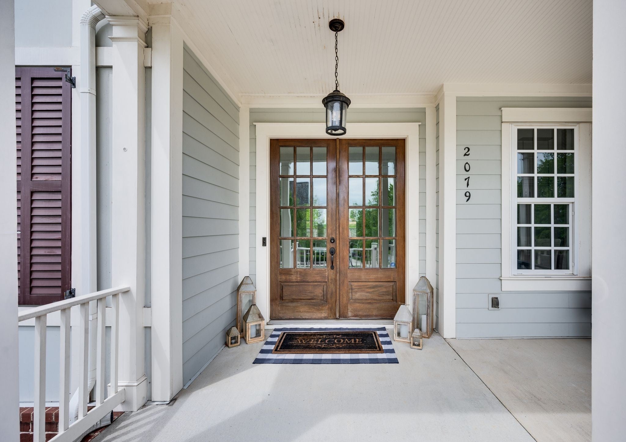
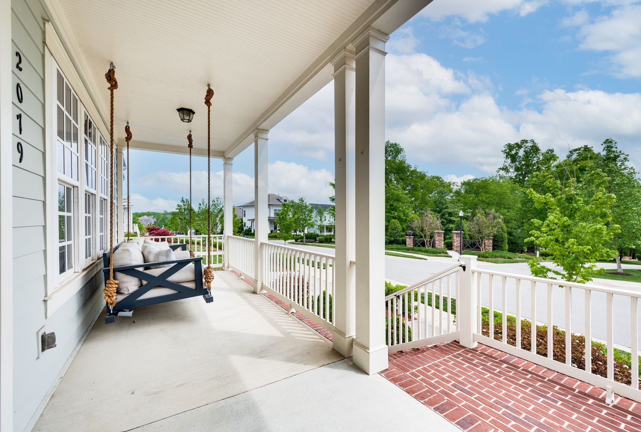
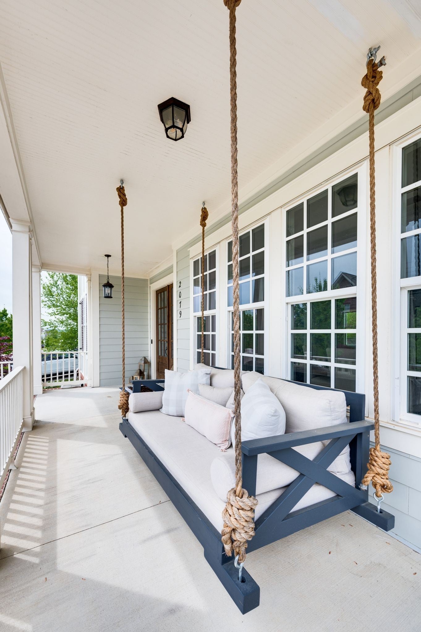
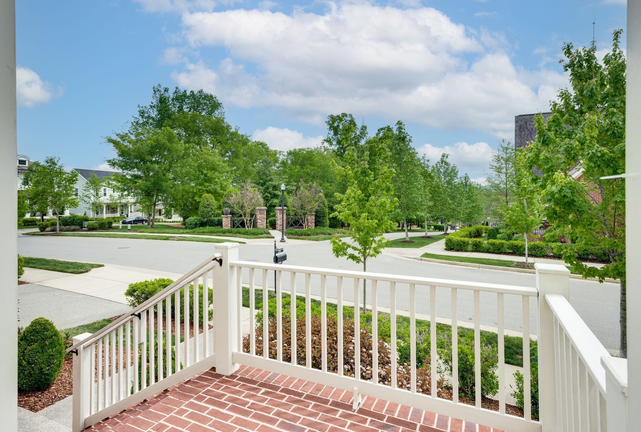
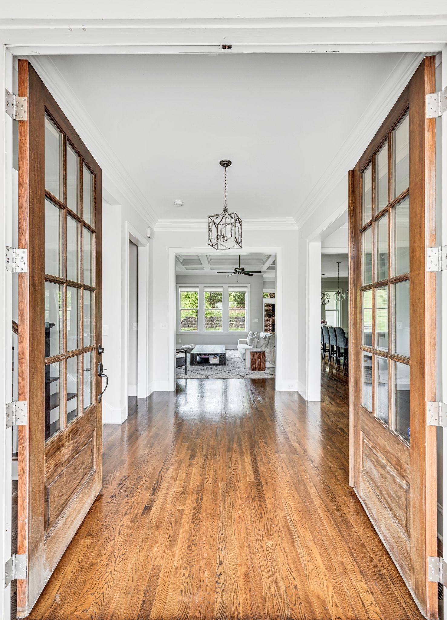
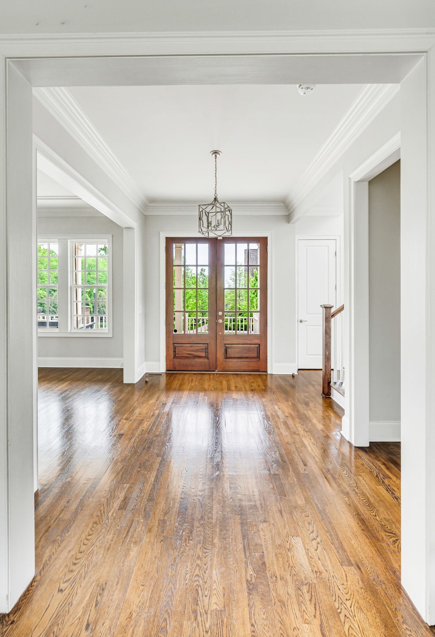
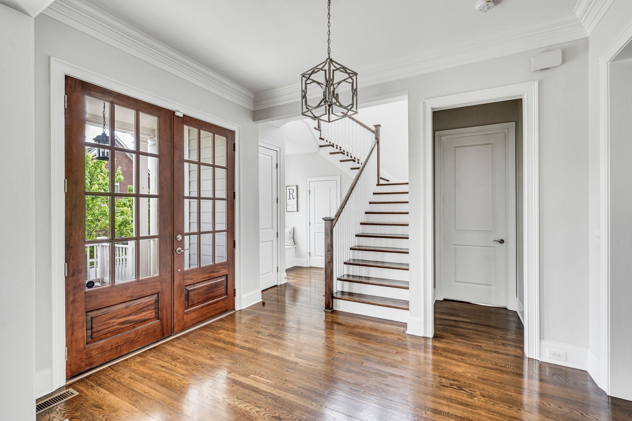




























































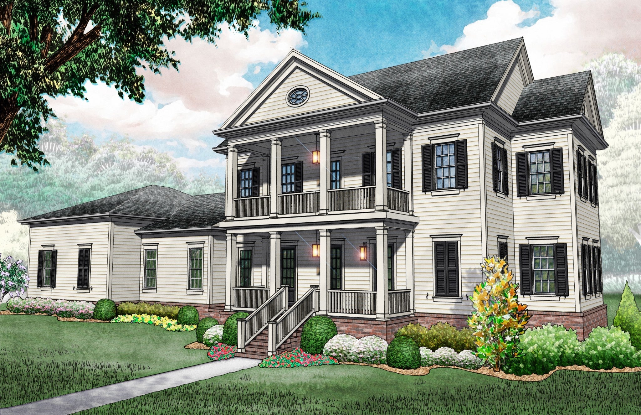
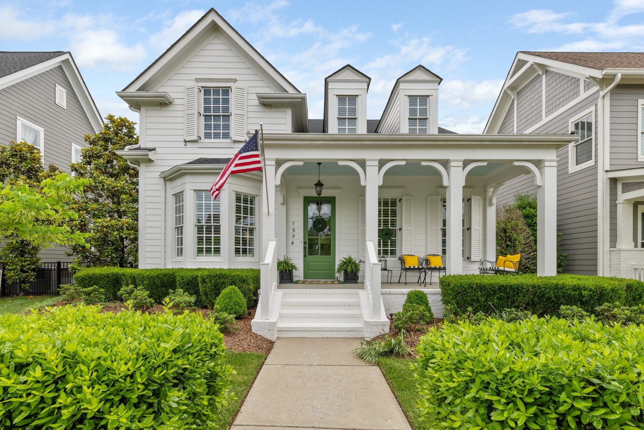

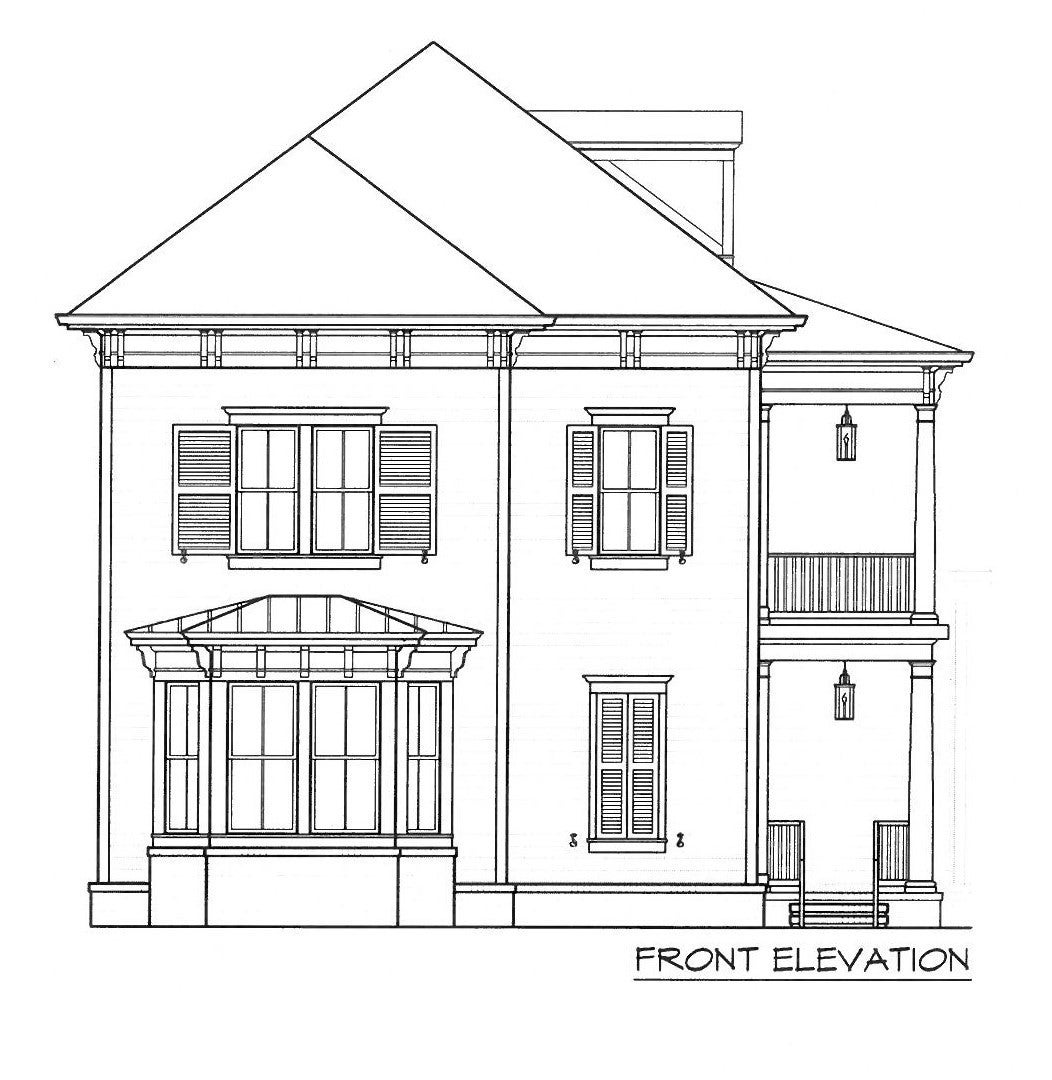
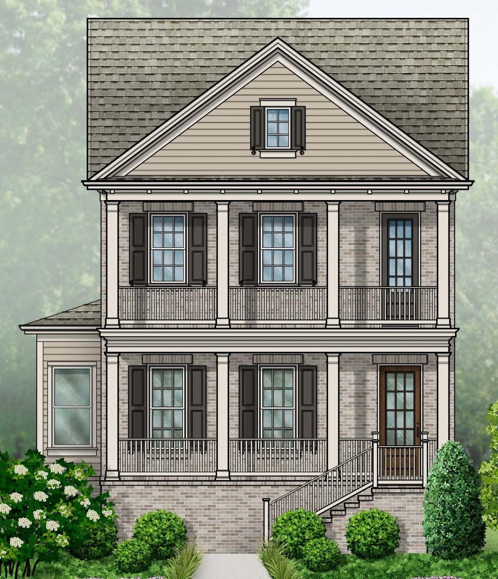

 Copyright 2024 RealTracs Solutions.
Copyright 2024 RealTracs Solutions.



