$595,000
553 Huntington Pkwy,
Nashville
TN
37211
For Sale
- 2,235 SqFt
- $266.22 / SqFt
Description of 553 Huntington Pkwy, Nashville
Schedule a VIRTUAL Tour
Sat
27
Jul
Sun
28
Jul
Mon
29
Jul
Tue
30
Jul
Wed
31
Jul
Thu
01
Aug
Fri
02
Aug
Sat
03
Aug
Sun
04
Aug
Mon
05
Aug
Tue
06
Aug
Wed
07
Aug
Thu
08
Aug
Fri
09
Aug
Sat
10
Aug
Essential Information
- MLS® #2647734
- Price$595,000
- Bedrooms3
- Bathrooms3.00
- Full Baths3
- Square Footage2,235
- Acres0.27
- Year Built1972
- TypeResidential
- Sub-TypeSingle Family Residence
- StyleRanch
- StatusFor Sale
Financials
- Price$595,000
- Tax Amount$3,331
- Gas Paid ByN
- Electric Paid ByN
Amenities
- Parking Spaces2
- # of Garages2
- GaragesBasement, Driveway, Paved
- ViewValley
- Has PoolYes
- PoolIn Ground
- SewerPublic Sewer
- Water SourcePublic
Utilities
Electricity Available, Water Available, Cable Connected
Laundry
Electric Dryer Hookup, Washer Hookup
Interior
- HeatingCentral, Natural Gas
- CoolingCentral Air, Electric
- # of Stories1
- Cooling SourceCentral Air, Electric
- Heating SourceCentral, Natural Gas
- Drapes RemainN
- FloorFinished Wood, Tile
- Has MicrowaveYes
- Has DishwasherYes
Interior Features
Ceiling Fan(s), Extra Closets, High Ceilings, Redecorated, Primary Bedroom Main Floor
Appliances
Dishwasher, Disposal, Microwave, Refrigerator
Exterior
- Lot DescriptionViews
- RoofShingle
- ConstructionBrick
Additional Information
- Date ListedApril 26th, 2024
- Days on Market91
- Is AuctionN
FloorPlan
- Basement SqFt823
- Full Baths3
- Bedrooms3
- Basement DescriptionFinished
Listing Details
- Listing Office:Redfin
- Contact Info:6199728349
The data relating to real estate for sale on this web site comes in part from the Internet Data Exchange Program of RealTracs Solutions. Real estate listings held by brokerage firms other than The Ashton Real Estate Group of RE/MAX Advantage are marked with the Internet Data Exchange Program logo or thumbnail logo and detailed information about them includes the name of the listing brokers.
Disclaimer: All information is believed to be accurate but not guaranteed and should be independently verified. All properties are subject to prior sale, change or withdrawal.
 Copyright 2024 RealTracs Solutions.
Copyright 2024 RealTracs Solutions.
Listing information last updated on July 26th, 2024 at 11:54pm CDT.
Related Blog Posts
Have you ever wondered how Nashville, Tennessee earned its moniker as Music City USA? What's so special about the music scene in Nashville that it warrants being the capital of continental music culture? Haven't just as many musicians passed through cities like Las Vegas and New York? The story of Music City is one o... read more »
 Add as Favorite
Add as Favorite






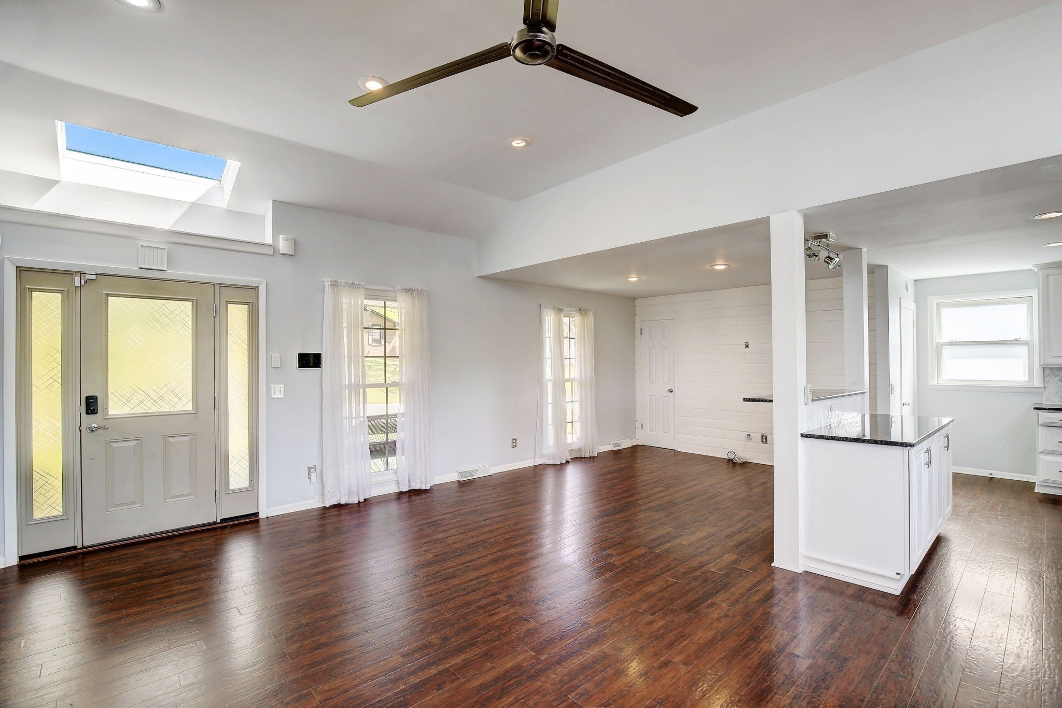


































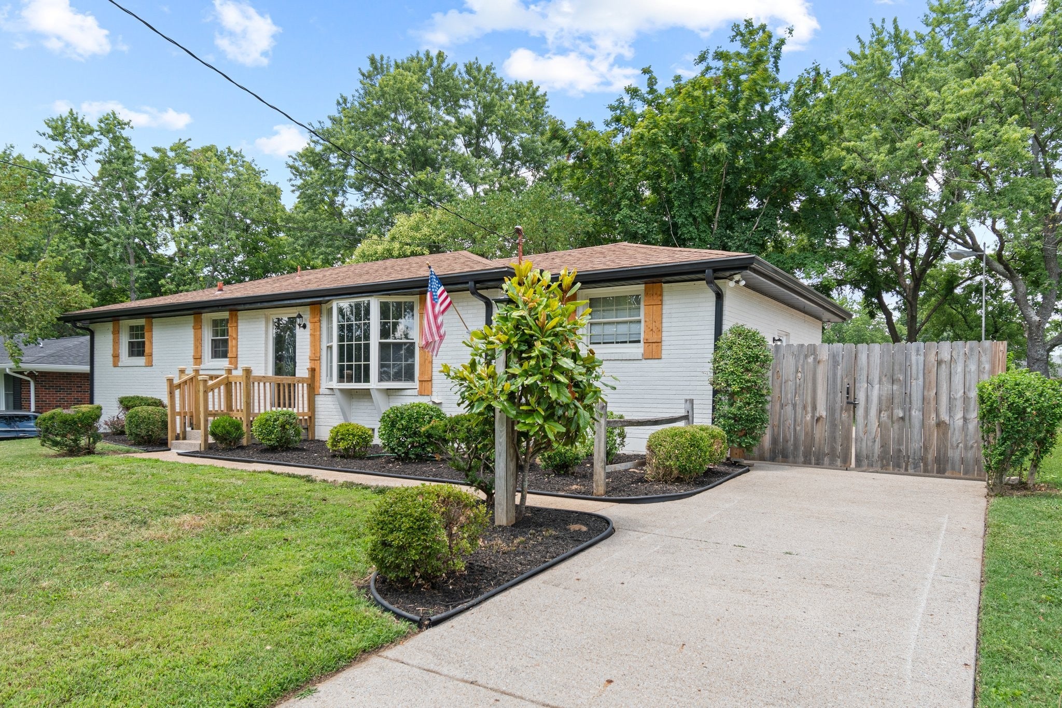

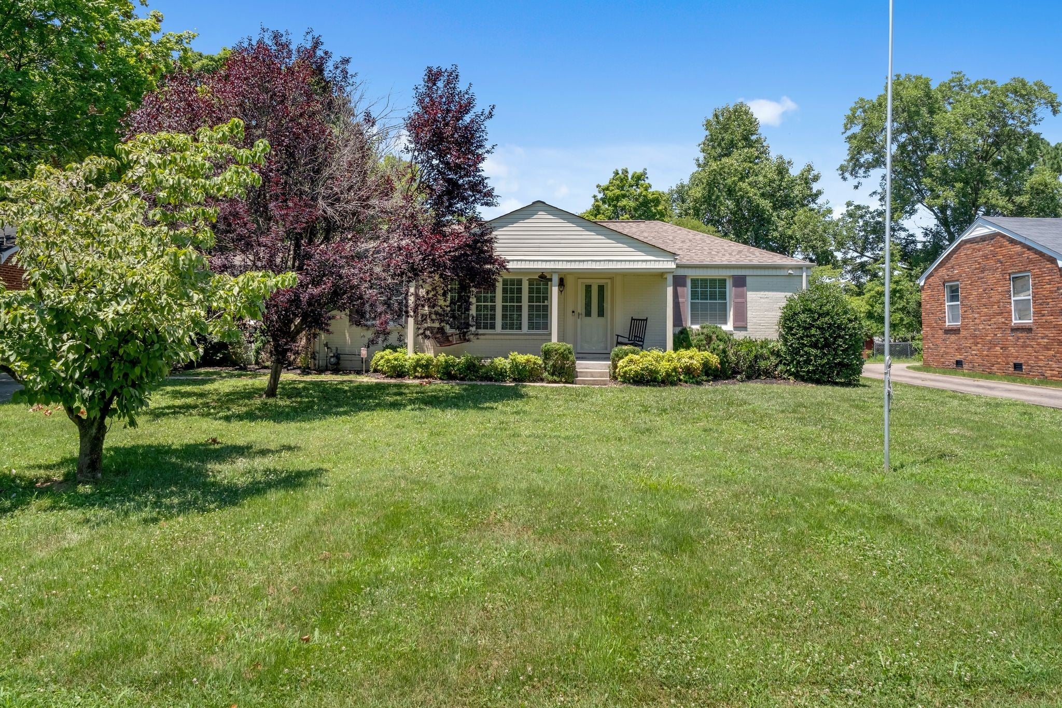
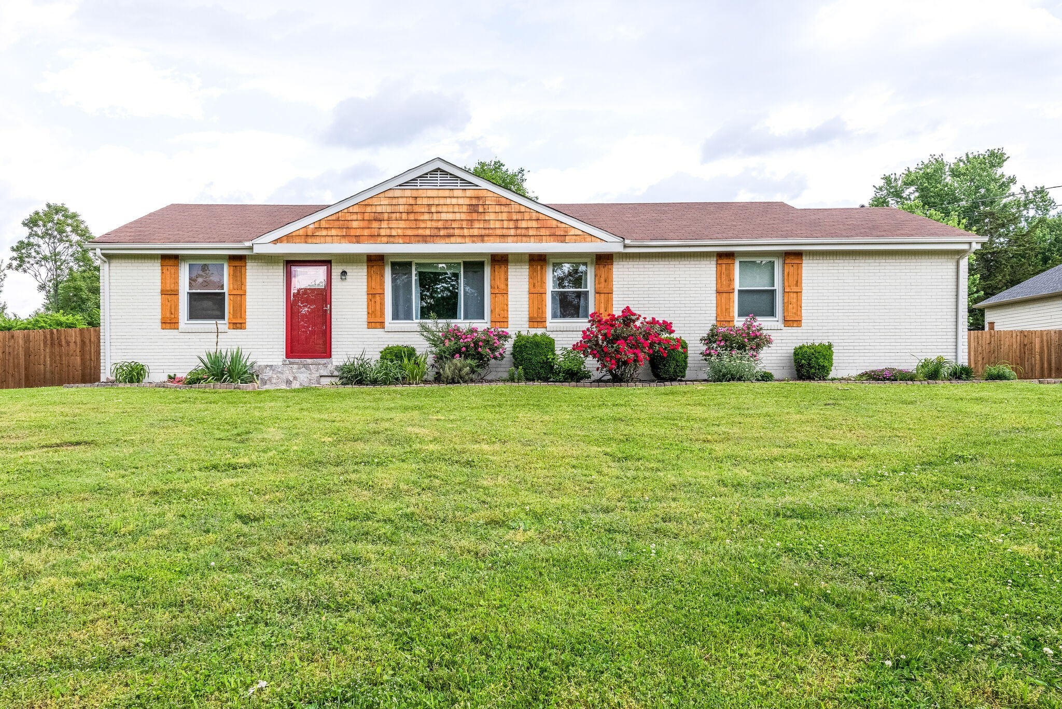

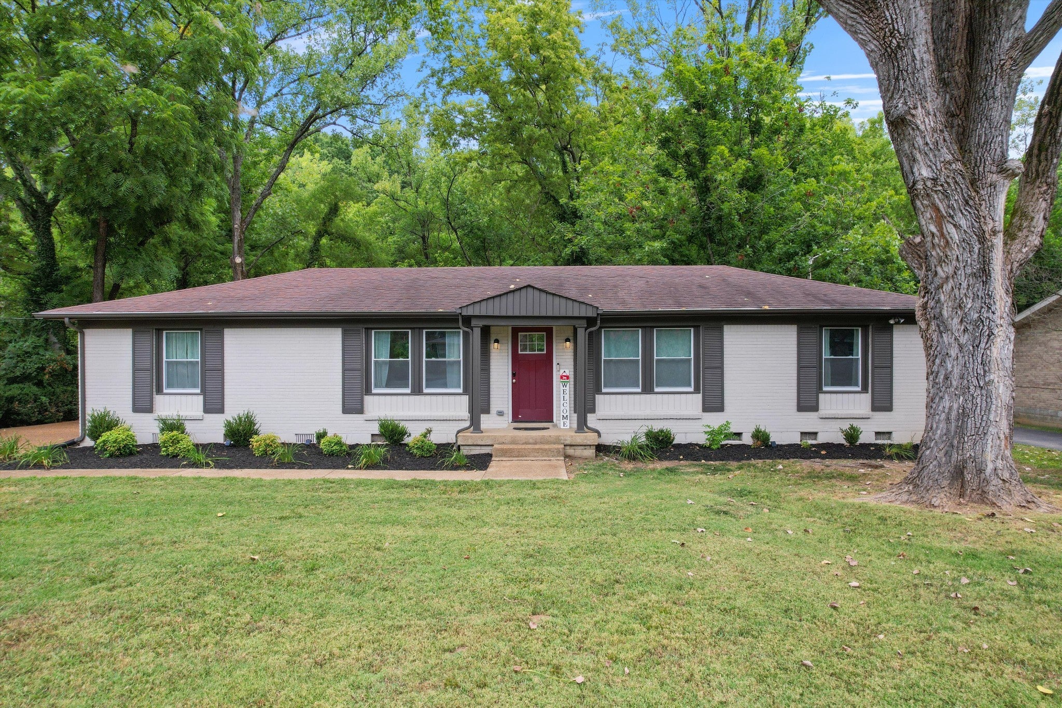
 Copyright 2024 RealTracs Solutions.
Copyright 2024 RealTracs Solutions.



