$1,070,000
4026 Camberley St,
Franklin
TN
37064
For Sale
- 2,368 SqFt
- $451.86 / SqFt
Description of 4026 Camberley St, Franklin
Schedule a VIRTUAL Tour
Tue
07
May
Wed
08
May
Thu
09
May
Fri
10
May
Sat
11
May
Sun
12
May
Mon
13
May
Tue
14
May
Wed
15
May
Thu
16
May
Fri
17
May
Sat
18
May
Sun
19
May
Mon
20
May
Tue
21
May
Essential Information
- MLS® #2647453
- Price$1,070,000
- Bedrooms3
- Bathrooms2.50
- Full Baths2
- Half Baths1
- Square Footage2,368
- Acres0.11
- Year Built2017
- TypeResidential
- Sub-TypeSingle Family Residence
- StyleTraditional
- StatusFor Sale
Financials
- Price$1,070,000
- Tax Amount$3,442
- Gas Paid ByN
- Electric Paid ByN
- Assoc Fee$178
Amenities
- Parking Spaces2
- # of Garages2
- GaragesAttached, Concrete
- SewerPublic Sewer
- Water SourcePrivate
- Has ClubhouseYes
Amenities
Clubhouse, Fitness Center, Golf Course, Park, Playground, Pool, Tennis Court(s), Trail(s)
Utilities
Electricity Available, Water Available
Interior
- HeatingCentral, Natural Gas
- CoolingCentral Air, Electric
- FireplaceYes
- # of Fireplaces1
- # of Stories2
- Cooling SourceCentral Air, Electric
- Heating SourceCentral, Natural Gas
- Drapes RemainN
- FloorCarpet, Finished Wood, Tile
Interior Features
Ceiling Fan(s), Entry Foyer, Walk-In Closet(s), Primary Bedroom Main Floor
Exterior
- Lot DescriptionLevel
- ConstructionFiber Cement, Brick
Exterior Features
Garage Door Opener, Irrigation System
Middle
Hillsboro Elementary/ Middle School
Additional Information
- Date ListedMay 1st, 2024
- Days on Market11
- Is AuctionN
FloorPlan
- Full Baths2
- Half Baths1
- Bedrooms3
- Basement DescriptionCrawl Space
Listing Details
- Listing Office:Parks
- Contact Info:6159477200
The data relating to real estate for sale on this web site comes in part from the Internet Data Exchange Program of RealTracs Solutions. Real estate listings held by brokerage firms other than The Ashton Real Estate Group of RE/MAX Advantage are marked with the Internet Data Exchange Program logo or thumbnail logo and detailed information about them includes the name of the listing brokers.
Disclaimer: All information is believed to be accurate but not guaranteed and should be independently verified. All properties are subject to prior sale, change or withdrawal.
 Copyright 2024 RealTracs Solutions.
Copyright 2024 RealTracs Solutions.
Listing information last updated on May 7th, 2024 at 7:55am CDT.
 Add as Favorite
Add as Favorite

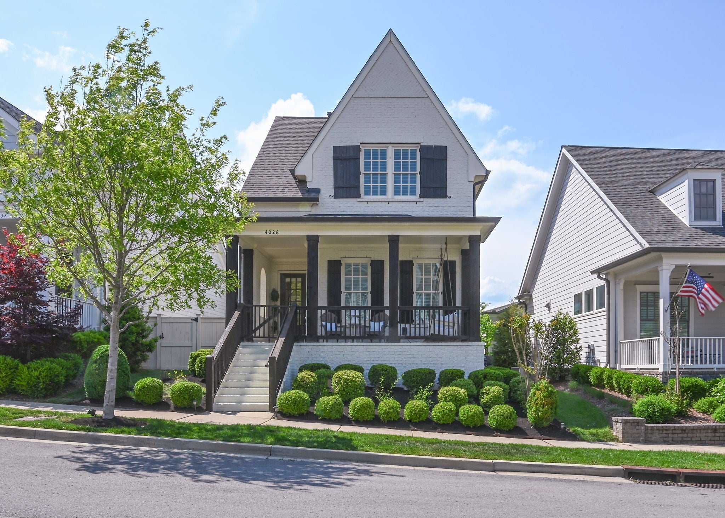

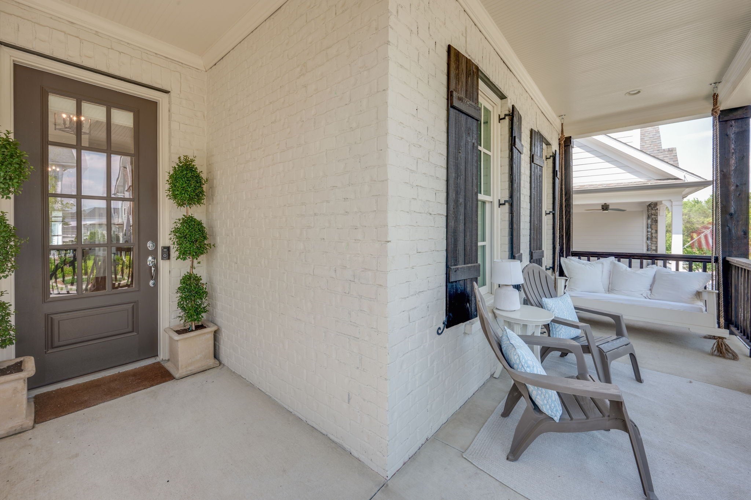
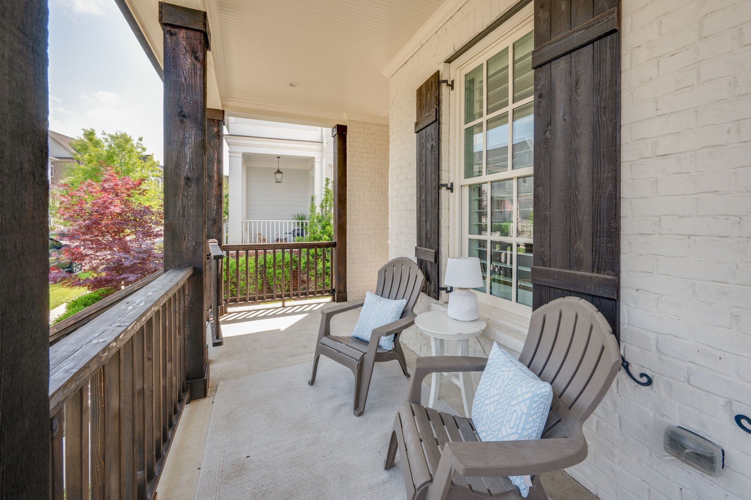
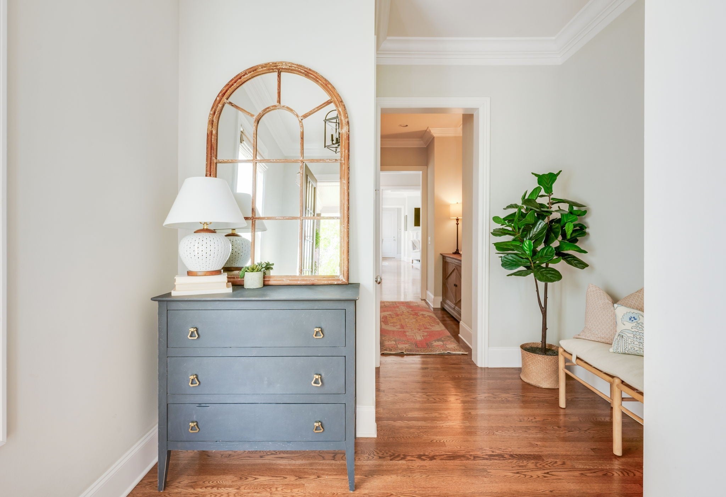
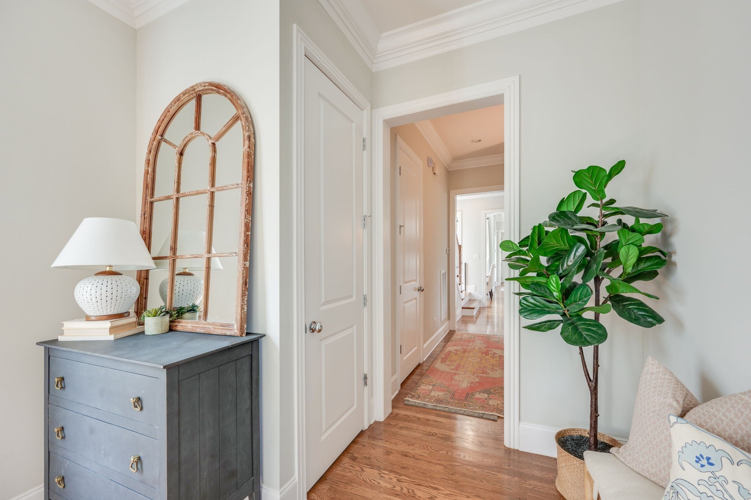
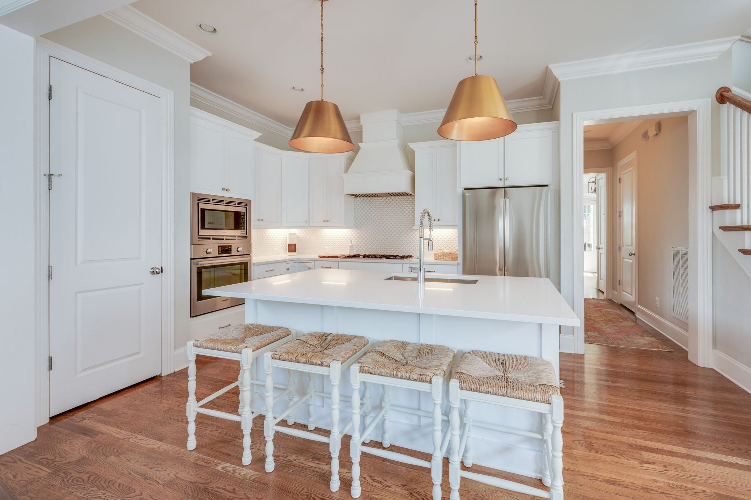
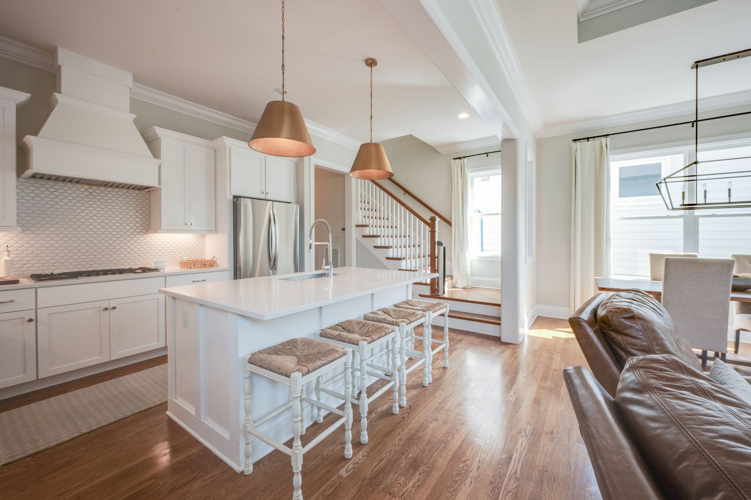
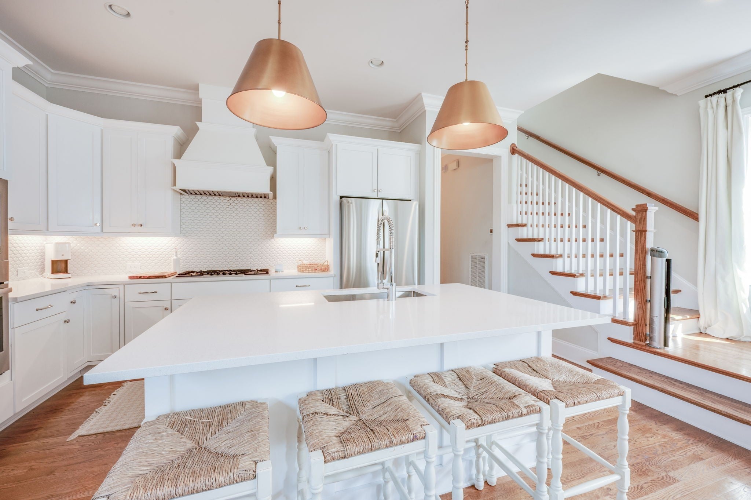
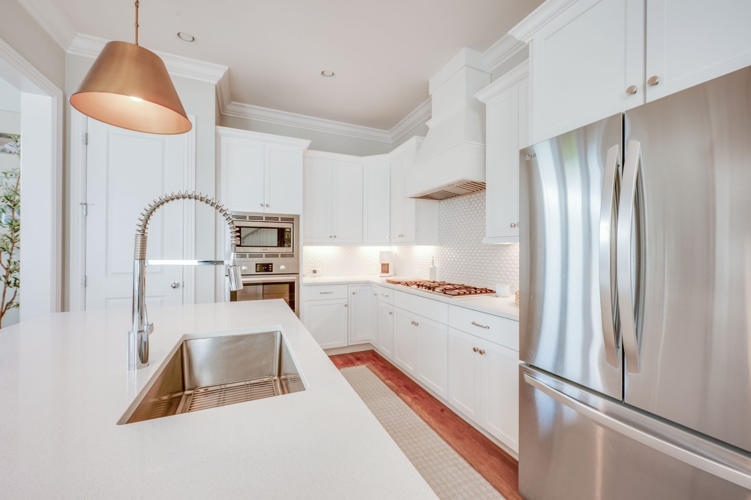












































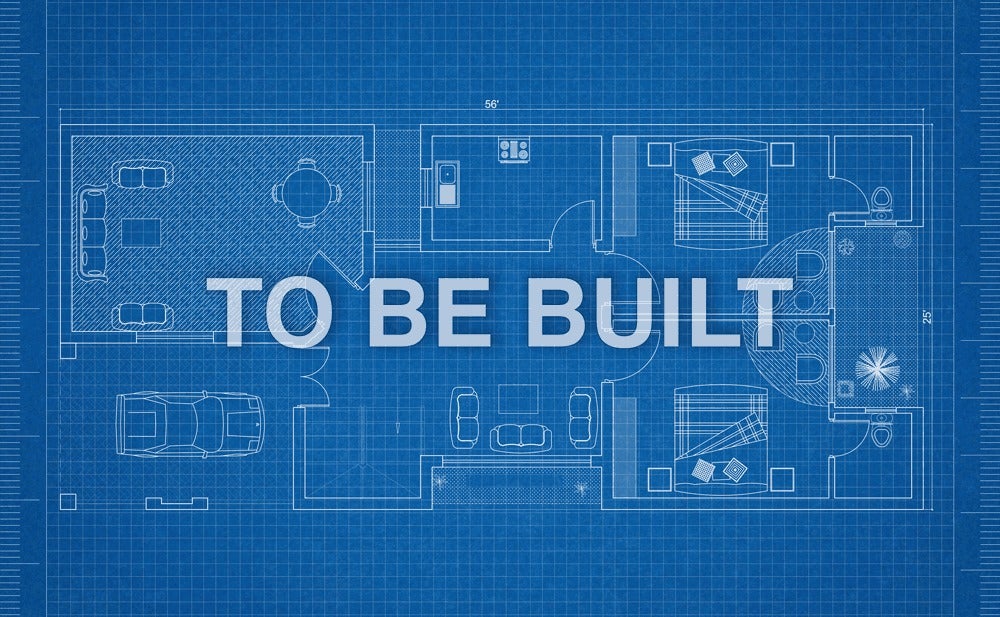
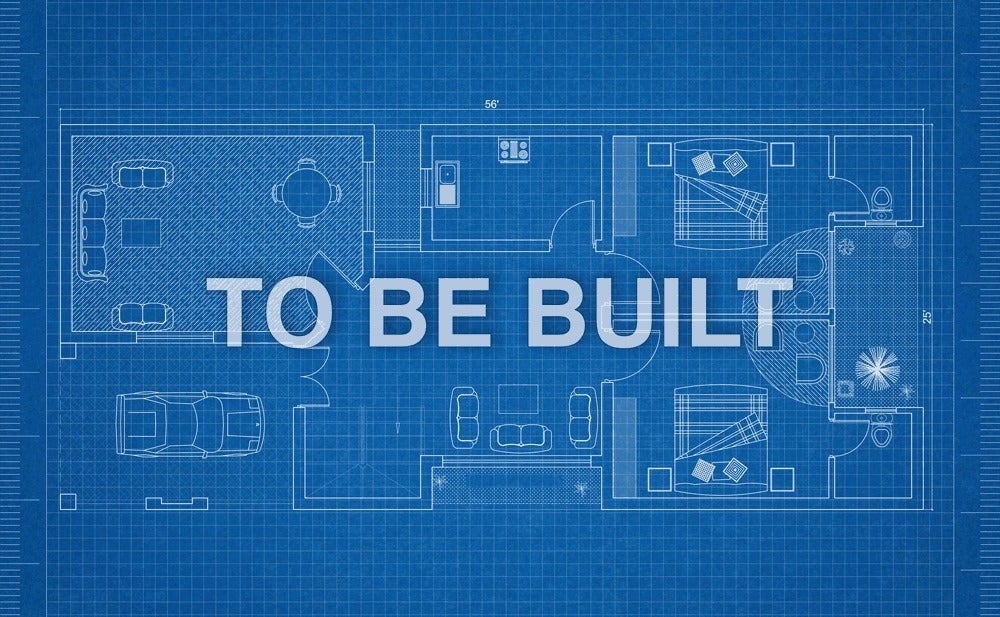
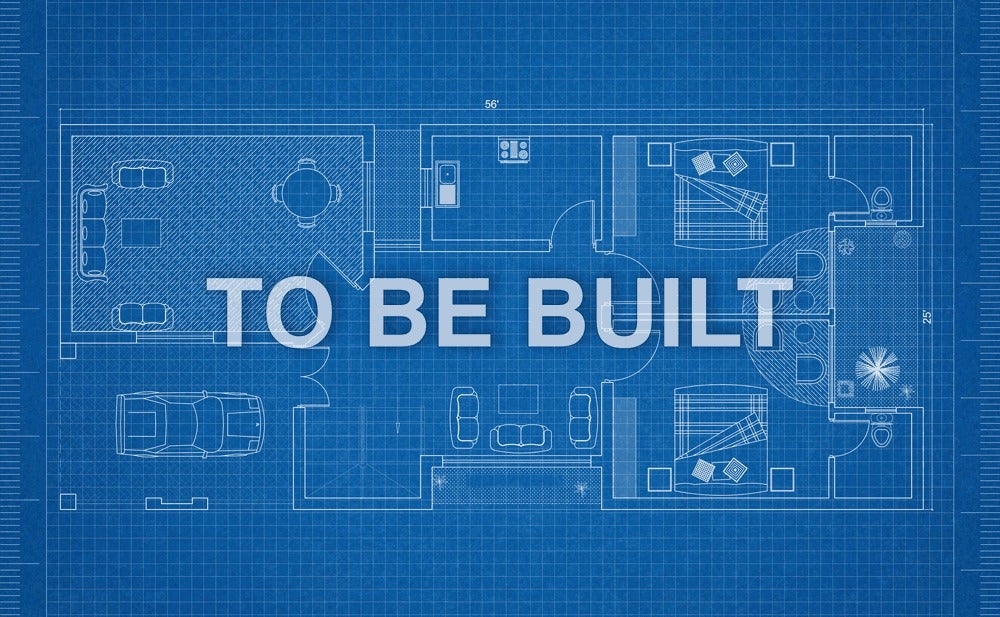


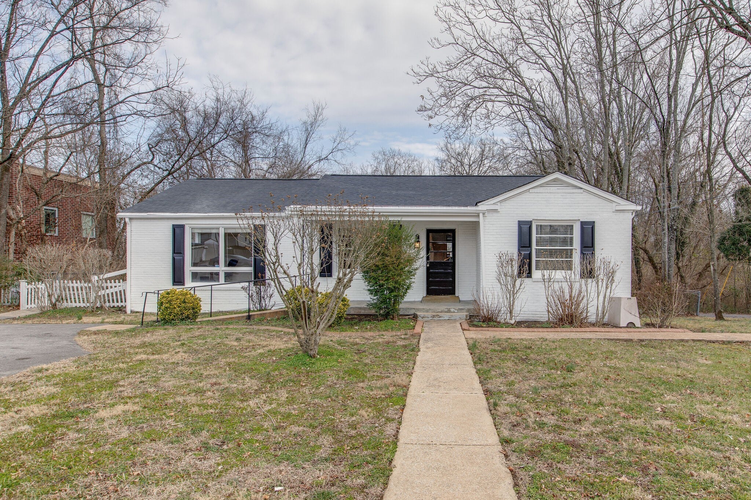
 Copyright 2024 RealTracs Solutions.
Copyright 2024 RealTracs Solutions.



