$670,000
4268 N Woodstock Dr,
Clarksville
TN
37040
For Sale
- 5,106 SqFt
- $131.22 / SqFt
Description of 4268 N Woodstock Dr, Clarksville
Schedule a VIRTUAL Tour
Sun
05
May
Mon
06
May
Tue
07
May
Wed
08
May
Thu
09
May
Fri
10
May
Sat
11
May
Sun
12
May
Mon
13
May
Tue
14
May
Wed
15
May
Thu
16
May
Fri
17
May
Sat
18
May
Sun
19
May
Essential Information
- MLS® #2647312
- Price$670,000
- Bedrooms5
- Bathrooms3.00
- Full Baths3
- Square Footage5,106
- Acres0.42
- Year Built2003
- TypeResidential
- Sub-TypeSingle Family Residence
- StyleContemporary
- StatusFor Sale
Financials
- Price$670,000
- Tax Amount$3,603
- Gas Paid ByN
- Electric Paid ByN
Amenities
- AmenitiesUnderground Utilities
- Parking Spaces8
- # of Garages2
- SewerPublic Sewer
- Water SourcePublic
Utilities
Electricity Available, Water Available
Garages
Attached - Side, Concrete, Driveway
Laundry
Electric Dryer Hookup, Washer Hookup
Interior
- HeatingCentral, Electric
- CoolingCentral Air, Electric
- FireplaceYes
- # of Fireplaces2
- # of Stories3
- Cooling SourceCentral Air, Electric
- Heating SourceCentral, Electric
- Drapes RemainN
- FloorConcrete, Finished Wood, Tile
- Has MicrowaveYes
- Has DishwasherYes
Interior Features
Air Filter, Ceiling Fan(s), Extra Closets, Pantry, Walk-In Closet(s), Entry Foyer, Primary Bedroom Main Floor, High Speed Internet
Appliances
Dishwasher, Disposal, Dryer, Microwave, Refrigerator, Washer
Exterior
- Exterior FeaturesGarage Door Opener
- Lot DescriptionPrivate, Sloped
- RoofShingle
- ConstructionBrick
Additional Information
- Date ListedApril 25th, 2024
- Days on Market9
- Is AuctionN
Green Features
Dual Flush Toilets, Windows, Thermostat, Sealed Ducting
FloorPlan
- Basement SqFt2,075
- Full Baths3
- Bedrooms5
- Basement DescriptionFinished
Listing Office:
Compass Re Dba Compass Clarksville
The data relating to real estate for sale on this web site comes in part from the Internet Data Exchange Program of RealTracs Solutions. Real estate listings held by brokerage firms other than The Ashton Real Estate Group of RE/MAX Advantage are marked with the Internet Data Exchange Program logo or thumbnail logo and detailed information about them includes the name of the listing brokers.
Disclaimer: All information is believed to be accurate but not guaranteed and should be independently verified. All properties are subject to prior sale, change or withdrawal.
 Copyright 2024 RealTracs Solutions.
Copyright 2024 RealTracs Solutions.
Listing information last updated on May 5th, 2024 at 10:09am CDT.
 Add as Favorite
Add as Favorite


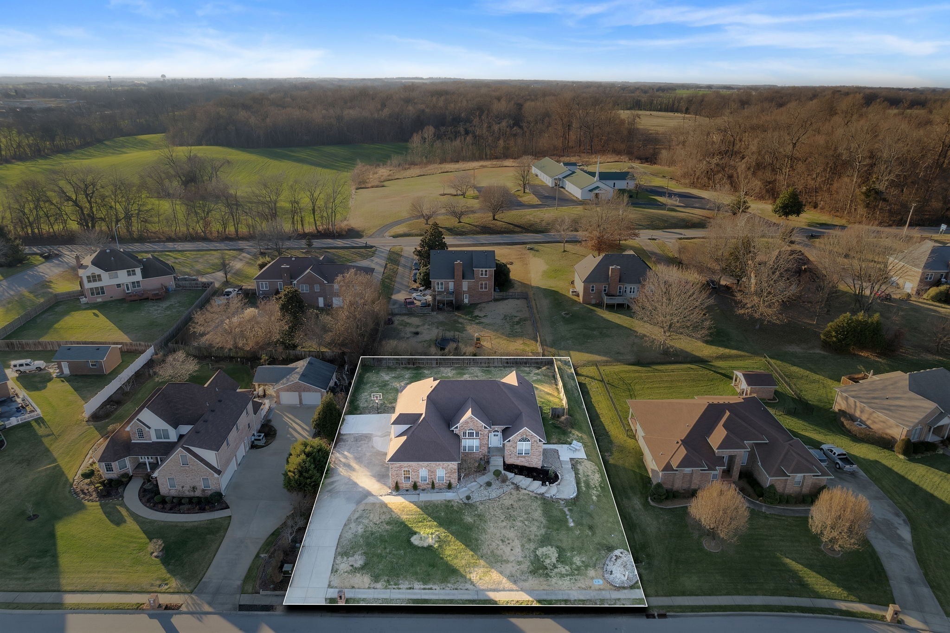
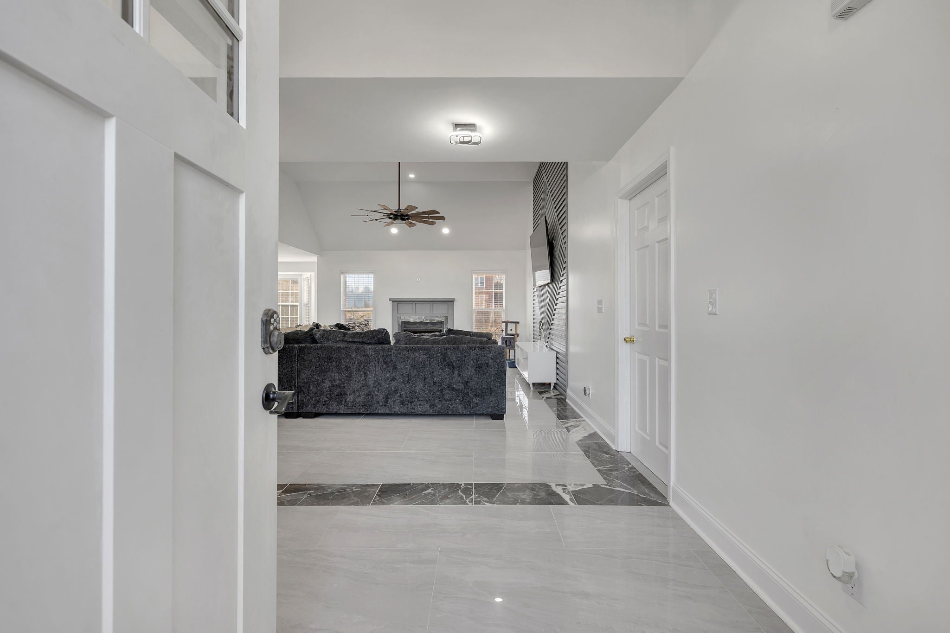
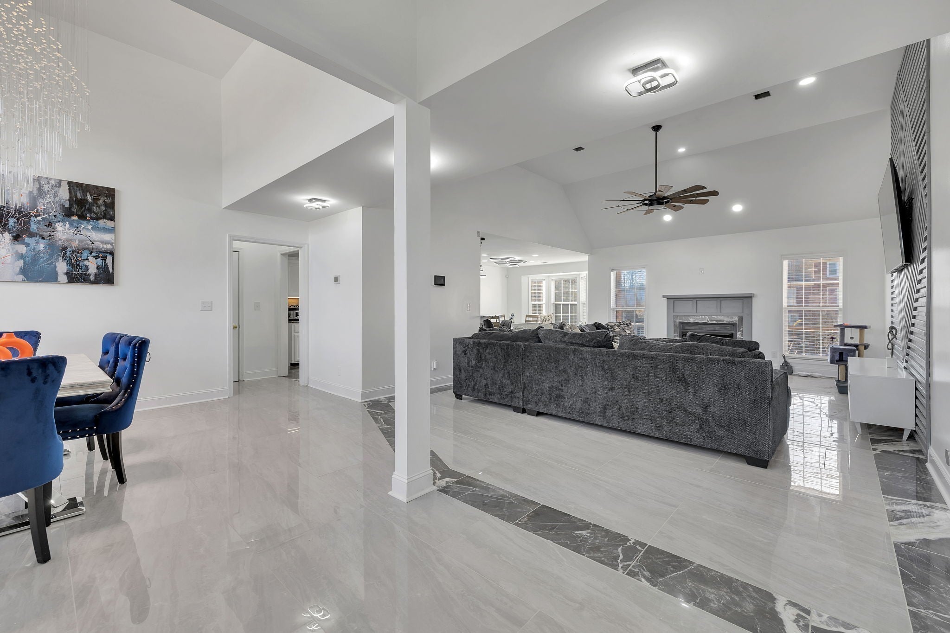




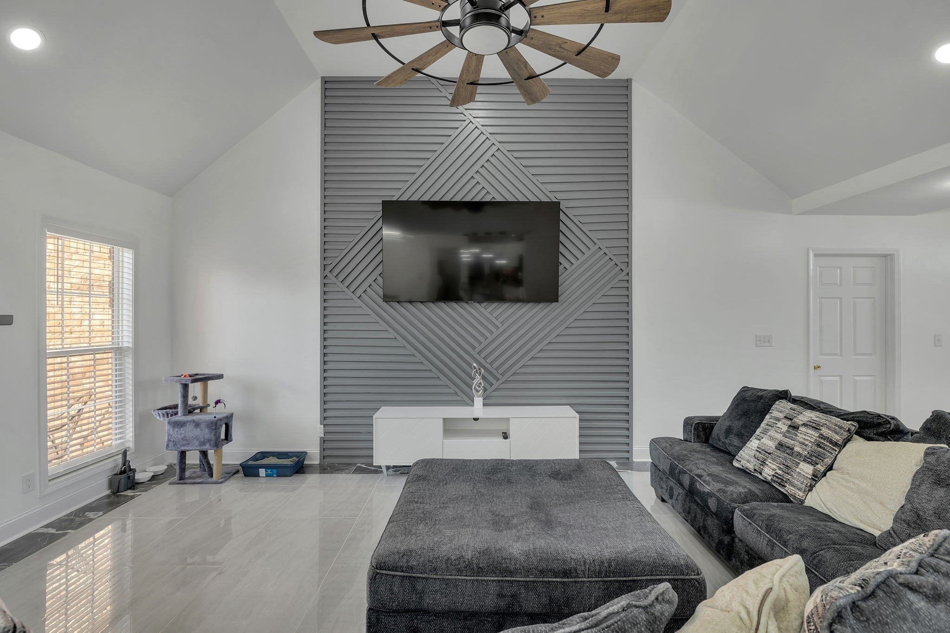


























































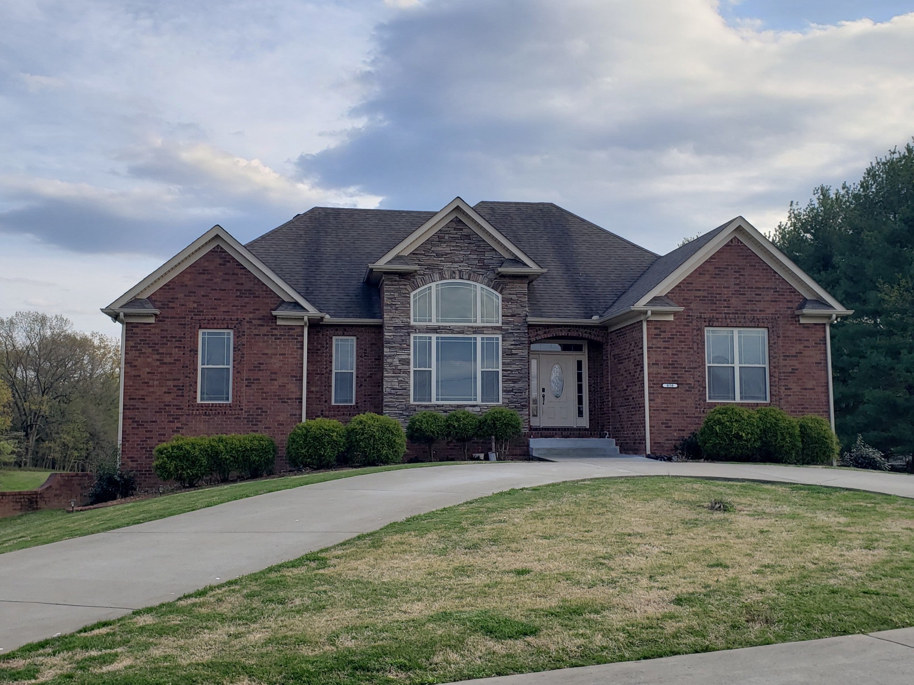
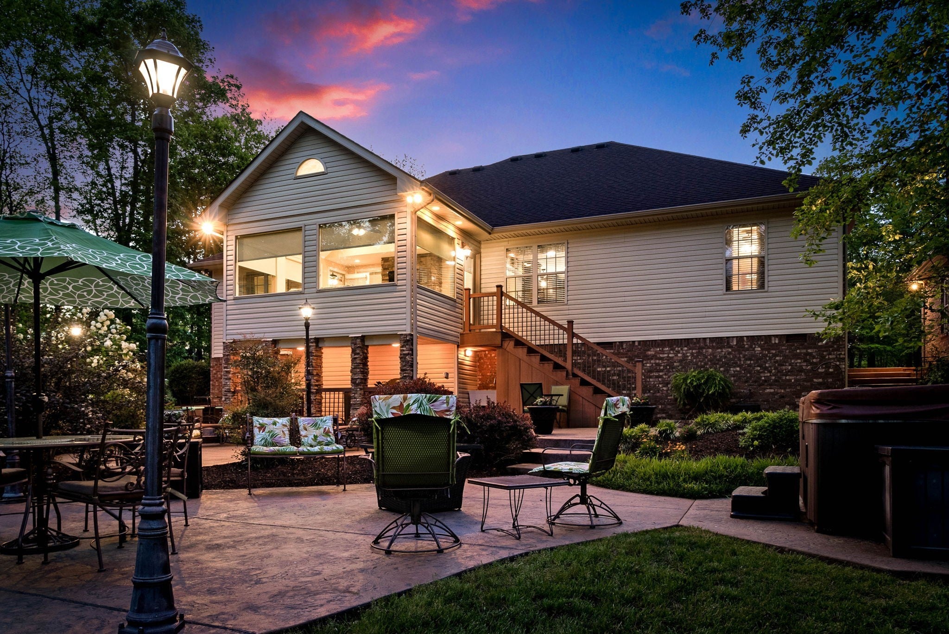

 Copyright 2024 RealTracs Solutions.
Copyright 2024 RealTracs Solutions.



