$3,500
9006 Forest Lawn Dr,
Brentwood
TN
37027
For Lease
Description of 9006 Forest Lawn Dr, Brentwood
Schedule a VIRTUAL Tour
Sun
05
May
Mon
06
May
Tue
07
May
Wed
08
May
Thu
09
May
Fri
10
May
Sat
11
May
Sun
12
May
Mon
13
May
Tue
14
May
Wed
15
May
Thu
16
May
Fri
17
May
Sat
18
May
Sun
19
May
Essential Information
- MLS® #2647266
- Price$3,500
- Bedrooms3
- Bathrooms3.00
- Full Baths3
- Square Footage3,000
- Acres0.00
- Year Built1962
- TypeResidential Lease
- Sub-TypeSingle Family Residence
- StatusFor Lease
Financials
- Price$3,500
- Gas Paid ByN
- Electric Paid ByN
Amenities
- Parking Spaces5
- # of Garages1
- GaragesAttached - Side, Driveway
- SewerPublic Sewer
- Water SourcePublic
Utilities
Electricity Available, Water Available
Laundry
Electric Dryer Hookup, Washer Hookup
Interior
- HeatingCentral, Other
- CoolingCentral Air, Electric, Other
- Cooling SourceCentral Air, Electric, Other
- Heating SourceCentral, Other
- Drapes RemainN
- Has MicrowaveYes
- Has DishwasherYes
Interior Features
Air Filter, Ceiling Fan(s), Furnished, Redecorated, High Speed Internet
Appliances
Dishwasher, Disposal, Microwave, Oven, Refrigerator, Washer
Exterior
- RoofShingle
- ConstructionBrick, Vinyl Siding
Additional Information
- Date ListedApril 25th, 2024
- Days on Market9
- Is AuctionN
FloorPlan
- Basement SqFt1,800
- Full Baths3
- Bedrooms3
Listing Office:
Weichert, Realtors - The Andrews Group
The data relating to real estate for sale on this web site comes in part from the Internet Data Exchange Program of RealTracs Solutions. Real estate listings held by brokerage firms other than The Ashton Real Estate Group of RE/MAX Advantage are marked with the Internet Data Exchange Program logo or thumbnail logo and detailed information about them includes the name of the listing brokers.
Disclaimer: All information is believed to be accurate but not guaranteed and should be independently verified. All properties are subject to prior sale, change or withdrawal.
 Copyright 2024 RealTracs Solutions.
Copyright 2024 RealTracs Solutions.
Listing information last updated on May 5th, 2024 at 3:24am CDT.
 Add as Favorite
Add as Favorite

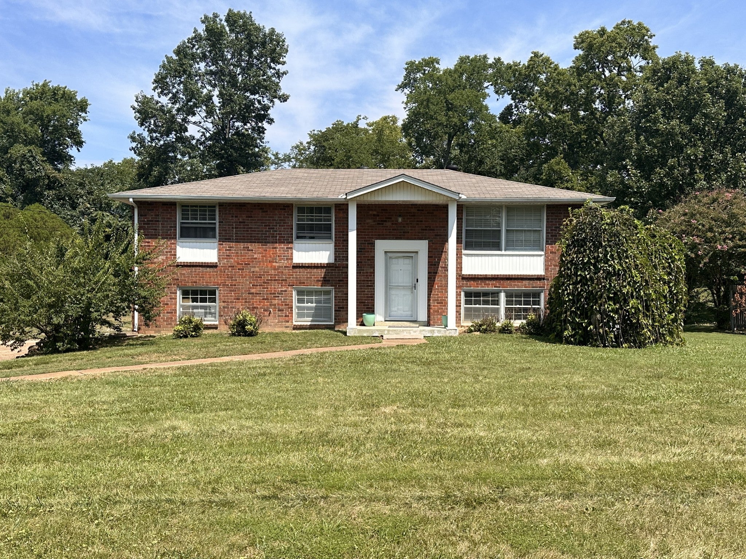



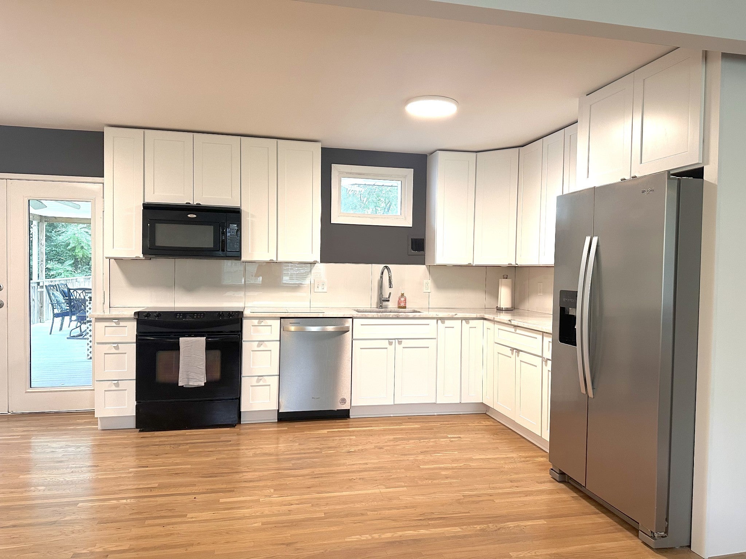
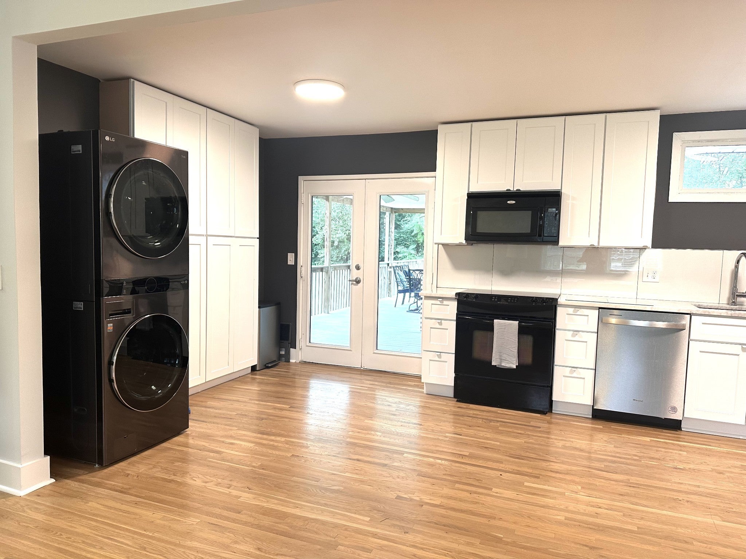
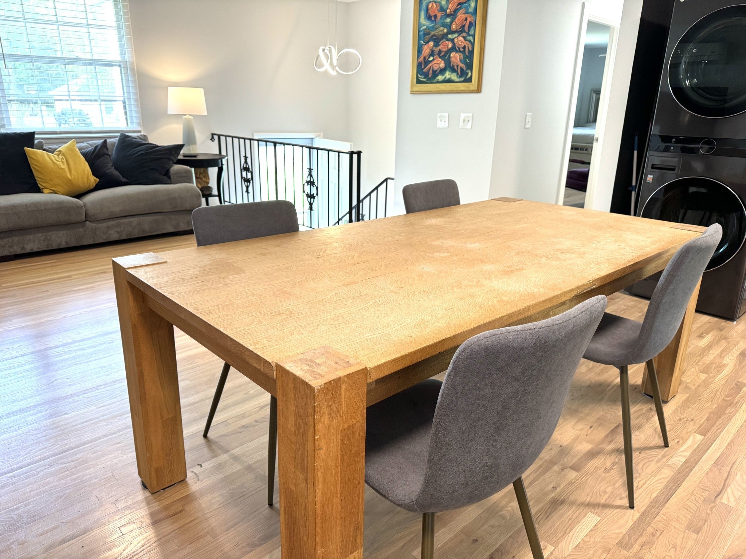























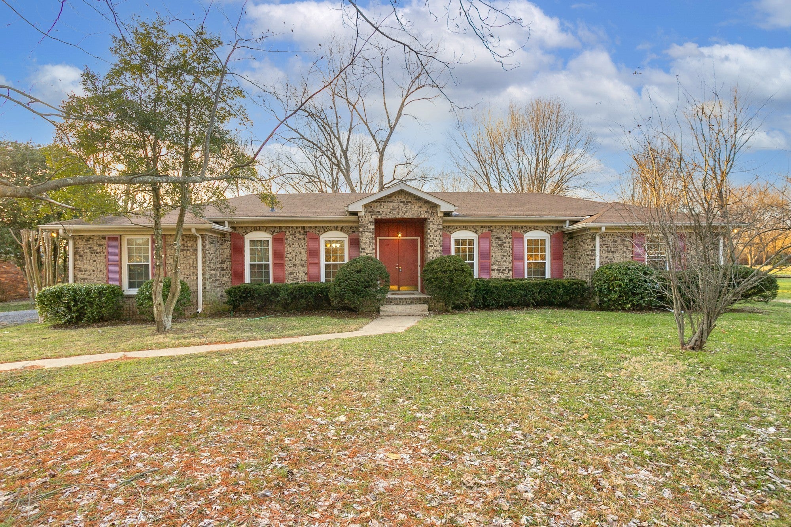
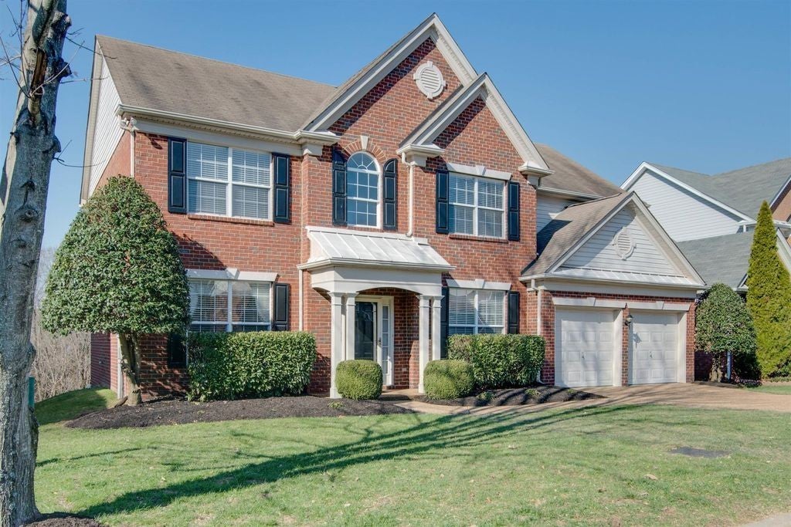
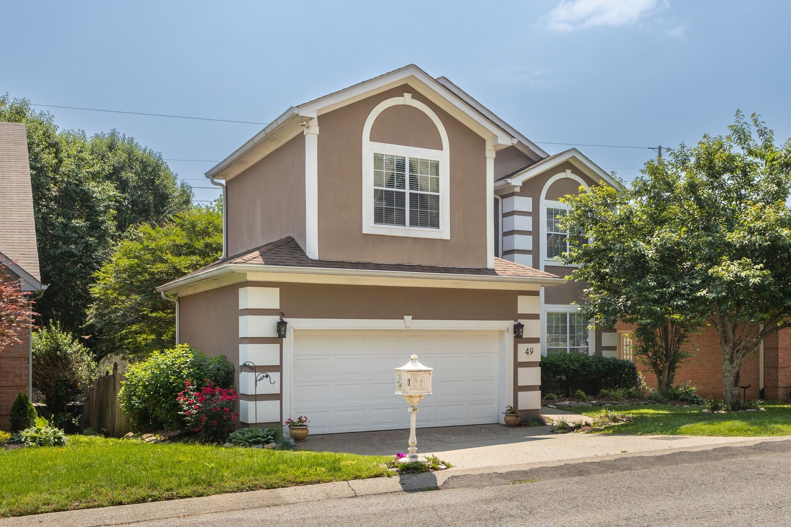
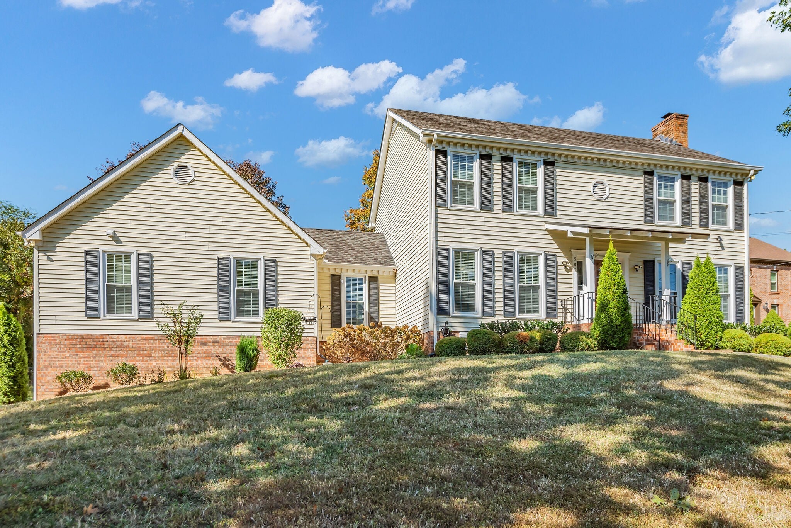
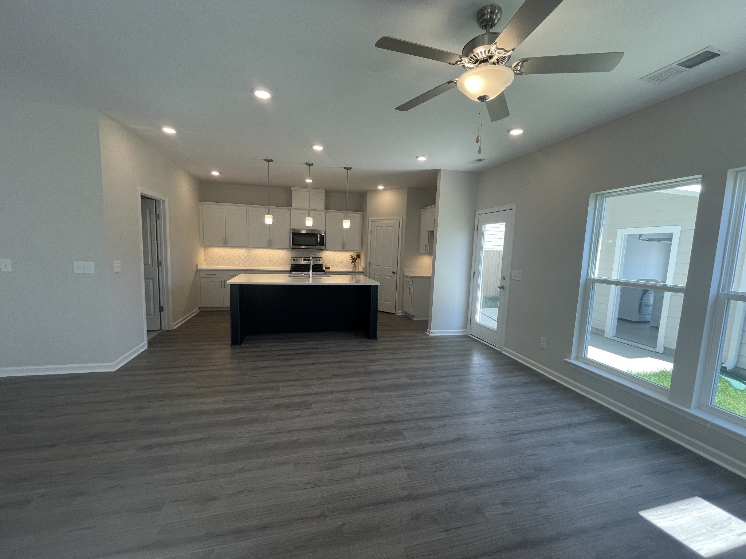
 Copyright 2024 RealTracs Solutions.
Copyright 2024 RealTracs Solutions.



