$285,000
1665 Quinland Lake Rd,
Cookeville
TN
38506
For Sale
- 1,482 SqFt
- $192.31 / SqFt
Description of 1665 Quinland Lake Rd, Cookeville
Schedule a VIRTUAL Tour
Sun
05
May
Mon
06
May
Tue
07
May
Wed
08
May
Thu
09
May
Fri
10
May
Sat
11
May
Sun
12
May
Mon
13
May
Tue
14
May
Wed
15
May
Thu
16
May
Fri
17
May
Sat
18
May
Sun
19
May
Essential Information
- MLS® #2647111
- Price$285,000
- Bedrooms3
- Bathrooms2.00
- Full Baths2
- Square Footage1,482
- Acres0.51
- Year Built2022
- TypeResidential
- Sub-TypeSingle Family Residence
- StatusFor Sale
Financials
- Price$285,000
- Tax Amount$1,277
- Gas Paid ByN
- Electric Paid ByN
Amenities
- UtilitiesWater Available
- LaundryElectric Dryer Hookup
- SewerSeptic Tank
- Water SourcePrivate
Interior
- HeatingCentral
- CoolingCentral Air
- # of Stories1
- Cooling SourceCentral Air
- Heating SourceCentral
- Drapes RemainN
- FloorVinyl
- Has MicrowaveYes
- Has DishwasherYes
Interior Features
Walk-In Closet(s), Primary Bedroom Main Floor
Appliances
Dishwasher, Microwave, Refrigerator
Exterior
- Exterior FeaturesStorm Shelter
- RoofShingle
- ConstructionFrame, Vinyl Siding
Additional Information
- Date ListedApril 25th, 2024
- Days on Market9
- Is AuctionN
FloorPlan
- Full Baths2
- Bedrooms3
- Basement DescriptionCrawl Space
Listing Details
- Listing Office:Town & Lake Realty, Inc.
- Contact Info:9313495941
The data relating to real estate for sale on this web site comes in part from the Internet Data Exchange Program of RealTracs Solutions. Real estate listings held by brokerage firms other than The Ashton Real Estate Group of RE/MAX Advantage are marked with the Internet Data Exchange Program logo or thumbnail logo and detailed information about them includes the name of the listing brokers.
Disclaimer: All information is believed to be accurate but not guaranteed and should be independently verified. All properties are subject to prior sale, change or withdrawal.
 Copyright 2024 RealTracs Solutions.
Copyright 2024 RealTracs Solutions.
Listing information last updated on May 5th, 2024 at 8:54am CDT.
 Add as Favorite
Add as Favorite

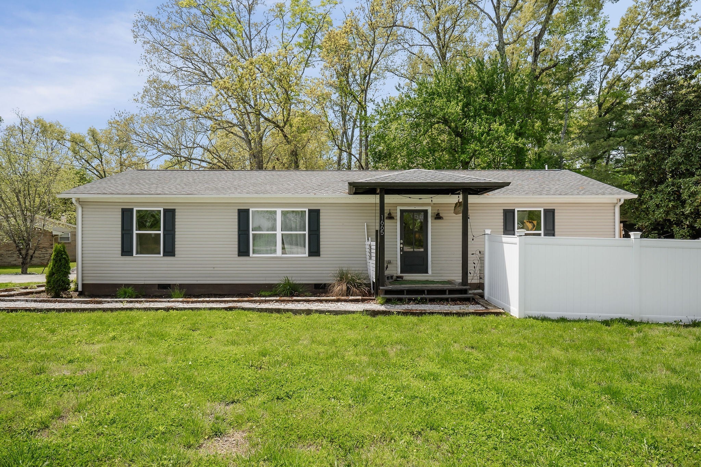
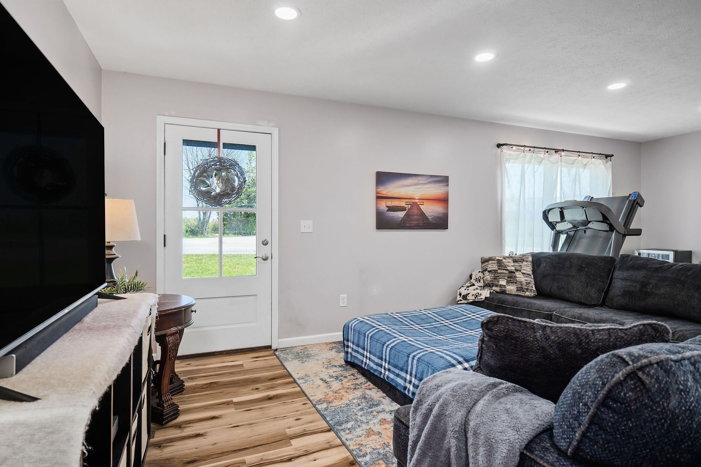
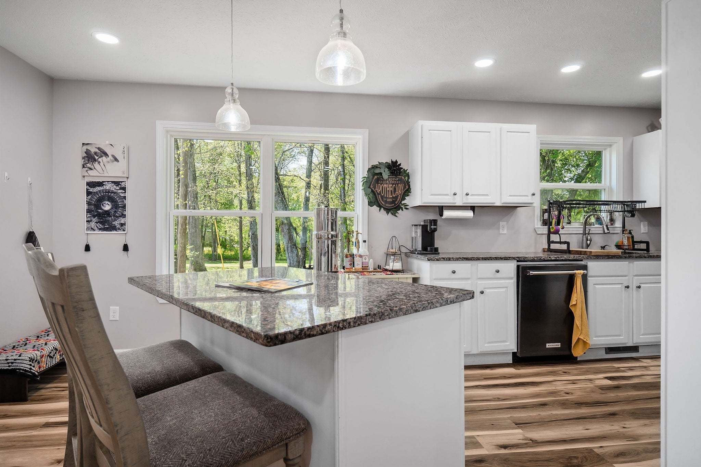
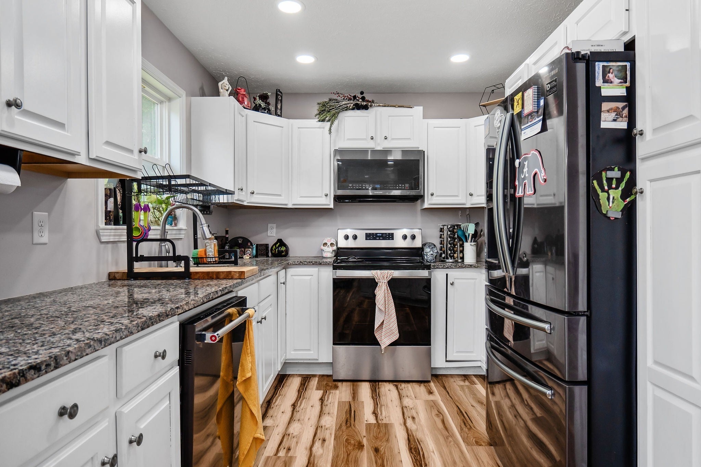

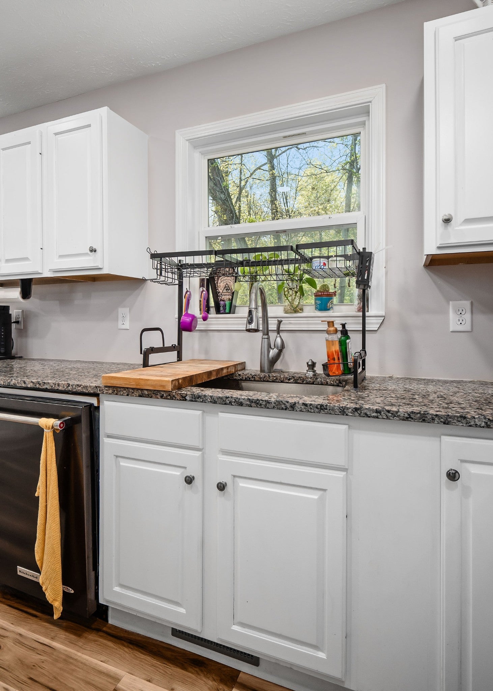
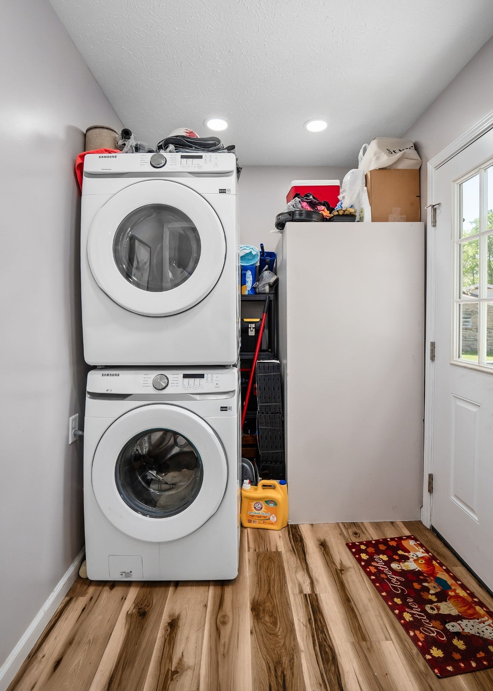
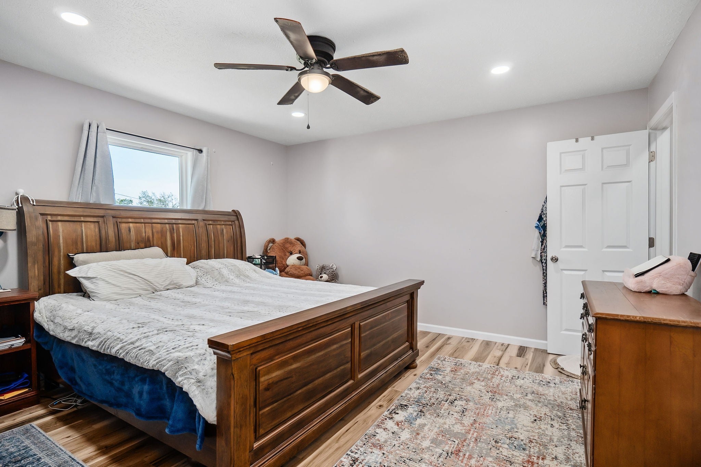

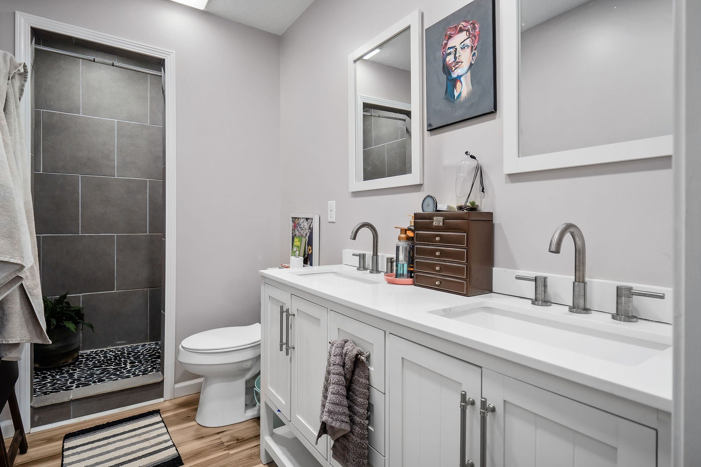












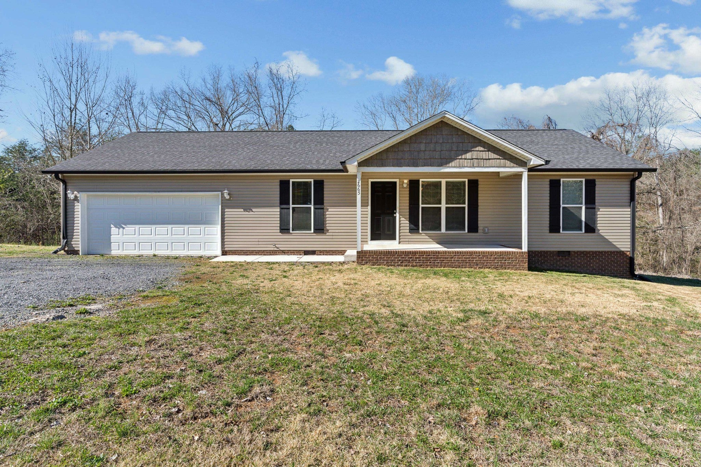

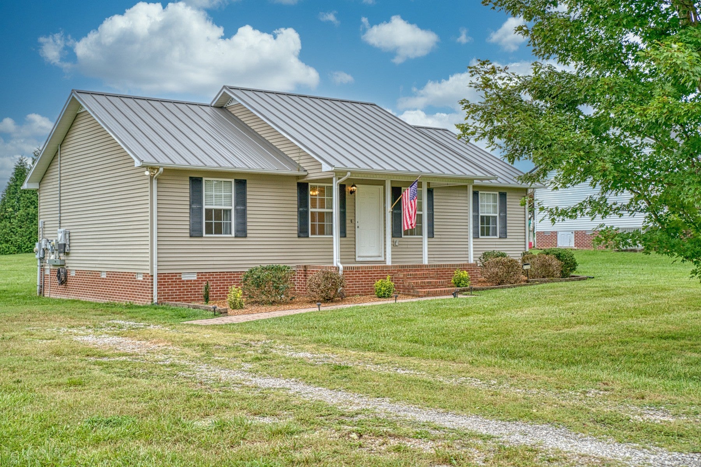
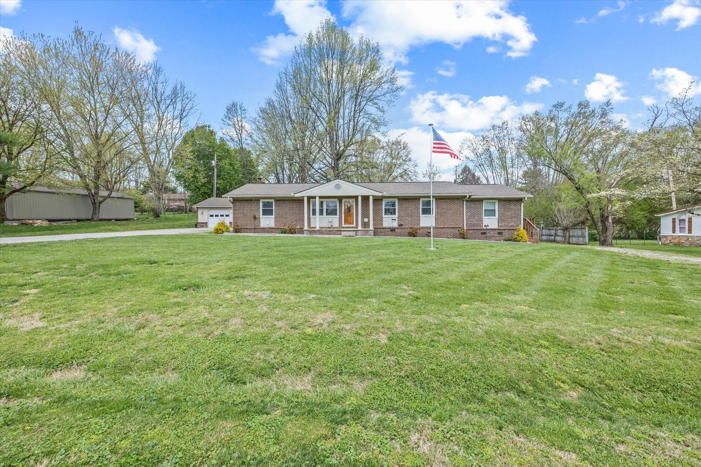

 Copyright 2024 RealTracs Solutions.
Copyright 2024 RealTracs Solutions.



