$499,000
3333 Thorpe Rd,
Nashville
TN
37207
For Sale
- 1,903 SqFt
- $262.22 / SqFt
Description of 3333 Thorpe Rd, Nashville
Schedule a VIRTUAL Tour
Sun
05
May
Mon
06
May
Tue
07
May
Wed
08
May
Thu
09
May
Fri
10
May
Sat
11
May
Sun
12
May
Mon
13
May
Tue
14
May
Wed
15
May
Thu
16
May
Fri
17
May
Sat
18
May
Sun
19
May
Essential Information
- MLS® #2647023
- Price$499,000
- Bedrooms4
- Bathrooms2.50
- Full Baths2
- Half Baths1
- Square Footage1,903
- Acres0.11
- Year Built2023
- TypeResidential
- Sub-TypeSingle Family Residence
- StatusFor Sale
Financials
- Price$499,000
- Tax Amount$548
- Gas Paid ByN
- Electric Paid ByN
- Assoc Fee$55
- Assoc Fee IncludesTrash
Amenities
- UtilitiesWater Available
- Parking Spaces2
- # of Garages2
- GaragesAttached - Front, Driveway
- SewerPublic Sewer
- Water SourcePublic
Laundry
Electric Dryer Hookup, Washer Hookup
Interior
- HeatingCentral
- CoolingCentral Air
- FireplaceYes
- # of Fireplaces1
- # of Stories2
- Cooling SourceCentral Air
- Heating SourceCentral
- Drapes RemainN
- FloorLaminate, Vinyl
- Has MicrowaveYes
- Has DishwasherYes
Interior Features
Ceiling Fan(s), Smart Thermostat, Walk-In Closet(s)
Appliances
Dishwasher, Disposal, Dryer, Microwave, Refrigerator, Washer
Exterior
- RoofShingle
- ConstructionVinyl Siding
Elementary
Bellshire Elementary Design Center
Additional Information
- Date ListedApril 27th, 2024
- Days on Market10
- Is AuctionN
FloorPlan
- Full Baths2
- Half Baths1
- Bedrooms4
- Basement DescriptionSlab
Listing Office:
Weichert, Realtors - The Andrews Group
The data relating to real estate for sale on this web site comes in part from the Internet Data Exchange Program of RealTracs Solutions. Real estate listings held by brokerage firms other than The Ashton Real Estate Group of RE/MAX Advantage are marked with the Internet Data Exchange Program logo or thumbnail logo and detailed information about them includes the name of the listing brokers.
Disclaimer: All information is believed to be accurate but not guaranteed and should be independently verified. All properties are subject to prior sale, change or withdrawal.
 Copyright 2024 RealTracs Solutions.
Copyright 2024 RealTracs Solutions.
Listing information last updated on May 5th, 2024 at 1:24pm CDT.
Related Blog Posts
Have you ever wondered how Nashville, Tennessee earned its moniker as Music City USA? What's so special about the music scene in Nashville that it warrants being the capital of continental music culture? Haven't just as many musicians passed through cities like Las Vegas and New York?
The History of Music in Nashvil... read more »
 Add as Favorite
Add as Favorite

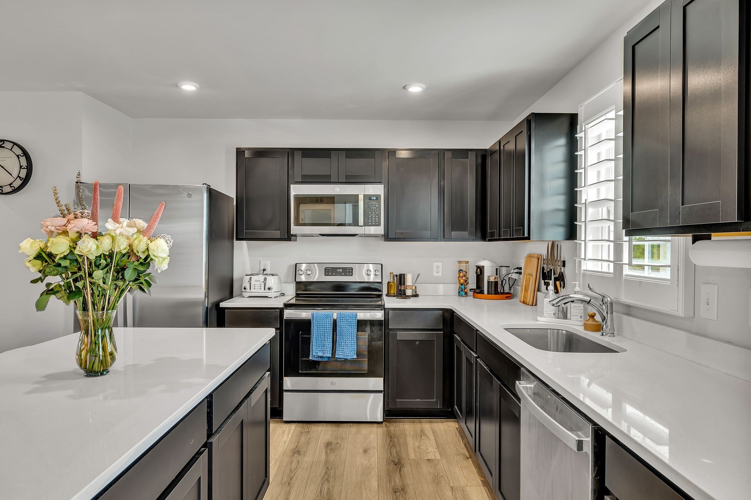

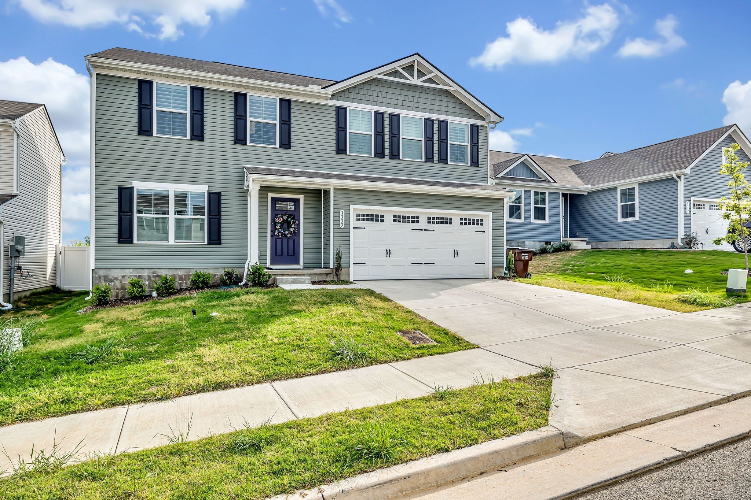


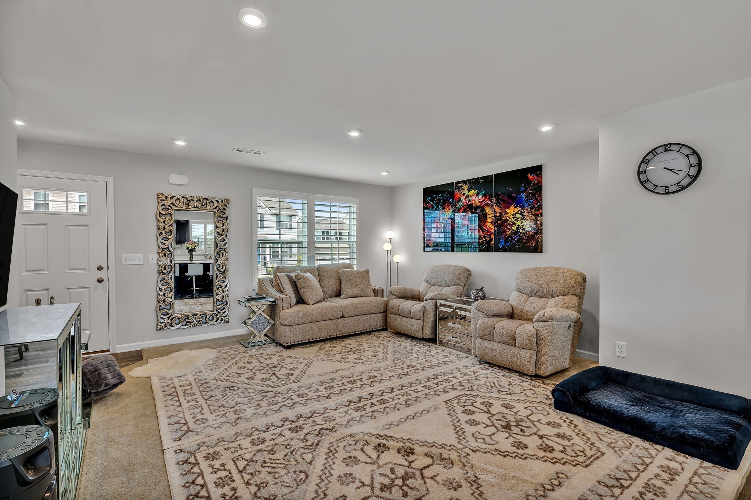
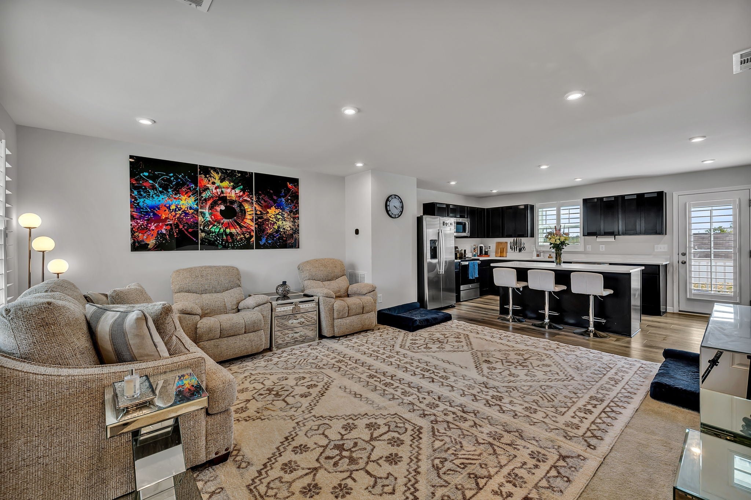

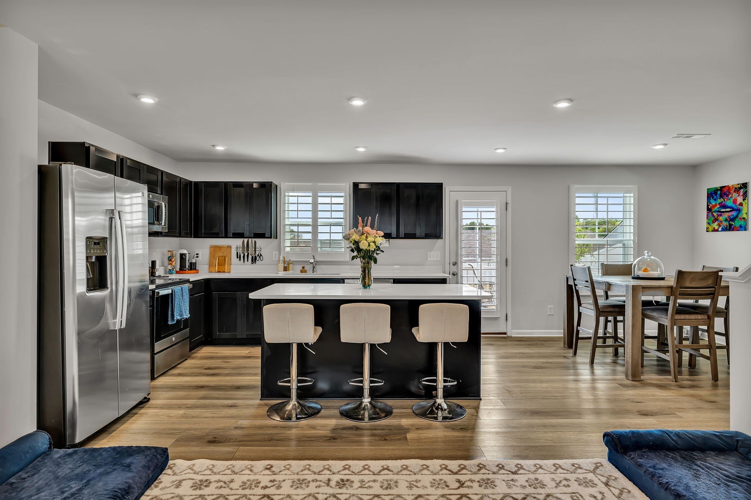
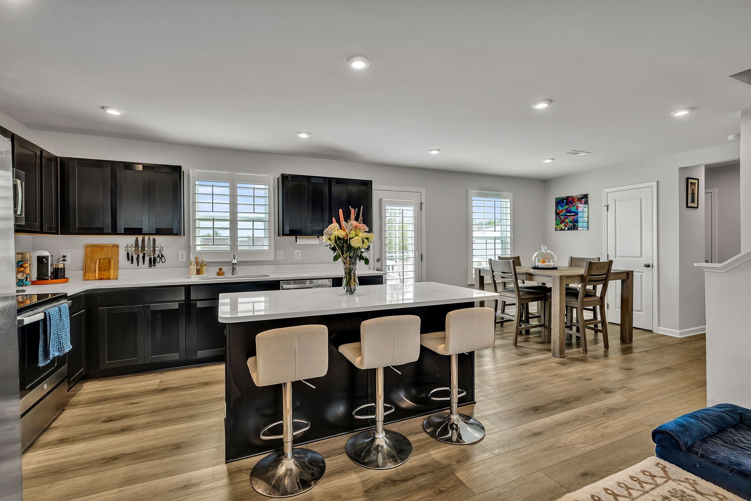




















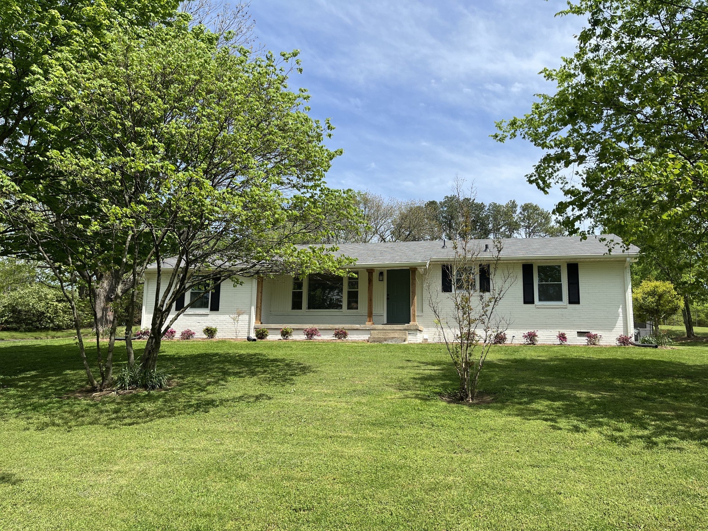

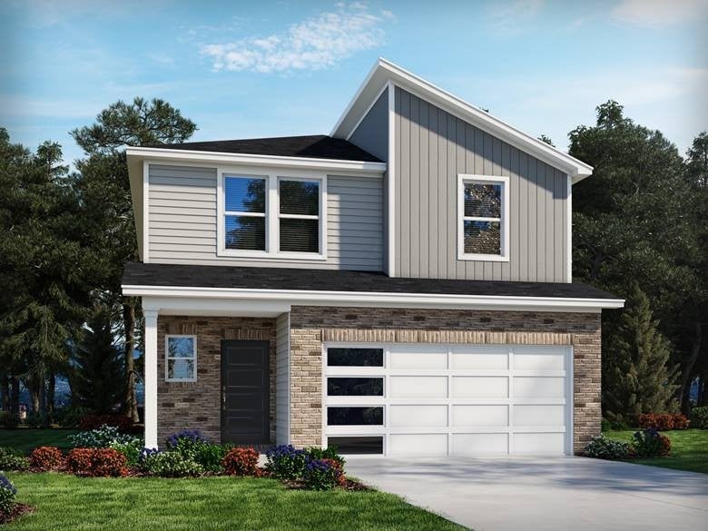
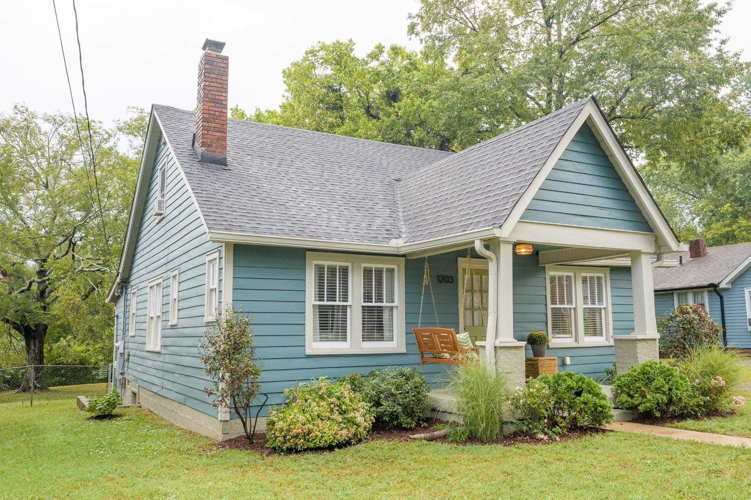
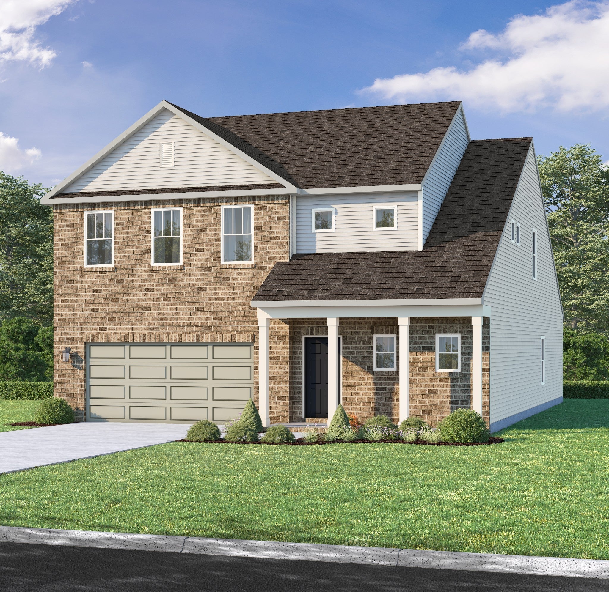
 Copyright 2024 RealTracs Solutions.
Copyright 2024 RealTracs Solutions.



