$549,900
1309 Ardmore Ln,
Mount Juliet
TN
37122
For Sale
- 2,074 SqFt
- $265.14 / SqFt
Description of 1309 Ardmore Ln, Mount Juliet
Schedule a VIRTUAL Tour
Sat
04
May
Sun
05
May
Mon
06
May
Tue
07
May
Wed
08
May
Thu
09
May
Fri
10
May
Sat
11
May
Sun
12
May
Mon
13
May
Tue
14
May
Wed
15
May
Thu
16
May
Fri
17
May
Sat
18
May
Essential Information
- MLS® #2646847
- Price$549,900
- Bedrooms4
- Bathrooms3.00
- Full Baths3
- Square Footage2,074
- Acres0.19
- Year Built2022
- TypeResidential
- Sub-TypeSingle Family Residence
- StatusFor Sale
Financials
- Price$549,900
- Tax Amount$1,576
- Gas Paid ByN
- Electric Paid ByN
- Assoc Fee$742
Assoc Fee Includes
Maintenance Grounds, Recreation Facilities
Amenities
- Parking Spaces2
- # of Garages2
- GaragesAttached - Front
- SewerPublic Sewer
- Water SourcePublic
- Has ClubhouseYes
Amenities
Clubhouse, Playground, Pool, Underground Utilities, Trail(s)
Utilities
Electricity Available, Water Available, Cable Connected
Laundry
Electric Dryer Hookup, Washer Hookup
Interior
- HeatingCentral, Natural Gas
- CoolingCentral Air, Electric
- FireplaceYes
- # of Fireplaces1
- # of Stories2
- Cooling SourceCentral Air, Electric
- Heating SourceCentral, Natural Gas
- Drapes RemainN
- FloorCarpet, Vinyl
- Has MicrowaveYes
- Has DishwasherYes
Interior Features
Air Filter, Ceiling Fan(s), Entry Foyer, Pantry, Walk-In Closet(s), Primary Bedroom Main Floor, High Speed Internet, Kitchen Island
Appliances
Dishwasher, Disposal, Microwave
Exterior
- Exterior FeaturesGarage Door Opener
- RoofShingle
- ConstructionHardboard Siding, Stone
Additional Information
- Date ListedMay 2nd, 2024
- Days on Market9
- Green FeaturesTankless Water Heater
- Is AuctionN
FloorPlan
- Full Baths3
- Bedrooms4
- Basement DescriptionSlab
Listing Details
- Listing Office:Benchmark Realty, Llc
The data relating to real estate for sale on this web site comes in part from the Internet Data Exchange Program of RealTracs Solutions. Real estate listings held by brokerage firms other than The Ashton Real Estate Group of RE/MAX Advantage are marked with the Internet Data Exchange Program logo or thumbnail logo and detailed information about them includes the name of the listing brokers.
Disclaimer: All information is believed to be accurate but not guaranteed and should be independently verified. All properties are subject to prior sale, change or withdrawal.
 Copyright 2024 RealTracs Solutions.
Copyright 2024 RealTracs Solutions.
Listing information last updated on May 4th, 2024 at 3:09am CDT.
 Add as Favorite
Add as Favorite

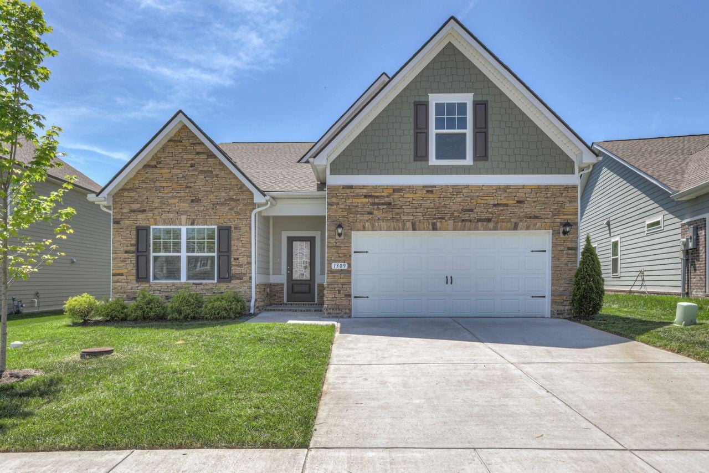
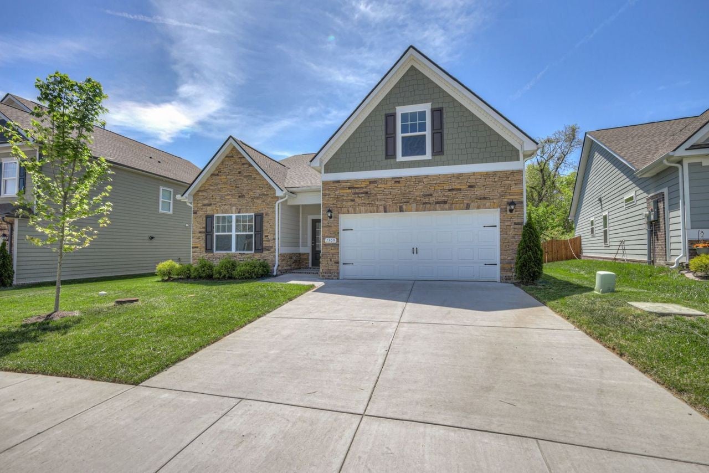
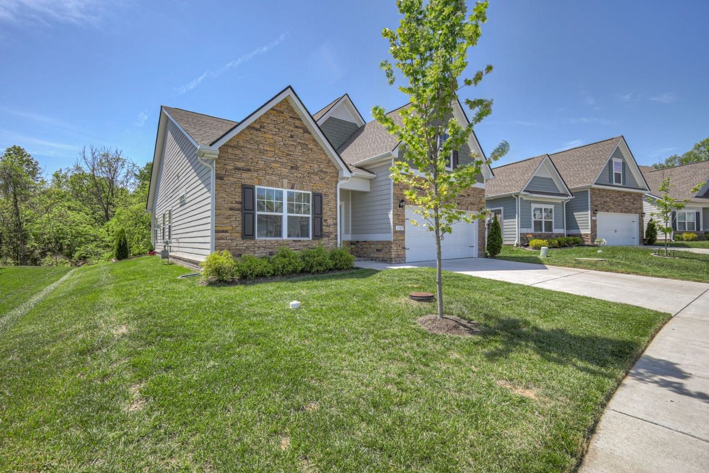

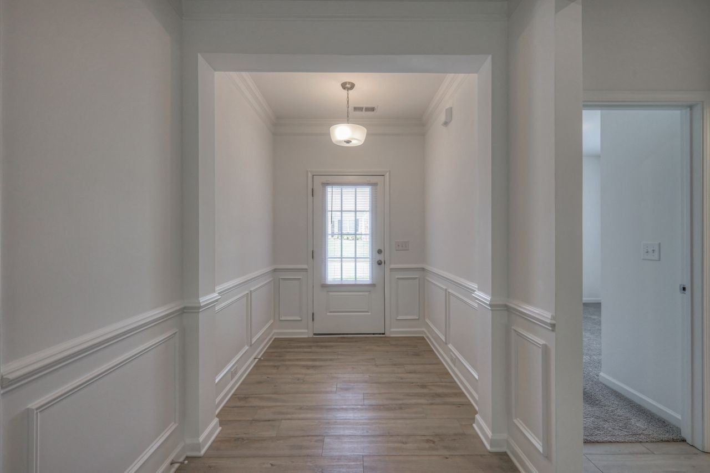
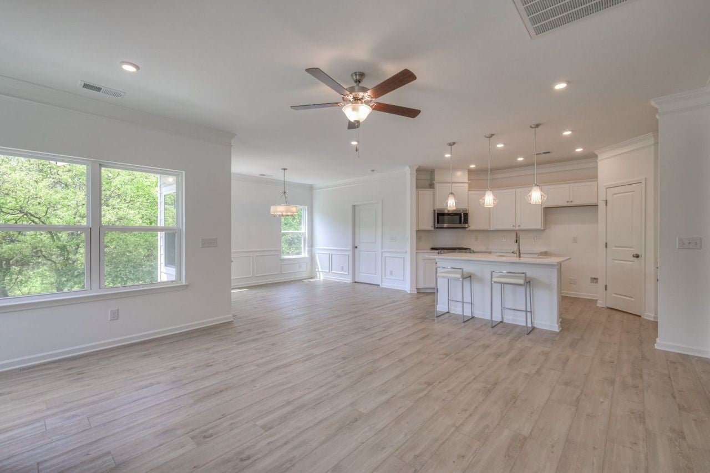
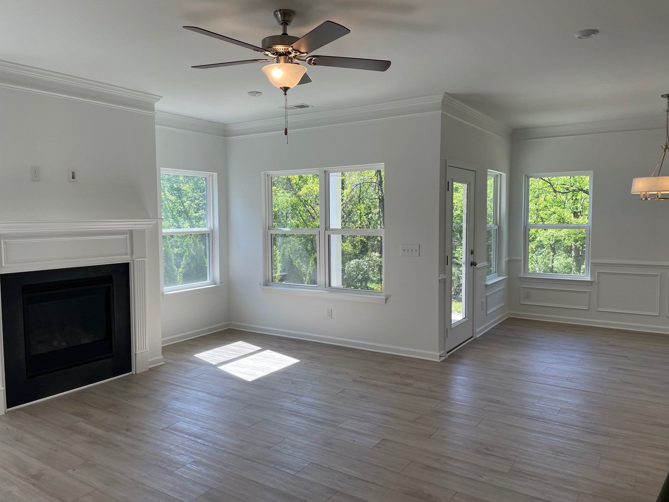

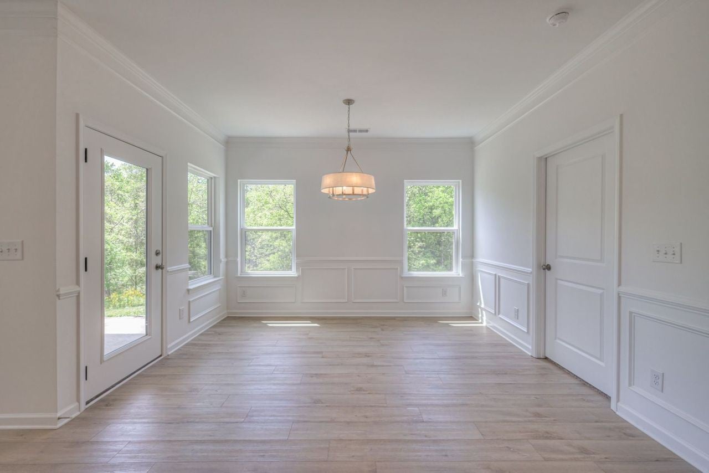
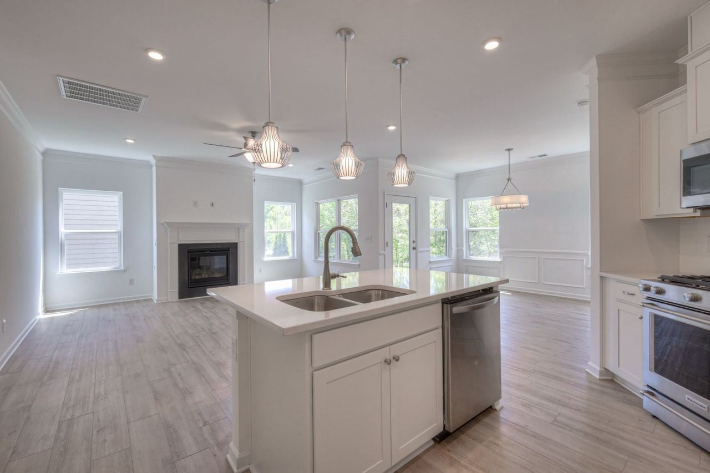










































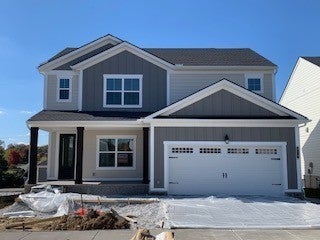
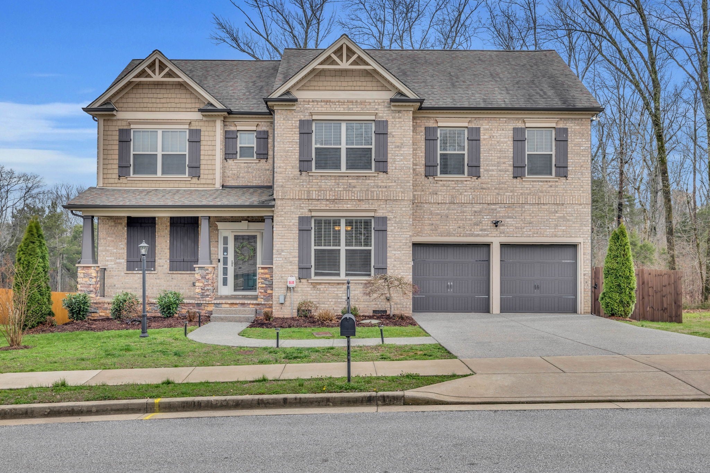
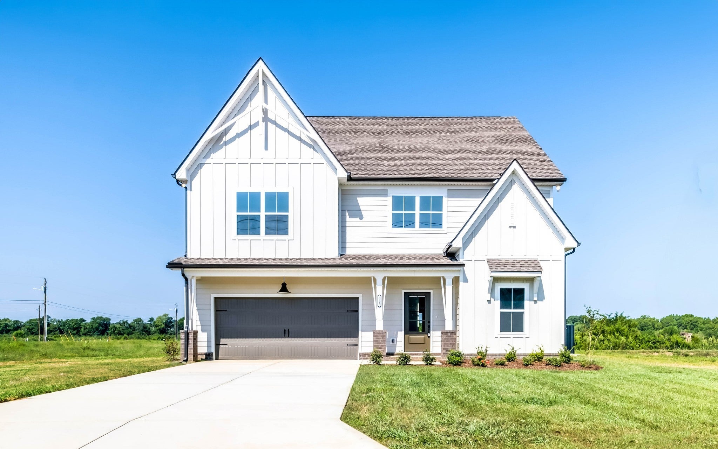


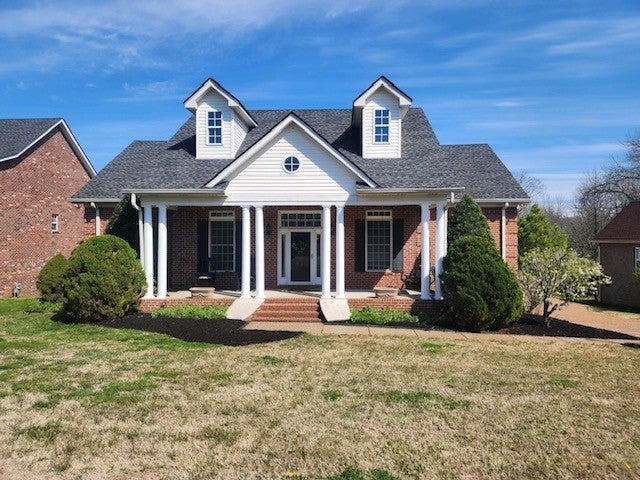
 Copyright 2024 RealTracs Solutions.
Copyright 2024 RealTracs Solutions.



