$889,000
1241 Lonesome Pine Rd,
Kingston Springs
TN
37082
Under Contract (With Showings)
- 3,157 SqFt
- $281.60 / SqFt
Description of 1241 Lonesome Pine Rd, Kingston Springs
Schedule a VIRTUAL Tour
Sat
04
May
Sun
05
May
Mon
06
May
Tue
07
May
Wed
08
May
Thu
09
May
Fri
10
May
Sat
11
May
Sun
12
May
Mon
13
May
Tue
14
May
Wed
15
May
Thu
16
May
Fri
17
May
Sat
18
May
Essential Information
- MLS® #2646791
- Price$889,000
- Bedrooms4
- Bathrooms3.00
- Full Baths3
- Square Footage3,157
- Acres2.13
- Year Built1995
- TypeResidential
- Sub-TypeSingle Family Residence
- StatusUnder Contract (With Showings)
- Contingency TypeFIN
Financials
- Price$889,000
- Tax Amount$2,697
- Gas Paid ByN
- Electric Paid ByN
Amenities
- UtilitiesElectricity Available
- Parking Spaces2
- # of Garages2
- GaragesAttached
- SewerSeptic Tank
- Water SourceWell
Laundry
Gas Dryer Hookup, Washer Hookup
Interior
- Interior FeaturesHigh Speed Internet
- HeatingCentral, Natural Gas
- CoolingCentral Air, Electric
- # of Stories1
- Cooling SourceCentral Air, Electric
- Heating SourceCentral, Natural Gas
- Drapes RemainN
- FloorFinished Wood, Laminate, Tile
- Has MicrowaveYes
- Has DishwasherYes
Appliances
Dishwasher, Dryer, ENERGY STAR Qualified Appliances, Microwave, Refrigerator
Exterior
- Lot DescriptionLevel
- ConstructionWood Siding
Additional Information
- Date ListedApril 26th, 2024
- Days on Market9
- Is AuctionN
FloorPlan
- Full Baths3
- Bedrooms4
- Basement DescriptionCrawl Space
Listing Office:
The Wilson Group Real Estate Services
The data relating to real estate for sale on this web site comes in part from the Internet Data Exchange Program of RealTracs Solutions. Real estate listings held by brokerage firms other than The Ashton Real Estate Group of RE/MAX Advantage are marked with the Internet Data Exchange Program logo or thumbnail logo and detailed information about them includes the name of the listing brokers.
Disclaimer: All information is believed to be accurate but not guaranteed and should be independently verified. All properties are subject to prior sale, change or withdrawal.
 Copyright 2024 RealTracs Solutions.
Copyright 2024 RealTracs Solutions.
Listing information last updated on May 4th, 2024 at 1:09am CDT.
 Add as Favorite
Add as Favorite

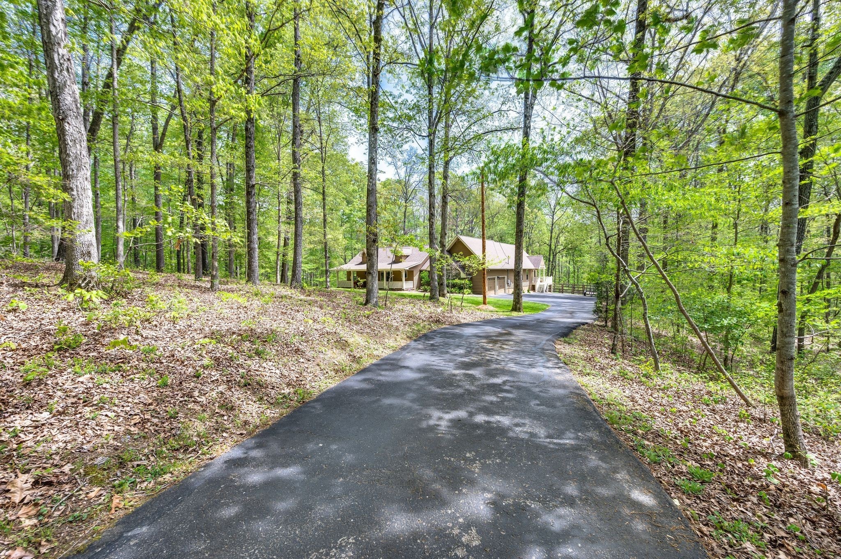

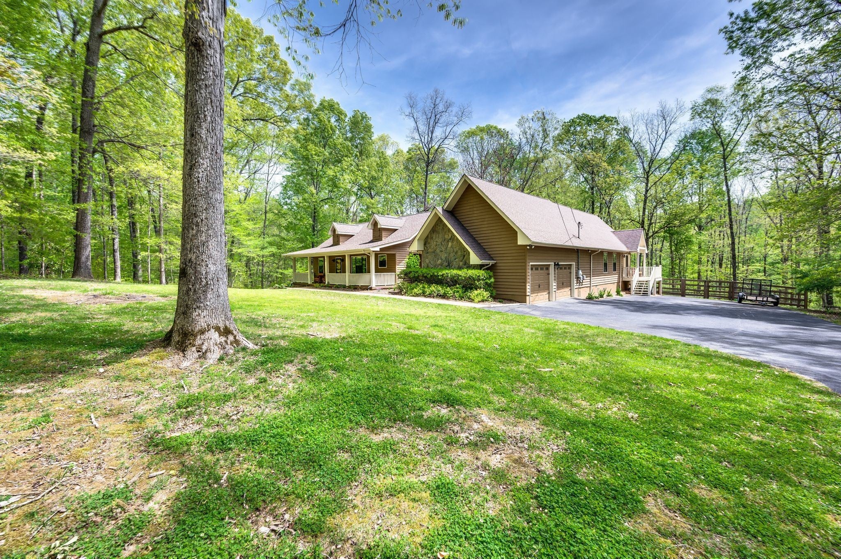
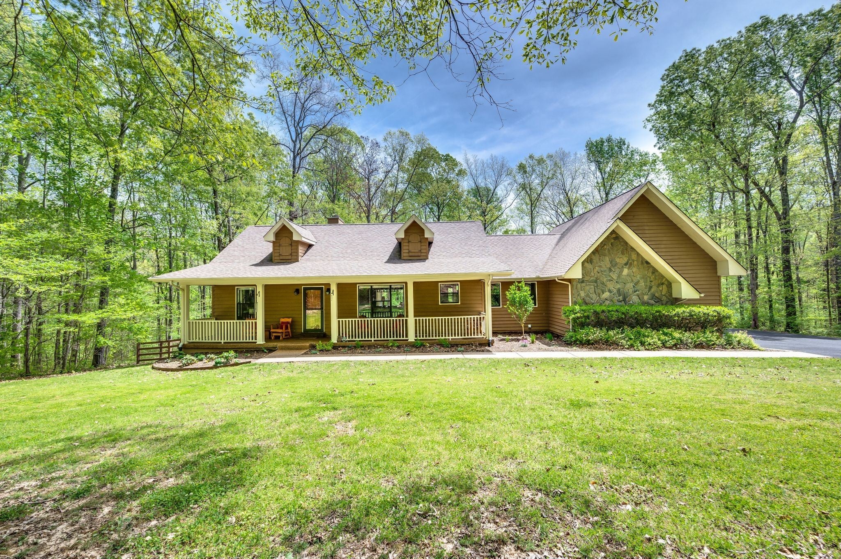
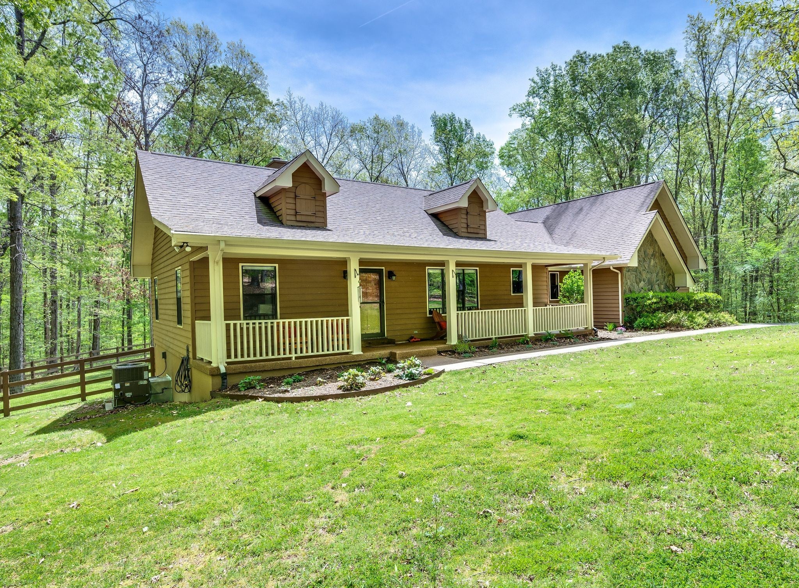

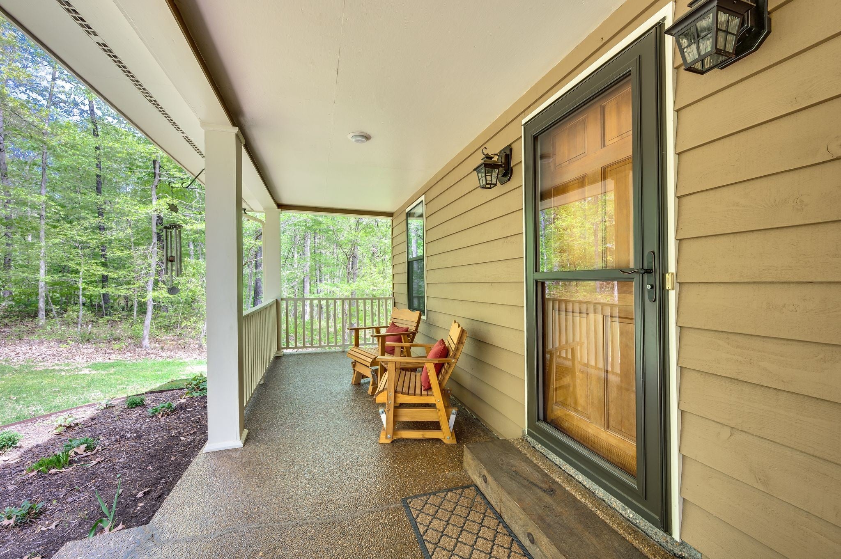

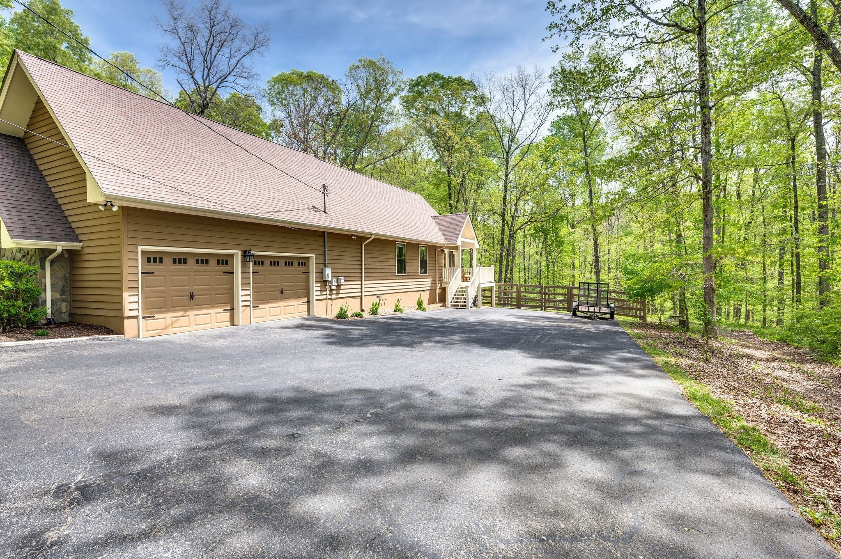
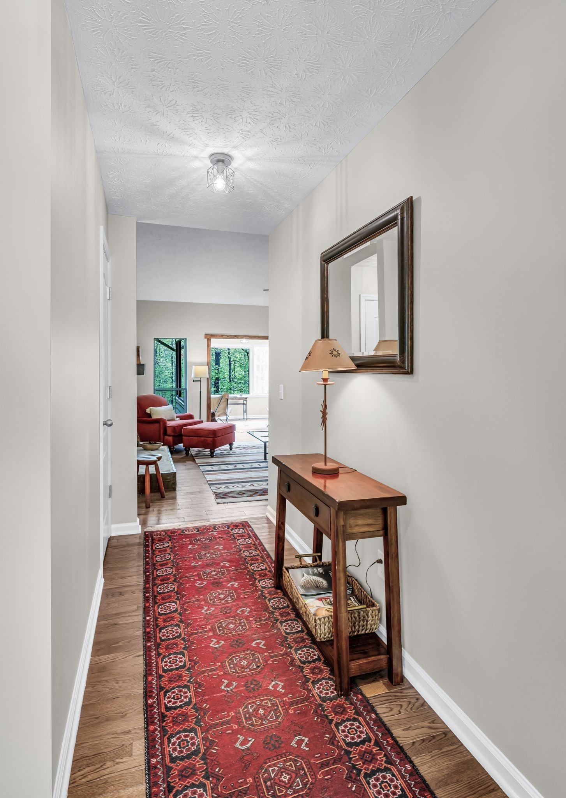




















































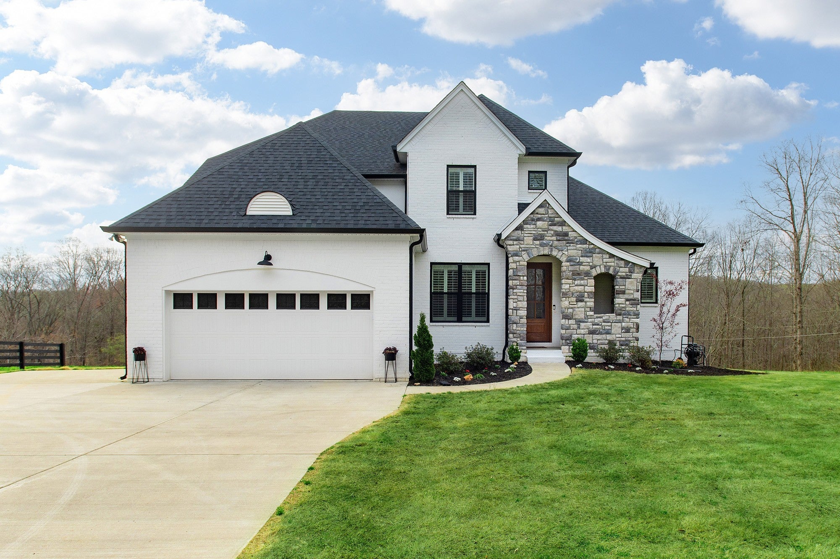
 Copyright 2024 RealTracs Solutions.
Copyright 2024 RealTracs Solutions.



