$396,585
170 Crabourne Drive,
White House
TN
37188
Pending Sale (No Showings)
- 1,765 SqFt
- $224.69 / SqFt
Description of 170 Crabourne Drive, White House
Schedule a VIRTUAL Tour
Sat
27
Jul
Sun
28
Jul
Mon
29
Jul
Tue
30
Jul
Wed
31
Jul
Thu
01
Aug
Fri
02
Aug
Sat
03
Aug
Sun
04
Aug
Mon
05
Aug
Tue
06
Aug
Wed
07
Aug
Thu
08
Aug
Fri
09
Aug
Sat
10
Aug
Essential Information
- MLS® #2646753
- Price$396,585
- Bedrooms3
- Bathrooms2.00
- Full Baths2
- Square Footage1,765
- Acres0.00
- Year Built2024
- TypeResidential
- Sub-TypeSingle Family Residence
- StatusPending Sale (No Showings)
Financials
- Price$396,585
- Tax Amount$3,500
- Gas Paid ByN
- Electric Paid ByN
- Assoc Fee$22
Amenities
- AmenitiesPlayground
- Parking Spaces4
- # of Garages2
- GaragesAttached - Front, Driveway
- SewerPublic Sewer
- Water SourcePublic
Utilities
Electricity Available, Water Available
Interior
- HeatingCentral, Natural Gas
- CoolingCentral Air, Electric
- # of Stories1
- Cooling SourceCentral Air, Electric
- Heating SourceCentral, Natural Gas
- Drapes RemainN
- FloorCarpet, Vinyl
- Has MicrowaveYes
- Has DishwasherYes
Interior Features
Entry Foyer, Pantry, Kitchen Island
Appliances
Dishwasher, Disposal, Microwave
Exterior
- RoofAsphalt
- ConstructionBrick, Vinyl Siding
Elementary
Harold B. Williams Elementary School
Additional Information
- Days on Market93
- Is AuctionN
FloorPlan
- Full Baths2
- Bedrooms3
- Basement DescriptionSlab
Listing Office:
Clayton Properties Group Dba Goodall Homes
The data relating to real estate for sale on this web site comes in part from the Internet Data Exchange Program of RealTracs Solutions. Real estate listings held by brokerage firms other than The Ashton Real Estate Group of RE/MAX Advantage are marked with the Internet Data Exchange Program logo or thumbnail logo and detailed information about them includes the name of the listing brokers.
Disclaimer: All information is believed to be accurate but not guaranteed and should be independently verified. All properties are subject to prior sale, change or withdrawal.
 Copyright 2024 RealTracs Solutions.
Copyright 2024 RealTracs Solutions.
Listing information last updated on July 27th, 2024 at 5:39am CDT.
 Add as Favorite
Add as Favorite

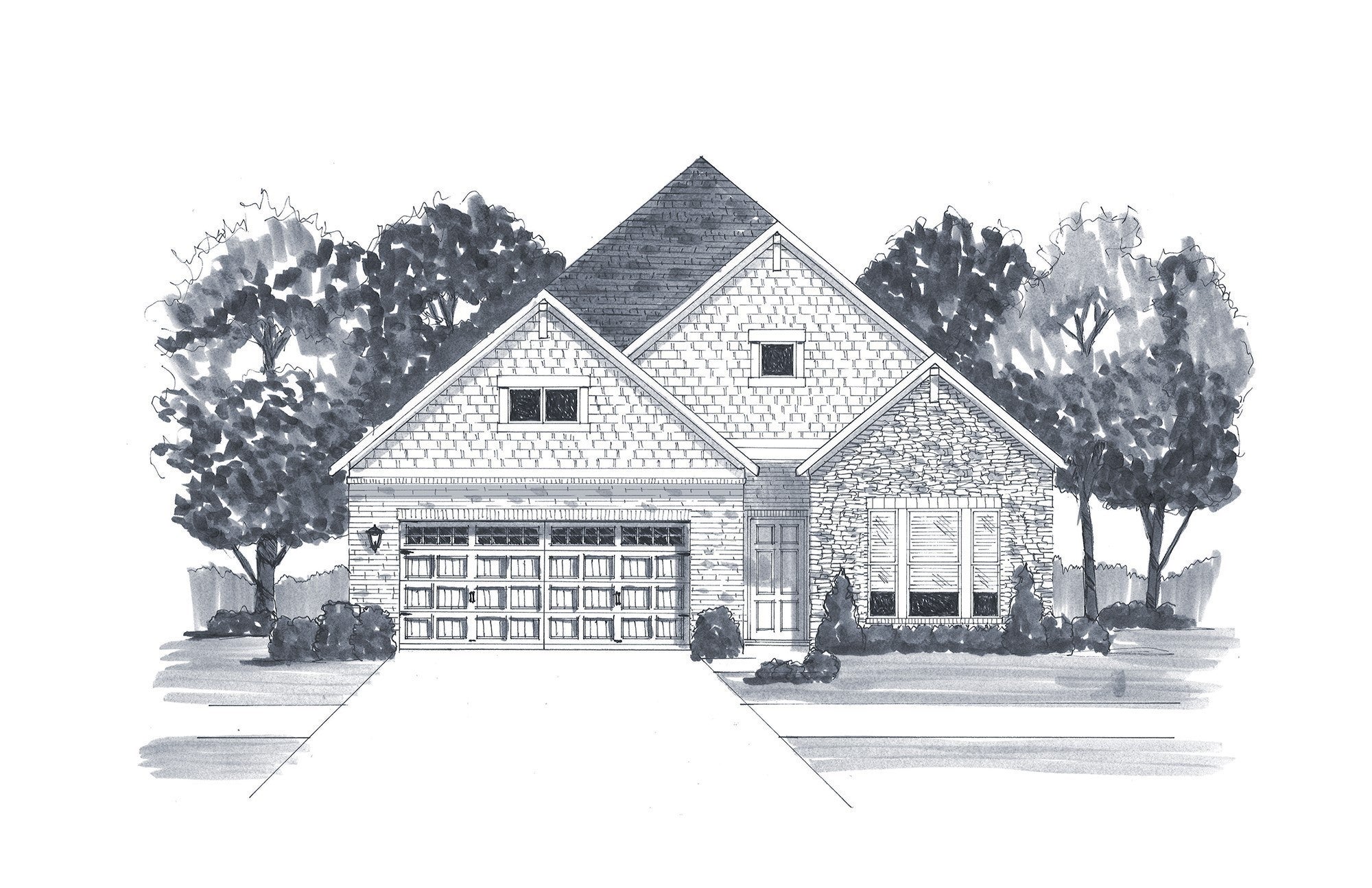
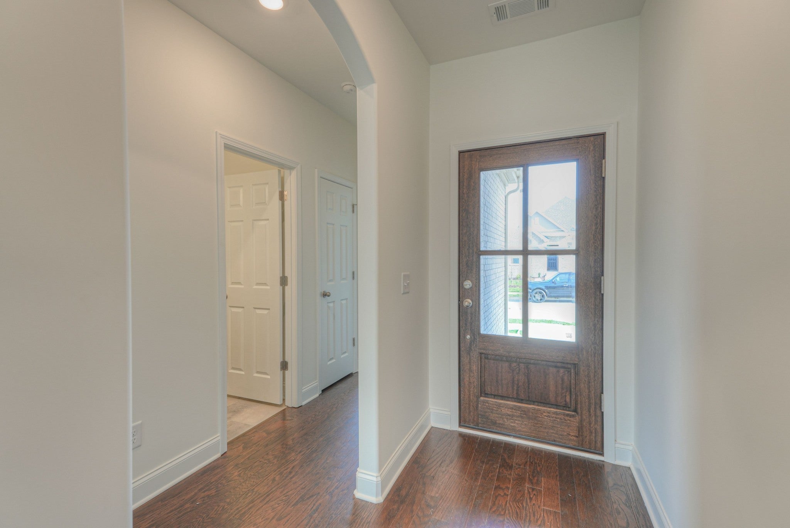
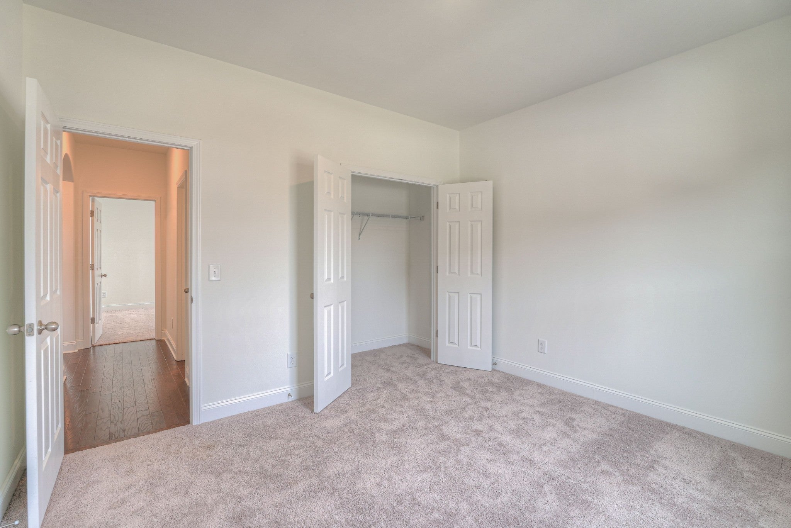
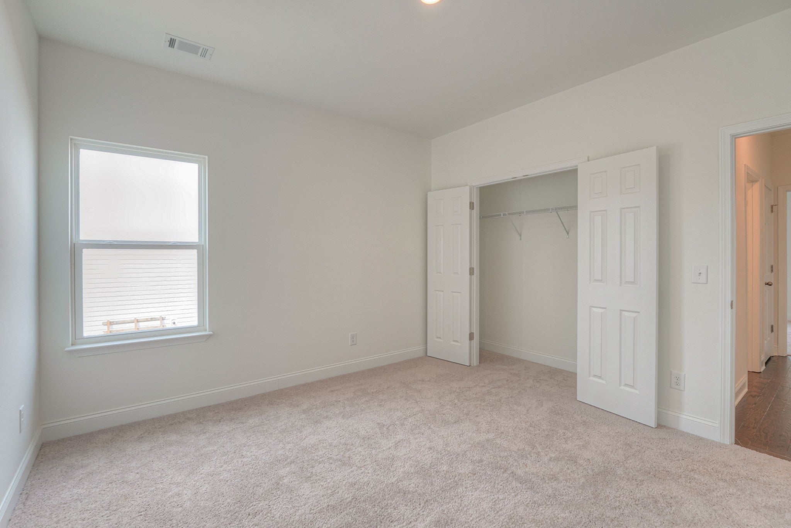
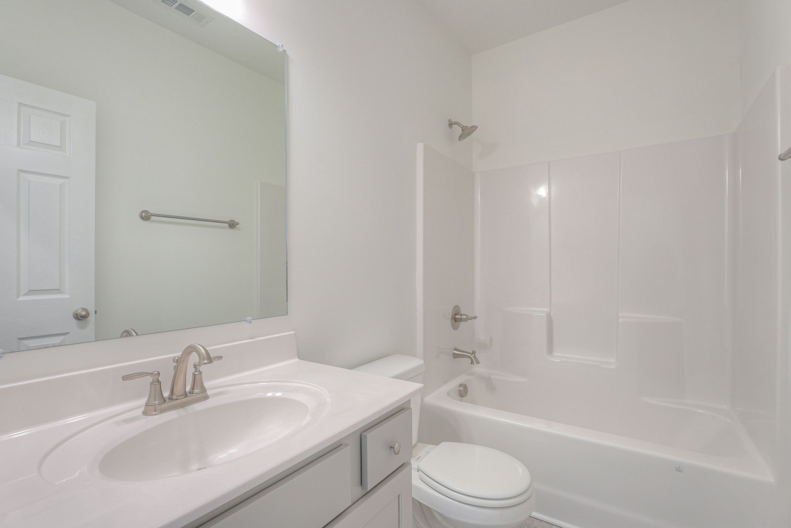
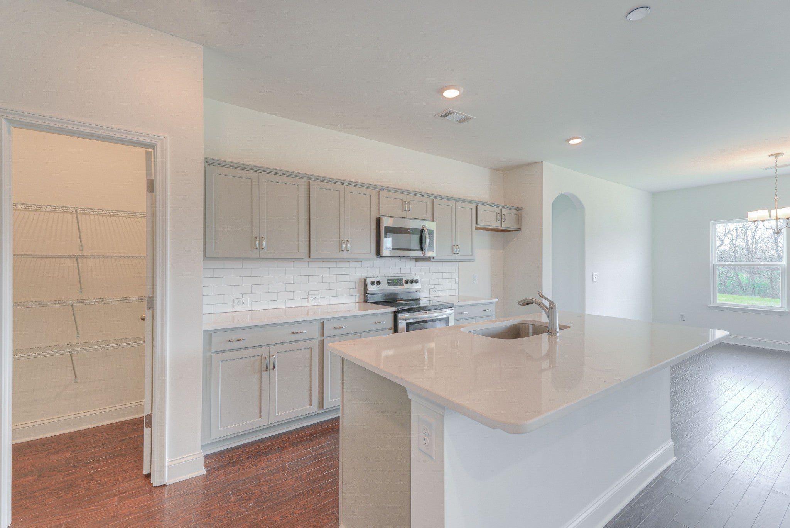
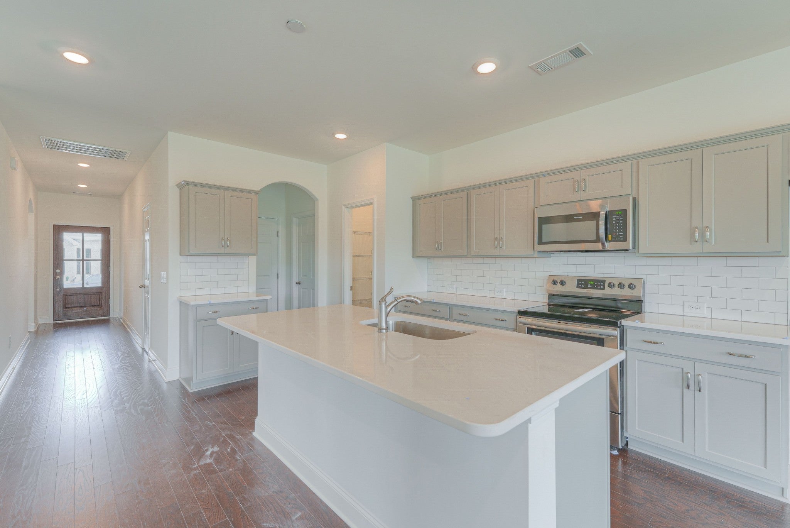
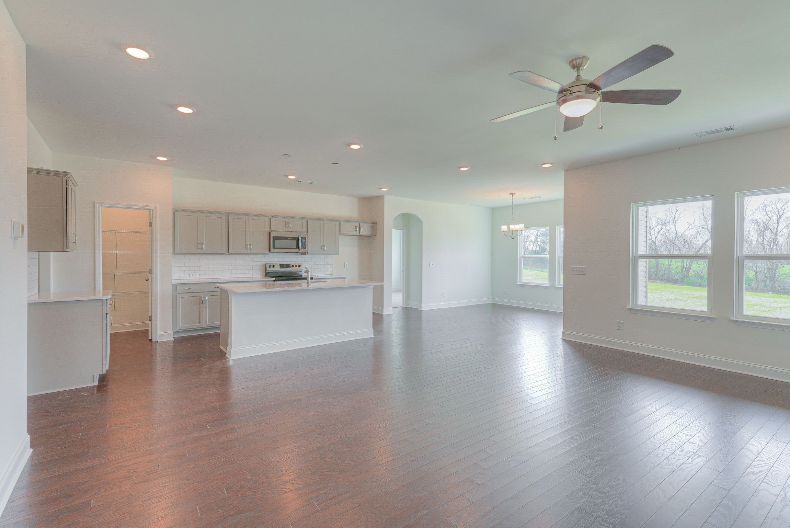
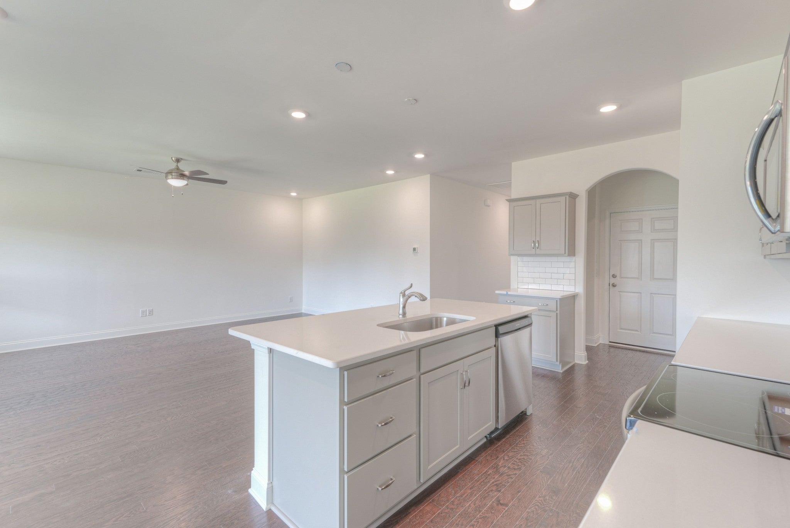
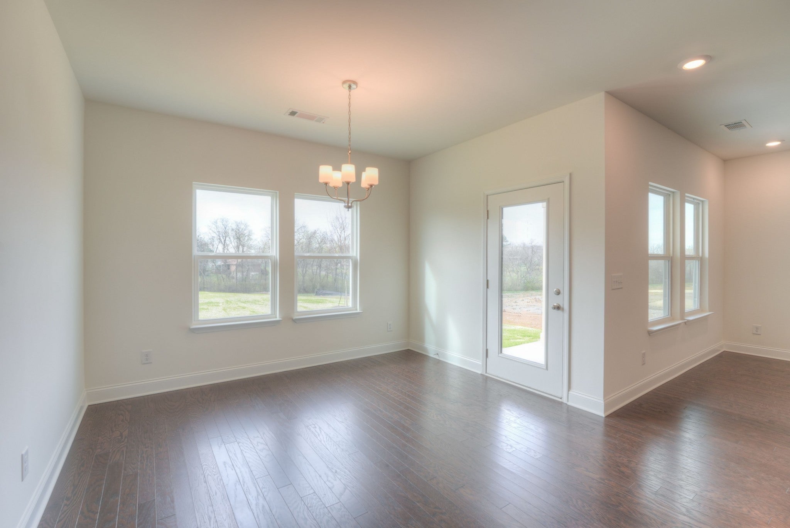








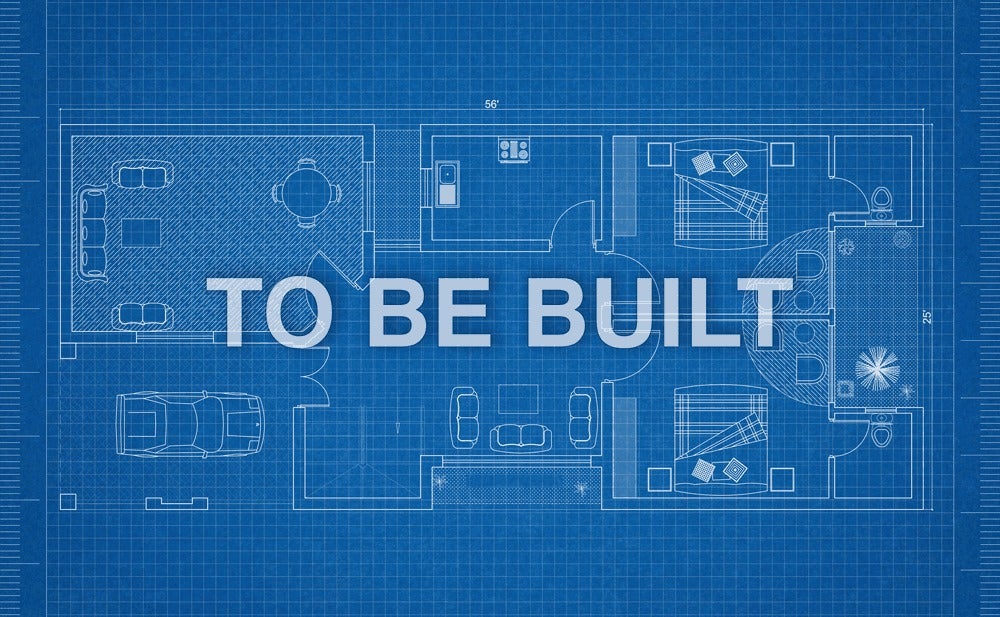


 Copyright 2024 RealTracs Solutions.
Copyright 2024 RealTracs Solutions.



