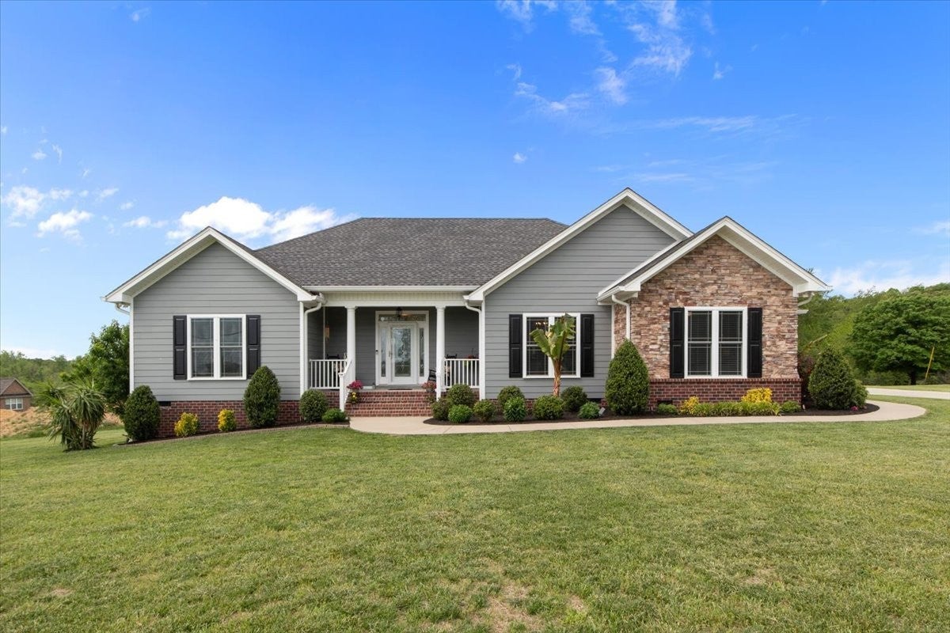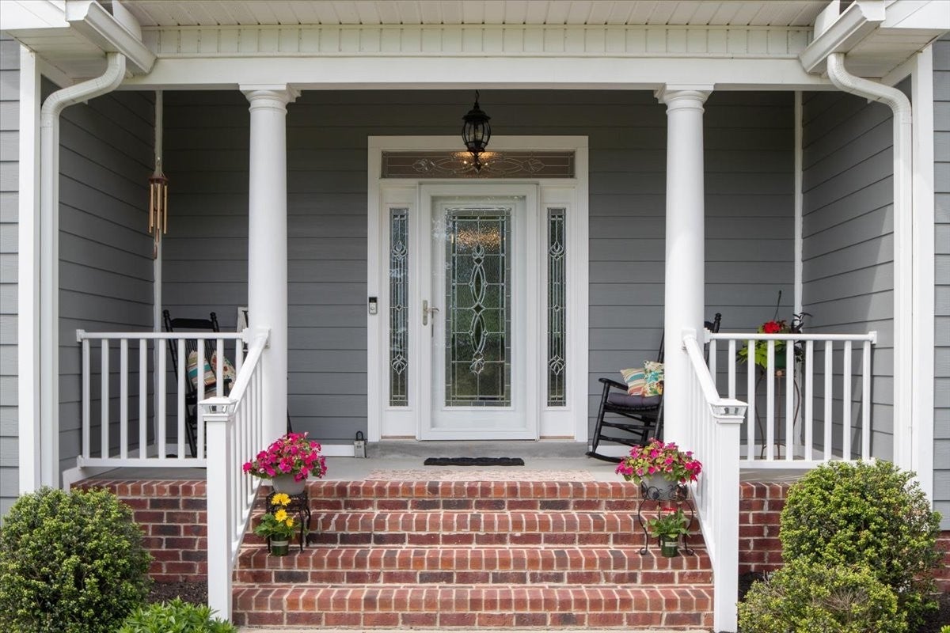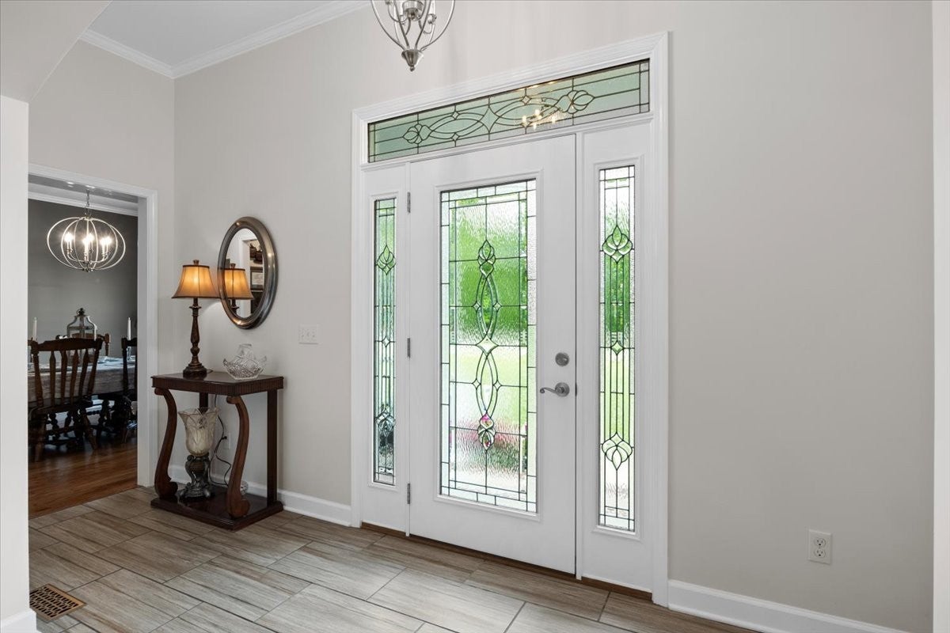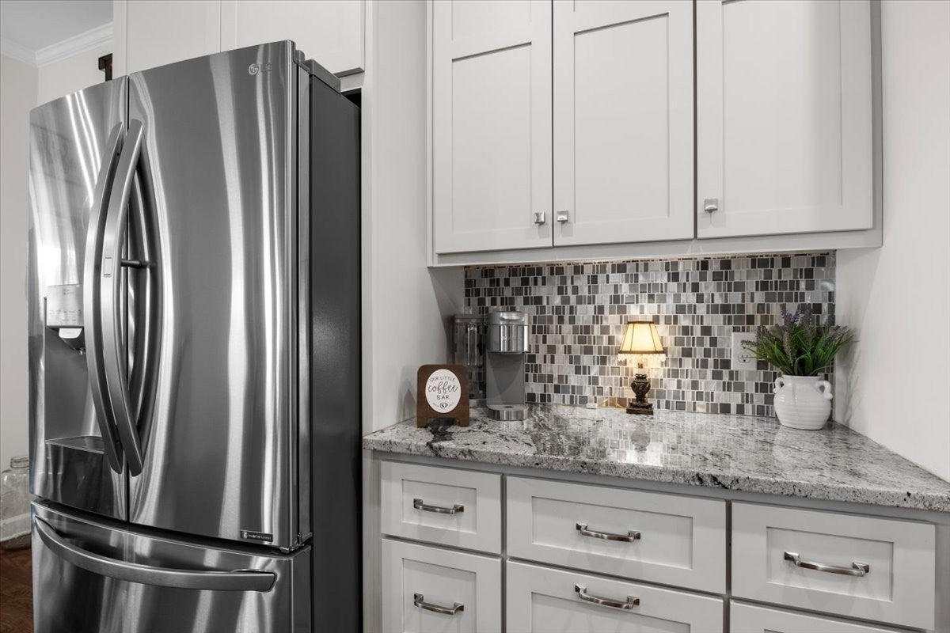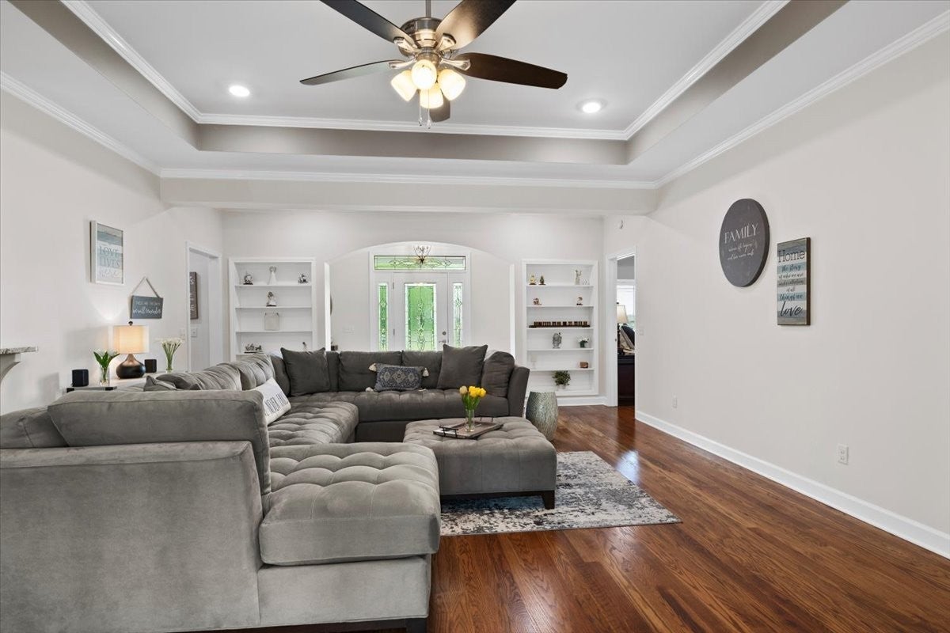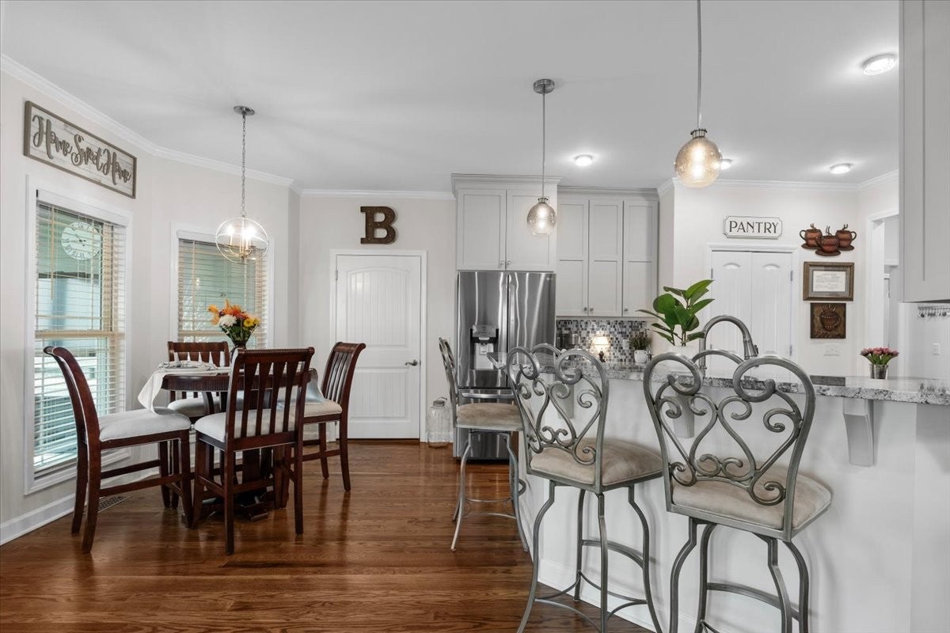
- Office (615) 603-3602
- SHOWINGS (615) 988-6252
Ranch style residential property for sale in Burns, TN at 1450 Spencer Mill Rd. This 3 bedroom residential property is priced at $313/sqft.
$775,000
1450 Spencer Mill Rd,
Burns
TN
37029
For Sale
- 3 Beds
- 2 Bath
- 2,474 SqFt
- $313.26 / SqFt
- MLS #: 2646664
Description of 1450 Spencer Mill Rd, Burns
Stunning custom-built home (owner is the builder) on a 1.25 lot that backs up to a tree line. This home boasts high-quality finishes that exude luxury and craftsmanship. With meticulous attention to detail, every corner of this house reflects the seller's commitment to excellence! This property is conveniently located close to amenities (15 min. to Dickson and Fairview), offering the best of both worlds- tranquility and convenience. Pastoral views off the front porch and you will love relaxing in the all seasons room which is heated and cooled. Main level living with zoned bedrooms. Insulated 3 car garage w/ floored attic storage. Gourmet kitchen with high-end cabinets, huge pantry, veined granite, a large island, convection oven/microwave and gas range. Real Hardwoods in great room & primary suite which features dual walk-in closets w/built-ins, a custom linen closet, luxury tile shower and self-cleaning jetted tub w/ warm air vents. Trex deck w/ pool. RV hookups and more!
Sat 04 May
Sun 05 May
Mon 06 May
Tue 07 May
Wed 08 May
Thu 09 May
Fri 10 May
Sat 11 May
Sun 12 May
Mon 13 May
Tue 14 May
Wed 15 May
Thu 16 May
Fri 17 May
Sat 18 May
Essential Information
Financials
- Price$775,000
- Tax Amount$2,419
- Gas Paid ByN
- Electric Paid ByN
Community Information
- Address1450 Spencer Mill Rd
- SubdivisionNone
- CityBurns
- CountyDickson County, TN
- StateTN
- Zip Code37029
Amenities
- Parking Spaces3
- # of Garages3
- GaragesAttached - Side, Concrete
- Has PoolYes
- PoolAbove Ground
- SewerSeptic Tank
- Water SourcePublic
Utilities
Electricity Available, Water Available
Interior
- HeatingCentral, Natural Gas
- CoolingCentral Air, Electric
- # of Stories1
- Cooling SourceCentral Air, Electric
- Heating SourceCentral, Natural Gas
- Drapes RemainN
- FloorCarpet, Finished Wood, Tile
- Has MicrowaveYes
- Has DishwasherYes
Interior Features
Ceiling Fan(s), Entry Foyer, Pantry, Smart Thermostat, Walk-In Closet(s), High Speed Internet
Appliances
Dishwasher, Disposal, Microwave, Refrigerator
Exterior
- Exterior FeaturesGarage Door Opener
- Lot DescriptionLevel
- RoofShingle
- ConstructionFiber Cement, Stone
School Information
- ElementaryStuart Burns Elementary
- MiddleBurns Middle School
- HighDickson County High School
Additional Information
- Date ListedMay 2nd, 2024
- Days on Market9
- Green FeaturesWindows, Tankless Water Heater
- Is AuctionN
FloorPlan
- Full Baths2
- Bedrooms3
- Basement DescriptionCrawl Space
Listing Details
- Contact Info:6155134826
Listing Office:
Keller Williams Realty Nashville/franklin
Property Location for 1450 Spencer Mill Rd, Burns
Click to load Map
Price Change History for 1450 Spencer Mill Rd, Burns, TN (MLS® #2646664)
| Date | Details | Change |
|---|---|---|
| Status Changed from Coming Soon / Hold to Active | – |
Price Change History for 1450 Spencer Mill Rd, Burns, TN (MLS® #2646664)
| Date | Details | Change |
|---|---|---|
| Status Changed from Coming Soon / Hold to Active | – |
The data relating to real estate for sale on this web site comes in part from the Internet Data Exchange Program of RealTracs Solutions. Real estate listings held by brokerage firms other than The Ashton Real Estate Group of RE/MAX Advantage are marked with the Internet Data Exchange Program logo or thumbnail logo and detailed information about them includes the name of the listing brokers.
Disclaimer: All information is believed to be accurate but not guaranteed and should be independently verified. All properties are subject to prior sale, change or withdrawal.
 Copyright 2024 RealTracs Solutions.
Copyright 2024 RealTracs Solutions.
Listing information last updated on May 4th, 2024 at 9:24am CDT.
