$594,900
2482 Ellsworth Drive,
Clarksville
TN
37043
For Sale
- 2,596 SqFt
- $229.16 / SqFt
Description of 2482 Ellsworth Drive, Clarksville
Schedule a VIRTUAL Tour
Sat
04
May
Sun
05
May
Mon
06
May
Tue
07
May
Wed
08
May
Thu
09
May
Fri
10
May
Sat
11
May
Sun
12
May
Mon
13
May
Tue
14
May
Wed
15
May
Thu
16
May
Fri
17
May
Sat
18
May
Essential Information
- MLS® #2646635
- Price$594,900
- Bedrooms4
- Bathrooms3.00
- Full Baths3
- Square Footage2,596
- Acres0.38
- Year Built2024
- TypeResidential
- Sub-TypeSingle Family Residence
- StatusFor Sale
Financials
- Price$594,900
- Tax Amount$6,719
- Gas Paid ByN
- Electric Paid ByN
Amenities
- Parking Spaces2
- # of Garages2
- GaragesAttached
- SewerPublic Sewer
- Water SourcePublic
Utilities
Electricity Available, Water Available
Laundry
Electric Dryer Hookup, Washer Hookup
Interior
- HeatingElectric, Central
- CoolingElectric, Central Air
- FireplaceYes
- # of Fireplaces1
- # of Stories2
- Cooling SourceElectric, Central Air
- Heating SourceElectric, Central
- Drapes RemainN
- FloorCarpet, Finished Wood, Tile
- Has MicrowaveYes
- Has DishwasherYes
Interior Features
Air Filter, Ceiling Fan(s), Primary Bedroom Main Floor
Appliances
Dishwasher, Disposal, Microwave
Exterior
- ConstructionHardboard Siding, Brick
Additional Information
- Date ListedApril 24th, 2024
- Days on Market9
- Is AuctionN
FloorPlan
- Full Baths3
- Bedrooms4
- Basement DescriptionCrawl Space
Listing Details
- Listing Office:Century 21 Platinum Properties
- Contact Info:9313683817
The data relating to real estate for sale on this web site comes in part from the Internet Data Exchange Program of RealTracs Solutions. Real estate listings held by brokerage firms other than The Ashton Real Estate Group of RE/MAX Advantage are marked with the Internet Data Exchange Program logo or thumbnail logo and detailed information about them includes the name of the listing brokers.
Disclaimer: All information is believed to be accurate but not guaranteed and should be independently verified. All properties are subject to prior sale, change or withdrawal.
 Copyright 2024 RealTracs Solutions.
Copyright 2024 RealTracs Solutions.
Listing information last updated on May 4th, 2024 at 2:39am CDT.
 Add as Favorite
Add as Favorite

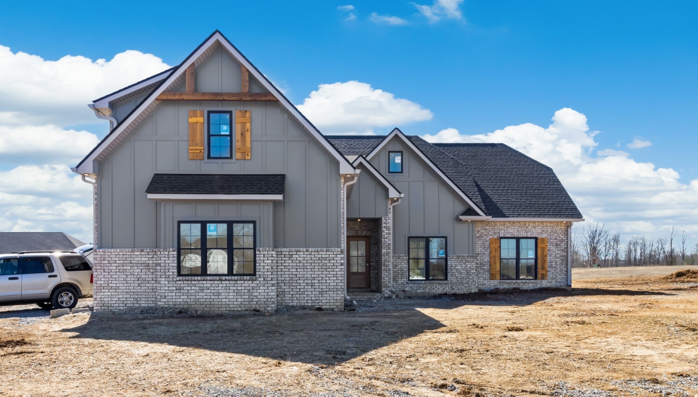
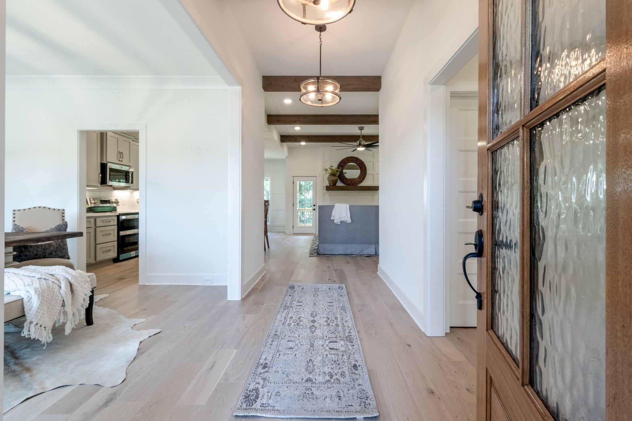
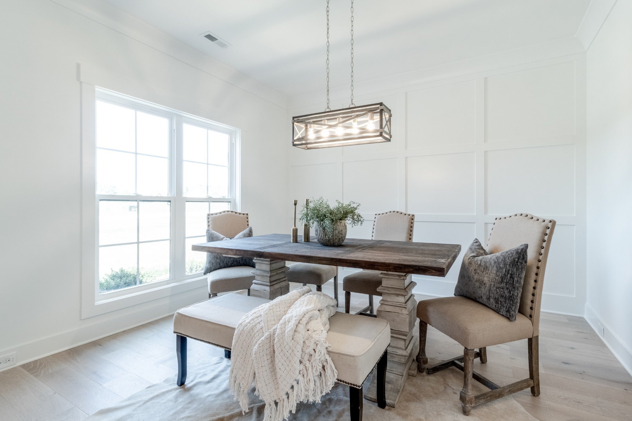
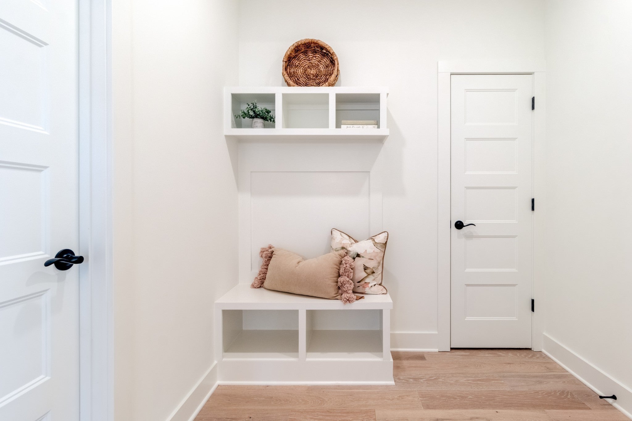
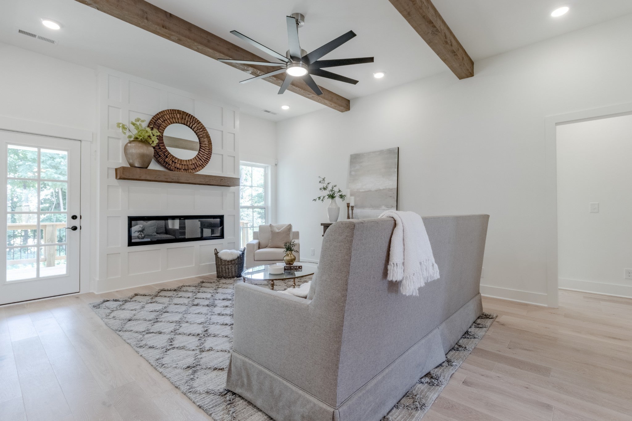
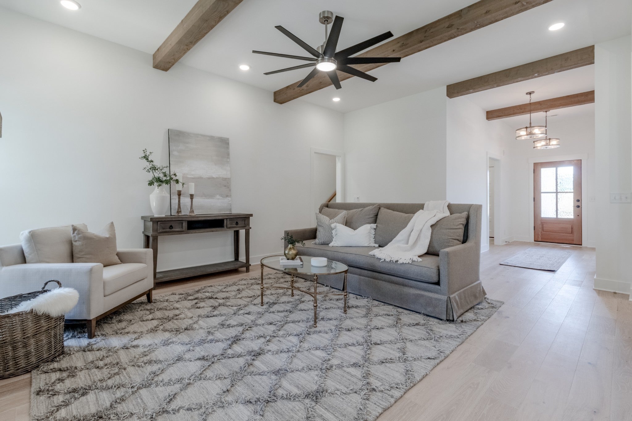
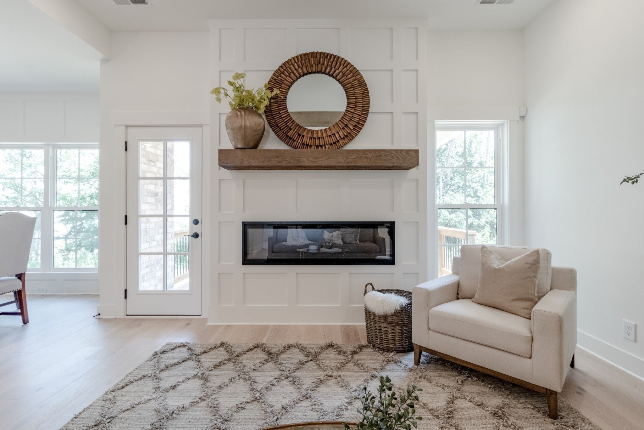
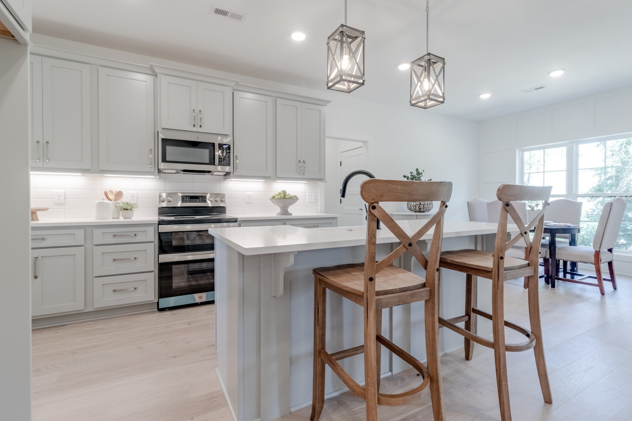
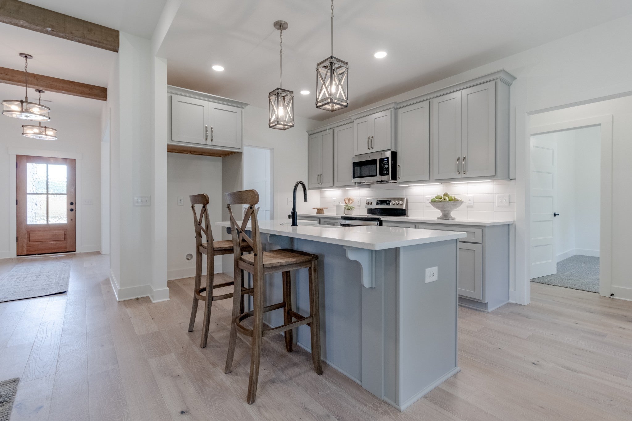
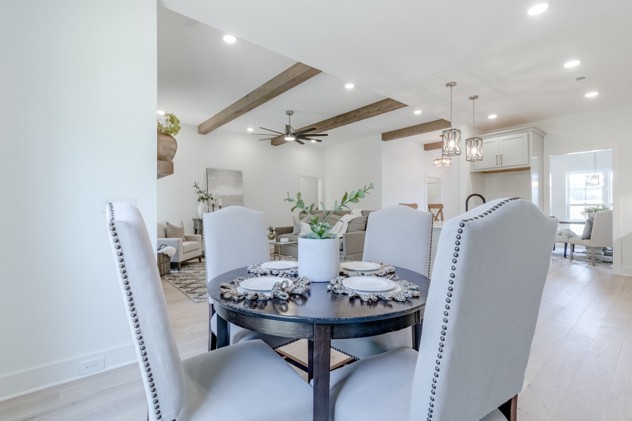








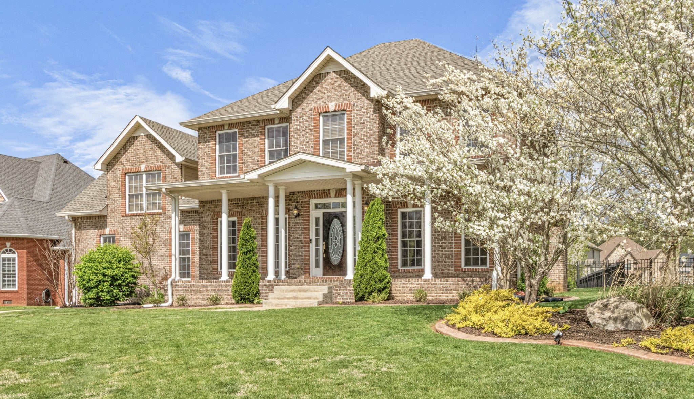

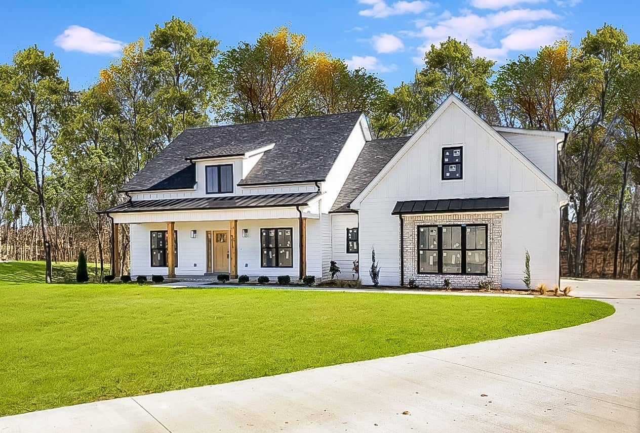
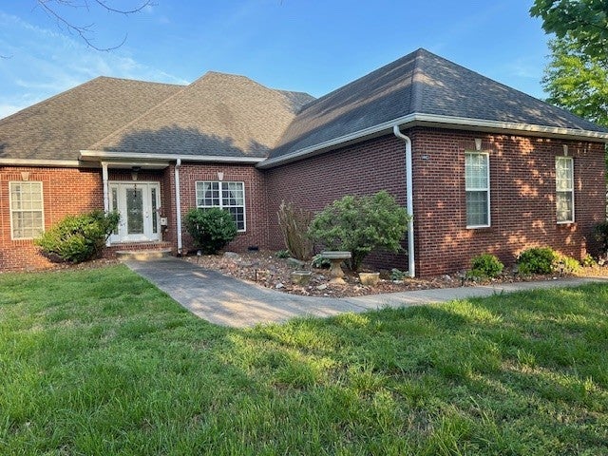

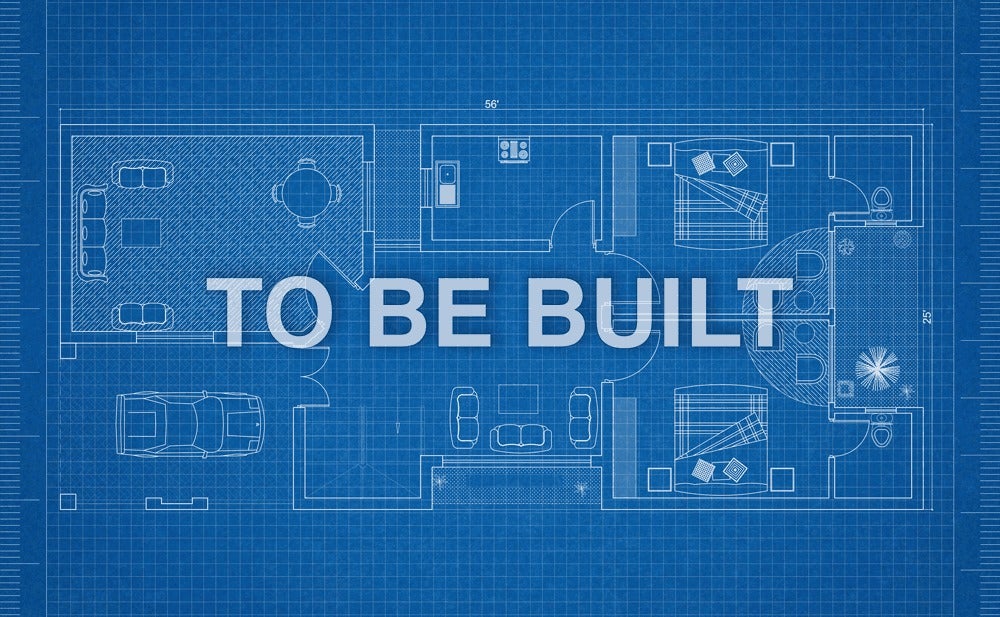
 Copyright 2024 RealTracs Solutions.
Copyright 2024 RealTracs Solutions.



