$330,000
320 Bellamy Ln,
Clarksville
TN
37043
For Sale
- 1,509 SqFt
- $218.69 / SqFt
Description of 320 Bellamy Ln, Clarksville
Schedule a VIRTUAL Tour
Mon
06
May
Tue
07
May
Wed
08
May
Thu
09
May
Fri
10
May
Sat
11
May
Sun
12
May
Mon
13
May
Tue
14
May
Wed
15
May
Thu
16
May
Fri
17
May
Sat
18
May
Sun
19
May
Mon
20
May
Essential Information
- MLS® #2645419
- Price$330,000
- Bedrooms3
- Bathrooms2.00
- Full Baths2
- Square Footage1,509
- Acres0.28
- Year Built2014
- TypeResidential
- Sub-TypeSingle Family Residence
- StyleRanch
- StatusFor Sale
Financials
- Price$330,000
- Tax Amount$1,669
- Gas Paid ByN
- Electric Paid ByN
Amenities
- AmenitiesUnderground Utilities
- Parking Spaces4
- # of Garages2
- SewerPublic Sewer
- Water SourcePublic
Utilities
Electricity Available, Water Available
Garages
Attached - Front, Concrete, Driveway
Laundry
Electric Dryer Hookup, Washer Hookup
Interior
- HeatingCentral, Heat Pump
- CoolingCentral Air, Electric
- # of Stories2
- Cooling SourceCentral Air, Electric
- Heating SourceCentral, Heat Pump
- Drapes RemainN
- FloorCarpet, Finished Wood, Tile
- Has MicrowaveYes
- Has DishwasherYes
Interior Features
Air Filter, Ceiling Fan(s), Extra Closets, Storage, Walk-In Closet(s), Primary Bedroom Main Floor, High Speed Internet, Kitchen Island
Appliances
Dishwasher, Disposal, Microwave, Refrigerator
Exterior
- Exterior FeaturesGarage Door Opener
- Lot DescriptionLevel, Private
- RoofShingle
- ConstructionBrick, Vinyl Siding
Additional Information
- Date ListedApril 21st, 2024
- Days on Market14
- Is AuctionN
Green Features
Dual Flush Toilets, Windows, Thermostat, Sealed Ducting
FloorPlan
- Full Baths2
- Bedrooms3
- Basement DescriptionSlab
Listing Office:
Compass Re Dba Compass Clarksville
The data relating to real estate for sale on this web site comes in part from the Internet Data Exchange Program of RealTracs Solutions. Real estate listings held by brokerage firms other than The Ashton Real Estate Group of RE/MAX Advantage are marked with the Internet Data Exchange Program logo or thumbnail logo and detailed information about them includes the name of the listing brokers.
Disclaimer: All information is believed to be accurate but not guaranteed and should be independently verified. All properties are subject to prior sale, change or withdrawal.
 Copyright 2024 RealTracs Solutions.
Copyright 2024 RealTracs Solutions.
Listing information last updated on May 6th, 2024 at 3:54am CDT.
 Add as Favorite
Add as Favorite

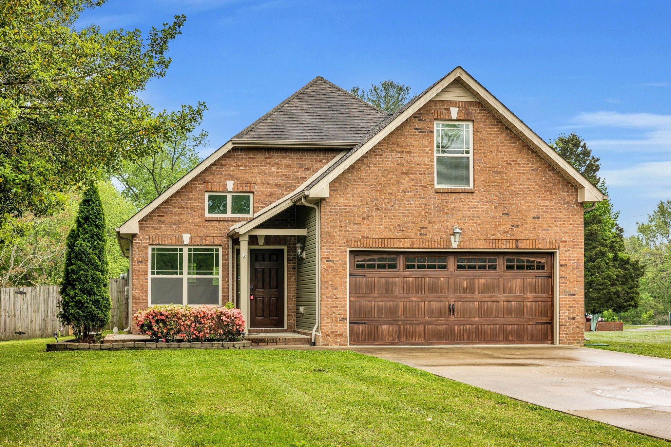
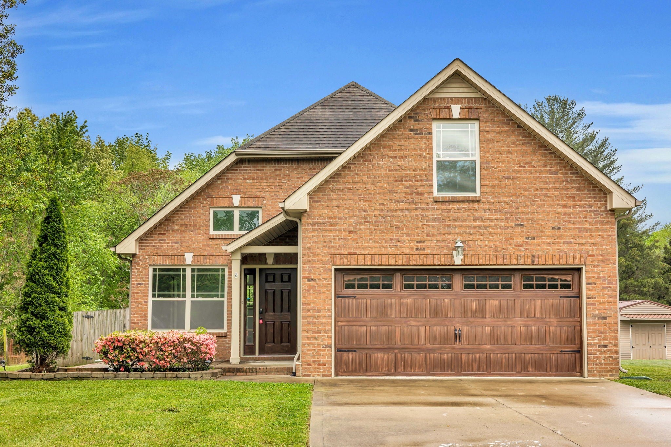
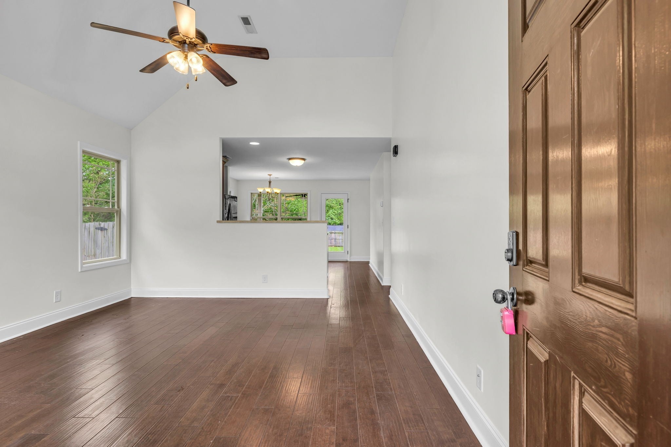
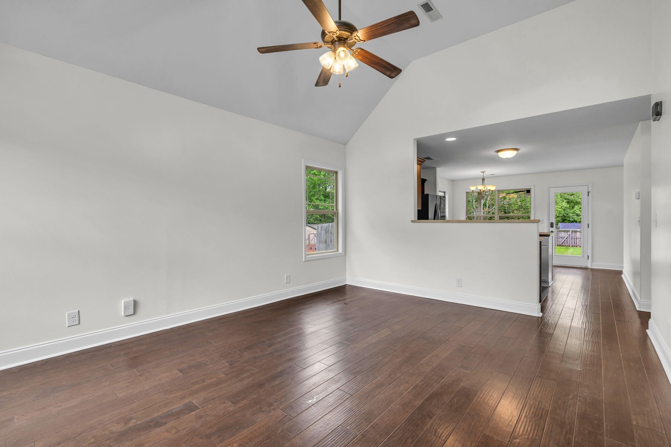
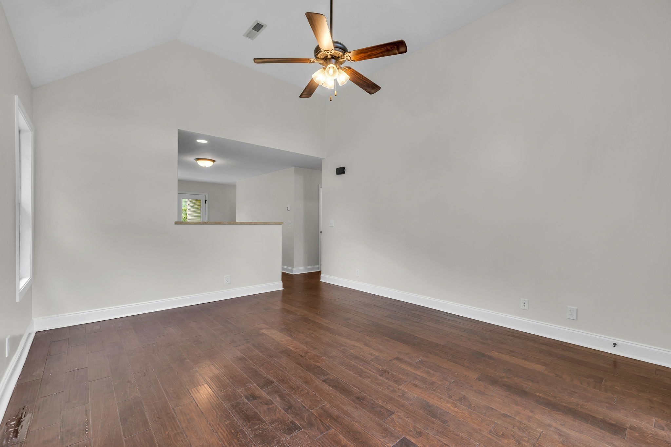

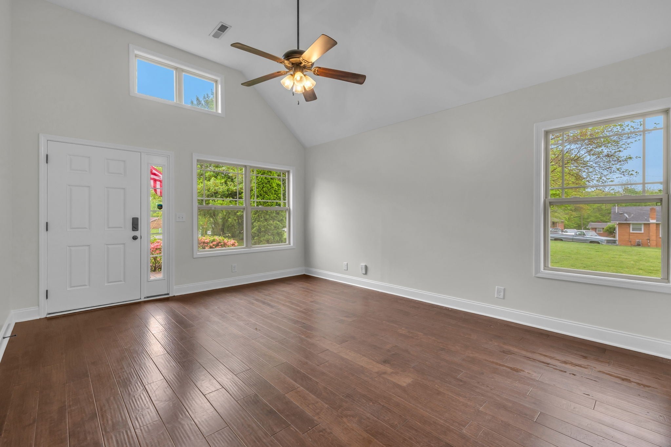
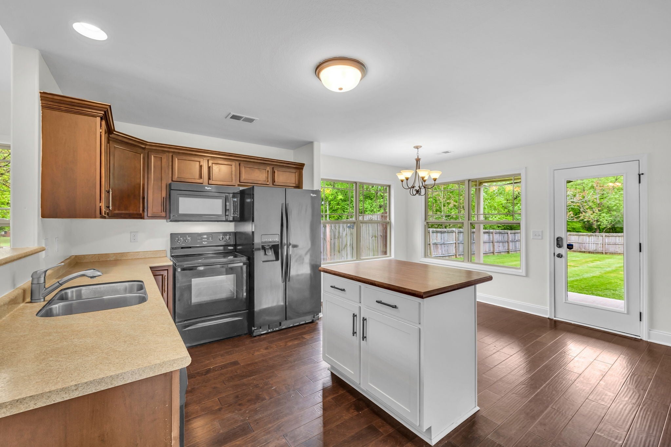
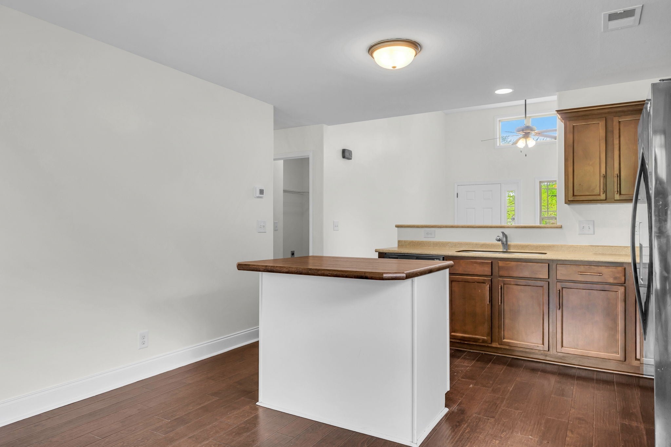












































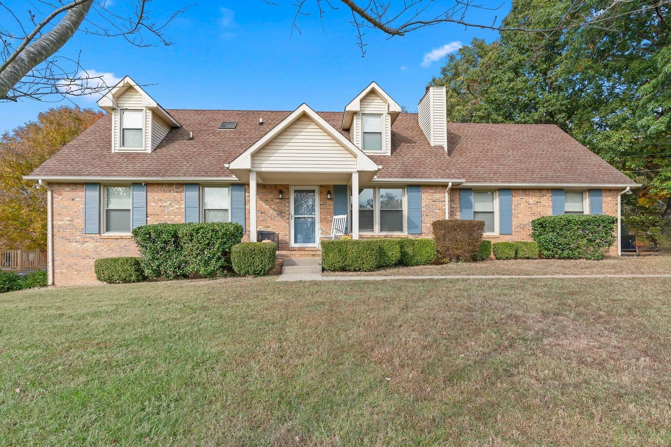
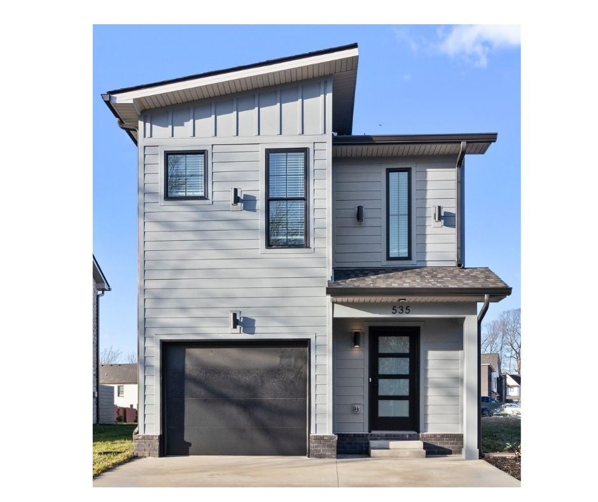
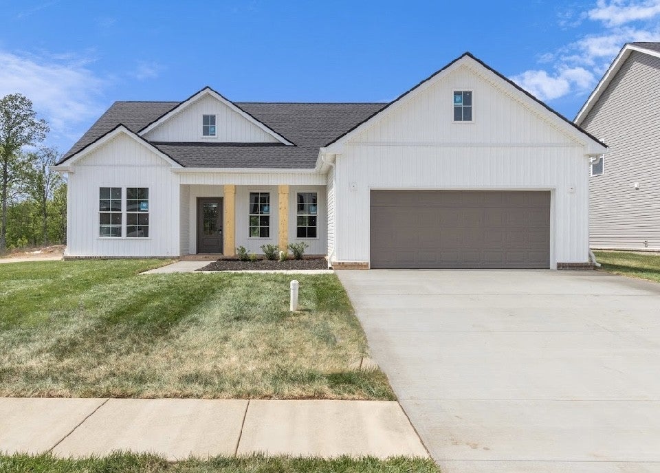

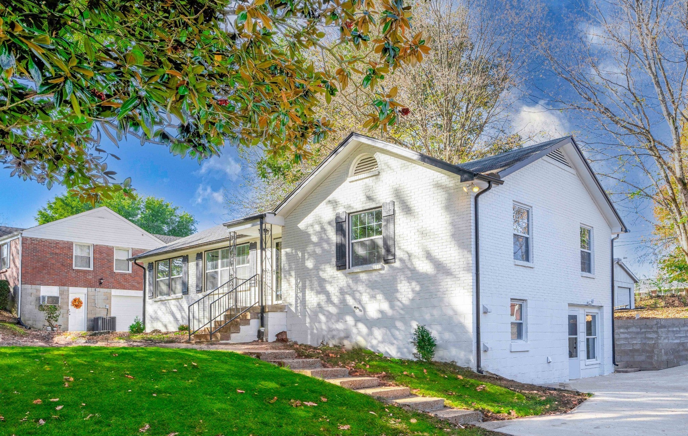

 Copyright 2024 RealTracs Solutions.
Copyright 2024 RealTracs Solutions.



