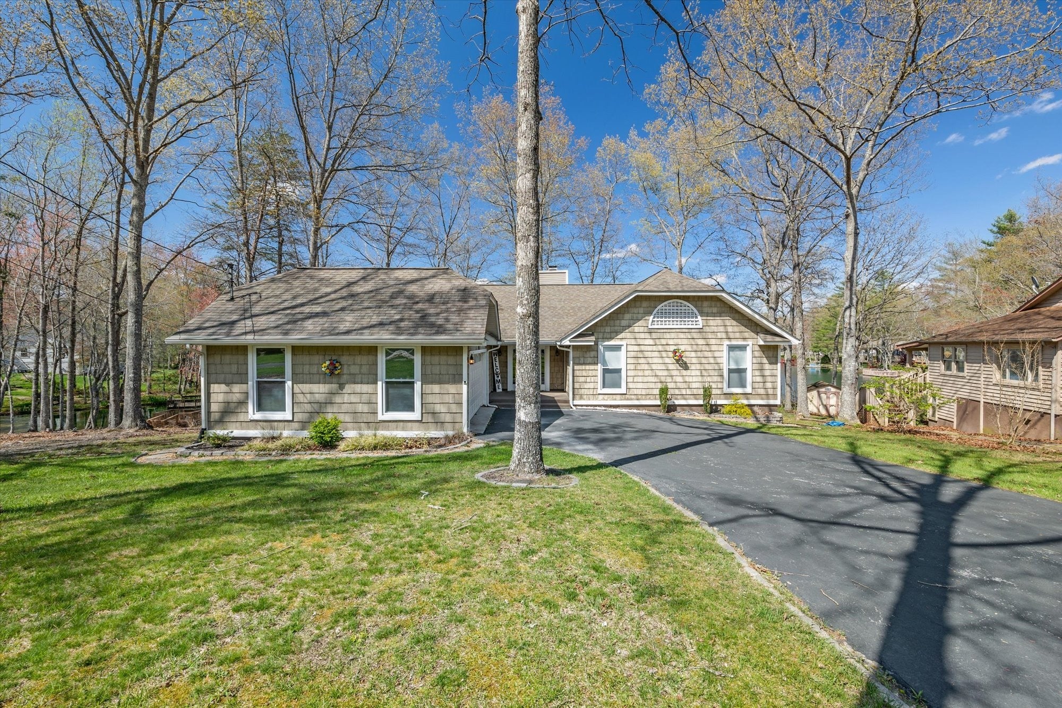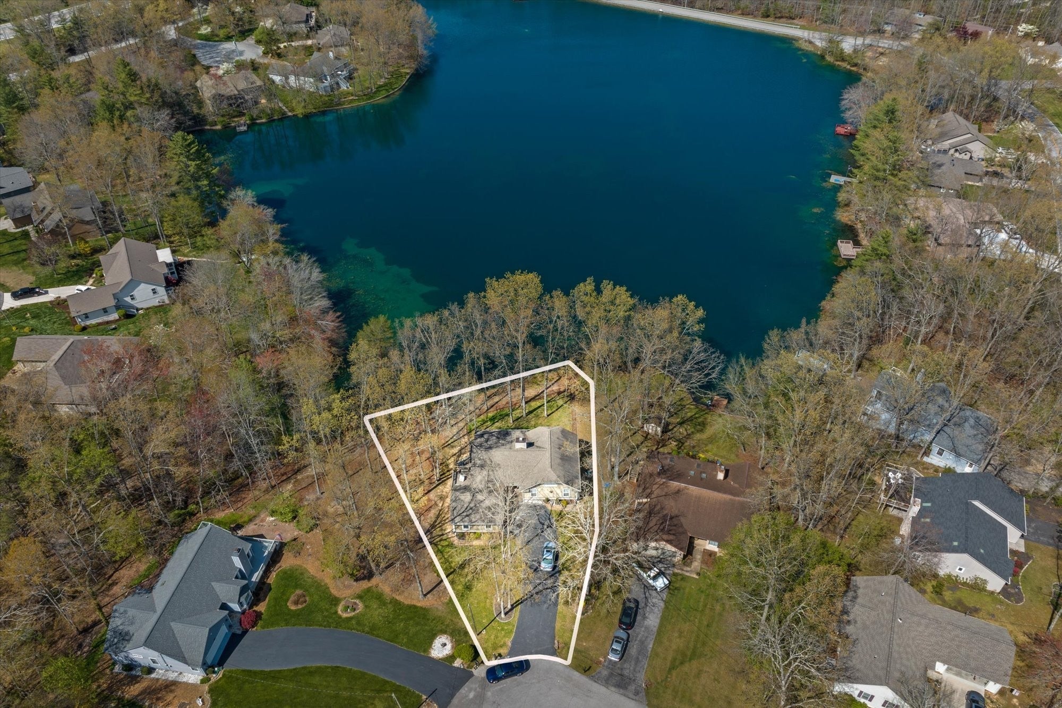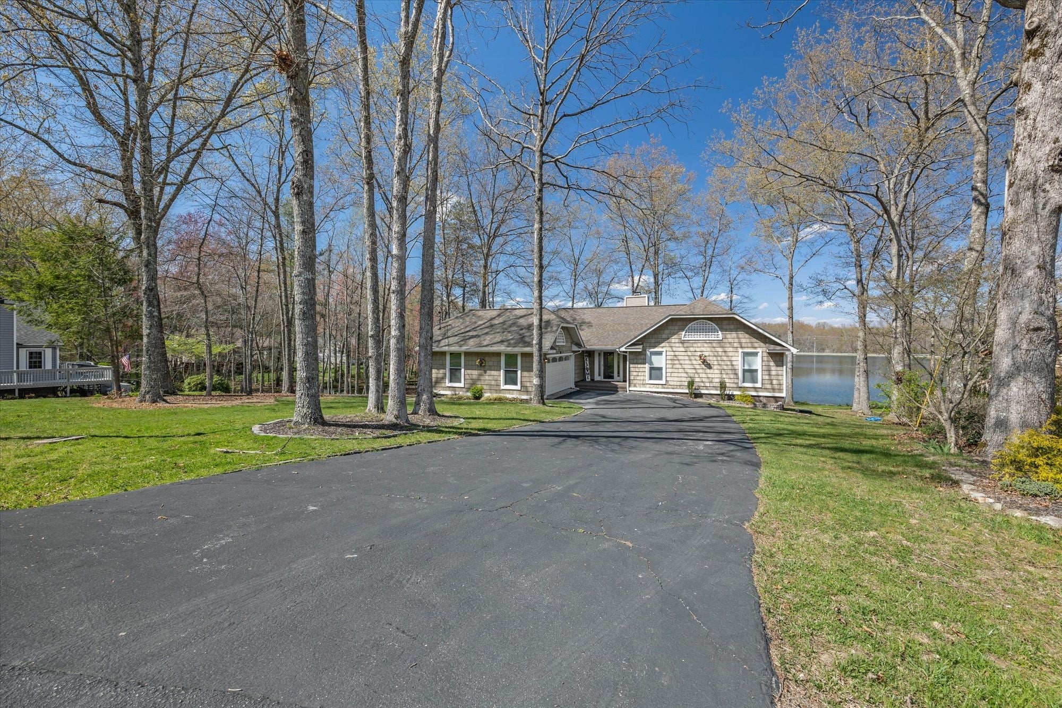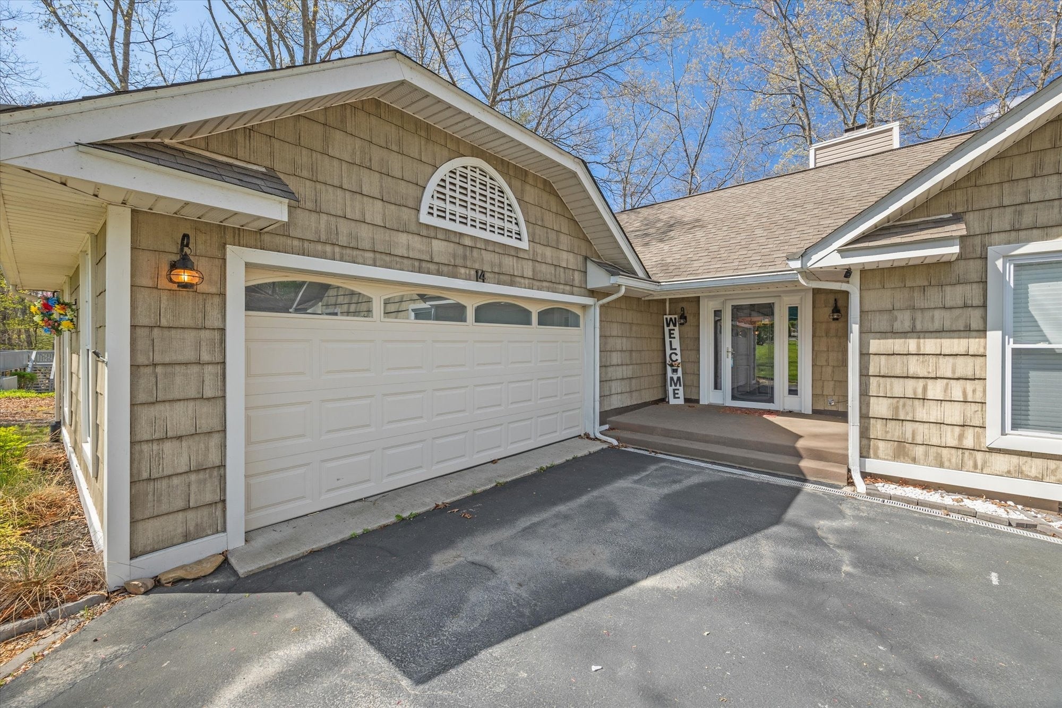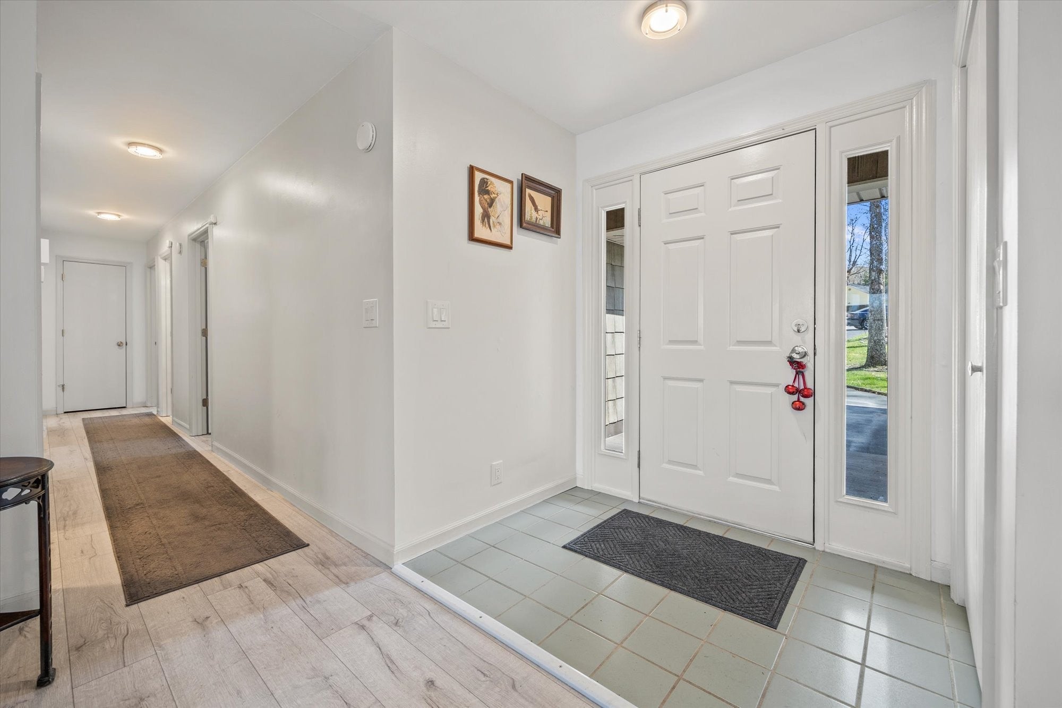
- Office (615) 603-3602
- SHOWINGS (615) 988-6252
Ranch style residential property for sale in Crossville, TN at 14 Dalton Ter. This 3 bedroom residential property is priced at $261/sqft.
$529,750
14 Dalton Ter,
Crossville
TN
38558
For Sale
- 3 Beds
- 2 Bath
- 2,030 SqFt
- $260.96 / SqFt
- MLS #: 2644927
Description of 14 Dalton Ter, Crossville
Located in the Fairfield Glade community, this captivating 3 bed/2 bath lakefront property offers 1,830 sq. ft. of living space. The exterior, with its natural shingled charm, is cradled by mature trees, embodying the tranquil spirit of the Cumberland Plateau. As you step through the front door, the warmth of the living room invites you in, with its centerpiece fireplace adding a cozy ambiance to the spacious, open-plan design. The sunlight streams through expansive windows, drawing attention to the stunning lake views that provide a picturesque backdrop for daily living. The kitchen is a testament to modern functionality, outfitted with stainless steel appliances, pristine white cabinets, and a chic backsplash. It's a space that's both inviting & ideal for preparing meals while engaging in conversation with guests. Outside, the property's lakeside setting is a gateway to peaceful contemplation and waterside activities, offering a blend of outdoor adventure and homely comfort.
Thu 02 May
Fri 03 May
Sat 04 May
Sun 05 May
Mon 06 May
Tue 07 May
Wed 08 May
Thu 09 May
Fri 10 May
Sat 11 May
Sun 12 May
Mon 13 May
Tue 14 May
Wed 15 May
Thu 16 May
Essential Information
Financials
- Price$529,750
- Tax Amount$984
- Gas Paid ByN
- Electric Paid ByN
- Assoc Fee$110
Assoc Fee Includes
Maintenance Grounds, Recreation Facilities, Sewer, Trash
Community Information
- Address14 Dalton Ter
- SubdivisionSt George
- CityCrossville
- CountyCumberland County, TN
- StateTN
- Zip Code38558
- Lot Number135
Amenities
- UtilitiesWater Available
- Parking Spaces2
- # of Garages2
- ViewLake, Water
- Is WaterfrontYes
- SewerPublic Sewer
- Water SourcePublic
- Has ClubhouseYes
Amenities
Boat Dock, Clubhouse, Fitness Center, Golf Course, Park, Playground, Pool, Tennis Court(s), Trail(s)
Garages
Attached - Side, Driveway, Paved
Laundry
Electric Dryer Hookup, Washer Hookup
Interior
- HeatingCentral, Natural Gas
- CoolingCentral Air
- FireplaceYes
- # of Fireplaces1
- # of Stories1
- Cooling SourceCentral Air
- Heating SourceCentral, Natural Gas
- Drapes RemainN
- FloorLaminate, Tile
- Has DishwasherYes
Interior Features
Ceiling Fan(s), Walk-In Closet(s), Primary Bedroom Main Floor, High Speed Internet
Appliances
Dishwasher, Dryer, ENERGY STAR Qualified Appliances, Refrigerator, Washer
Exterior
- Exterior FeaturesDock, Garage Door Opener
- Lot DescriptionCul-De-Sac, Views
- RoofShingle
- ConstructionFiber Cement, Wood Siding
School Information
- ElementaryCrab Orchard Elementary
- MiddleCrab Orchard Elementary
- HighStone Memorial High School
Additional Information
- Date ListedApril 19th, 2024
- Days on Market13
- Green FeaturesWindows, Thermostat
- Is AuctionN
FloorPlan
- Basement SqFt200
- Full Baths2
- Bedrooms3
- Basement DescriptionFinished
Listing Details
- Listing Office:Re/max Finest
- Contact Info:9312483657
The data relating to real estate for sale on this web site comes in part from the Internet Data Exchange Program of RealTracs Solutions. Real estate listings held by brokerage firms other than The Ashton Real Estate Group of RE/MAX Advantage are marked with the Internet Data Exchange Program logo or thumbnail logo and detailed information about them includes the name of the listing brokers.
Disclaimer: All information is believed to be accurate but not guaranteed and should be independently verified. All properties are subject to prior sale, change or withdrawal.
 Copyright 2024 RealTracs Solutions.
Copyright 2024 RealTracs Solutions.
Listing information last updated on May 2nd, 2024 at 9:54pm CDT.


