$589,900
1488 Hollis Rdg,
Clarksville
TN
37043
For Sale
- 2,850 SqFt
- $206.98 / SqFt
Description of 1488 Hollis Rdg, Clarksville
Schedule a VIRTUAL Tour
Fri
26
Jul
Sat
27
Jul
Sun
28
Jul
Mon
29
Jul
Tue
30
Jul
Wed
31
Jul
Thu
01
Aug
Fri
02
Aug
Sat
03
Aug
Sun
04
Aug
Mon
05
Aug
Tue
06
Aug
Wed
07
Aug
Thu
08
Aug
Fri
09
Aug
Essential Information
- MLS® #2644875
- Price$589,900
- Bedrooms4
- Bathrooms3.00
- Full Baths3
- Square Footage2,850
- Acres0.37
- Year Built2008
- TypeResidential
- Sub-TypeSingle Family Residence
- StyleTraditional
- StatusFor Sale
Financials
- Price$589,900
- Tax Amount$2,782
- Gas Paid ByN
- Electric Paid ByN
- Assoc Fee$250
Assoc Fee Includes
Maintenance Grounds, Recreation Facilities, Trash
Amenities
- Parking Spaces6
- # of Garages2
- SewerPublic Sewer
- Water SourcePublic
Utilities
Electricity Available, Water Available, Cable Connected
Garages
Attached - Side, Concrete, Driveway
Laundry
Electric Dryer Hookup, Washer Hookup
Interior
- HeatingCentral, Electric, Natural Gas
- CoolingCentral Air, Electric
- FireplaceYes
- # of Fireplaces1
- # of Stories2
- Cooling SourceCentral Air, Electric
- Heating SourceCentral, Electric, Natural Gas
- Drapes RemainN
- FloorCarpet, Finished Wood, Tile
- Has MicrowaveYes
- Has DishwasherYes
Interior Features
Ceiling Fan(s), Entry Foyer, Extra Closets, Walk-In Closet(s), Primary Bedroom Main Floor, High Speed Internet
Appliances
Dishwasher, Disposal, Microwave
Exterior
- RoofShingle
- ConstructionBrick
Exterior Features
Garage Door Opener, Irrigation System
Additional Information
- Date ListedMay 21st, 2024
- Days on Market98
- Is AuctionN
FloorPlan
- Full Baths3
- Bedrooms4
- Basement DescriptionCrawl Space
Listing Details
- Listing Office:Benchmark Realty
- Contact Info:6155985711
The data relating to real estate for sale on this web site comes in part from the Internet Data Exchange Program of RealTracs Solutions. Real estate listings held by brokerage firms other than The Ashton Real Estate Group of RE/MAX Advantage are marked with the Internet Data Exchange Program logo or thumbnail logo and detailed information about them includes the name of the listing brokers.
Disclaimer: All information is believed to be accurate but not guaranteed and should be independently verified. All properties are subject to prior sale, change or withdrawal.
 Copyright 2024 RealTracs Solutions.
Copyright 2024 RealTracs Solutions.
Listing information last updated on July 26th, 2024 at 8:39pm CDT.
 Add as Favorite
Add as Favorite

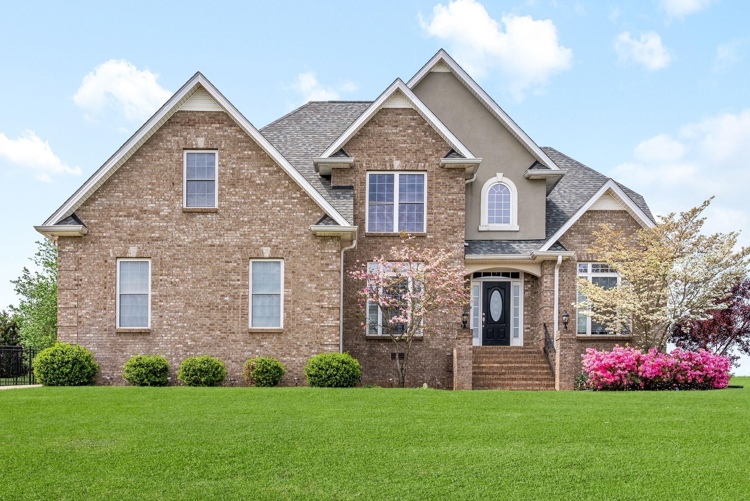
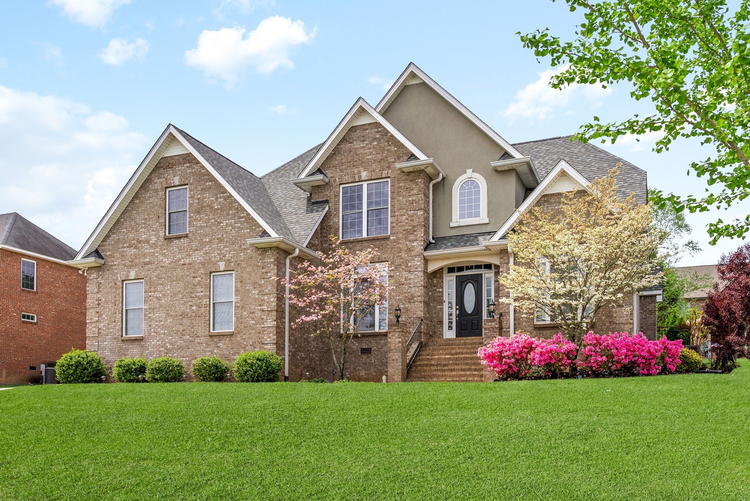
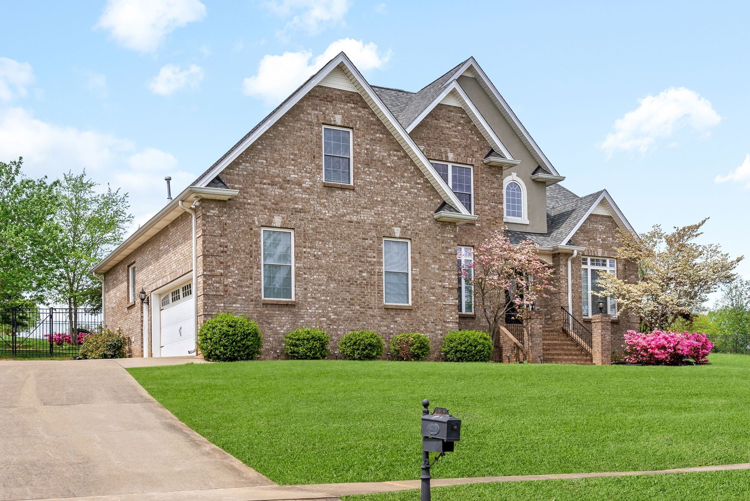
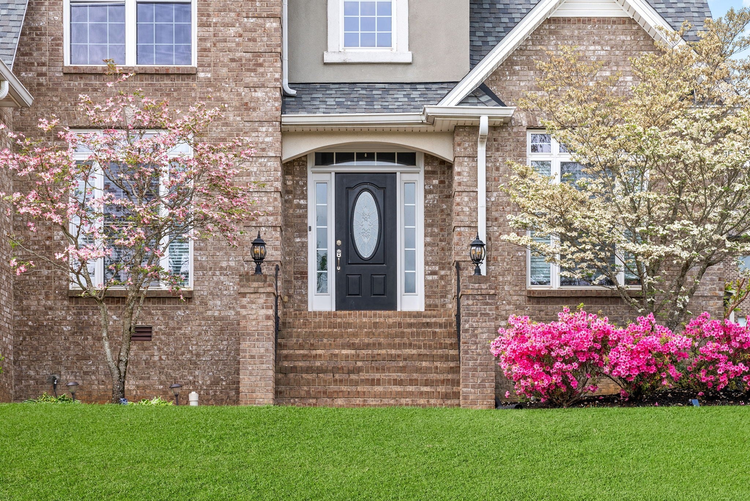
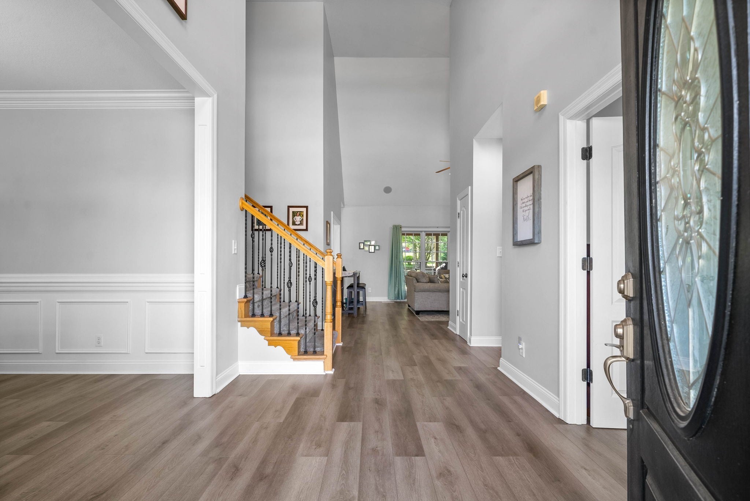
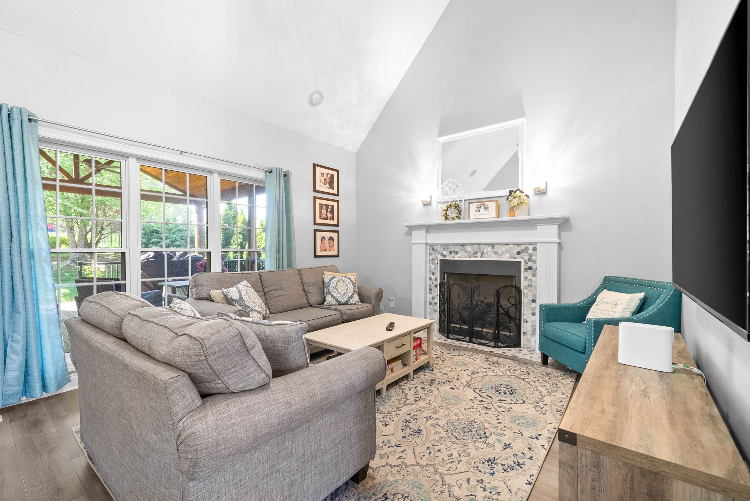
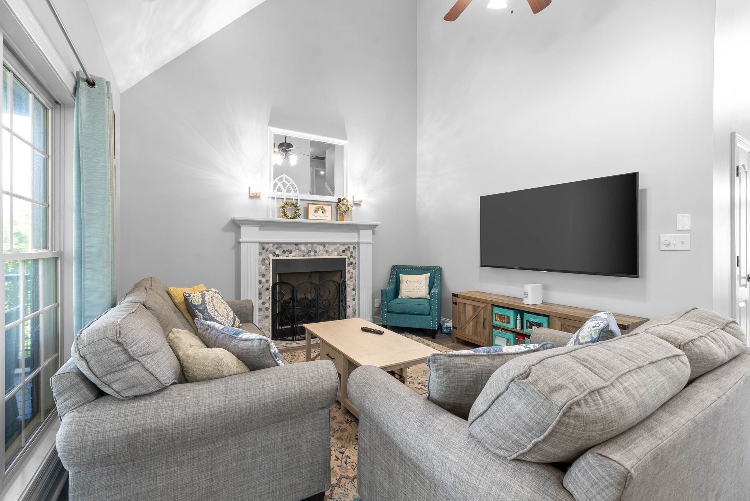
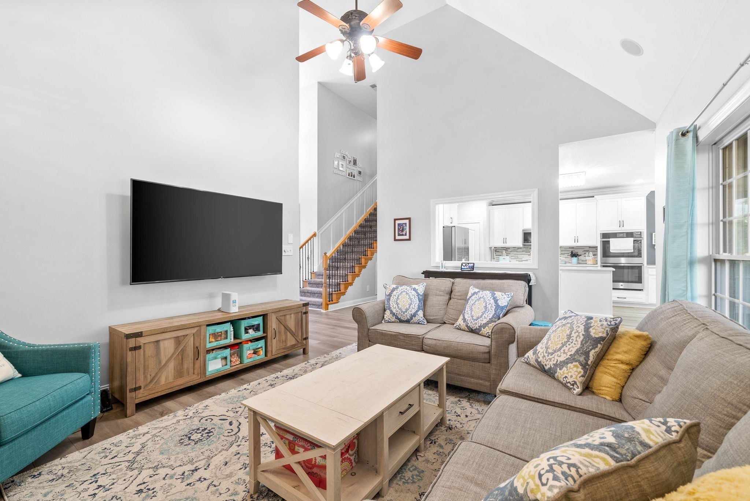
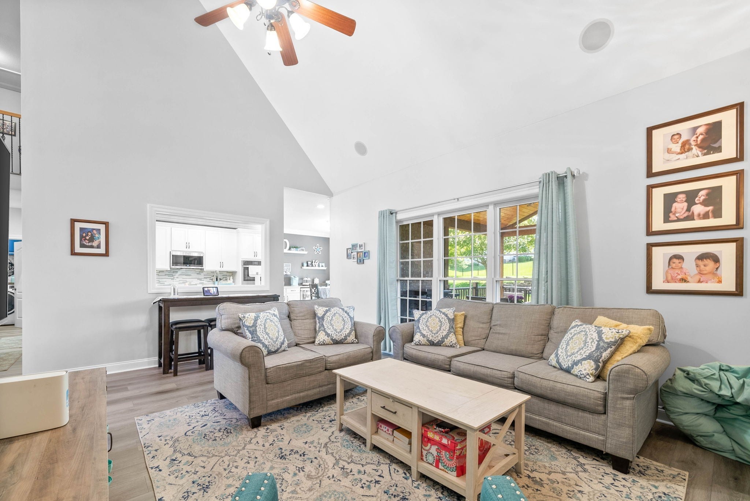
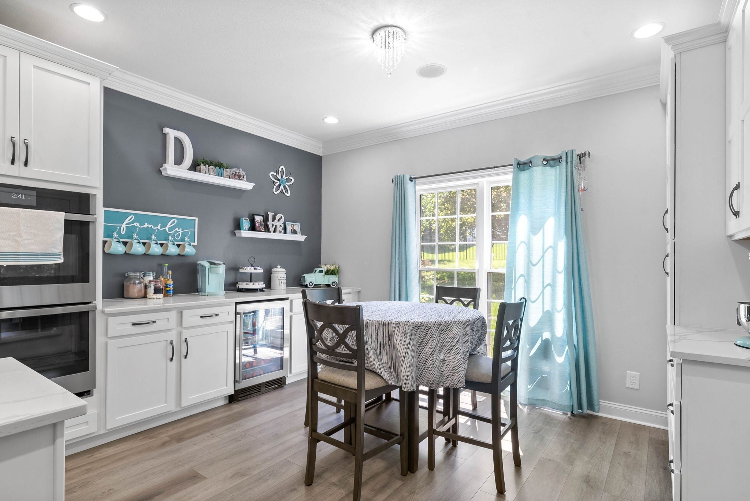











































 Copyright 2024 RealTracs Solutions.
Copyright 2024 RealTracs Solutions.



