$1,595,000
5315 Curlybark Pl,
Brentwood
TN
37027
Pending Sale (No Showings)
- 3,751 SqFt
- $425.22 / SqFt
Description of 5315 Curlybark Pl, Brentwood
Schedule a VIRTUAL Tour
Sat
27
Jul
Sun
28
Jul
Mon
29
Jul
Tue
30
Jul
Wed
31
Jul
Thu
01
Aug
Fri
02
Aug
Sat
03
Aug
Sun
04
Aug
Mon
05
Aug
Tue
06
Aug
Wed
07
Aug
Thu
08
Aug
Fri
09
Aug
Sat
10
Aug
Essential Information
- MLS® #2644679
- Price$1,595,000
- Bedrooms4
- Bathrooms2.50
- Full Baths2
- Half Baths1
- Square Footage3,751
- Acres0.71
- Year Built1990
- TypeResidential
- Sub-TypeSingle Family Residence
- StyleTraditional
- StatusPending Sale (No Showings)
Financials
- Price$1,595,000
- Tax Amount$4,878
- Gas Paid ByN
- Electric Paid ByN
- Assoc Fee$775
Amenities
- AmenitiesPark, Underground Utilities
- Parking Spaces2
- # of Garages2
- GaragesAttached - Side
- SewerPublic Sewer
- Water SourcePublic
Utilities
Electricity Available, Water Available
Interior
- HeatingCentral, Natural Gas
- CoolingCentral Air, Electric
- FireplaceYes
- # of Fireplaces1
- # of Stories2
- Cooling SourceCentral Air, Electric
- Heating SourceCentral, Natural Gas
- Drapes RemainN
- FloorCarpet, Finished Wood, Tile
- Has MicrowaveYes
- Has DishwasherYes
Interior Features
Central Vacuum, Extra Closets, Walk-In Closet(s), Entry Foyer, Primary Bedroom Main Floor
Appliances
Dishwasher, Disposal, Microwave, Refrigerator
Exterior
- Exterior FeaturesIrrigation System
- Lot DescriptionLevel
- RoofShingle
- ConstructionBrick
Additional Information
- Date ListedApril 19th, 2024
- Days on Market98
- Is AuctionN
FloorPlan
- Full Baths2
- Half Baths1
- Bedrooms4
- Basement DescriptionCrawl Space
Listing Details
- Listing Office:Meritant Real Estate
- Contact Info:6154828999
The data relating to real estate for sale on this web site comes in part from the Internet Data Exchange Program of RealTracs Solutions. Real estate listings held by brokerage firms other than The Ashton Real Estate Group of RE/MAX Advantage are marked with the Internet Data Exchange Program logo or thumbnail logo and detailed information about them includes the name of the listing brokers.
Disclaimer: All information is believed to be accurate but not guaranteed and should be independently verified. All properties are subject to prior sale, change or withdrawal.
 Copyright 2024 RealTracs Solutions.
Copyright 2024 RealTracs Solutions.
Listing information last updated on July 27th, 2024 at 4:24am CDT.
 Add as Favorite
Add as Favorite

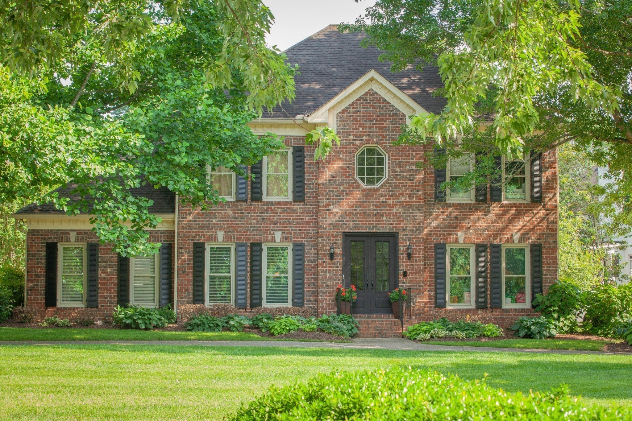
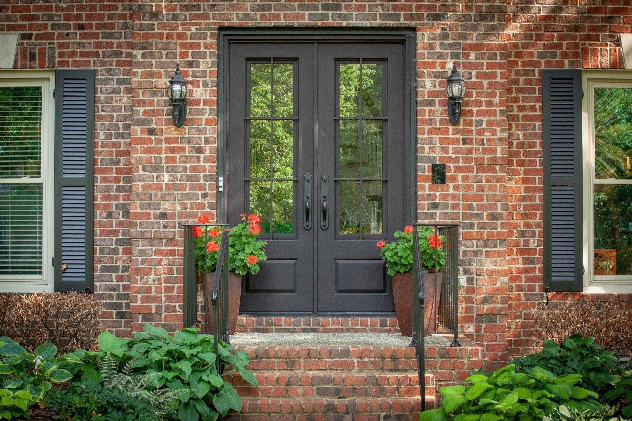
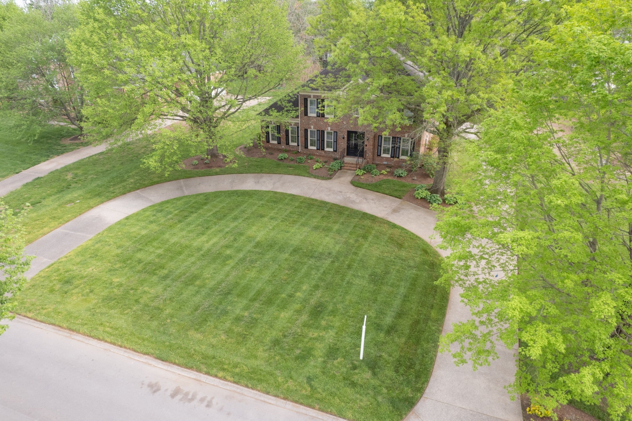
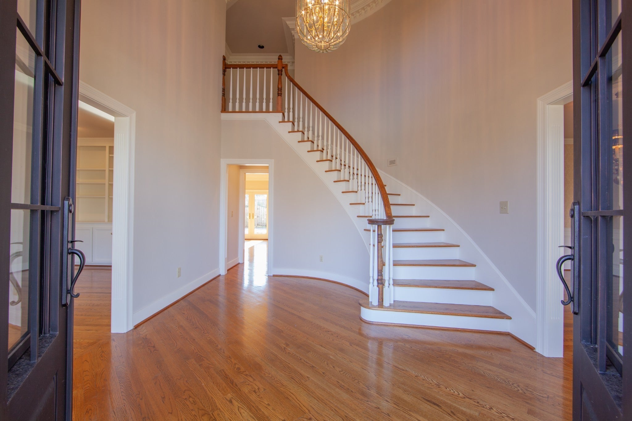
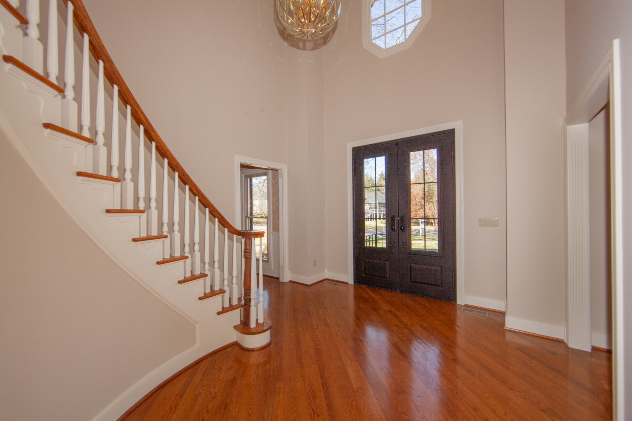
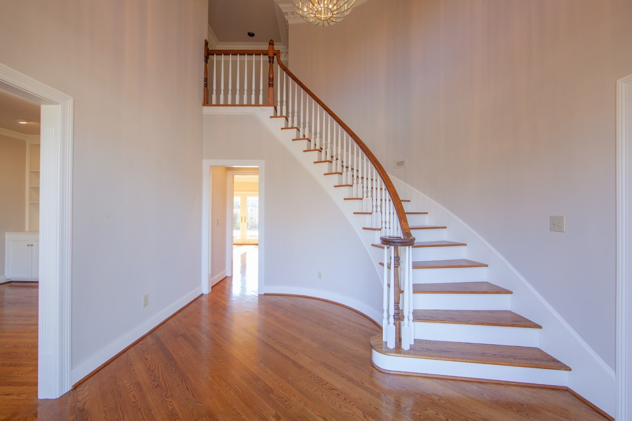
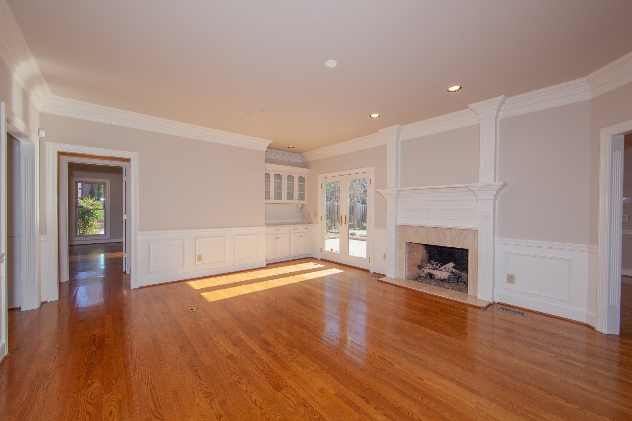
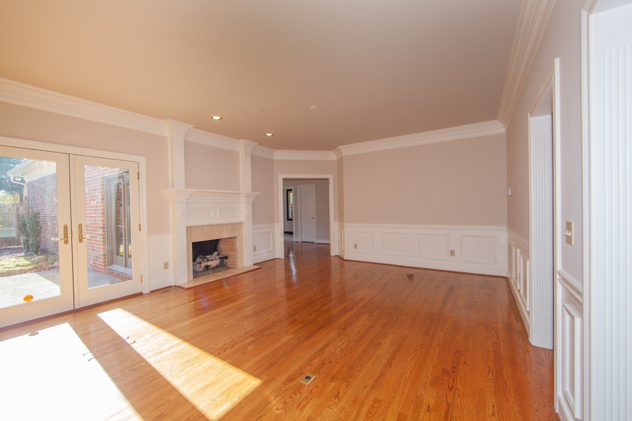
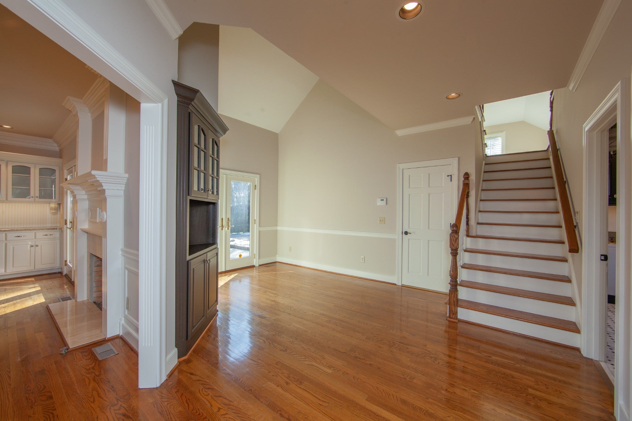
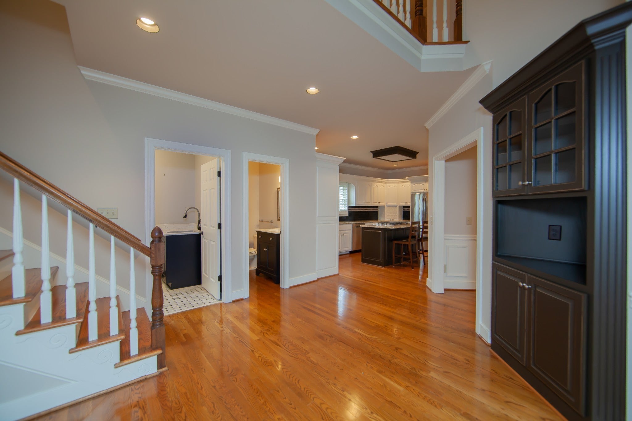














































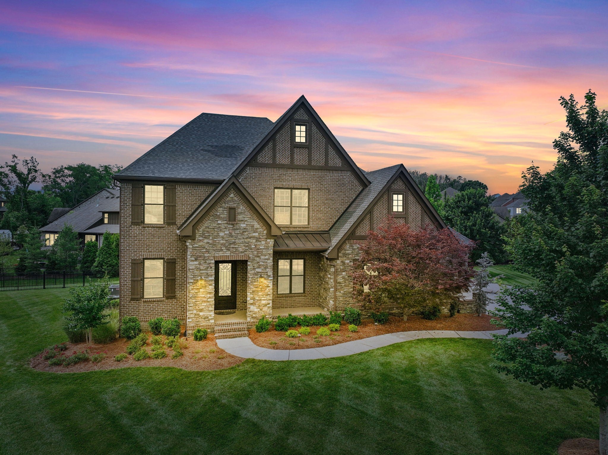
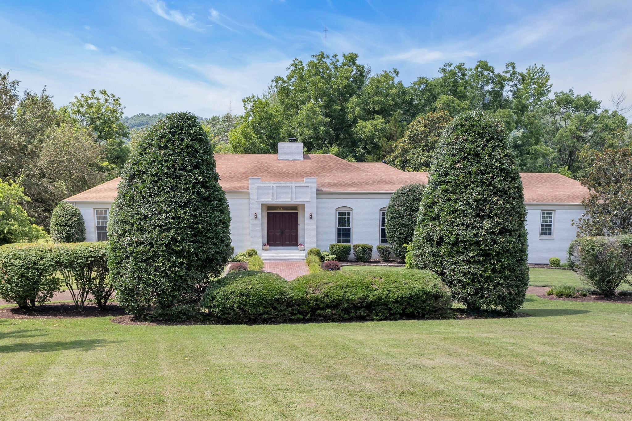

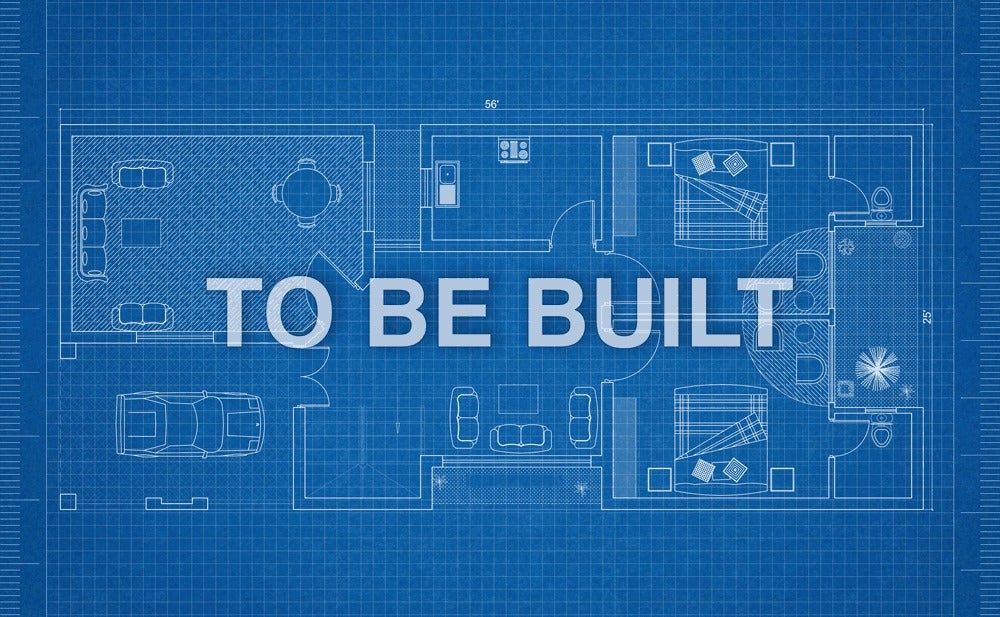

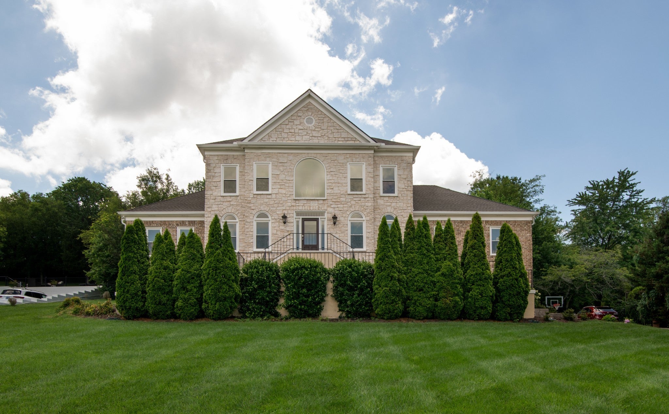
 Copyright 2024 RealTracs Solutions.
Copyright 2024 RealTracs Solutions.



