$2,045,000
1811 Kimbark Dr,
Nashville
TN
37215
For Sale
- 4,047 SqFt
- $505.31 / SqFt
Description of 1811 Kimbark Dr, Nashville
Schedule a VIRTUAL Tour
Thu
02
May
Fri
03
May
Sat
04
May
Sun
05
May
Mon
06
May
Tue
07
May
Wed
08
May
Thu
09
May
Fri
10
May
Sat
11
May
Sun
12
May
Mon
13
May
Tue
14
May
Wed
15
May
Thu
16
May
Essential Information
- MLS® #2644551
- Price$2,045,000
- Bedrooms5
- Bathrooms5.50
- Full Baths5
- Half Baths1
- Square Footage4,047
- Acres0.00
- Year Built2022
- TypeResidential
- StyleTraditional
- StatusFor Sale
Sub-Type
Horizontal Property Regime - Detached
Financials
- Price$2,045,000
- Tax Amount$7,369
- Gas Paid ByN
- Electric Paid ByN
- Assoc Fee$277
Amenities
- UtilitiesWater Available
- Parking Spaces2
- # of Garages2
- GaragesAttached - Front
- SewerPublic Sewer
- Water SourcePublic
Interior
- Interior FeaturesPrimary Bedroom Main Floor
- HeatingCentral, Natural Gas
- CoolingCentral Air
- FireplaceYes
- # of Fireplaces2
- # of Stories2
- Cooling SourceCentral Air
- Heating SourceCentral, Natural Gas
- Drapes RemainN
- FloorFinished Wood, Tile
Exterior
- Lot DescriptionLevel
- RoofShingle
- ConstructionBrick
Additional Information
- Date ListedApril 18th, 2024
- Days on Market13
- Is AuctionN
FloorPlan
- Full Baths5
- Half Baths1
- Bedrooms5
- Basement DescriptionCrawl Space
Listing Details
- Listing Office:Parks
- Contact Info:6152899554
The data relating to real estate for sale on this web site comes in part from the Internet Data Exchange Program of RealTracs Solutions. Real estate listings held by brokerage firms other than The Ashton Real Estate Group of RE/MAX Advantage are marked with the Internet Data Exchange Program logo or thumbnail logo and detailed information about them includes the name of the listing brokers.
Disclaimer: All information is believed to be accurate but not guaranteed and should be independently verified. All properties are subject to prior sale, change or withdrawal.
 Copyright 2024 RealTracs Solutions.
Copyright 2024 RealTracs Solutions.
Listing information last updated on May 2nd, 2024 at 8:25am CDT.
Related Blog Posts
Have you ever wondered how Nashville, Tennessee earned its moniker as Music City USA? What's so special about the music scene in Nashville that it warrants being the capital of continental music culture? Haven't just as many musicians passed through cities like Las Vegas and New York?
The History of Music in Nashvil... read more »
 Add as Favorite
Add as Favorite

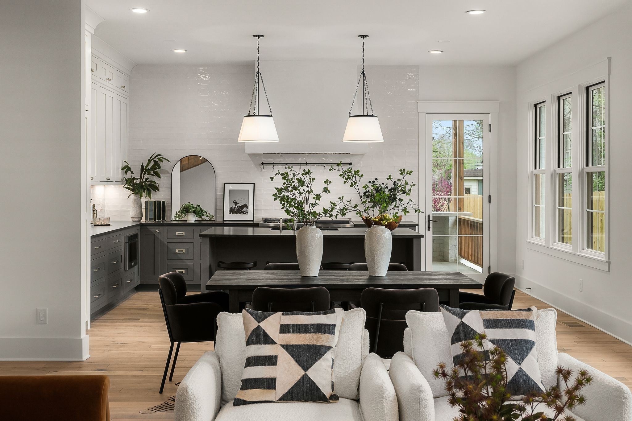
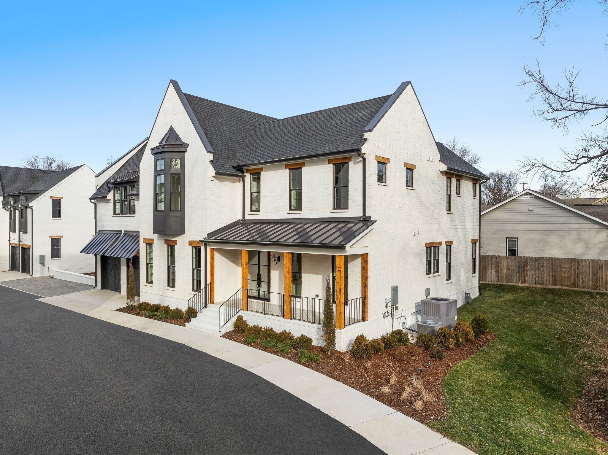
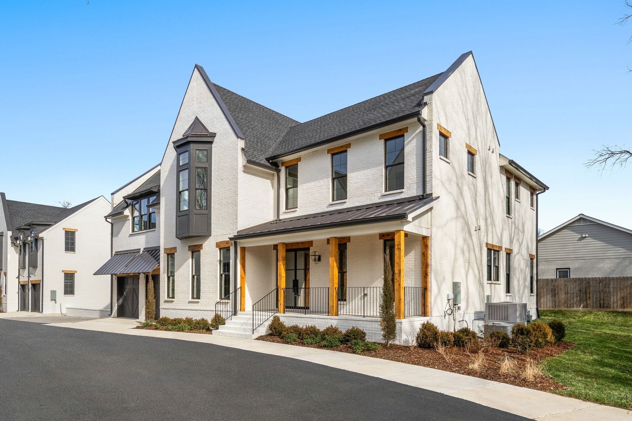
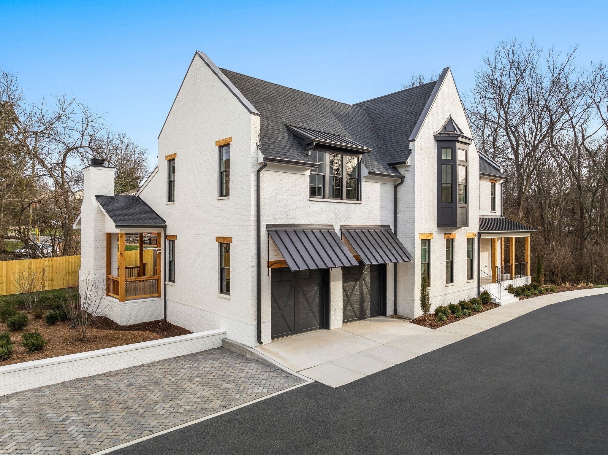

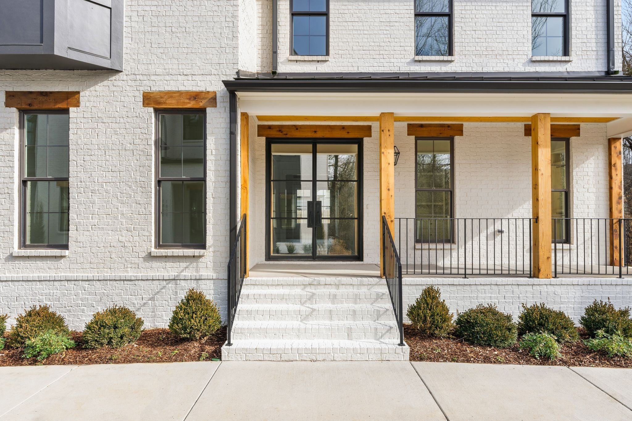

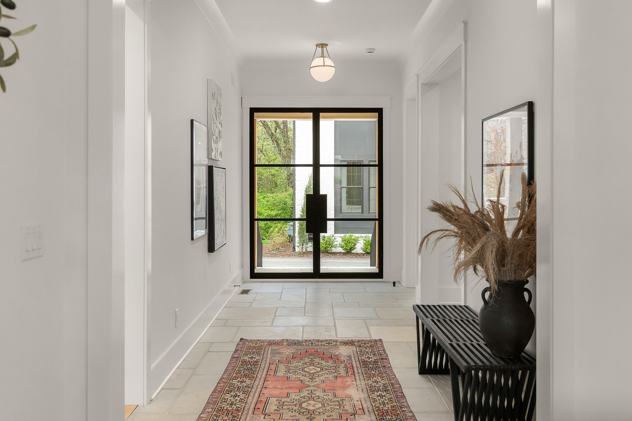
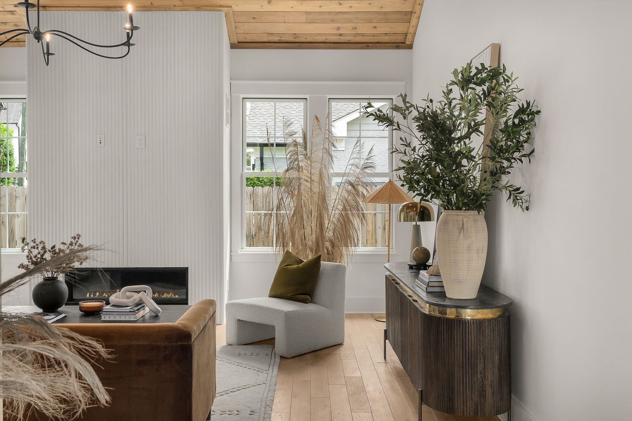
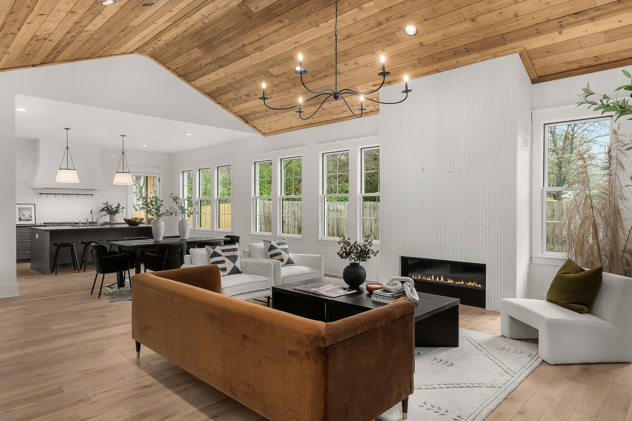















































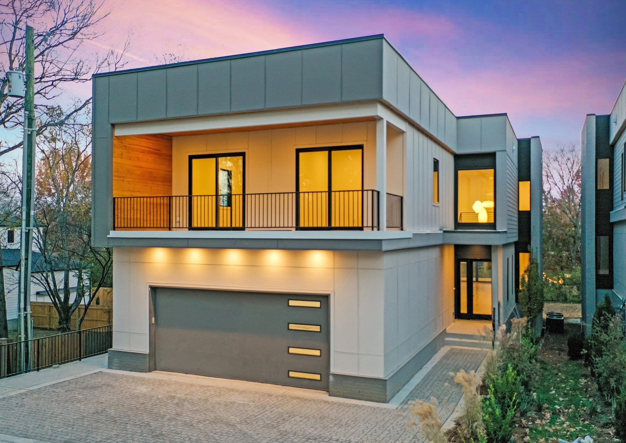
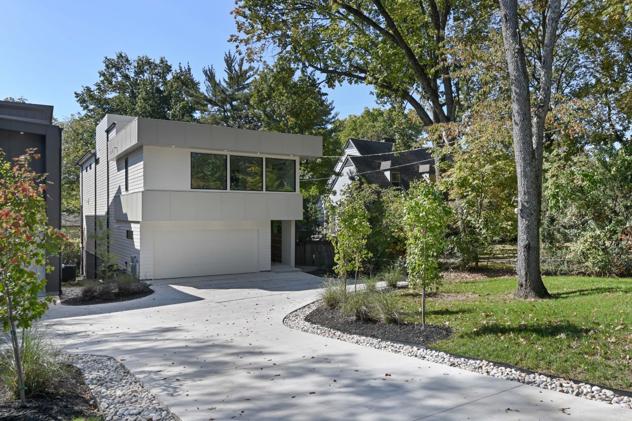
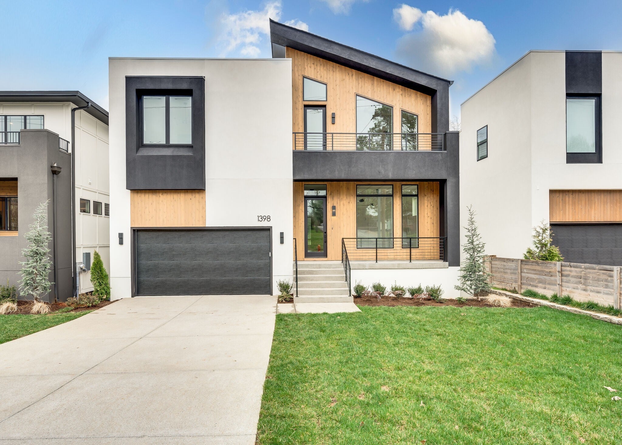

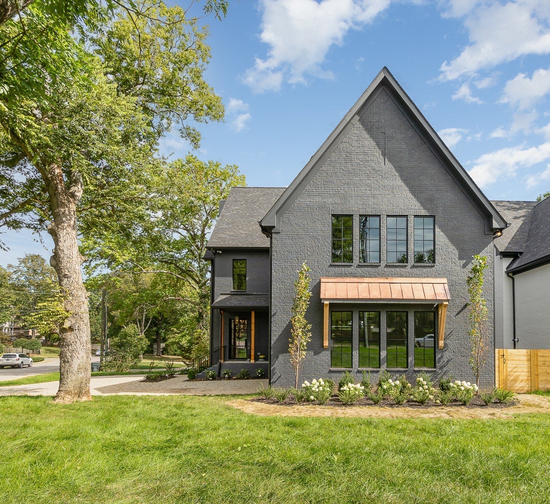
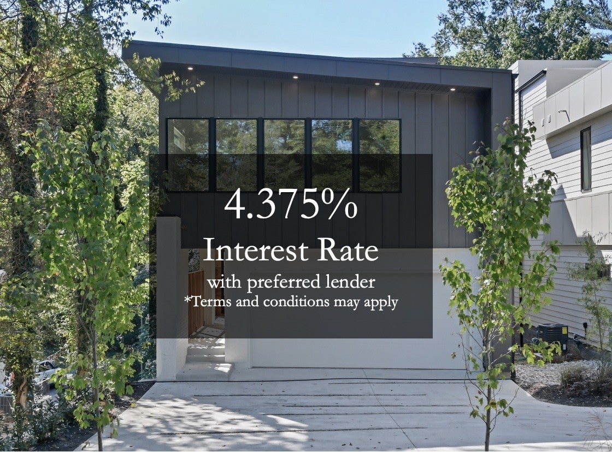
 Copyright 2024 RealTracs Solutions.
Copyright 2024 RealTracs Solutions.



