$1,899,000
9467 Chesapeake Dr,
Brentwood
TN
37027
For Sale
- 7,499 SqFt
- $253.23 / SqFt
Description of 9467 Chesapeake Dr, Brentwood
Schedule a VIRTUAL Tour
Wed
01
May
Thu
02
May
Fri
03
May
Sat
04
May
Sun
05
May
Mon
06
May
Tue
07
May
Wed
08
May
Thu
09
May
Fri
10
May
Sat
11
May
Sun
12
May
Mon
13
May
Tue
14
May
Wed
15
May
Essential Information
- MLS® #2644102
- Price$1,899,000
- Bedrooms6
- Bathrooms7.00
- Full Baths6
- Half Baths2
- Square Footage7,499
- Acres0.50
- Year Built1993
- TypeResidential
- Sub-TypeSingle Family Residence
- StatusFor Sale
Financials
- Price$1,899,000
- Tax Amount$4,522
- Gas Paid ByN
- Electric Paid ByN
- Assoc Fee$83
- Assoc Fee IncludesRecreation Facilities
Amenities
- Parking Spaces3
- # of Garages3
- GaragesAttached, Aggregate, Driveway
- SewerPublic Sewer
- Water SourcePublic
- Has ClubhouseYes
Amenities
Clubhouse, Playground, Pool, Tennis Court(s)
Utilities
Electricity Available, Water Available
Interior
- HeatingDual, Electric
- CoolingCentral Air, Electric
- FireplaceYes
- # of Fireplaces1
- # of Stories3
- Cooling SourceCentral Air, Electric
- Heating SourceDual, Electric
- Drapes RemainN
- FloorFinished Wood, Tile, Vinyl
- Has MicrowaveYes
- Has DishwasherYes
Interior Features
Ceiling Fan(s), High Ceilings, In-Law Floorplan, Pantry, Storage, Walk-In Closet(s), Wet Bar
Appliances
Dishwasher, Microwave, Refrigerator
Exterior
- Exterior FeaturesGarage Door Opener
- ConstructionBrick
Additional Information
- Date ListedApril 18th, 2024
- Days on Market12
- Is AuctionN
FloorPlan
- Basement SqFt1,214
- Full Baths6
- Half Baths2
- Bedrooms6
- Basement DescriptionFinished
Listing Details
- Listing Office:Fridrich & Clark Realty
- Contact Info:6154856047
The data relating to real estate for sale on this web site comes in part from the Internet Data Exchange Program of RealTracs Solutions. Real estate listings held by brokerage firms other than The Ashton Real Estate Group of RE/MAX Advantage are marked with the Internet Data Exchange Program logo or thumbnail logo and detailed information about them includes the name of the listing brokers.
Disclaimer: All information is believed to be accurate but not guaranteed and should be independently verified. All properties are subject to prior sale, change or withdrawal.
 Copyright 2024 RealTracs Solutions.
Copyright 2024 RealTracs Solutions.
Listing information last updated on May 1st, 2024 at 4:54am CDT.
 Add as Favorite
Add as Favorite

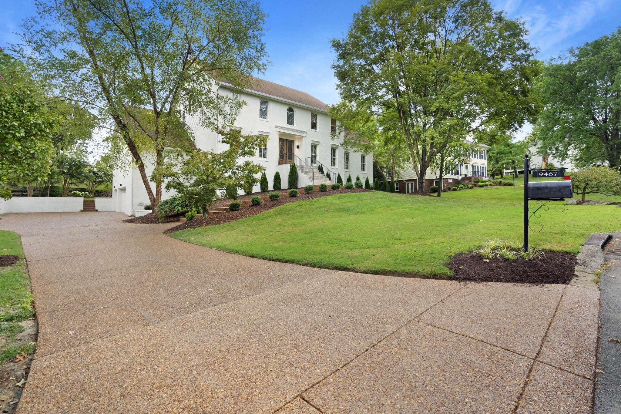
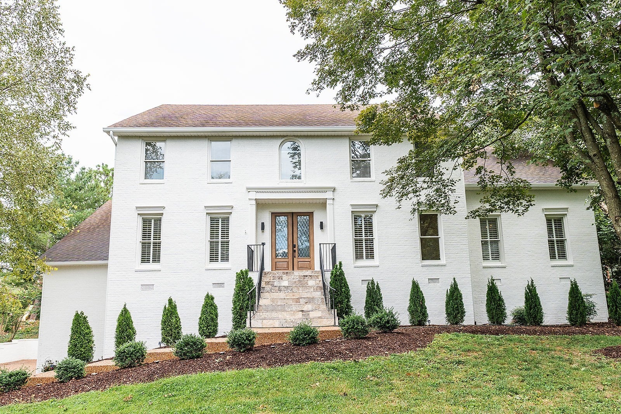
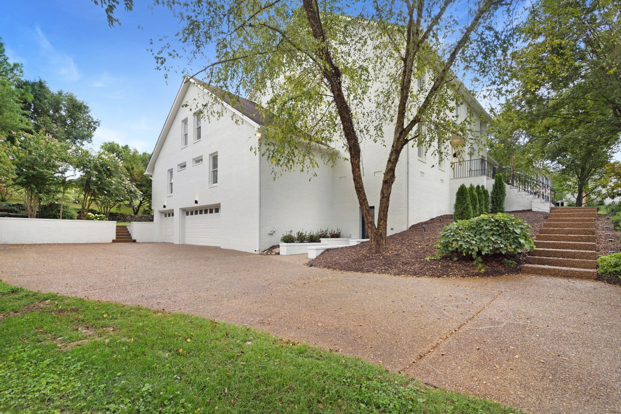
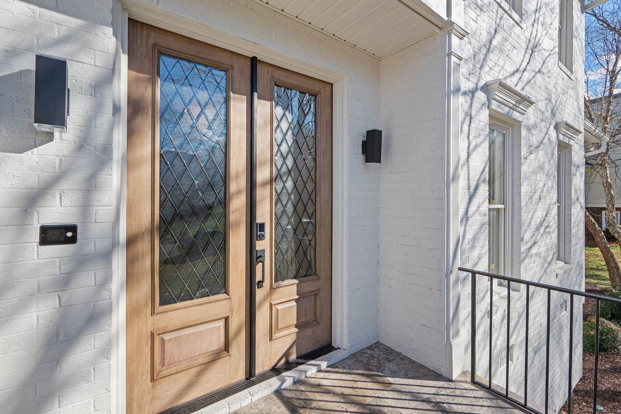
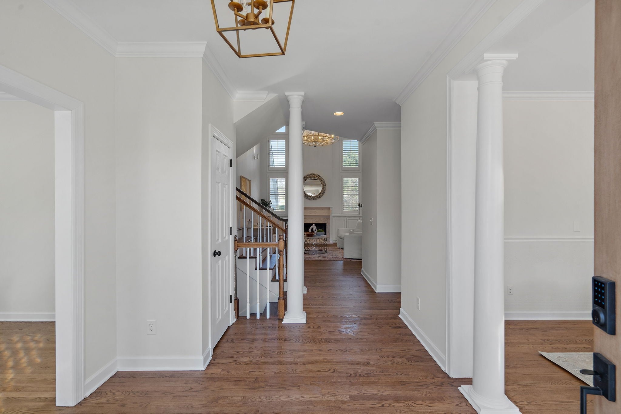
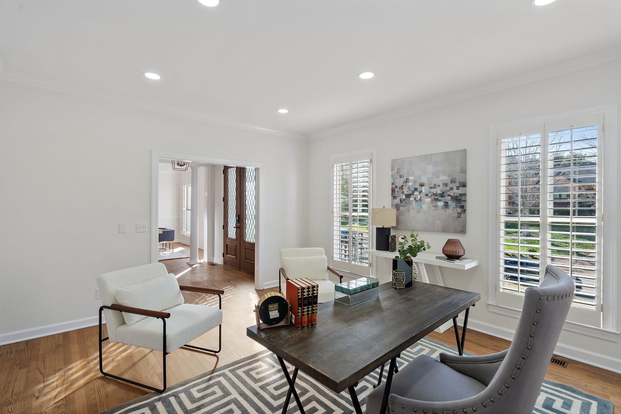
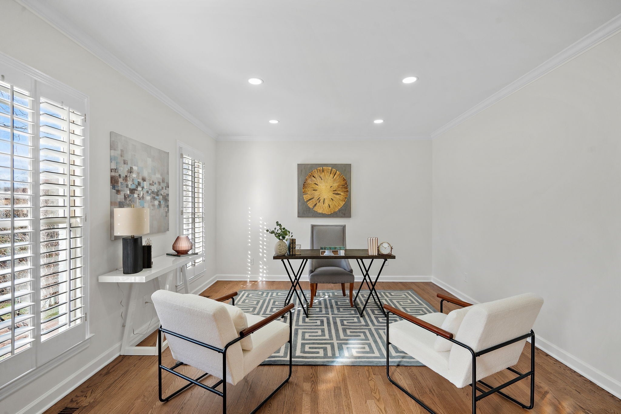

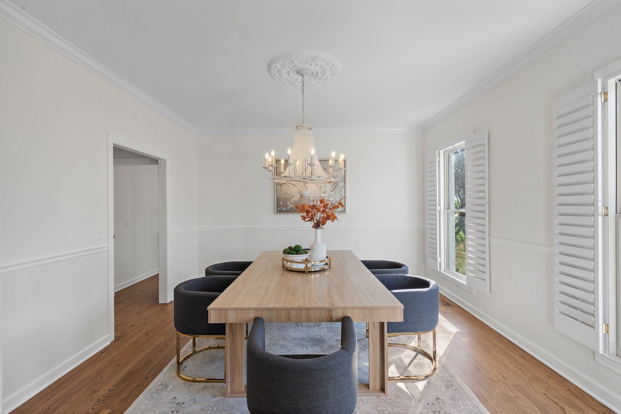
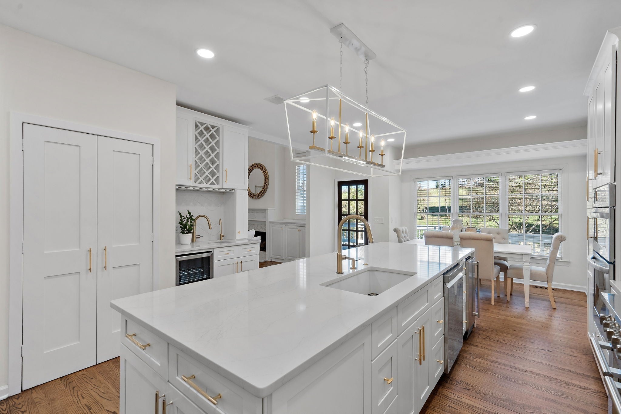
























































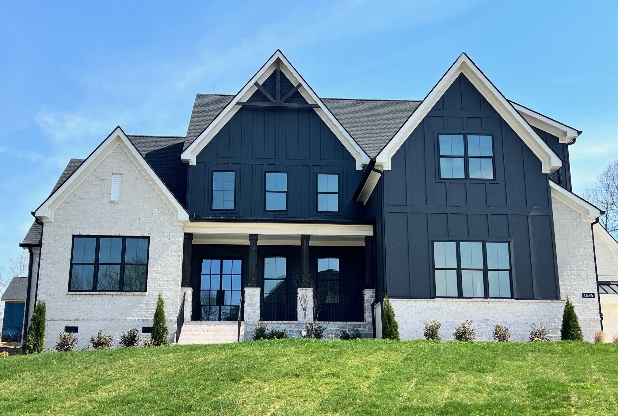

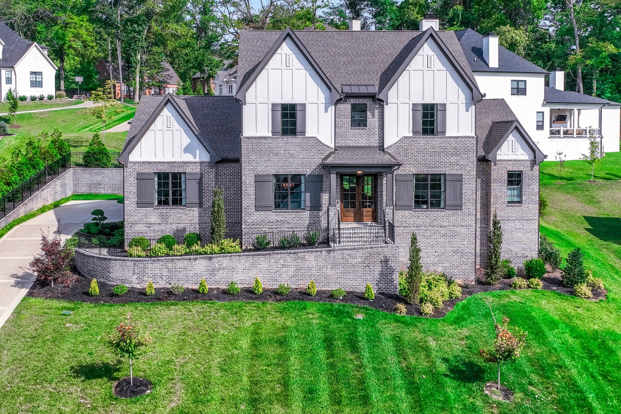
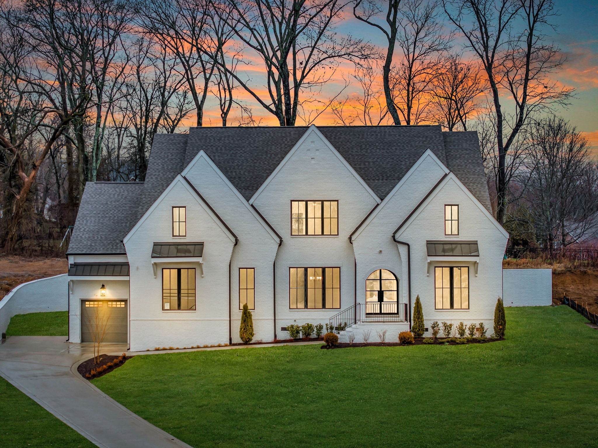
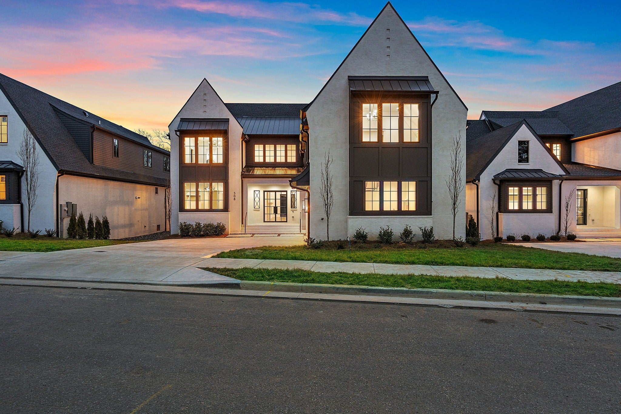
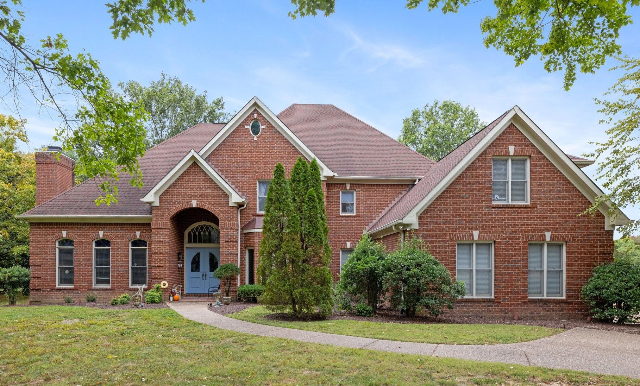
 Copyright 2024 RealTracs Solutions.
Copyright 2024 RealTracs Solutions.



