$749,900
2926 Lisa Dr,
Springfield
TN
37172
For Sale
- 3,221 SqFt
- $232.82 / SqFt
Description of 2926 Lisa Dr, Springfield
Schedule a VIRTUAL Tour
Wed
01
May
Thu
02
May
Fri
03
May
Sat
04
May
Sun
05
May
Mon
06
May
Tue
07
May
Wed
08
May
Thu
09
May
Fri
10
May
Sat
11
May
Sun
12
May
Mon
13
May
Tue
14
May
Wed
15
May
Essential Information
- MLS® #2644030
- Price$749,900
- Bedrooms4
- Bathrooms3.00
- Full Baths3
- Square Footage3,221
- Acres1.09
- Year Built1997
- TypeResidential
- Sub-TypeSingle Family Residence
- StyleTraditional
- StatusFor Sale
Financials
- Price$749,900
- Tax Amount$2,280
- Gas Paid ByN
- Electric Paid ByN
- Assoc Fee$50
Amenities
- Parking Spaces2
- # of Garages2
- GaragesAttached - Side
- Has PoolYes
- PoolIn Ground
- SewerSeptic Tank
- Water SourcePublic
Utilities
Electricity Available, Water Available
Laundry
Electric Dryer Hookup, Washer Hookup
Interior
- HeatingCentral, Electric
- CoolingCentral Air, Electric
- FireplaceYes
- # of Fireplaces1
- # of Stories2
- Cooling SourceCentral Air, Electric
- Heating SourceCentral, Electric
- Drapes RemainN
- FloorCarpet, Finished Wood, Tile
- Has MicrowaveYes
- Has DishwasherYes
Interior Features
Ceiling Fan(s), Entry Foyer, Extra Closets, Storage, Walk-In Closet(s), Primary Bedroom Main Floor, High Speed Internet
Appliances
Dishwasher, Microwave, Refrigerator
Exterior
- Lot DescriptionCorner Lot, Level
- RoofShingle
- ConstructionStone, Stucco
Additional Information
- Date ListedApril 17th, 2024
- Days on Market13
- Is AuctionN
FloorPlan
- Full Baths3
- Bedrooms4
- Basement DescriptionSlab
Listing Details
- Listing Office:At Home Realty
- Contact Info:6154069988
The data relating to real estate for sale on this web site comes in part from the Internet Data Exchange Program of RealTracs Solutions. Real estate listings held by brokerage firms other than The Ashton Real Estate Group of RE/MAX Advantage are marked with the Internet Data Exchange Program logo or thumbnail logo and detailed information about them includes the name of the listing brokers.
Disclaimer: All information is believed to be accurate but not guaranteed and should be independently verified. All properties are subject to prior sale, change or withdrawal.
 Copyright 2024 RealTracs Solutions.
Copyright 2024 RealTracs Solutions.
Listing information last updated on May 1st, 2024 at 5:09pm CDT.
 Add as Favorite
Add as Favorite

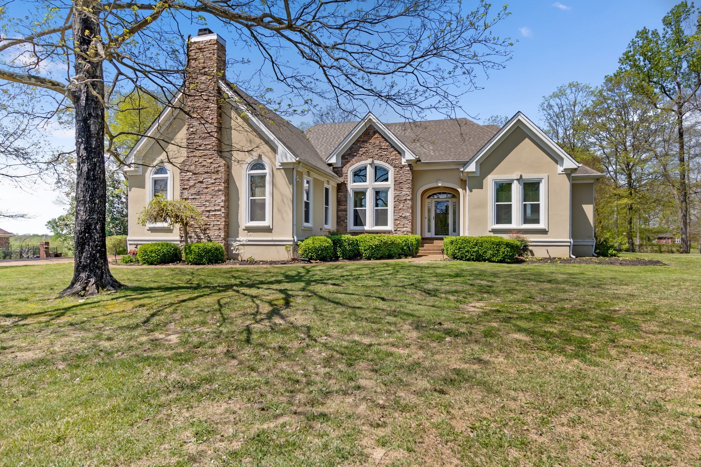
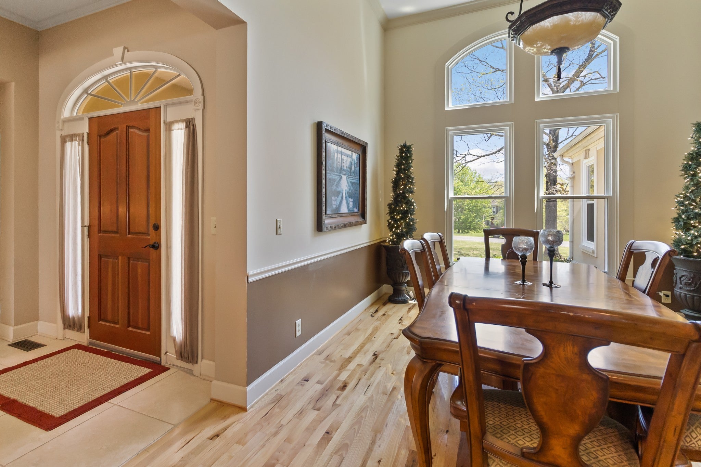
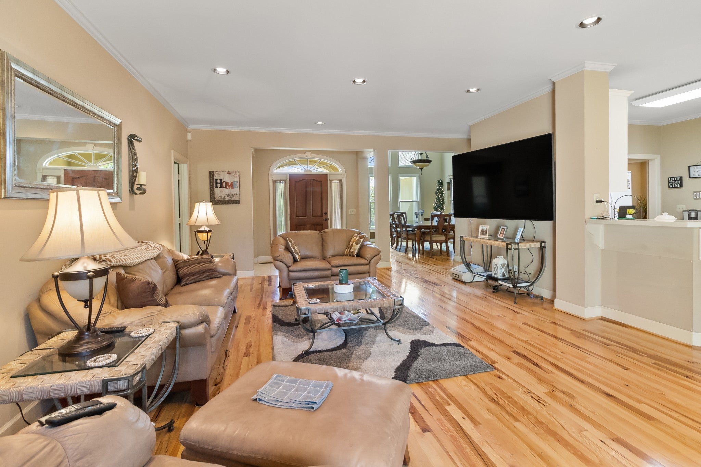
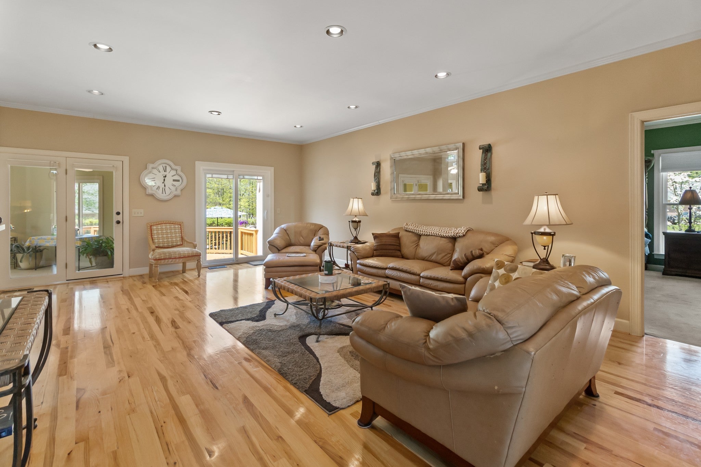
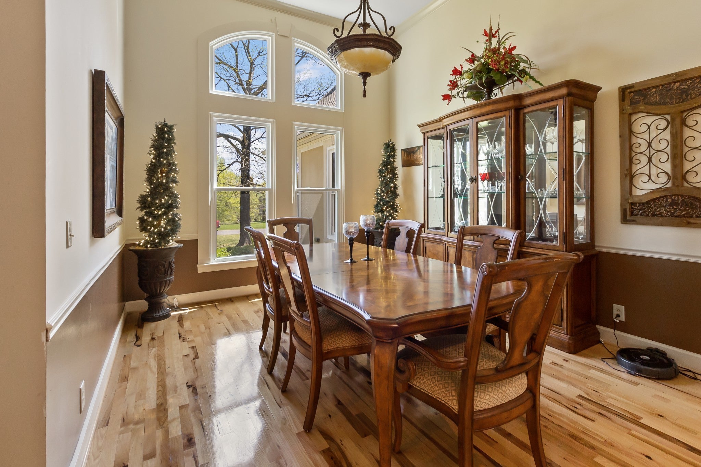
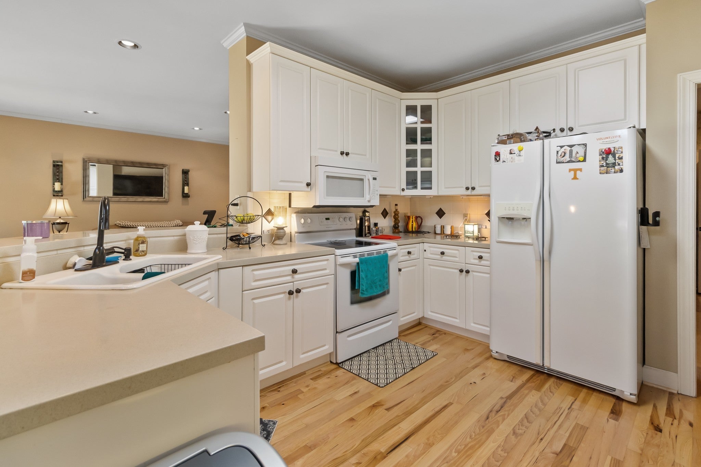


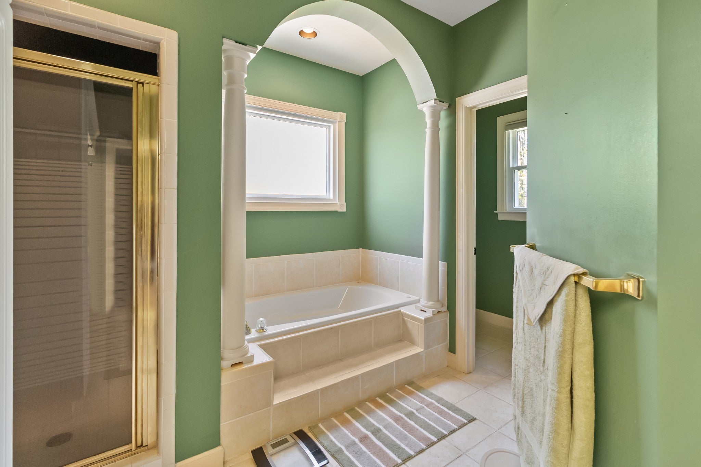
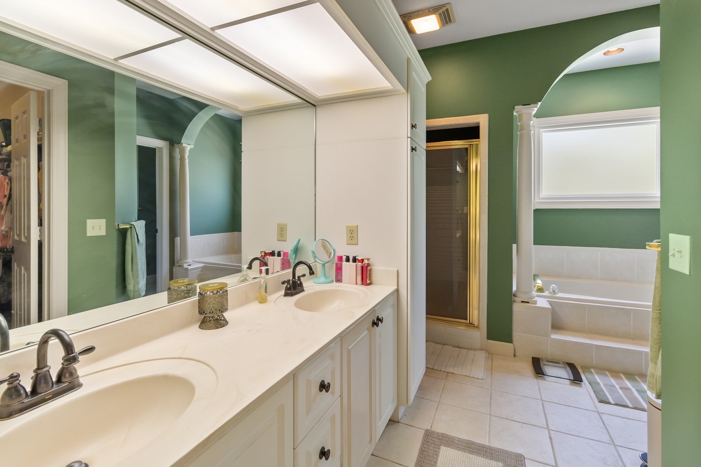
































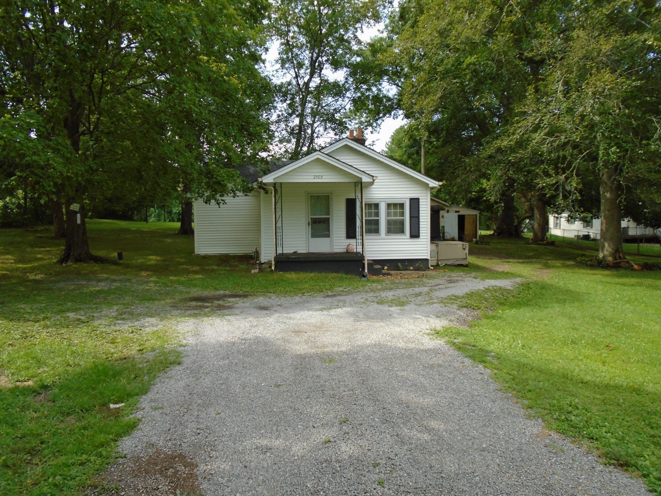
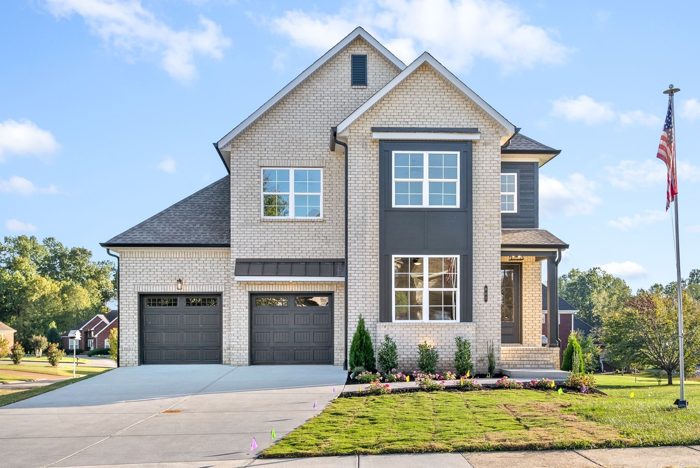

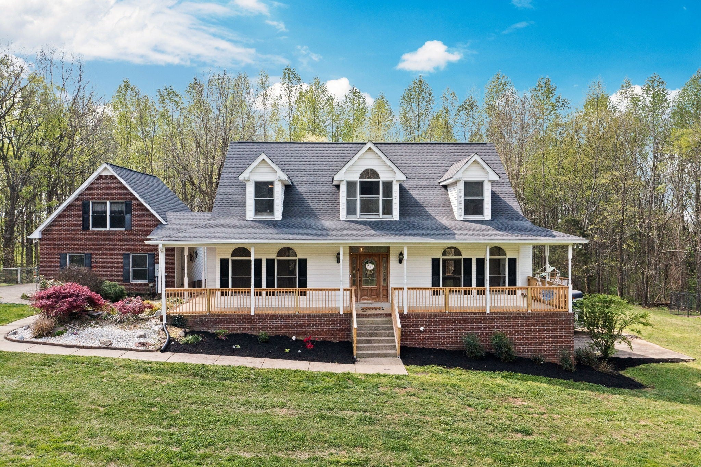
 Copyright 2024 RealTracs Solutions.
Copyright 2024 RealTracs Solutions.



