$449,900
9 Kent Ct,
Crossville
TN
38558
For Sale
- 2,393 SqFt
- $188.01 / SqFt
Description of 9 Kent Ct, Crossville
Schedule a VIRTUAL Tour
Tue
30
Apr
Wed
01
May
Thu
02
May
Fri
03
May
Sat
04
May
Sun
05
May
Mon
06
May
Tue
07
May
Wed
08
May
Thu
09
May
Fri
10
May
Sat
11
May
Sun
12
May
Mon
13
May
Tue
14
May
Essential Information
- MLS® #2643965
- Price$449,900
- Bedrooms4
- Bathrooms2.00
- Full Baths2
- Square Footage2,393
- Acres0.20
- Year Built2003
- TypeResidential
- Sub-TypeSingle Family Residence
- StyleRanch
- StatusFor Sale
Financials
- Price$449,900
- Tax Amount$906
- Gas Paid ByN
- Electric Paid ByN
- Assoc Fee$380
Assoc Fee Includes
Exterior Maintenance, Maintenance Grounds, Recreation Facilities, Trash
Amenities
- UtilitiesWater Available
- Parking Spaces2
- # of Garages2
- GaragesAttached - Front
- ViewWater
- SewerPublic Sewer
- Water SourcePublic
- Has ClubhouseYes
Amenities
Clubhouse, Golf Course, Park, Playground, Pool, Tennis Court(s), Trail(s)
Laundry
Electric Dryer Hookup, Washer Hookup
Interior
- HeatingCentral, Natural Gas
- CoolingCentral Air
- FireplaceYes
- # of Fireplaces1
- # of Stories1
- Cooling SourceCentral Air
- Heating SourceCentral, Natural Gas
- Drapes RemainN
- FloorCarpet, Finished Wood, Tile
- Has MicrowaveYes
- Has DishwasherYes
Interior Features
Primary Bedroom Main Floor, High Speed Internet
Appliances
Dishwasher, Microwave, Refrigerator
Exterior
- Exterior FeaturesGarage Door Opener
- Lot DescriptionCul-De-Sac, Views
- RoofShingle
- ConstructionStone, Vinyl Siding
Additional Information
- Date ListedApril 17th, 2024
- Days on Market13
- Green FeaturesWindows, Thermostat
- Is AuctionN
FloorPlan
- Full Baths2
- Bedrooms4
- Basement DescriptionCrawl Space
Listing Details
- Listing Office:Re/max Finest
- Contact Info:9312483657
The data relating to real estate for sale on this web site comes in part from the Internet Data Exchange Program of RealTracs Solutions. Real estate listings held by brokerage firms other than The Ashton Real Estate Group of RE/MAX Advantage are marked with the Internet Data Exchange Program logo or thumbnail logo and detailed information about them includes the name of the listing brokers.
Disclaimer: All information is believed to be accurate but not guaranteed and should be independently verified. All properties are subject to prior sale, change or withdrawal.
 Copyright 2024 RealTracs Solutions.
Copyright 2024 RealTracs Solutions.
Listing information last updated on April 30th, 2024 at 7:54pm CDT.
 Add as Favorite
Add as Favorite

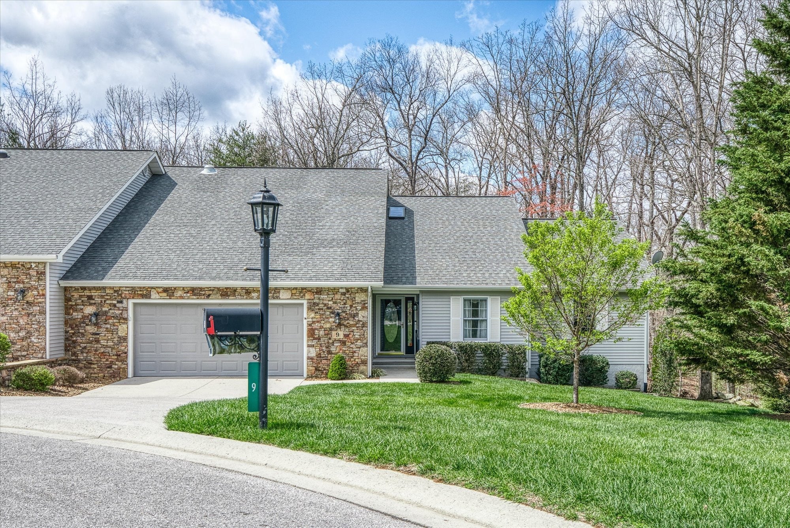
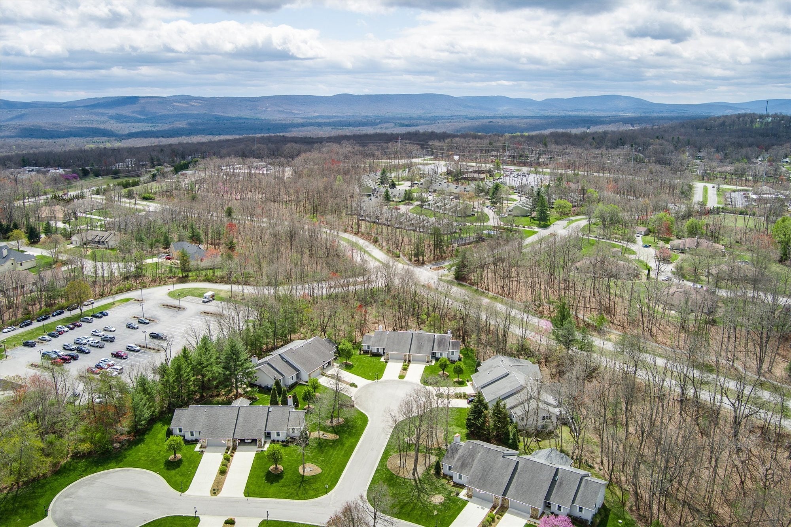
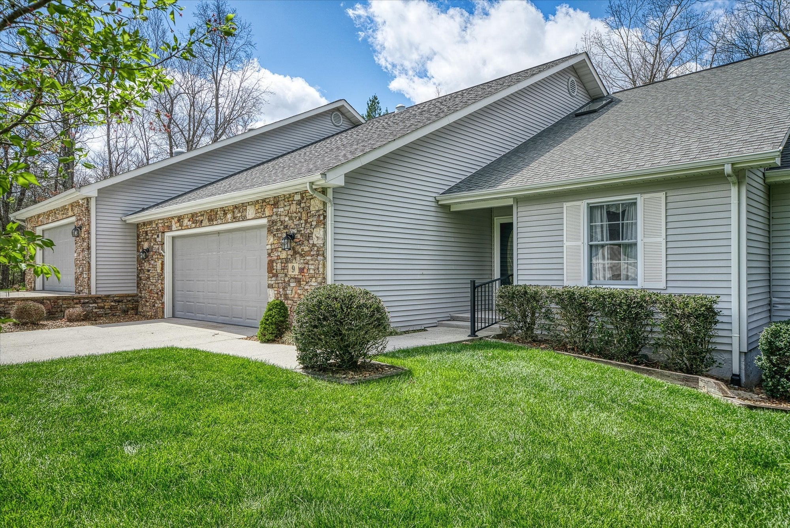
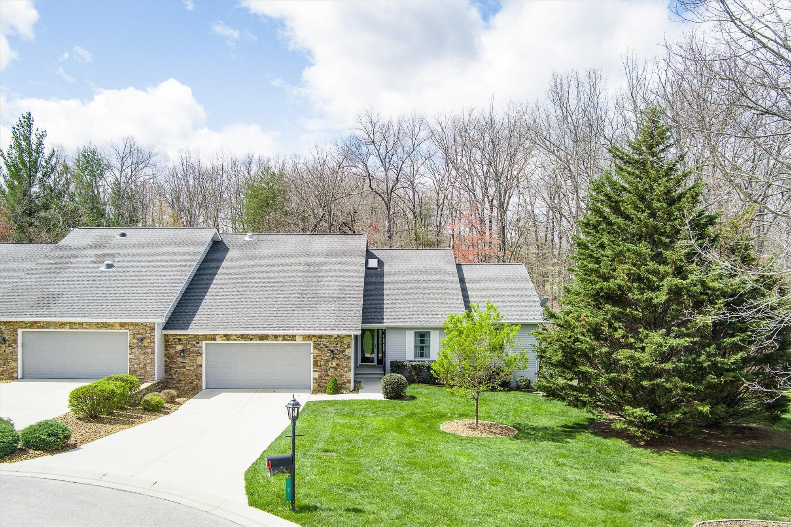
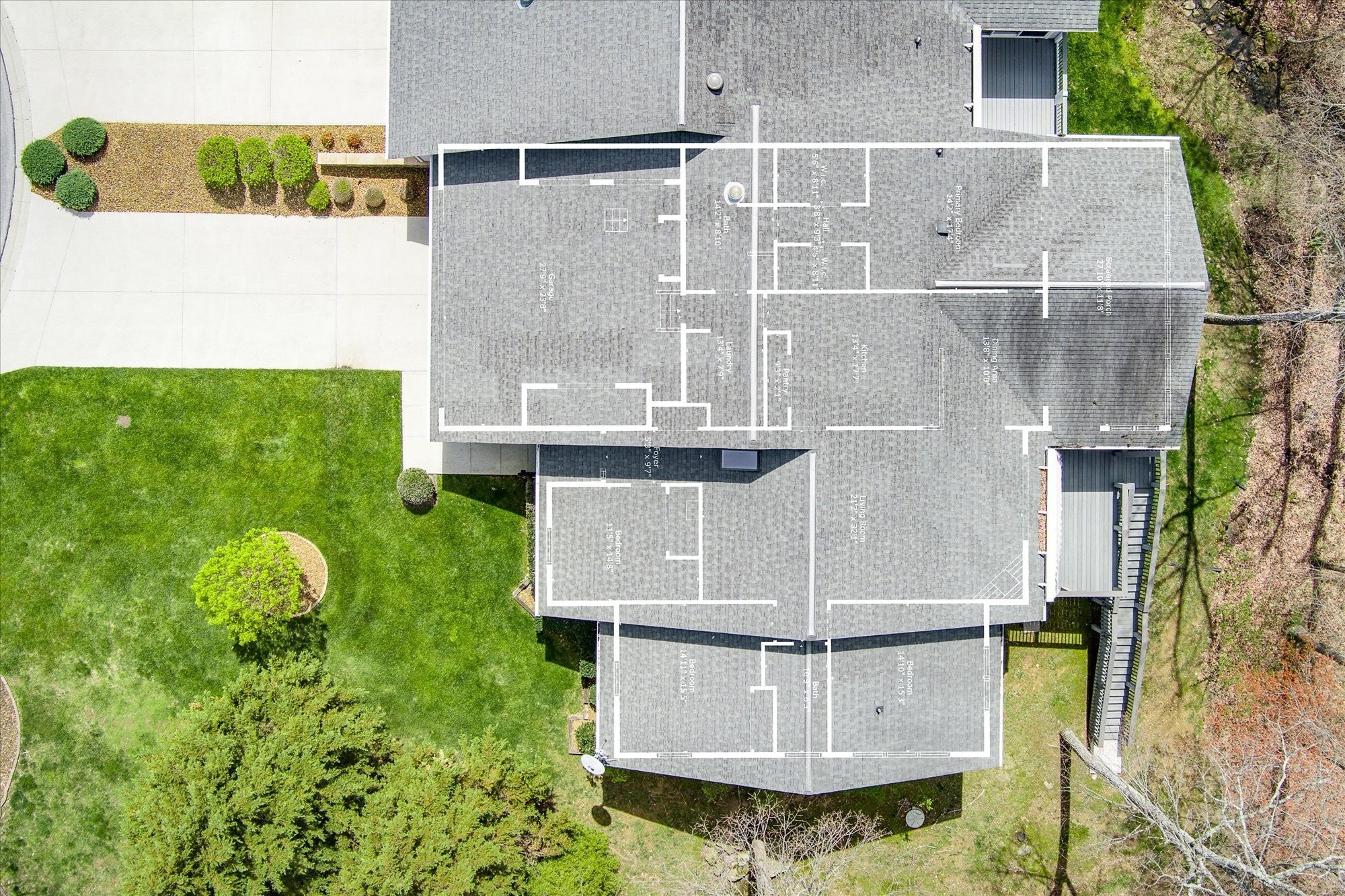
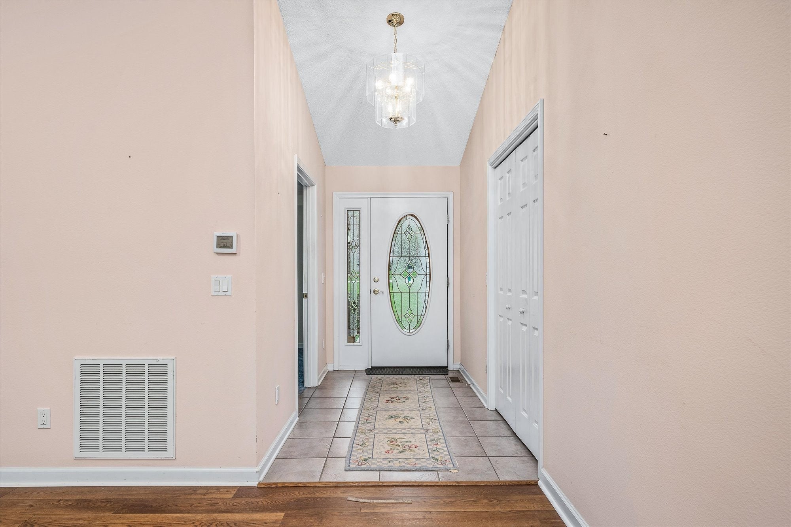
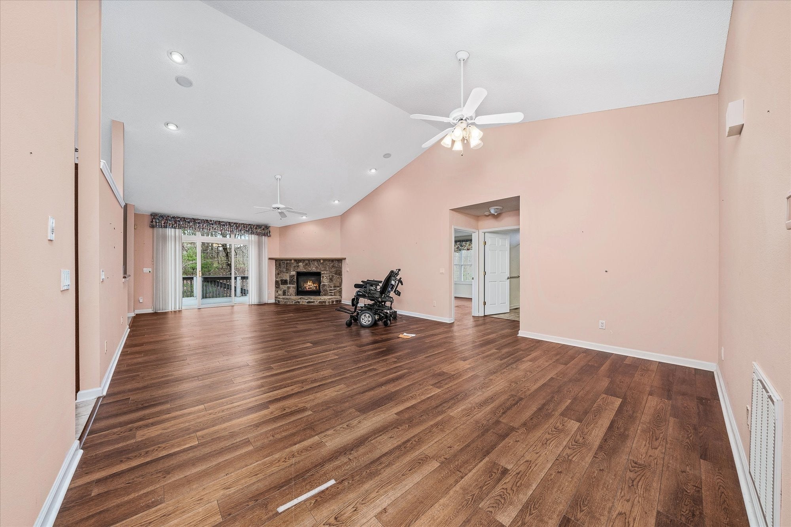
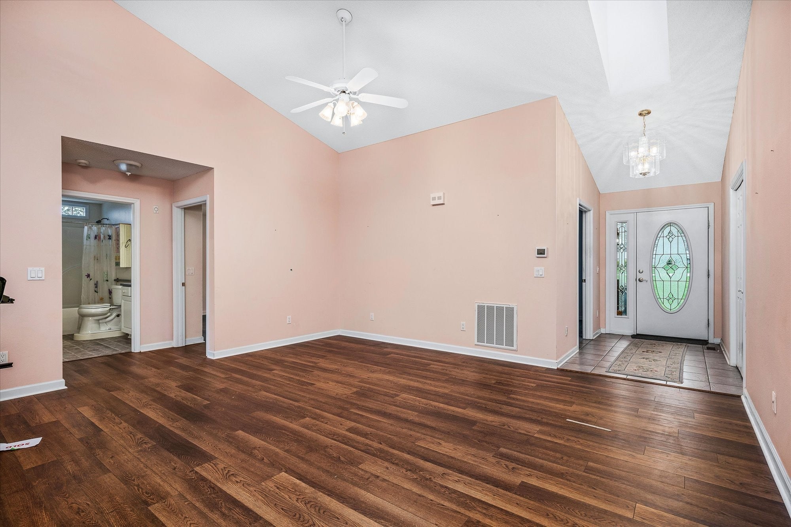
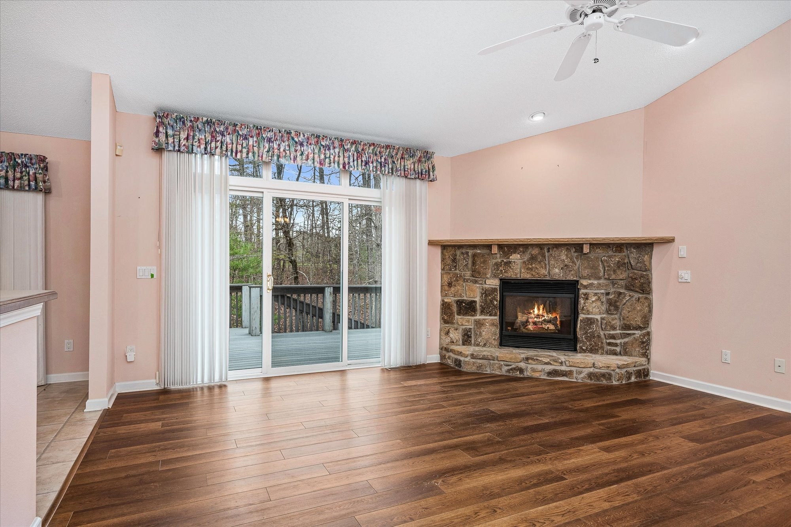
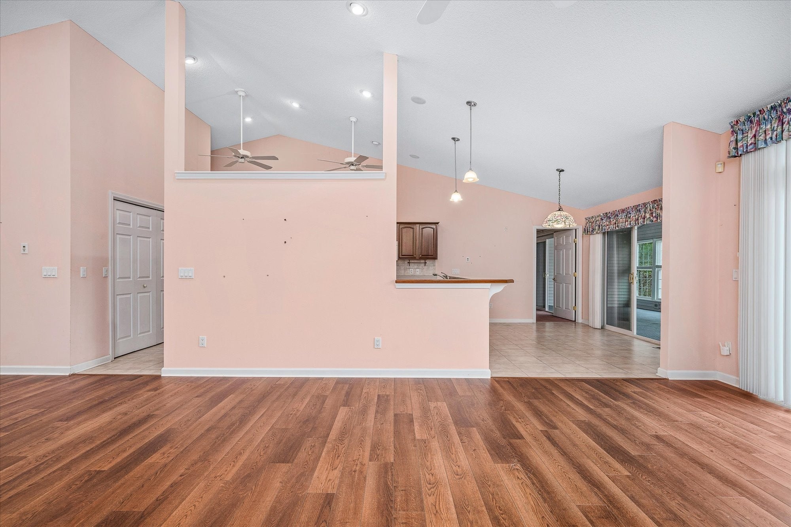
































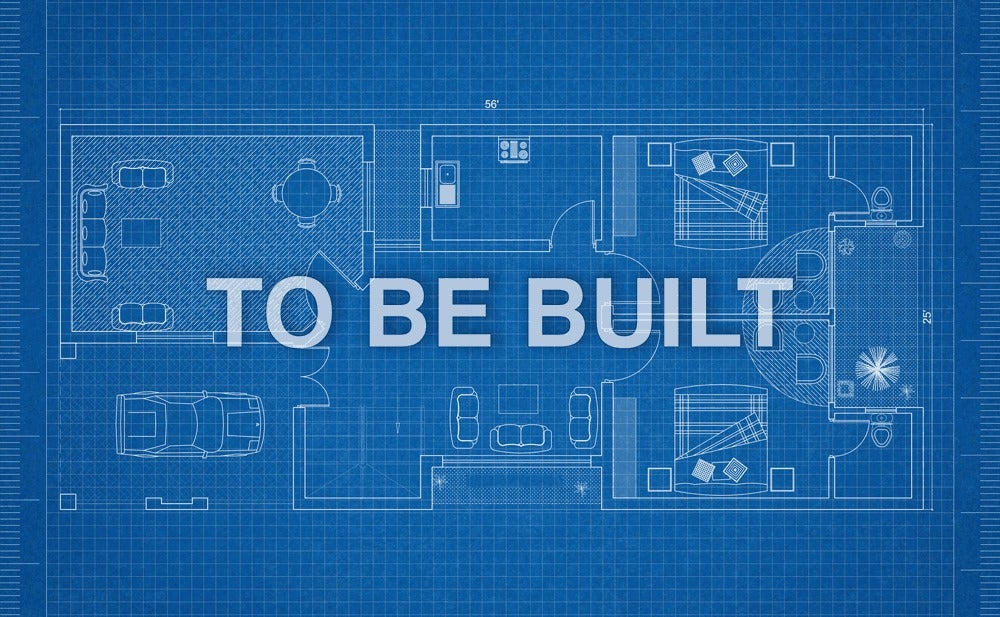
 Copyright 2024 RealTracs Solutions.
Copyright 2024 RealTracs Solutions.



