$5,750
505 Ardmore Pl,
Franklin
TN
37064
For Lease
Description of 505 Ardmore Pl, Franklin
Schedule a VIRTUAL Tour
Tue
30
Apr
Wed
01
May
Thu
02
May
Fri
03
May
Sat
04
May
Sun
05
May
Mon
06
May
Tue
07
May
Wed
08
May
Thu
09
May
Fri
10
May
Sat
11
May
Sun
12
May
Mon
13
May
Tue
14
May
Essential Information
- MLS® #2643504
- Price$5,750
- Bedrooms4
- Bathrooms3.50
- Full Baths3
- Half Baths1
- Square Footage3,027
- Acres0.00
- Year Built2005
- TypeResidential Lease
- Sub-TypeSingle Family Residence
- StatusFor Lease
Financials
- Price$5,750
- Gas Paid ByN
- Electric Paid ByN
Amenities
- Parking Spaces2
- # of Garages2
- GaragesAttached - Rear
- Has PoolYes
- PoolIn Ground
- SewerPublic Sewer
- Water SourcePublic
- Has ClubhouseYes
Amenities
Clubhouse, Fitness Center, Golf Course, Playground, Pool, Tennis Court(s), Trail(s)
Utilities
Electricity Available, Water Available
Interior
- HeatingCentral, Natural Gas
- CoolingCentral Air, Electric
- FireplaceYes
- # of Fireplaces1
- # of Stories2
- Cooling SourceCentral Air, Electric
- Heating SourceCentral, Natural Gas
- Drapes RemainN
- FloorCarpet, Finished Wood, Tile
- Has DishwasherYes
Interior Features
Ceiling Fan(s), High Ceilings, In-Law Floorplan, Pantry, Walk-In Closet(s), Primary Bedroom Main Floor
Appliances
Dishwasher, Dryer, Refrigerator, Washer
Exterior
- Exterior FeaturesGarage Door Opener
- RoofShingle
- ConstructionFiber Cement
Middle
Hillsboro Elementary/ Middle School
Additional Information
- Date ListedApril 16th, 2024
- Days on Market14
- Is AuctionN
FloorPlan
- Full Baths3
- Half Baths1
- Bedrooms4
Listing Details
- Listing Office:Williamson Real Estate
- Contact Info:6157080445
The data relating to real estate for sale on this web site comes in part from the Internet Data Exchange Program of RealTracs Solutions. Real estate listings held by brokerage firms other than The Ashton Real Estate Group of RE/MAX Advantage are marked with the Internet Data Exchange Program logo or thumbnail logo and detailed information about them includes the name of the listing brokers.
Disclaimer: All information is believed to be accurate but not guaranteed and should be independently verified. All properties are subject to prior sale, change or withdrawal.
 Copyright 2024 RealTracs Solutions.
Copyright 2024 RealTracs Solutions.
Listing information last updated on April 30th, 2024 at 10:54pm CDT.
 Add as Favorite
Add as Favorite

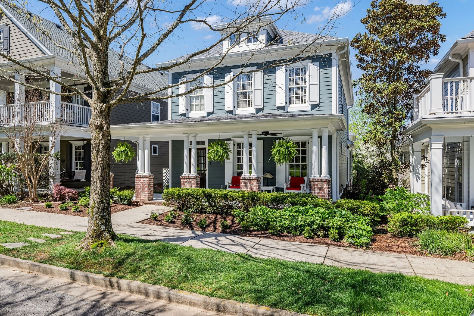
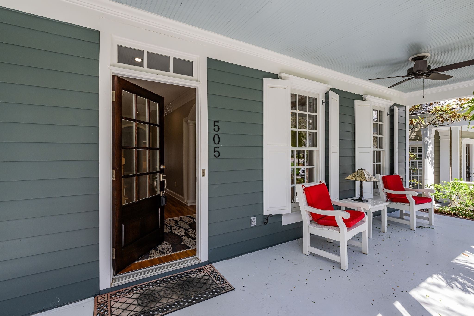
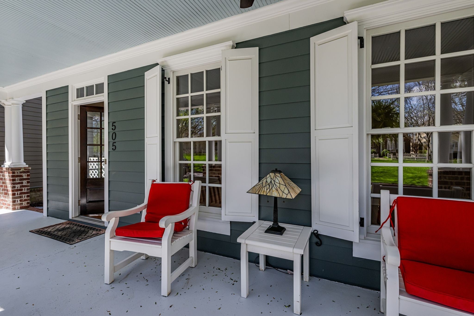
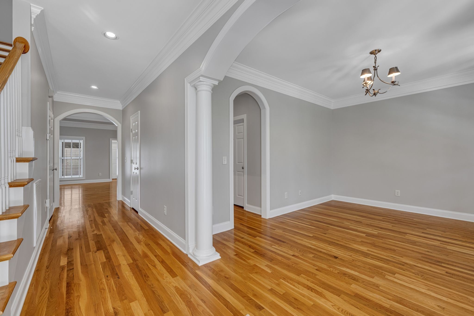
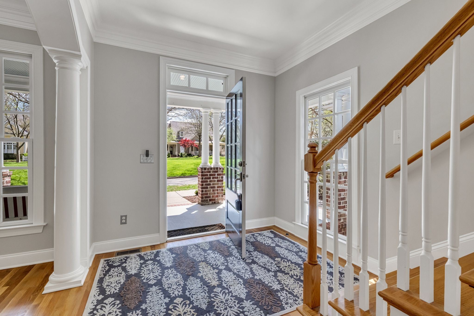
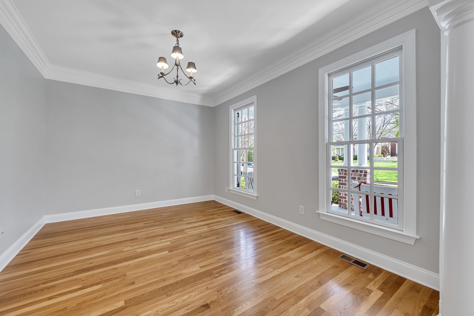
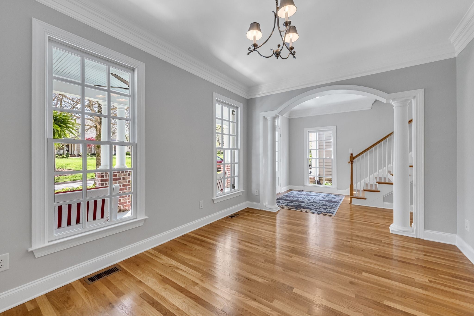
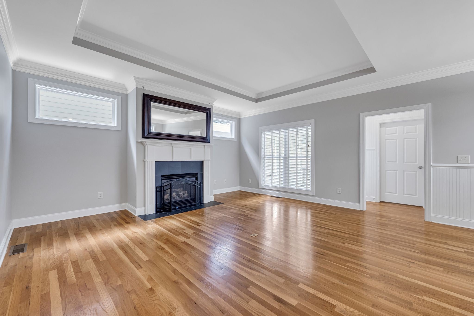
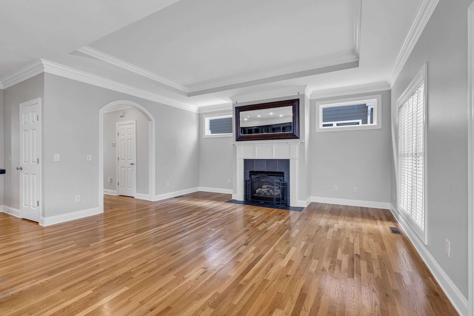
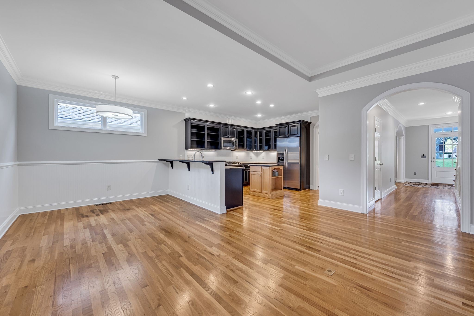
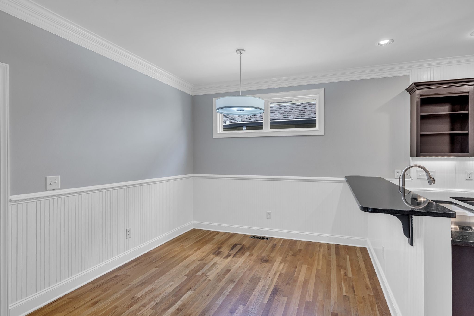


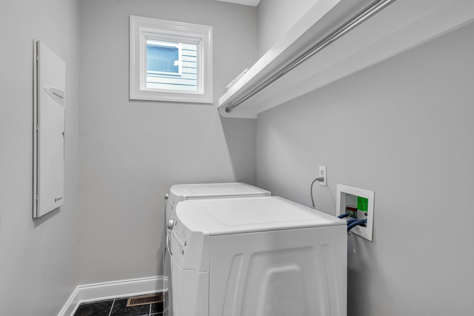


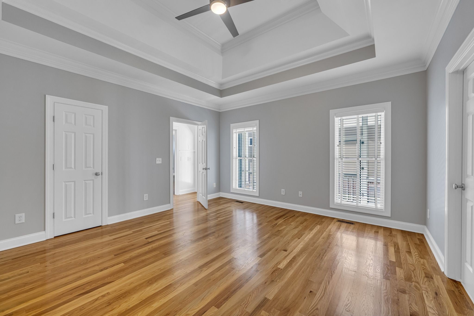
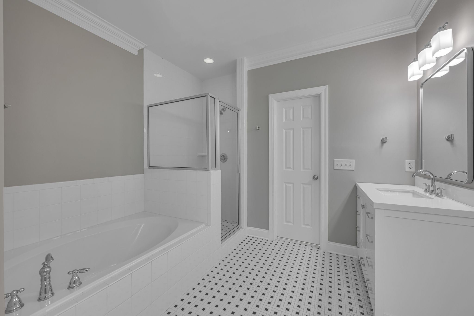
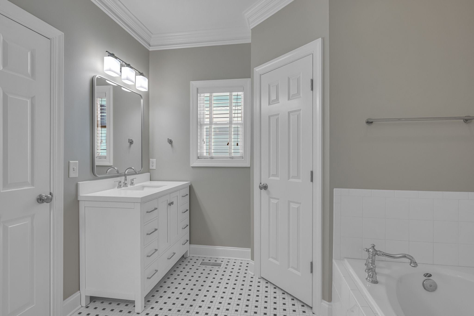



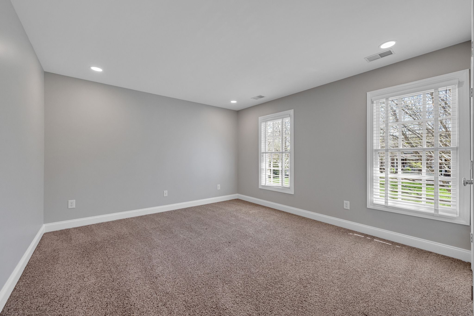


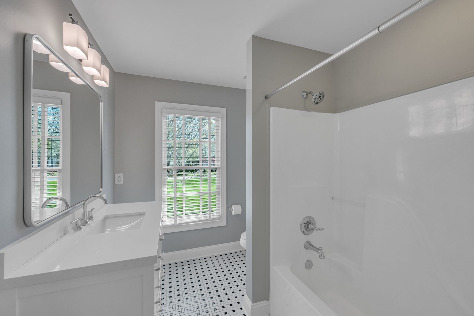
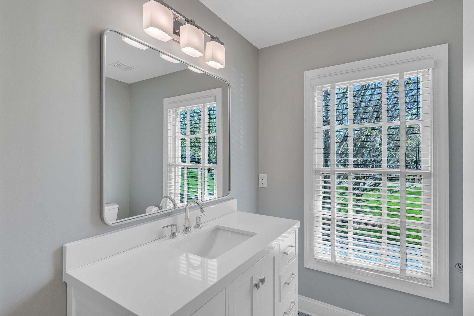


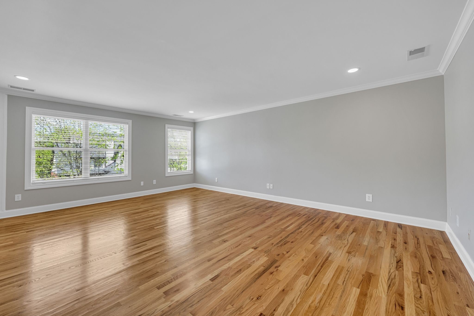
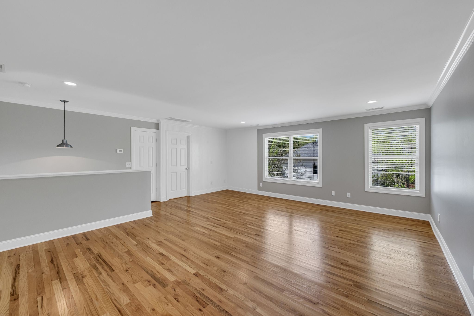
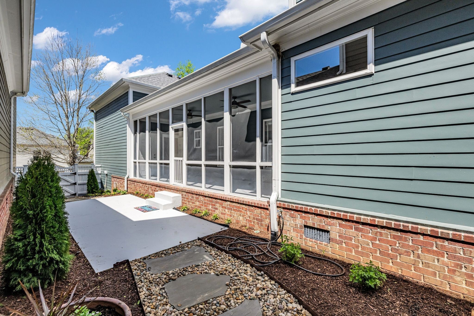





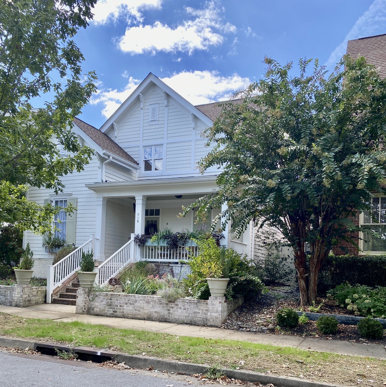

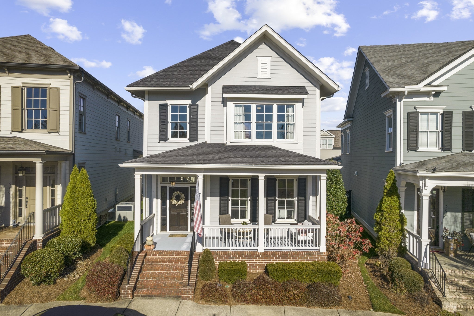
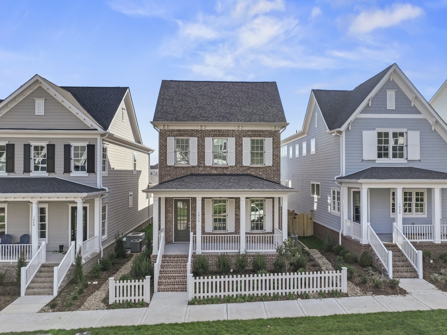
 Copyright 2024 RealTracs Solutions.
Copyright 2024 RealTracs Solutions.



