$489,900
1127 Kennesaw Blvd,
Gallatin
TN
37066
For Sale
- 1,984 SqFt
- $246.93 / SqFt
Description of 1127 Kennesaw Blvd, Gallatin
Schedule a VIRTUAL Tour
Mon
29
Apr
Tue
30
Apr
Wed
01
May
Thu
02
May
Fri
03
May
Sat
04
May
Sun
05
May
Mon
06
May
Tue
07
May
Wed
08
May
Thu
09
May
Fri
10
May
Sat
11
May
Sun
12
May
Mon
13
May
Essential Information
- MLS® #2642914
- Price$489,900
- Bedrooms3
- Bathrooms2.50
- Full Baths2
- Half Baths1
- Square Footage1,984
- Acres0.10
- Year Built2021
- TypeResidential
- Sub-TypeSingle Family Residence
- StatusFor Sale
Financials
- Price$489,900
- Tax Amount$2,342
- Gas Paid ByN
- Electric Paid ByN
- Assoc Fee$175
Assoc Fee Includes
Maintenance Grounds, Recreation Facilities
Amenities
- UtilitiesWater Available
- Parking Spaces2
- # of Garages2
- GaragesAttached - Rear
- SewerPublic Sewer
- Water SourcePublic
Laundry
Electric Dryer Hookup, Washer Hookup
Interior
- AppliancesDishwasher, Disposal
- HeatingCentral, Natural Gas
- CoolingCentral Air
- FireplaceYes
- # of Fireplaces1
- # of Stories2
- Cooling SourceCentral Air
- Heating SourceCentral, Natural Gas
- Drapes RemainN
- FloorCarpet, Tile, Vinyl
- Has DishwasherYes
Interior Features
Ceiling Fan(s), Extra Closets, High Ceilings, Pantry, Primary Bedroom Main Floor, Kitchen Island
Exterior
- Exterior FeaturesGarage Door Opener
- RoofShingle
- ConstructionBrick
Additional Information
- Date ListedApril 16th, 2024
- Days on Market14
- Is AuctionN
FloorPlan
- Full Baths2
- Half Baths1
- Bedrooms3
- Basement DescriptionCrawl Space
Listing Details
- Listing Office:Platinum Realty Partners, Llc
- Contact Info:6154984725
The data relating to real estate for sale on this web site comes in part from the Internet Data Exchange Program of RealTracs Solutions. Real estate listings held by brokerage firms other than The Ashton Real Estate Group of RE/MAX Advantage are marked with the Internet Data Exchange Program logo or thumbnail logo and detailed information about them includes the name of the listing brokers.
Disclaimer: All information is believed to be accurate but not guaranteed and should be independently verified. All properties are subject to prior sale, change or withdrawal.
 Copyright 2024 RealTracs Solutions.
Copyright 2024 RealTracs Solutions.
Listing information last updated on April 29th, 2024 at 5:09pm CDT.
 Add as Favorite
Add as Favorite

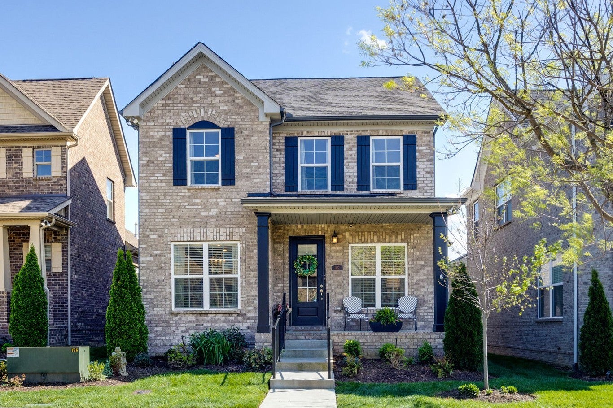
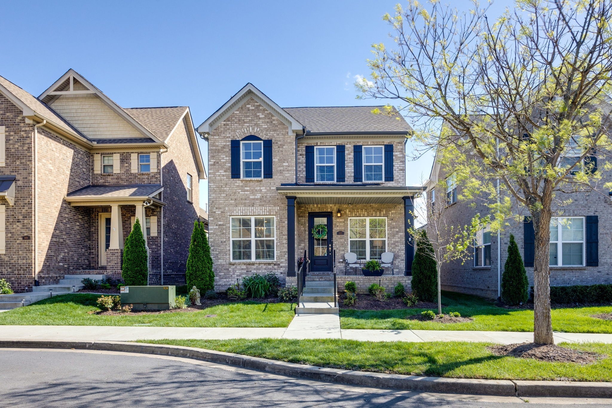
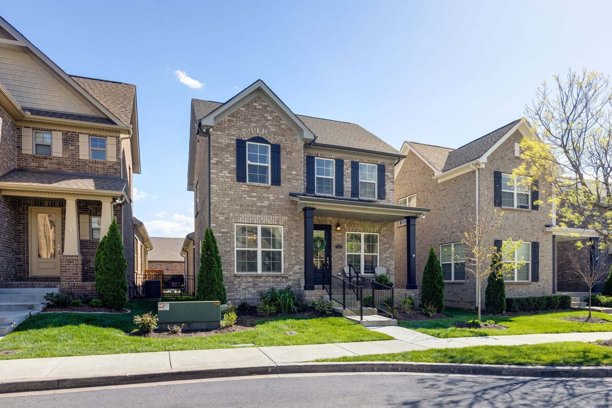
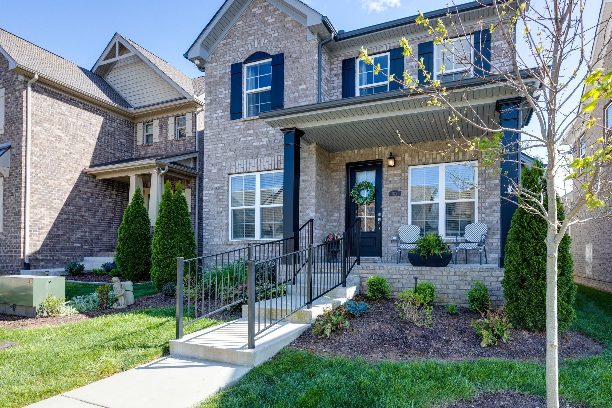
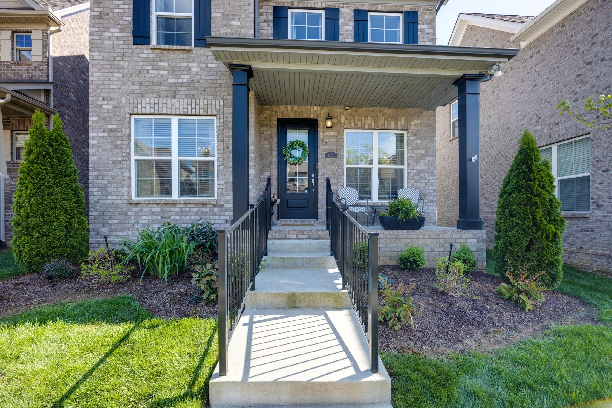
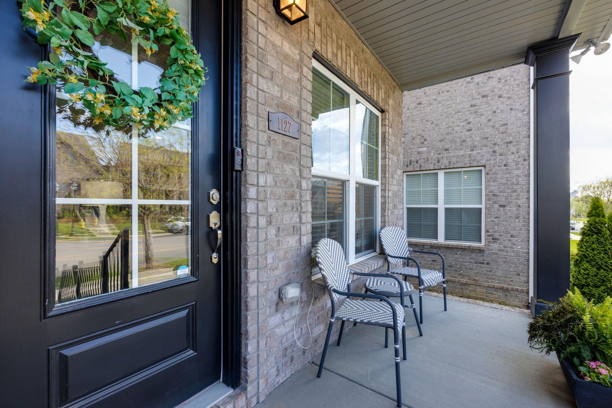
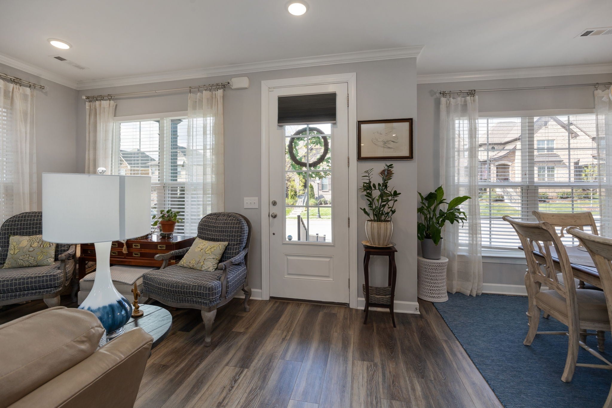
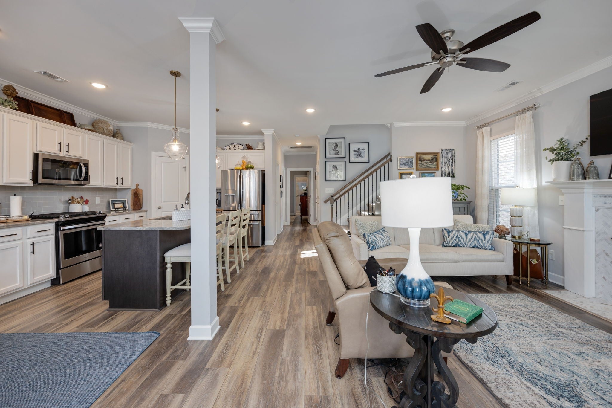
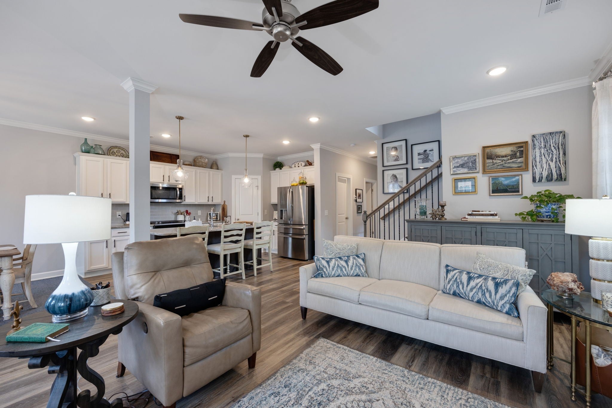
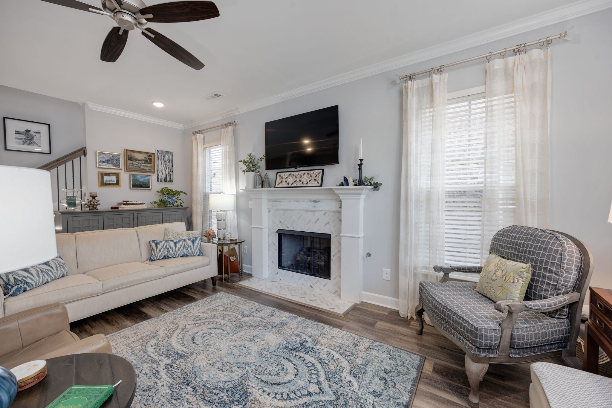




























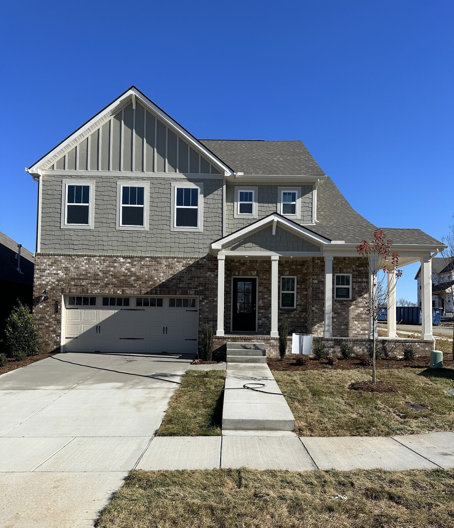
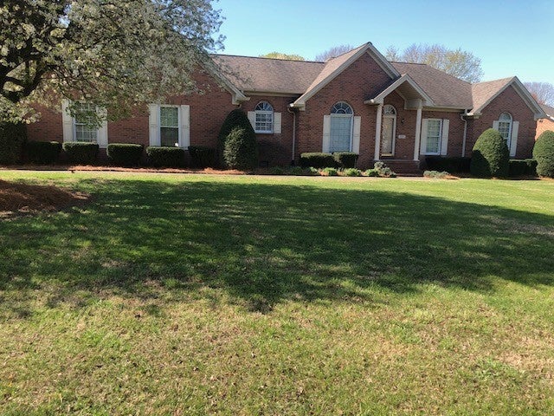

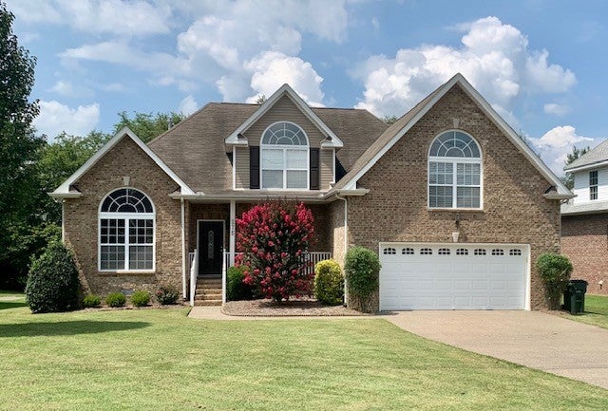
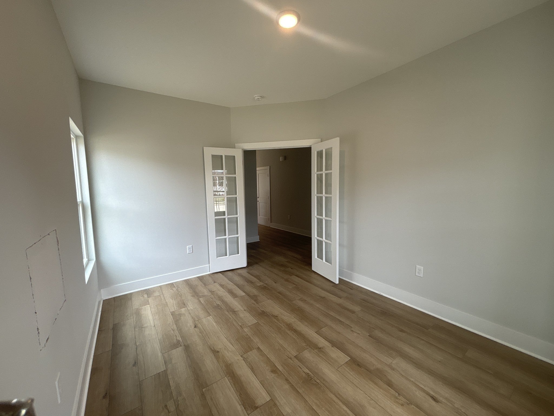
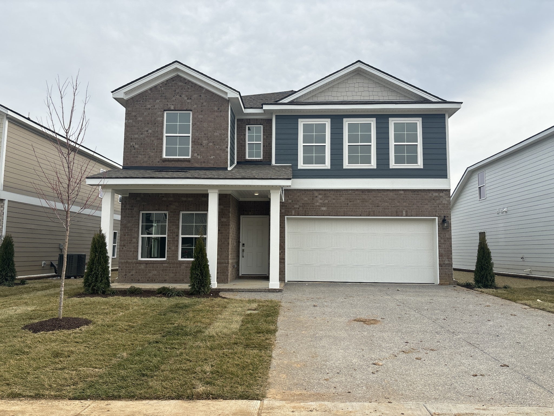
 Copyright 2024 RealTracs Solutions.
Copyright 2024 RealTracs Solutions.



