$1,399,900
209 Halswelle Dr,
Franklin
TN
37064
Coming Soon
- 4,081 SqFt
- $343.03 / SqFt
Description of 209 Halswelle Dr, Franklin
Schedule a VIRTUAL Tour
Mon
29
Apr
Tue
30
Apr
Wed
01
May
Thu
02
May
Fri
03
May
Sat
04
May
Sun
05
May
Mon
06
May
Tue
07
May
Wed
08
May
Thu
09
May
Fri
10
May
Sat
11
May
Sun
12
May
Mon
13
May
Essential Information
- MLS® #2642553
- Price$1,399,900
- Bedrooms5
- Bathrooms5.00
- Full Baths5
- Square Footage4,081
- Acres0.21
- Year Built2018
- TypeResidential
- Sub-TypeSingle Family Residence
- StyleTraditional
- StatusComing Soon / Hold
Financials
- Price$1,399,900
- Tax Amount$5,915
- Gas Paid ByN
- Electric Paid ByN
- Assoc Fee$429
Assoc Fee Includes
Maintenance Grounds, Recreation Facilities
Amenities
- Parking Spaces4
- # of Garages2
- GaragesAttached - Front
- SewerPublic Sewer
- Water SourcePublic
Utilities
Electricity Available, Water Available
Laundry
Electric Dryer Hookup, Washer Hookup
Interior
- HeatingCentral, Natural Gas
- CoolingCentral Air, Electric
- FireplaceYes
- # of Fireplaces1
- # of Stories2
- Cooling SourceCentral Air, Electric
- Heating SourceCentral, Natural Gas
- Drapes RemainN
- FloorCarpet, Finished Wood, Tile
- Has MicrowaveYes
- Has DishwasherYes
Interior Features
Ceiling Fan(s), Entry Foyer, Pantry, Walk-In Closet(s)
Appliances
Dishwasher, Disposal, Grill, Ice Maker, Microwave, Refrigerator
Exterior
- RoofAsphalt
- ConstructionFiber Cement, Brick
Exterior Features
Balcony, Garage Door Opener, Gas Grill
Additional Information
- Days on Market16
- Is AuctionN
FloorPlan
- Full Baths5
- Bedrooms5
- Basement DescriptionCrawl Space
Listing Details
- Listing Office:Parks
- Contact Info:6154763363
The data relating to real estate for sale on this web site comes in part from the Internet Data Exchange Program of RealTracs Solutions. Real estate listings held by brokerage firms other than The Ashton Real Estate Group of RE/MAX Advantage are marked with the Internet Data Exchange Program logo or thumbnail logo and detailed information about them includes the name of the listing brokers.
Disclaimer: All information is believed to be accurate but not guaranteed and should be independently verified. All properties are subject to prior sale, change or withdrawal.
 Copyright 2024 RealTracs Solutions.
Copyright 2024 RealTracs Solutions.
Listing information last updated on April 29th, 2024 at 5:54pm CDT.
 Add as Favorite
Add as Favorite











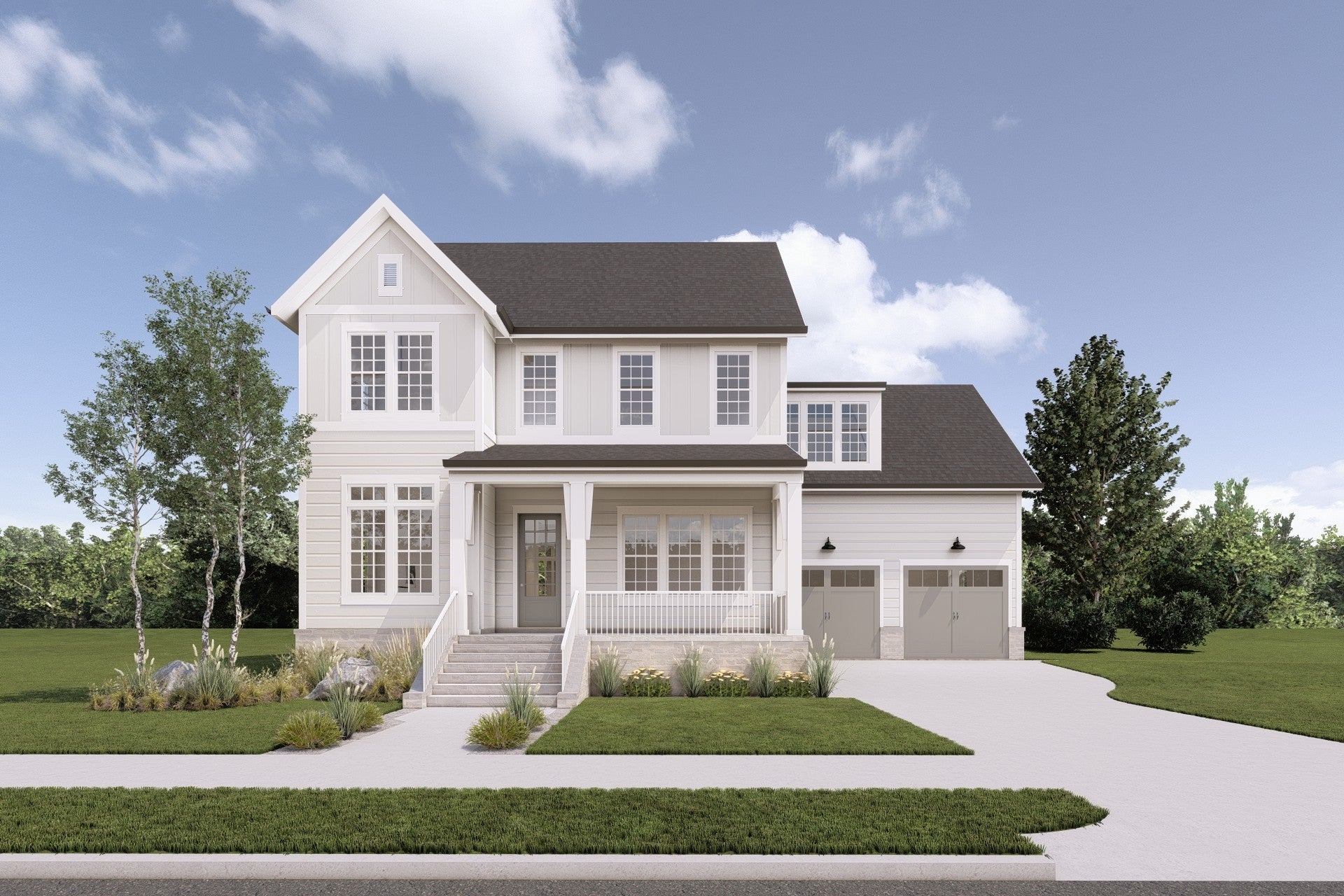
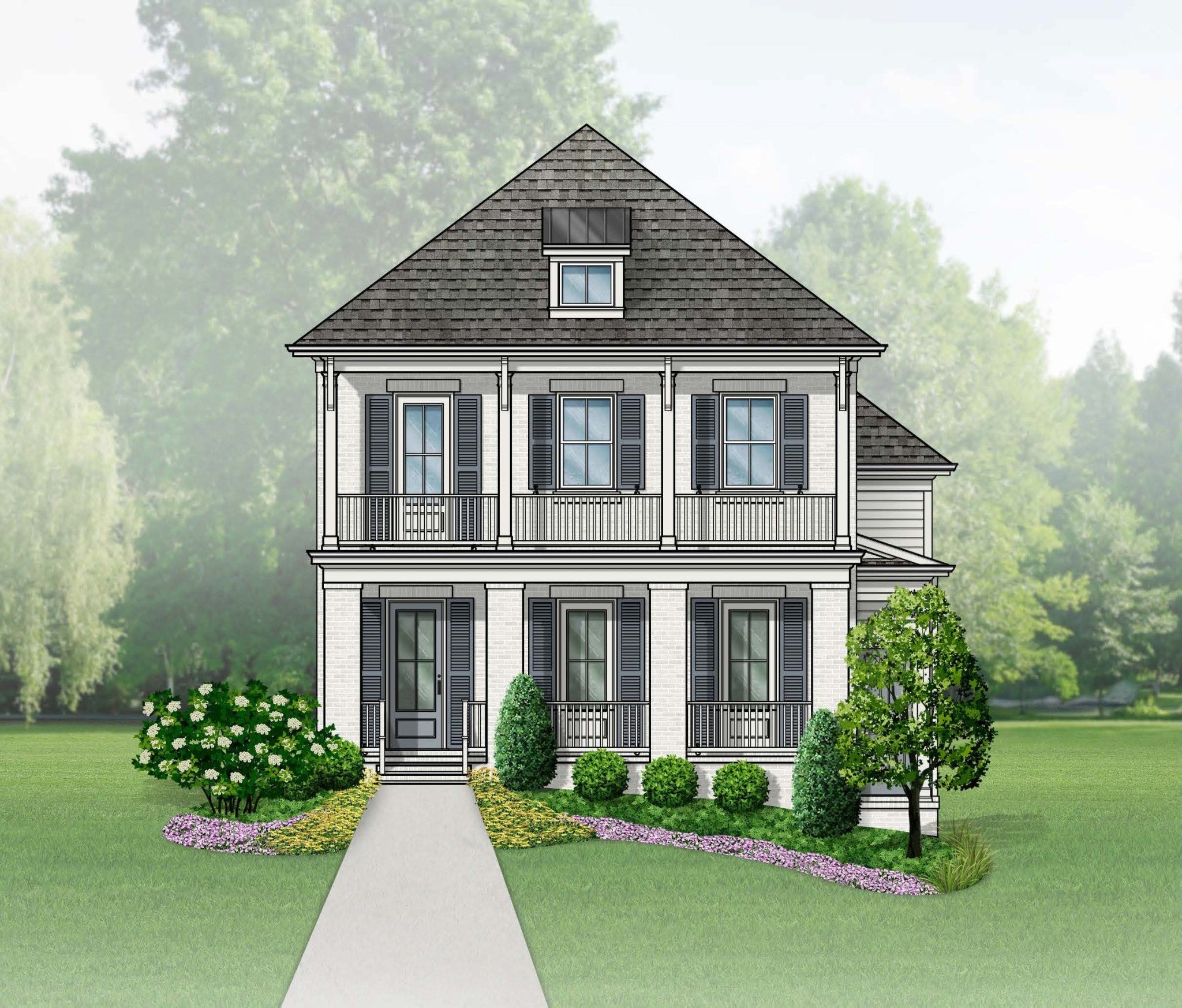
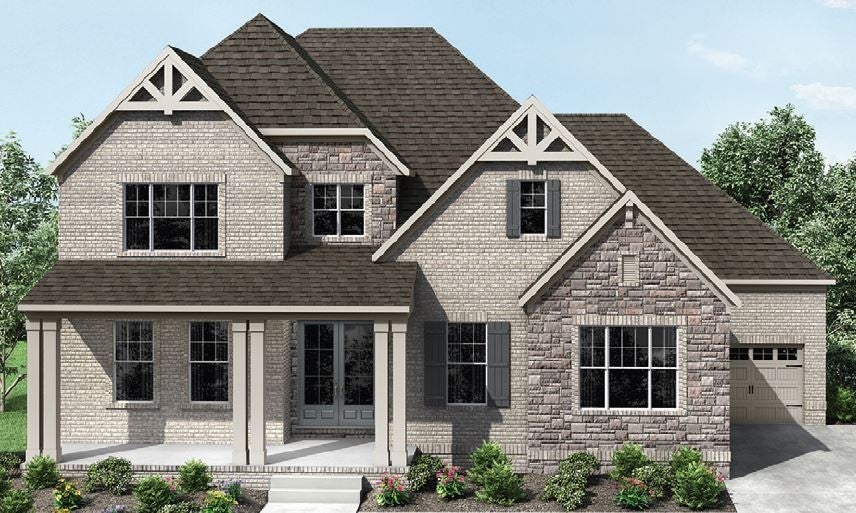
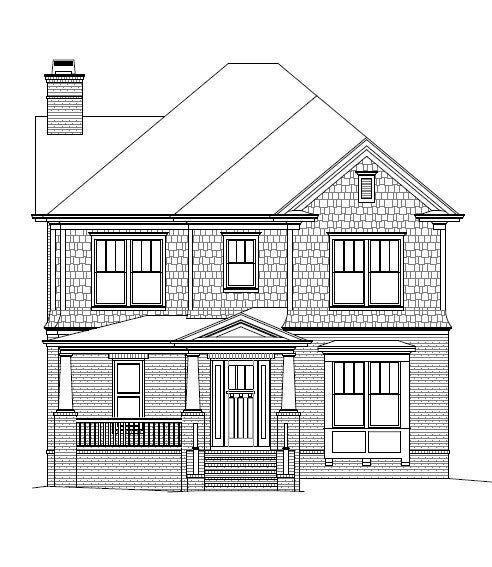
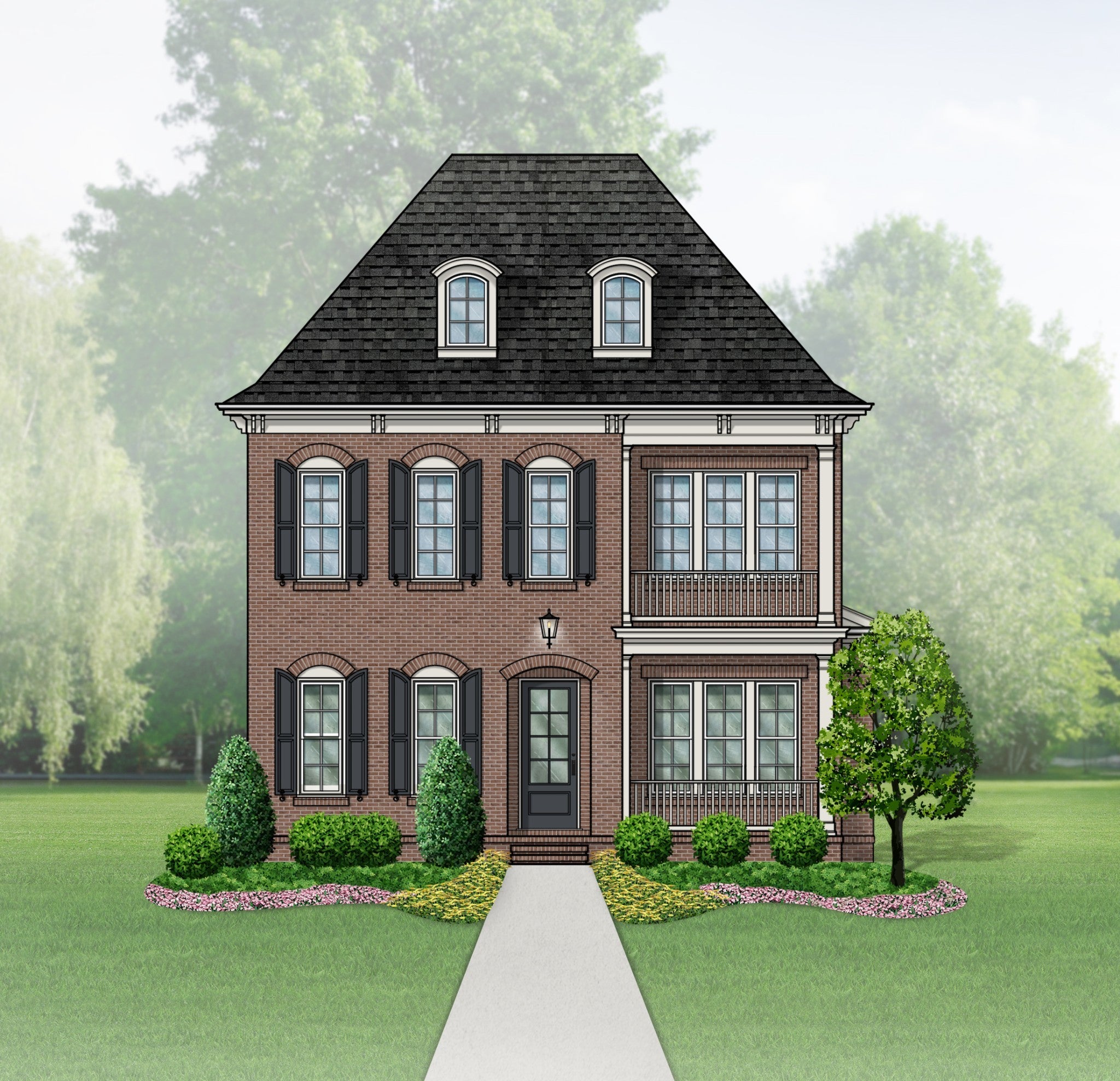
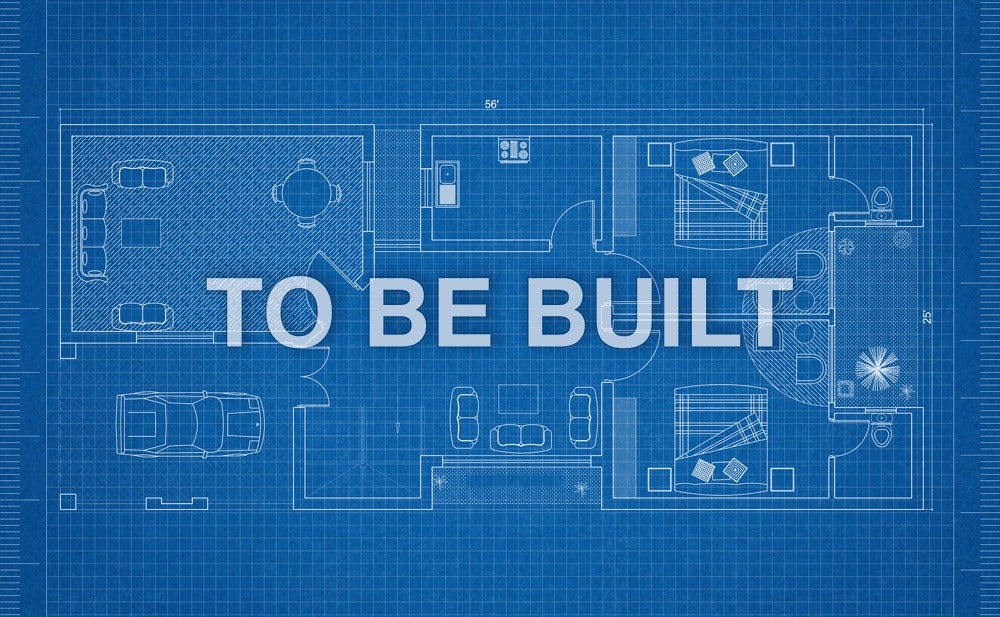
 Copyright 2024 RealTracs Solutions.
Copyright 2024 RealTracs Solutions.



