$769,000
1633 54th Ave N 11,
Nashville
TN
37209
For Sale
- 2,810 SqFt
- $273.67 / SqFt
Description of 1633 54th Ave N 11, Nashville
Schedule a VIRTUAL Tour
Mon
29
Apr
Tue
30
Apr
Wed
01
May
Thu
02
May
Fri
03
May
Sat
04
May
Sun
05
May
Mon
06
May
Tue
07
May
Wed
08
May
Thu
09
May
Fri
10
May
Sat
11
May
Sun
12
May
Mon
13
May
Essential Information
- MLS® #2642045
- Price$769,000
- Bedrooms4
- Bathrooms3.50
- Full Baths3
- Half Baths1
- Square Footage2,810
- Acres0.00
- Year Built2020
- TypeResidential
- StyleCottage
- StatusFor Sale
Sub-Type
Horizontal Property Regime - Detached
Financials
- Price$769,000
- Tax Amount$4,139
- Gas Paid ByN
- Electric Paid ByN
- Assoc Fee$170
Assoc Fee Includes
Exterior Maintenance, Maintenance Grounds, Trash
Amenities
- AmenitiesFitness Center, Pool
- UtilitiesWater Available
- Parking Spaces2
- # of Garages2
- GaragesAttached - Rear
- SewerPublic Sewer
- Water SourcePublic
Interior
- HeatingCentral
- CoolingCentral Air
- # of Stories3
- Cooling SourceCentral Air
- Heating SourceCentral
- Drapes RemainN
- FloorFinished Wood, Tile
Exterior
- RoofAsphalt
- ConstructionFiber Cement
Additional Information
- Date ListedApril 12th, 2024
- Days on Market17
- Is AuctionN
FloorPlan
- Full Baths3
- Half Baths1
- Bedrooms4
- Basement DescriptionApartment
Listing Details
- Listing Office:Compass Re
- Contact Info:6153649634
The data relating to real estate for sale on this web site comes in part from the Internet Data Exchange Program of RealTracs Solutions. Real estate listings held by brokerage firms other than The Ashton Real Estate Group of RE/MAX Advantage are marked with the Internet Data Exchange Program logo or thumbnail logo and detailed information about them includes the name of the listing brokers.
Disclaimer: All information is believed to be accurate but not guaranteed and should be independently verified. All properties are subject to prior sale, change or withdrawal.
 Copyright 2024 RealTracs Solutions.
Copyright 2024 RealTracs Solutions.
Listing information last updated on April 29th, 2024 at 12:25pm CDT.
Related Blog Posts
Have you ever wondered how Nashville, Tennessee earned its moniker as Music City USA? What's so special about the music scene in Nashville that it warrants being the capital of continental music culture? Haven't just as many musicians passed through cities like Las Vegas and New York?
The History of Music in Nashvil... read more »
 Add as Favorite
Add as Favorite

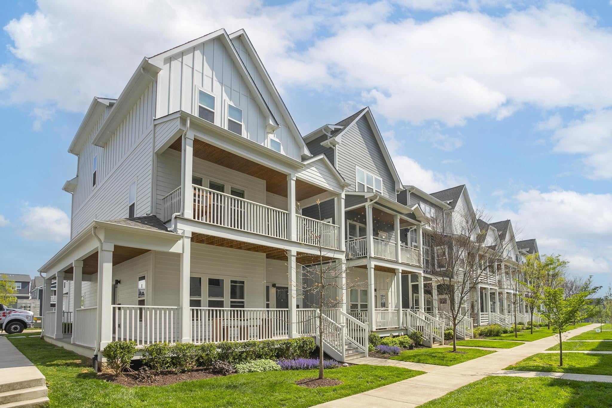
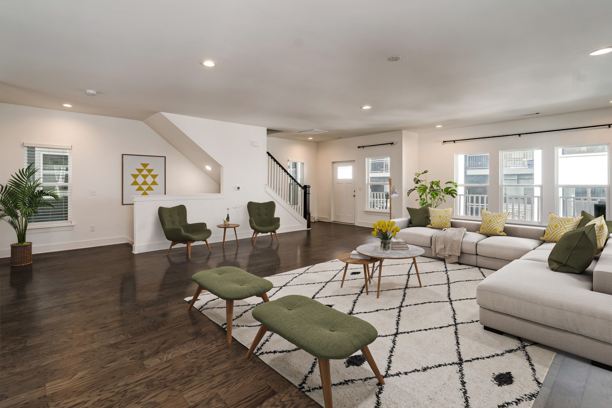
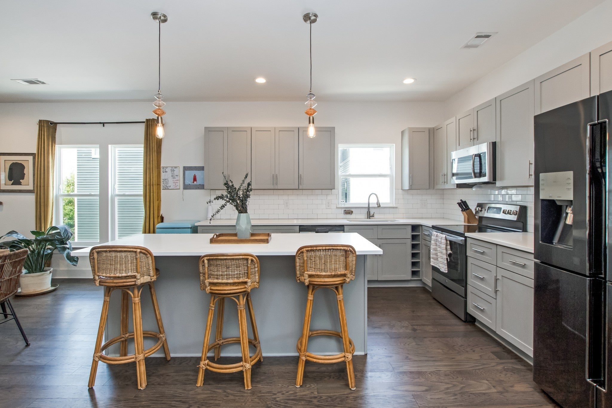
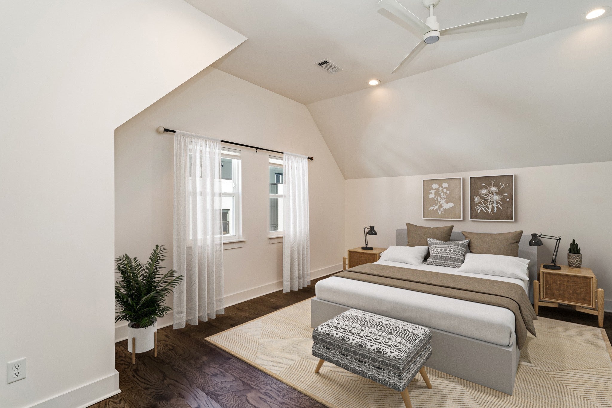
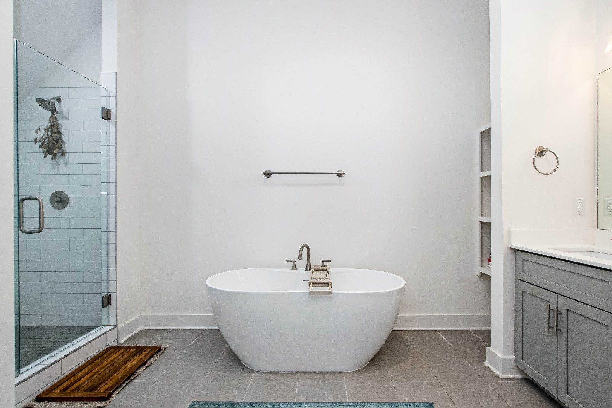
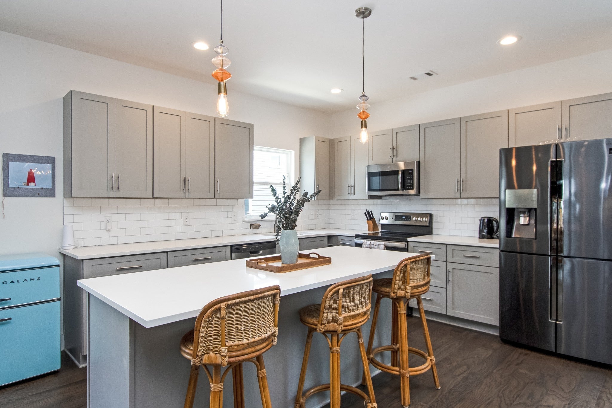
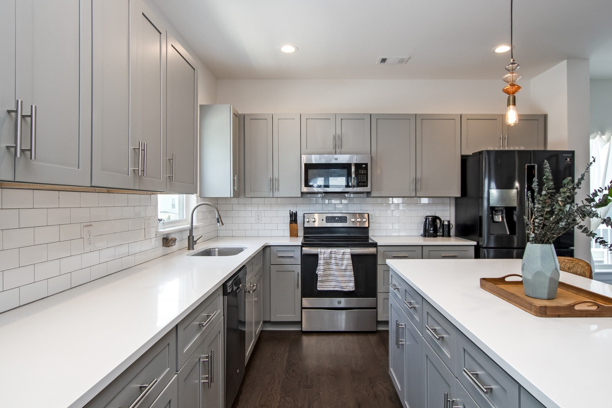
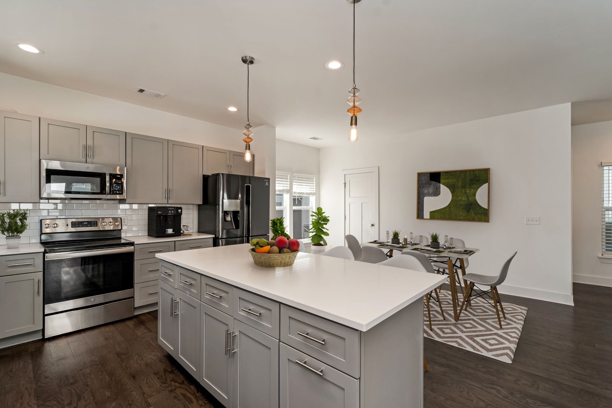
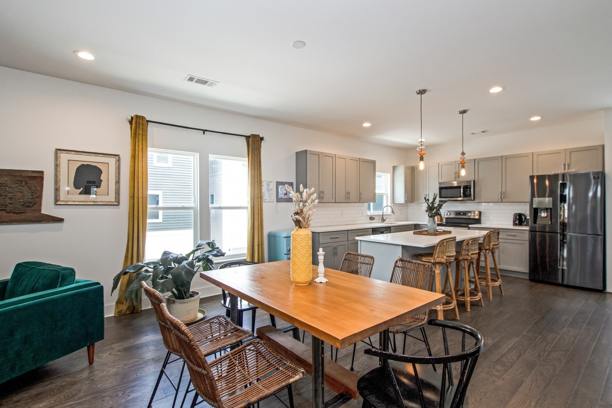
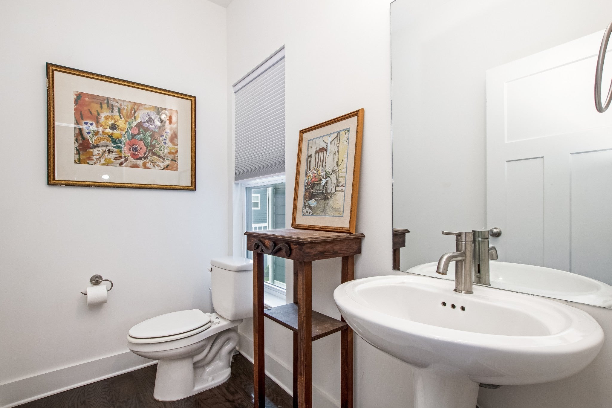






























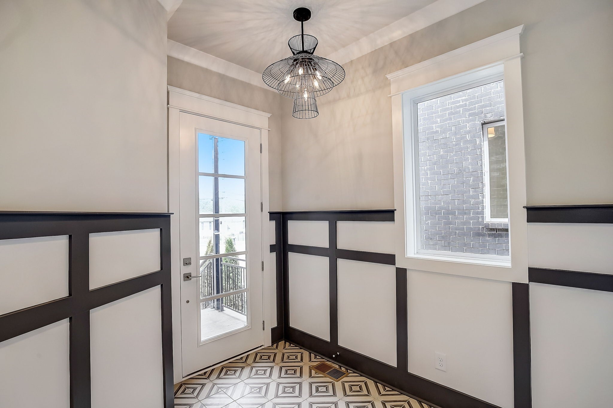
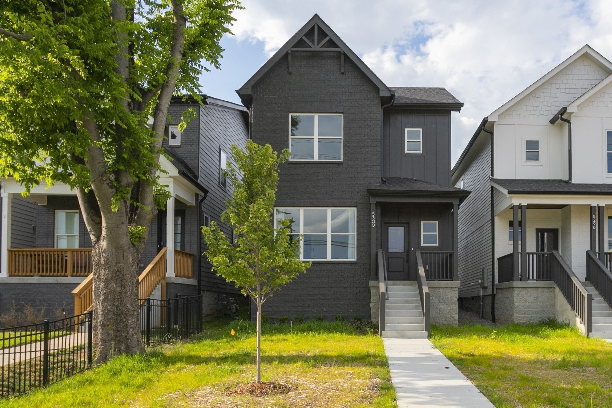

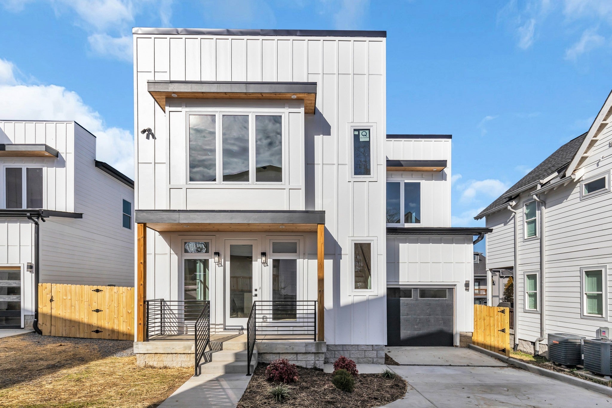
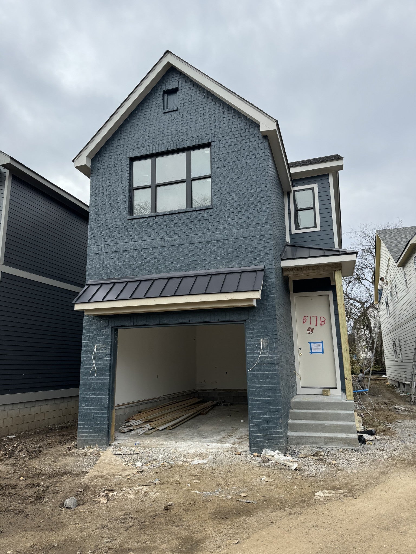
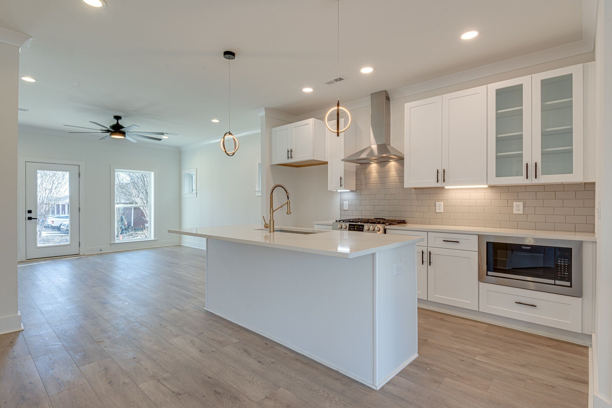
 Copyright 2024 RealTracs Solutions.
Copyright 2024 RealTracs Solutions.



