$515,000
65 Lindsley Ave 402,
Nashville
TN
37210
For Sale
Description of 65 Lindsley Ave 402, Nashville
Schedule a VIRTUAL Tour
Mon
29
Apr
Tue
30
Apr
Wed
01
May
Thu
02
May
Fri
03
May
Sat
04
May
Sun
05
May
Mon
06
May
Tue
07
May
Wed
08
May
Thu
09
May
Fri
10
May
Sat
11
May
Sun
12
May
Mon
13
May
Essential Information
- MLS® #2641065
- Price$515,000
- Bedrooms1
- Bathrooms1.00
- Full Baths1
- Square Footage583
- Acres0.01
- Year Built2021
- TypeResidential
- Sub-TypeSingle Family Residence
- StyleContemporary
- StatusFor Sale
Financials
- Price$515,000
- Tax Amount$4,225
- Gas Paid ByN
- Electric Paid ByN
- Assoc Fee$475
Assoc Fee Includes
Exterior Maintenance, Maintenance Grounds, Trash, Water
Amenities
- AmenitiesClubhouse, Fitness Center
- Parking Spaces1
- ViewCity
- SewerPublic Sewer
- Water SourcePublic
- Has ClubhouseYes
Utilities
Electricity Available, Water Available, Cable Connected
Garages
On Street, Parking Lot, Unassigned
Interior
- HeatingCentral, Electric
- CoolingCentral Air, Electric
- # of Stories1
- Cooling SourceCentral Air, Electric
- Heating SourceCentral, Electric
- Drapes RemainN
- FloorLaminate
- Has MicrowaveYes
- Has DishwasherYes
Interior Features
Ceiling Fan(s), Elevator, High Speed Internet
Appliances
Dishwasher, Freezer, Ice Maker, Microwave, Refrigerator
Exterior
- Lot DescriptionViews
- ConstructionBrick
Additional Information
- Date ListedApril 10th, 2024
- Days on Market19
- Green FeaturesThermostat
- Is AuctionN
FloorPlan
- Full Baths1
- Bedrooms1
- Basement DescriptionOther
Listing Details
- Listing Office:Summit Realty Group
- Contact Info:6157149628
The data relating to real estate for sale on this web site comes in part from the Internet Data Exchange Program of RealTracs Solutions. Real estate listings held by brokerage firms other than The Ashton Real Estate Group of RE/MAX Advantage are marked with the Internet Data Exchange Program logo or thumbnail logo and detailed information about them includes the name of the listing brokers.
Disclaimer: All information is believed to be accurate but not guaranteed and should be independently verified. All properties are subject to prior sale, change or withdrawal.
 Copyright 2024 RealTracs Solutions.
Copyright 2024 RealTracs Solutions.
Listing information last updated on April 29th, 2024 at 12:10pm CDT.
Related Blog Posts
Have you ever wondered how Nashville, Tennessee earned its moniker as Music City USA? What's so special about the music scene in Nashville that it warrants being the capital of continental music culture? Haven't just as many musicians passed through cities like Las Vegas and New York?
The History of Music in Nashvil... read more »
 Add as Favorite
Add as Favorite

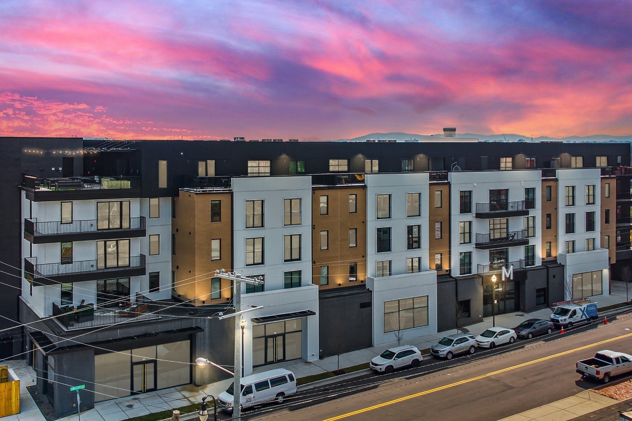
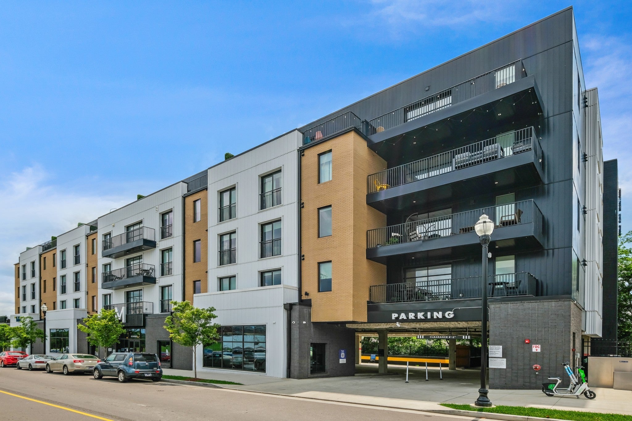

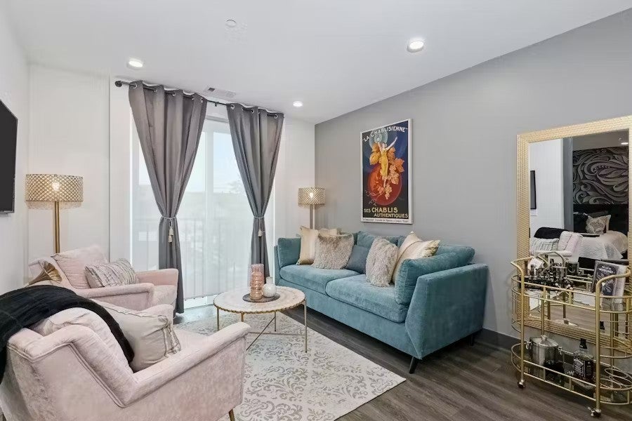
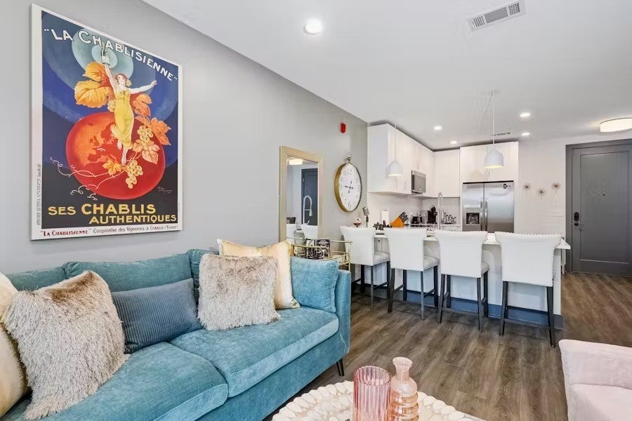
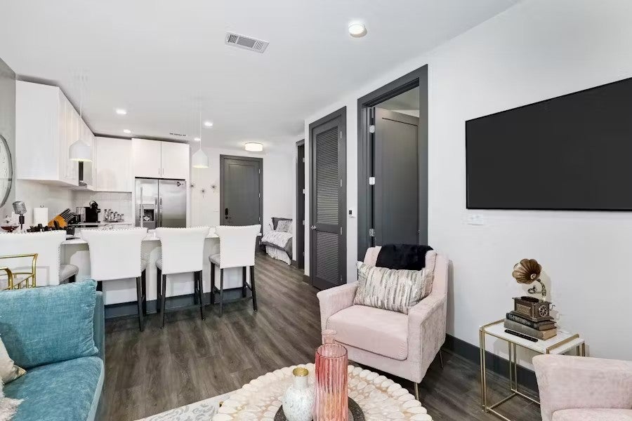
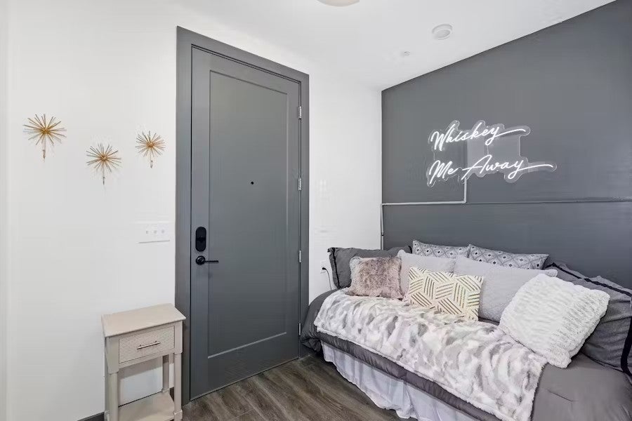
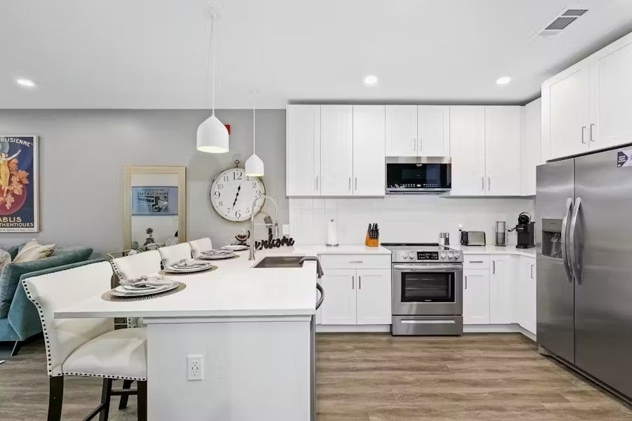
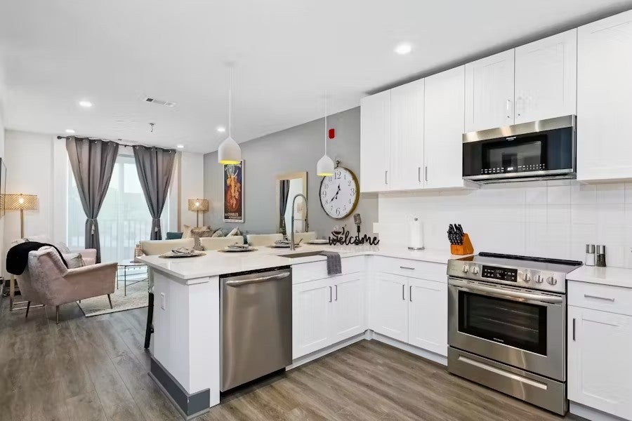
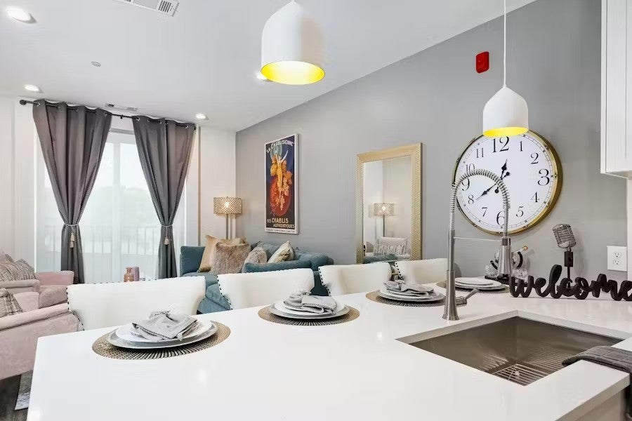






















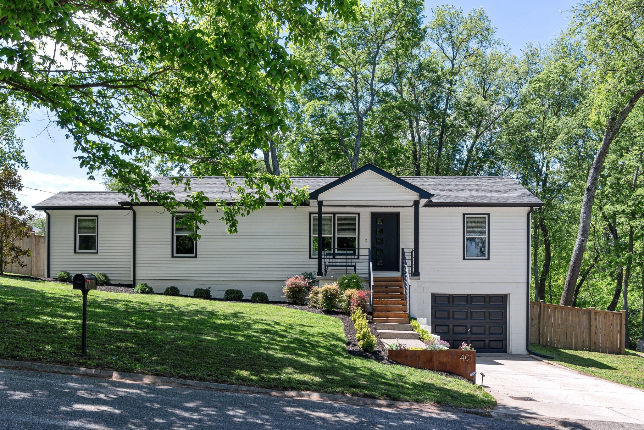
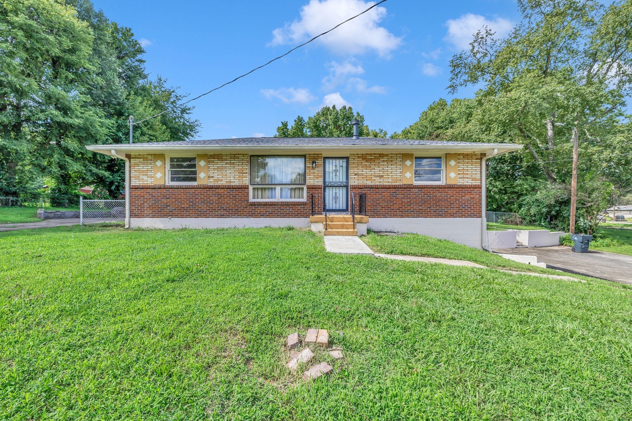

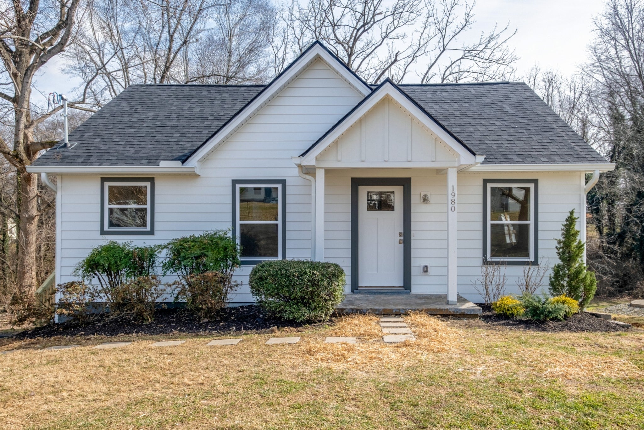

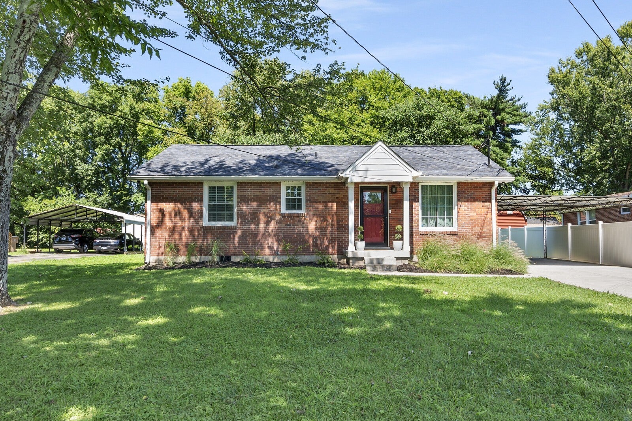
 Copyright 2024 RealTracs Solutions.
Copyright 2024 RealTracs Solutions.



