$1,550
822 Iris Ln,
Clarksville
TN
37042
For Lease
Description of 822 Iris Ln, Clarksville
Schedule a VIRTUAL Tour
Tue
30
Apr
Wed
01
May
Thu
02
May
Fri
03
May
Sat
04
May
Sun
05
May
Mon
06
May
Tue
07
May
Wed
08
May
Thu
09
May
Fri
10
May
Sat
11
May
Sun
12
May
Mon
13
May
Tue
14
May
Essential Information
- MLS® #2641021
- Price$1,550
- Bedrooms3
- Bathrooms2.00
- Full Baths2
- Square Footage1,100
- Acres0.00
- Year Built1992
- TypeResidential Lease
- Sub-TypeSingle Family Residence
- StatusFor Lease
Financials
- Price$1,550
- Gas Paid ByN
- Electric Paid ByN
Amenities
- Parking Spaces3
- # of Garages1
- SewerPublic Sewer
- Water SourcePublic
Utilities
Electricity Available, Water Available
Garages
Attached - Front, Concrete, Driveway
Laundry
Electric Dryer Hookup, Washer Hookup
Interior
- HeatingCentral, Electric
- CoolingCentral Air, Electric
- # of Stories1
- Cooling SourceCentral Air, Electric
- Heating SourceCentral, Electric
- Drapes RemainN
- FloorCarpet, Vinyl
- Has MicrowaveYes
- Has DishwasherYes
Interior Features
Air Filter, Ceiling Fan(s), Walk-In Closet(s)
Appliances
Dishwasher, Dryer, Microwave, Oven, Refrigerator, Washer
Exterior
- Exterior FeaturesGarage Door Opener
- RoofShingle
- ConstructionBrick, Vinyl Siding
Additional Information
- Date ListedApril 9th, 2024
- Days on Market19
- Is AuctionN
FloorPlan
- Full Baths2
- Bedrooms3
- Basement DescriptionCrawl Space
Listing Details
- Listing Office:Veterans Realty Services
- Contact Info:6154998706
The data relating to real estate for sale on this web site comes in part from the Internet Data Exchange Program of RealTracs Solutions. Real estate listings held by brokerage firms other than The Ashton Real Estate Group of RE/MAX Advantage are marked with the Internet Data Exchange Program logo or thumbnail logo and detailed information about them includes the name of the listing brokers.
Disclaimer: All information is believed to be accurate but not guaranteed and should be independently verified. All properties are subject to prior sale, change or withdrawal.
 Copyright 2024 RealTracs Solutions.
Copyright 2024 RealTracs Solutions.
Listing information last updated on April 30th, 2024 at 1:39am CDT.
 Add as Favorite
Add as Favorite

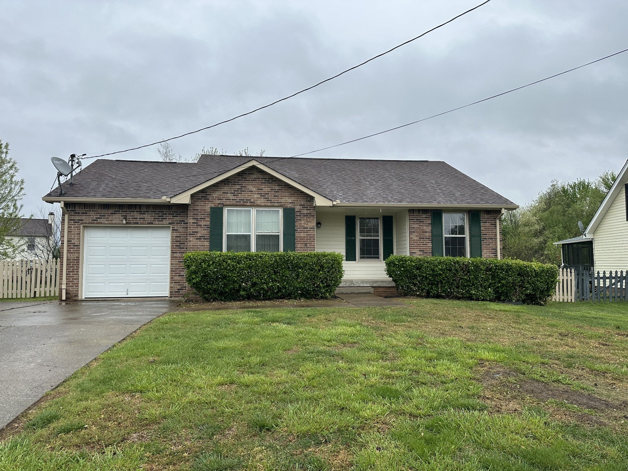
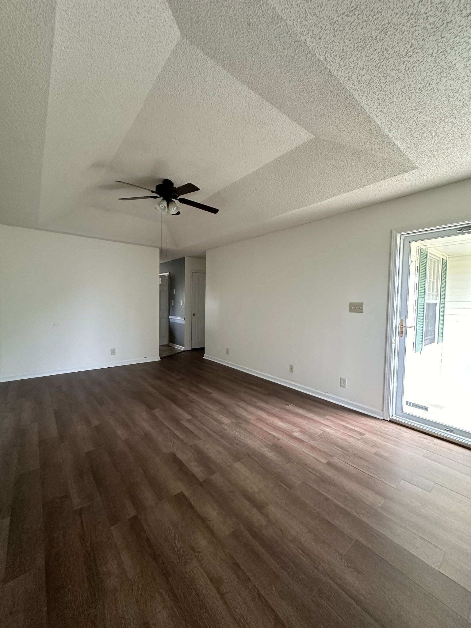
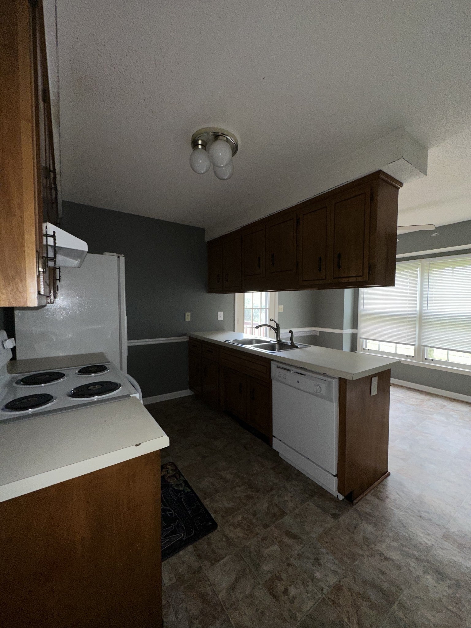
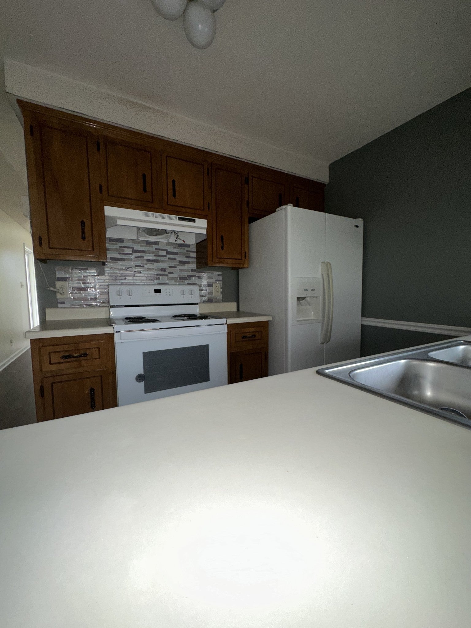
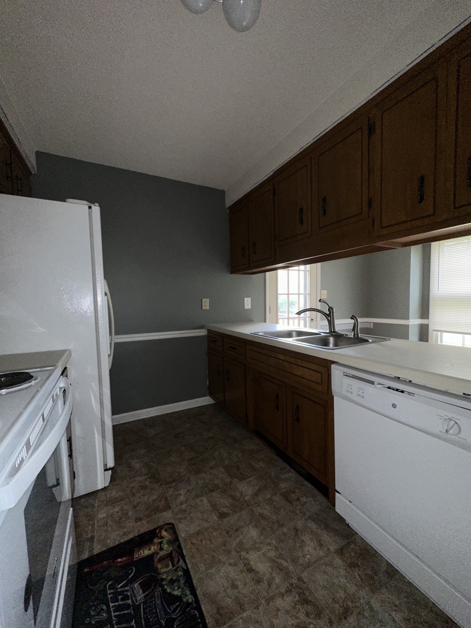
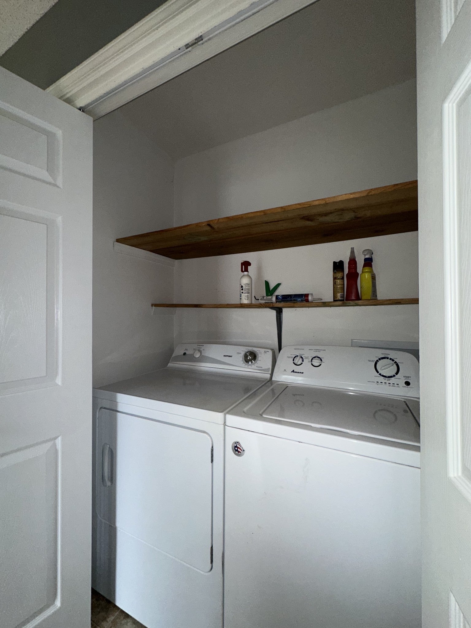
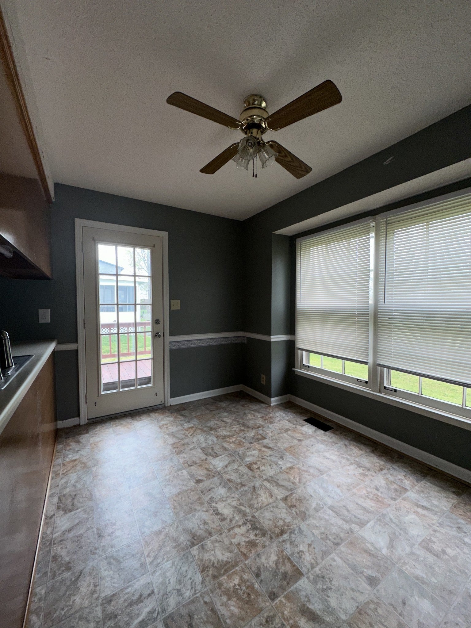
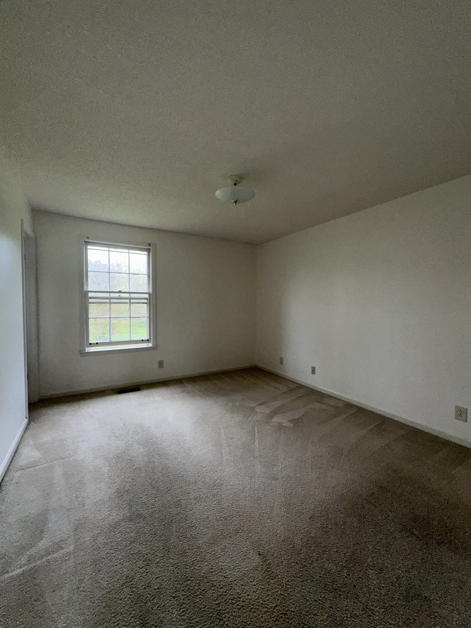
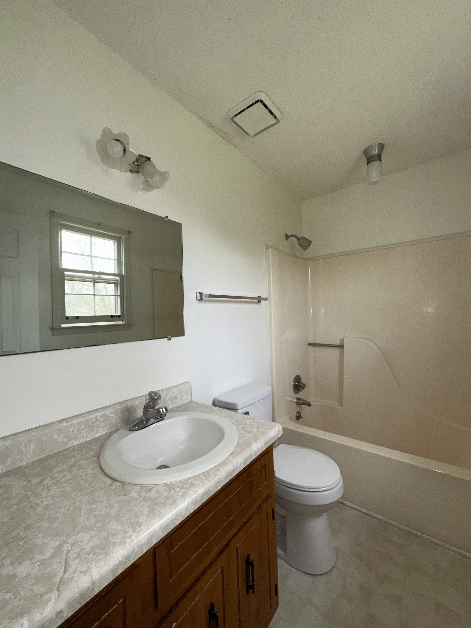
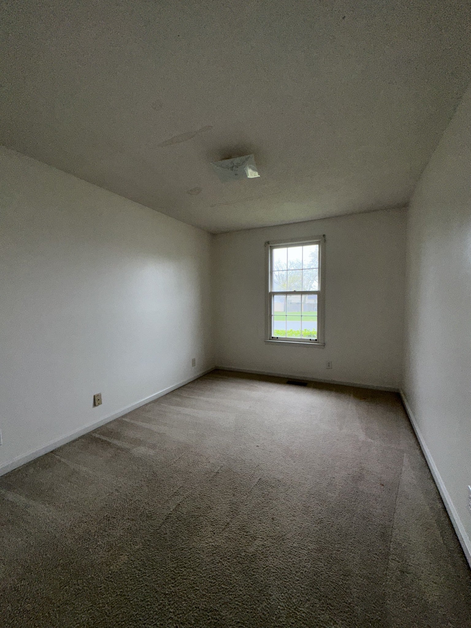





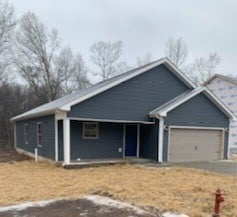


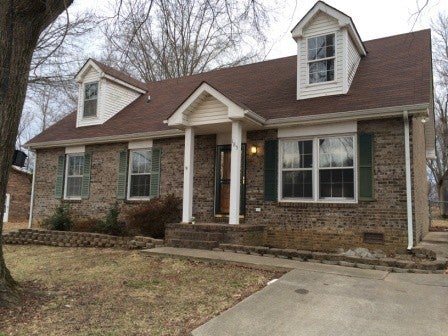
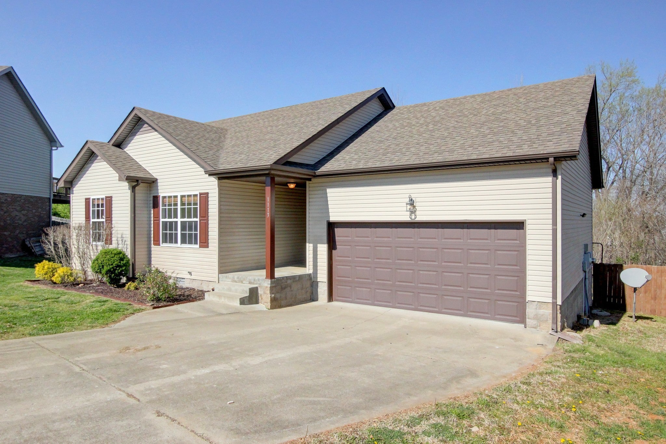
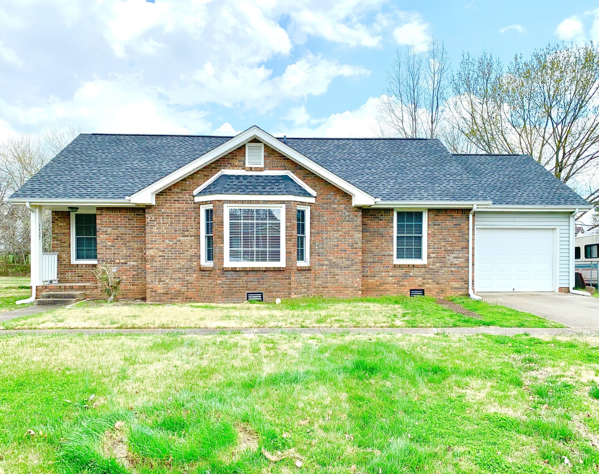
 Copyright 2024 RealTracs Solutions.
Copyright 2024 RealTracs Solutions.



