$661,390
613 Donna Oaks Drive,
Mount Juliet
TN
37122
For Sale
- 3,098 SqFt
- $213.49 / SqFt
Description of 613 Donna Oaks Drive, Mount Juliet
Schedule a VIRTUAL Tour
Mon
29
Apr
Tue
30
Apr
Wed
01
May
Thu
02
May
Fri
03
May
Sat
04
May
Sun
05
May
Mon
06
May
Tue
07
May
Wed
08
May
Thu
09
May
Fri
10
May
Sat
11
May
Sun
12
May
Mon
13
May
Essential Information
- MLS® #2640864
- Price$661,390
- Bedrooms5
- Bathrooms3.50
- Full Baths3
- Half Baths1
- Square Footage3,098
- Acres0.33
- Year Built2024
- TypeResidential
- Sub-TypeSingle Family Residence
- StatusFor Sale
Financials
- Price$661,390
- Gas Paid ByN
- Electric Paid ByN
- Assoc Fee$30
Amenities
- AmenitiesPlayground, Trail(s)
- Parking Spaces2
- # of Garages2
- GaragesAttached - Front
- SewerSTEP System
- Water SourcePublic
Utilities
Water Available, Cable Connected
Interior
- HeatingCentral
- CoolingCentral Air
- FireplaceYes
- # of Fireplaces1
- # of Stories2
- Cooling SourceCentral Air
- Heating SourceCentral
- Drapes RemainN
- FloorCarpet, Laminate, Tile
Interior Features
Primary Bedroom Main Floor, High Speed Internet
Exterior
- ConstructionFiber Cement, Brick
Additional Information
- Date ListedApril 9th, 2024
- Days on Market20
- Is AuctionN
FloorPlan
- Full Baths3
- Half Baths1
- Bedrooms5
- Basement DescriptionSlab
Listing Details
- Listing Office:Century Communities
The data relating to real estate for sale on this web site comes in part from the Internet Data Exchange Program of RealTracs Solutions. Real estate listings held by brokerage firms other than The Ashton Real Estate Group of RE/MAX Advantage are marked with the Internet Data Exchange Program logo or thumbnail logo and detailed information about them includes the name of the listing brokers.
Disclaimer: All information is believed to be accurate but not guaranteed and should be independently verified. All properties are subject to prior sale, change or withdrawal.
 Copyright 2024 RealTracs Solutions.
Copyright 2024 RealTracs Solutions.
Listing information last updated on April 29th, 2024 at 12:55pm CDT.
 Add as Favorite
Add as Favorite

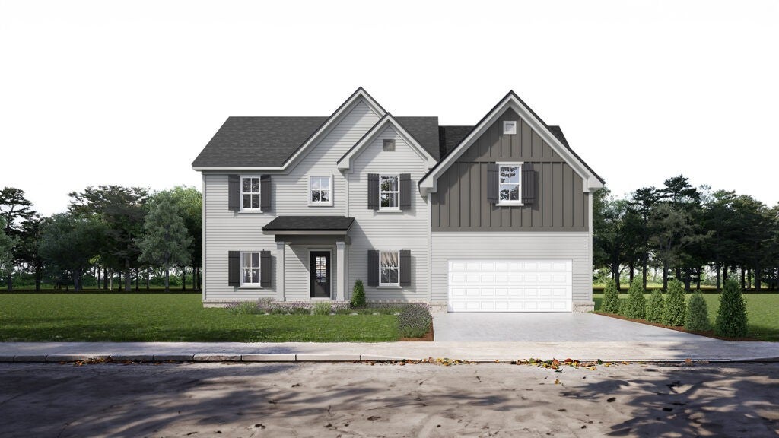
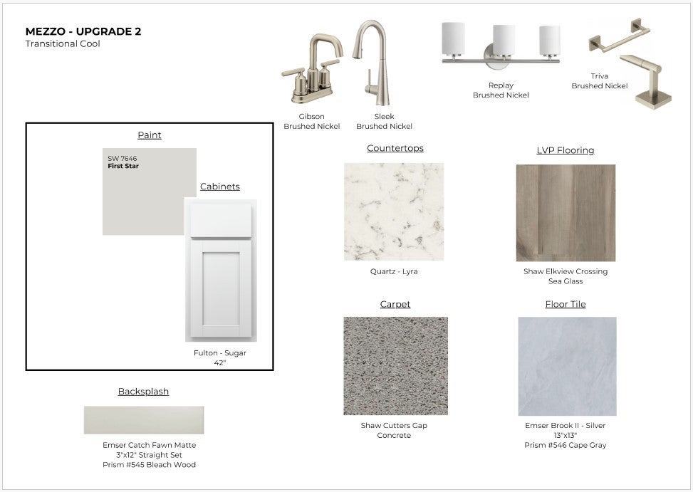
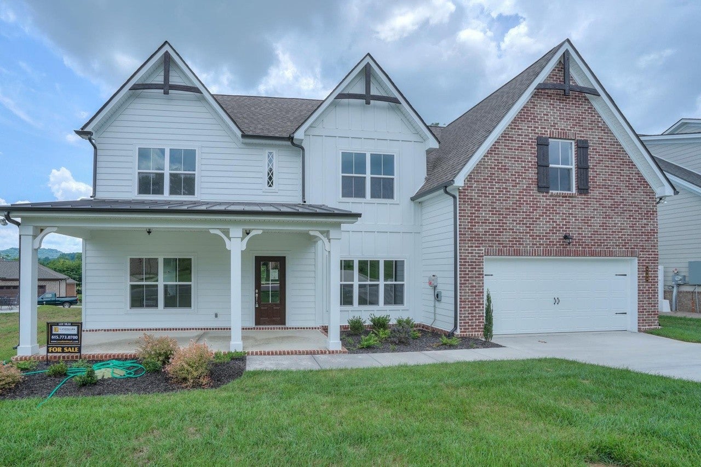
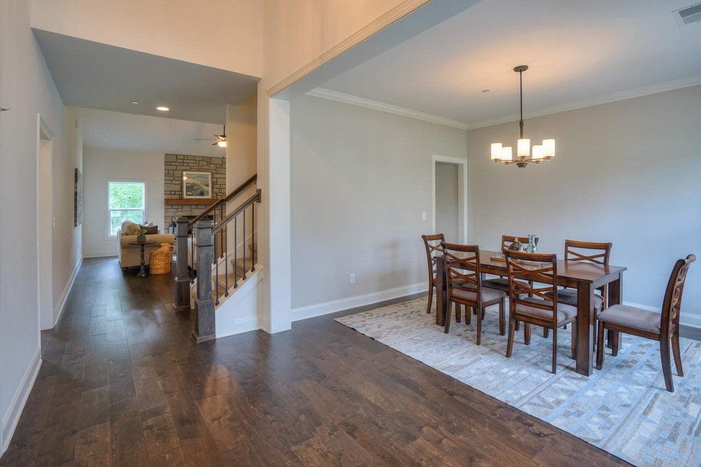
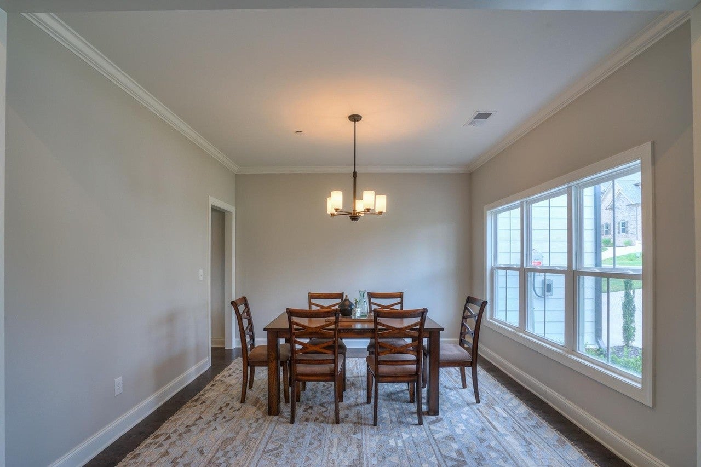
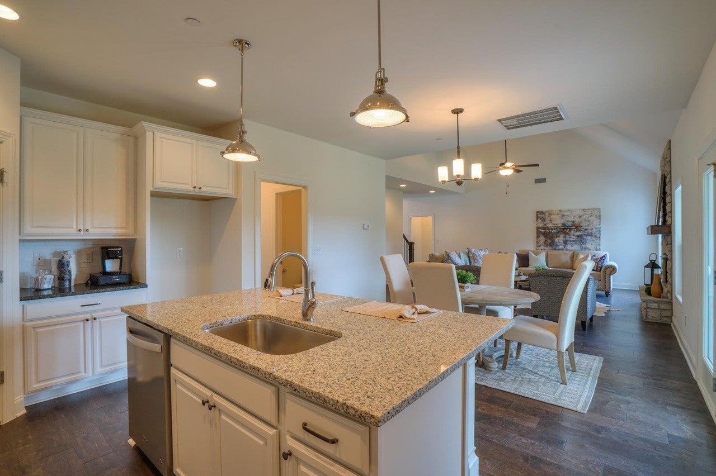
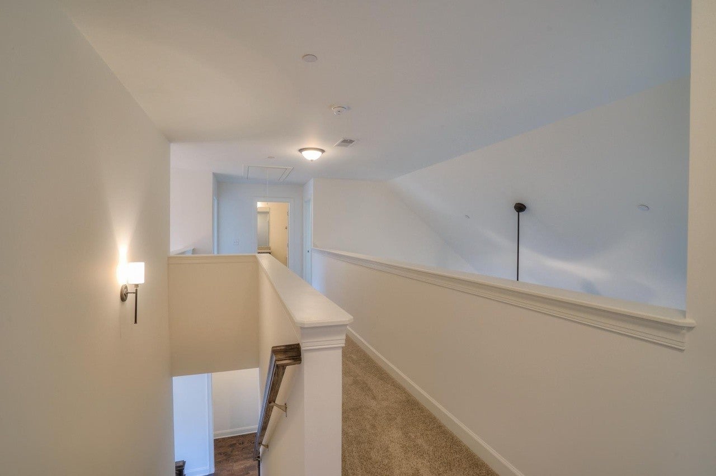
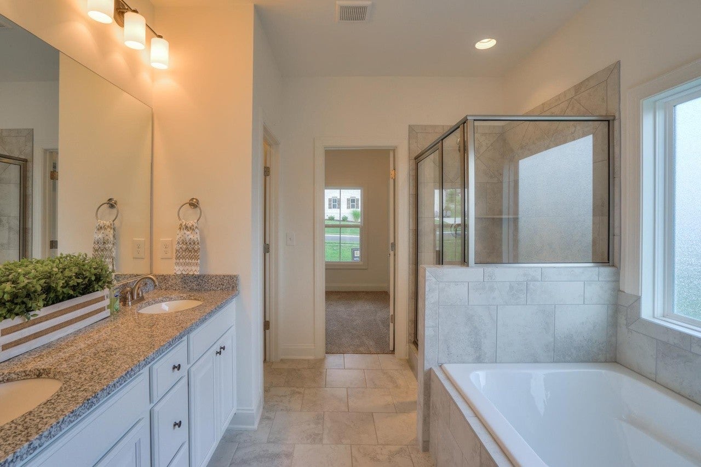
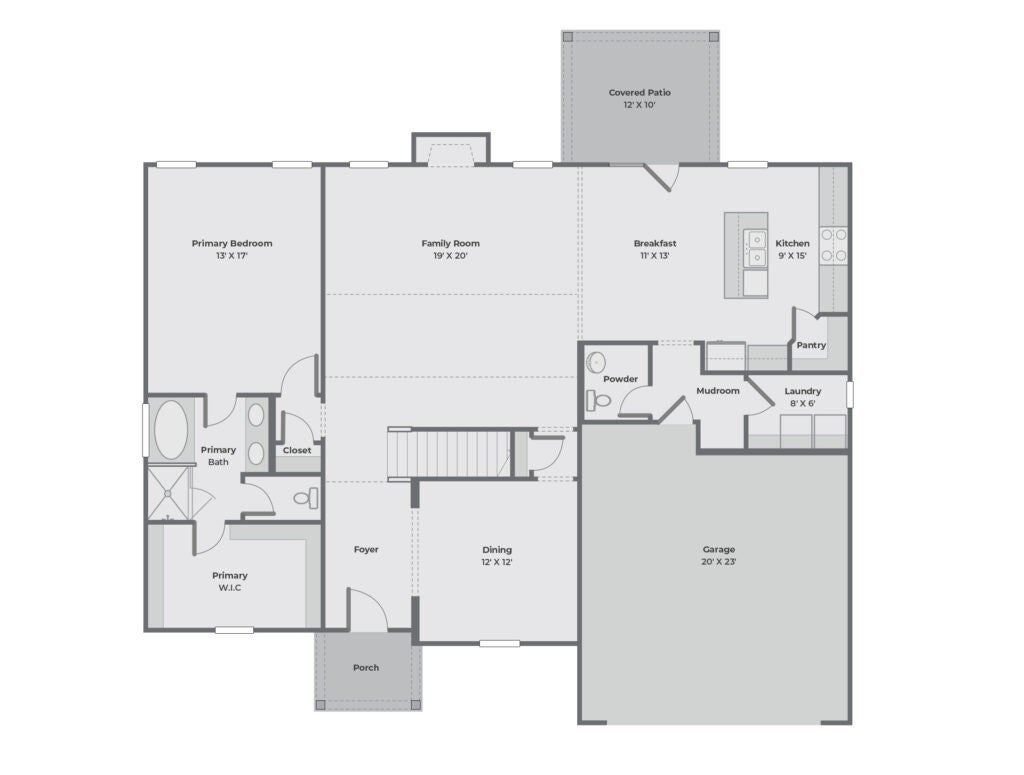
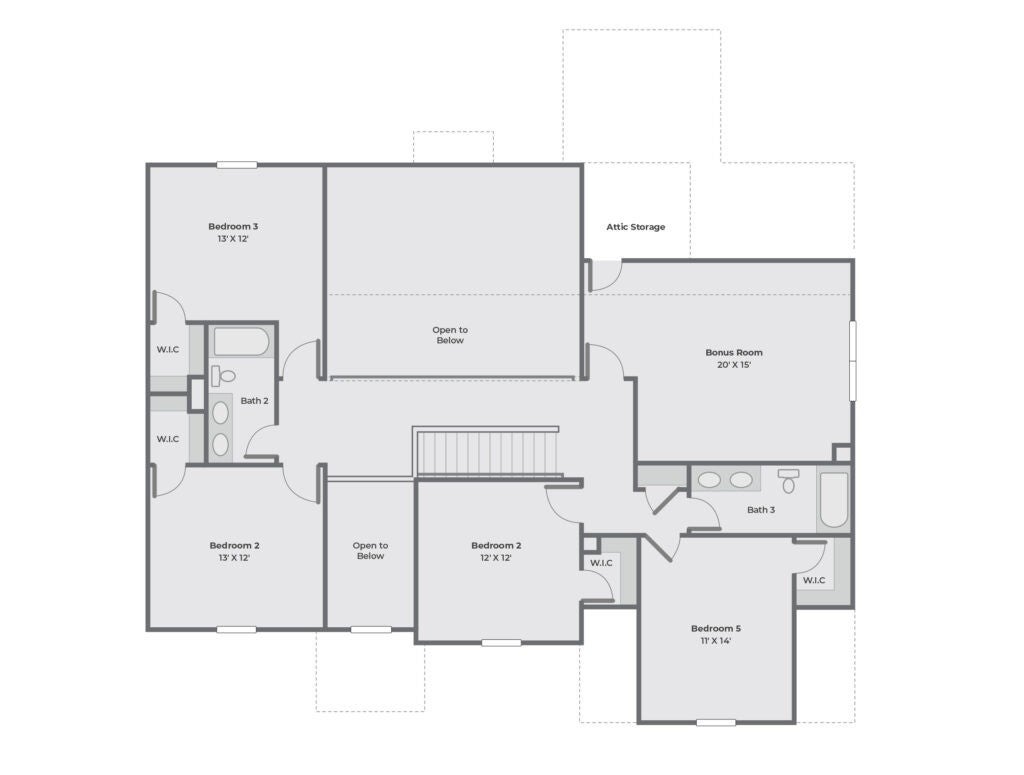


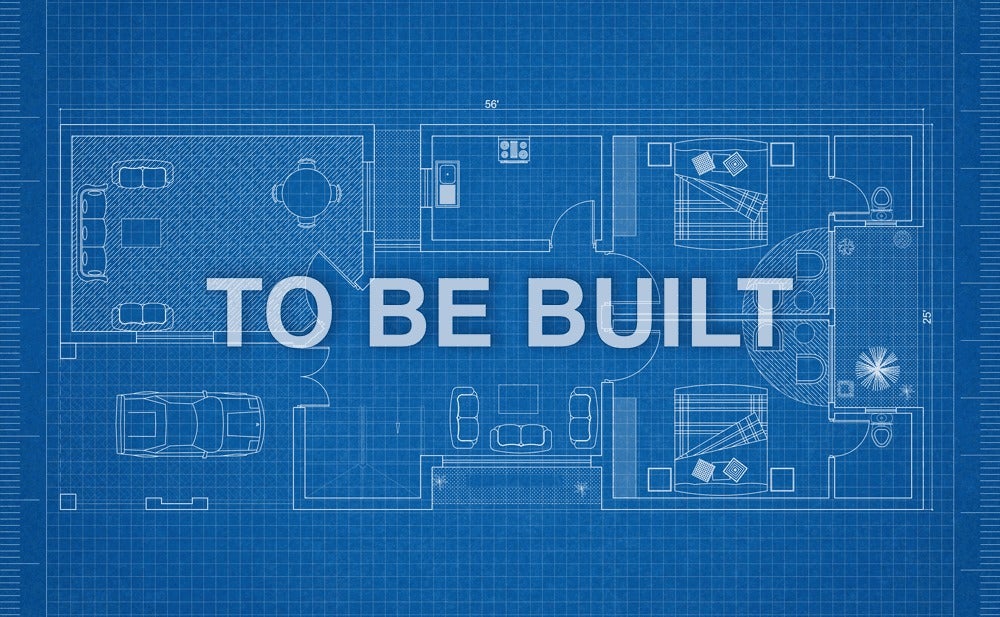
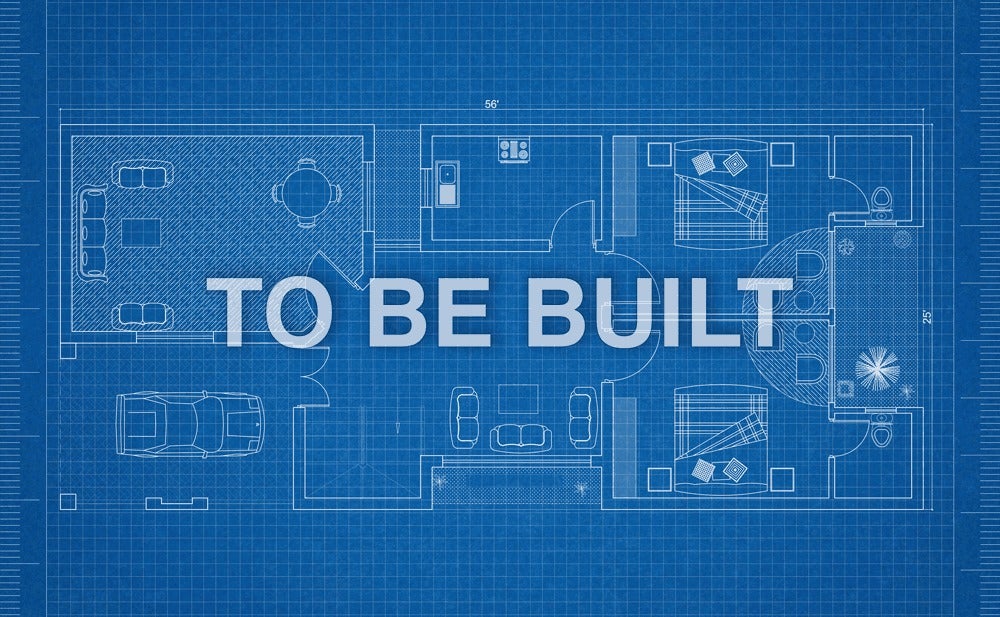

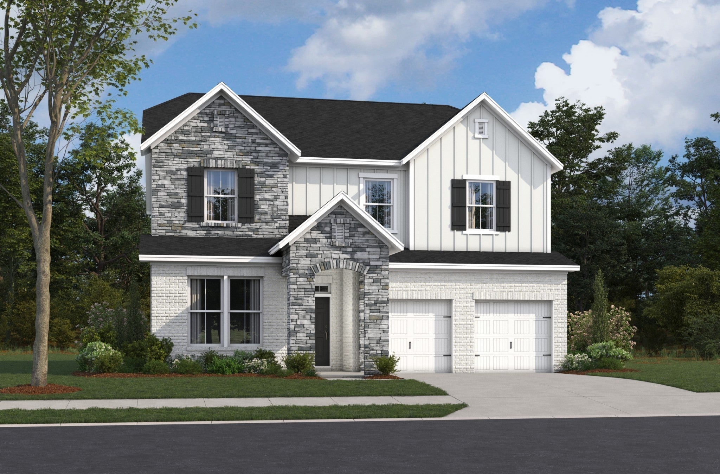
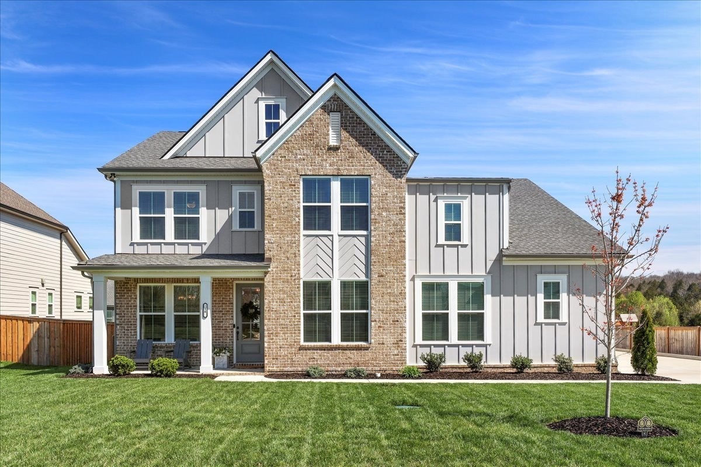
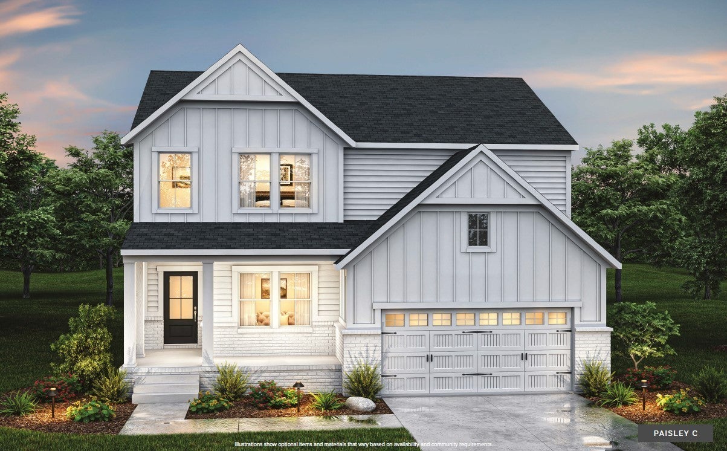
 Copyright 2024 RealTracs Solutions.
Copyright 2024 RealTracs Solutions.



