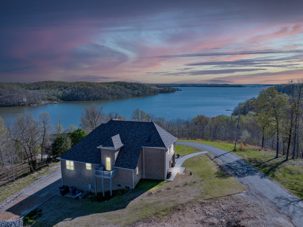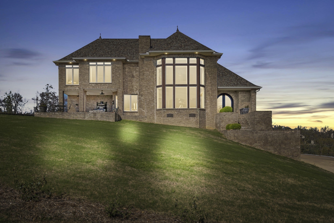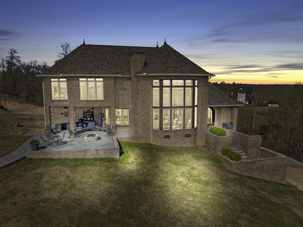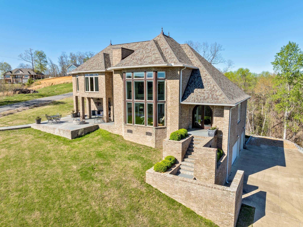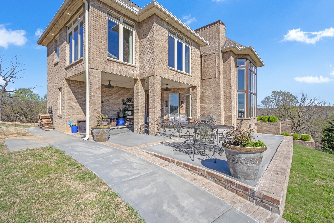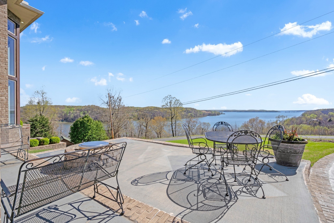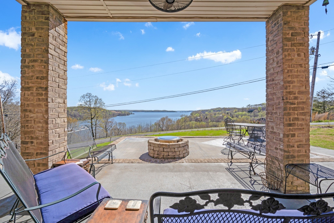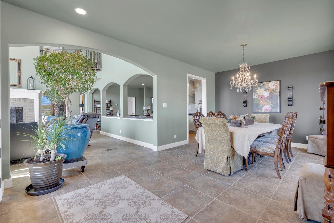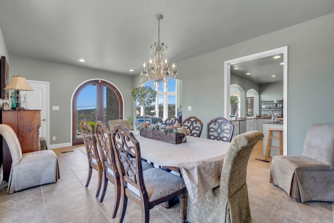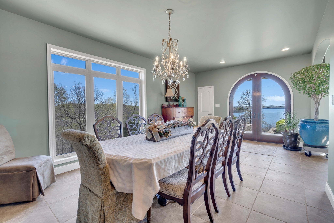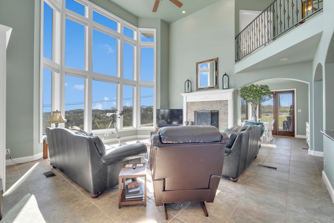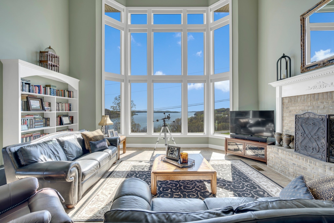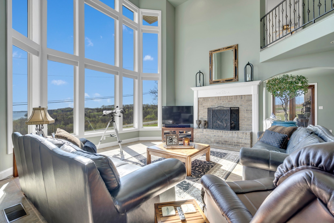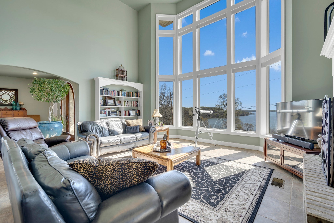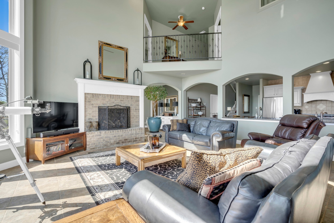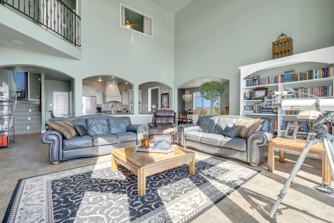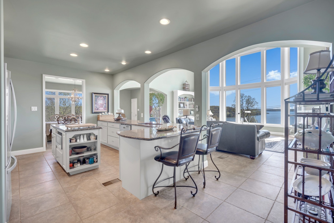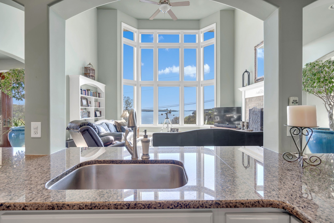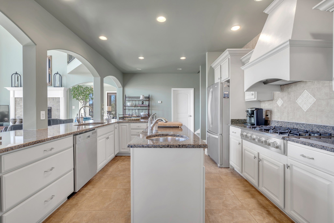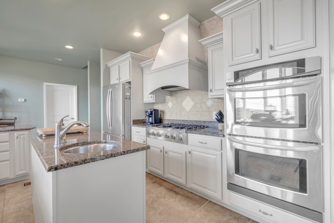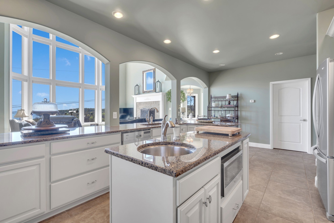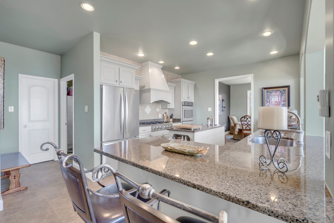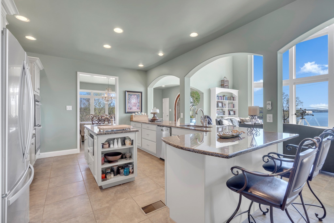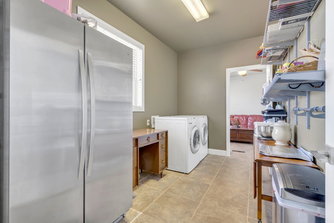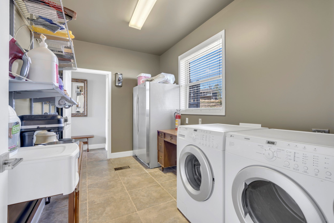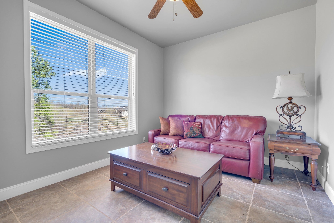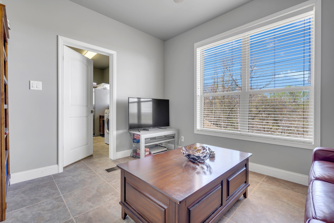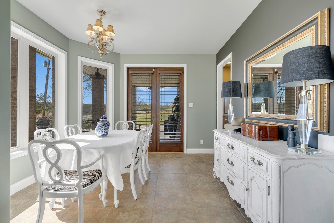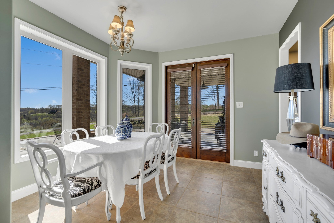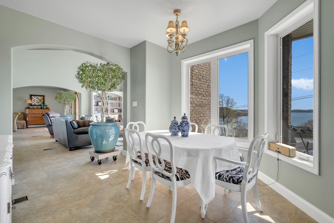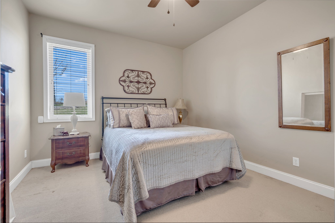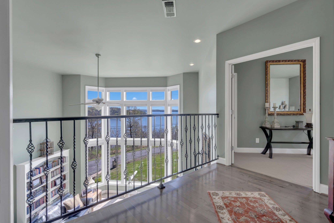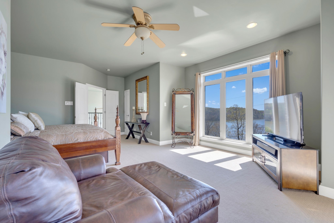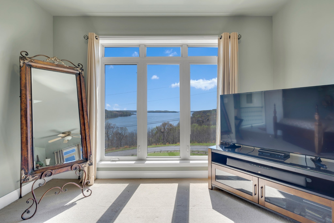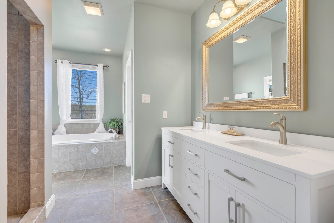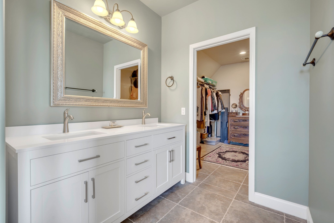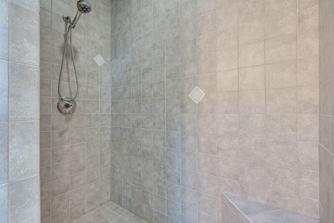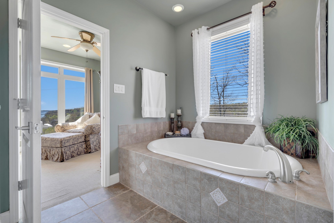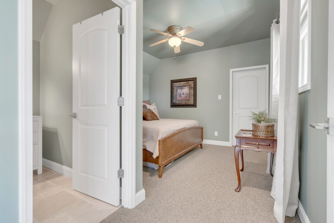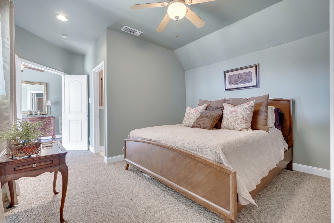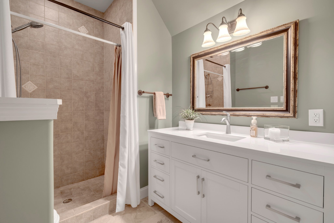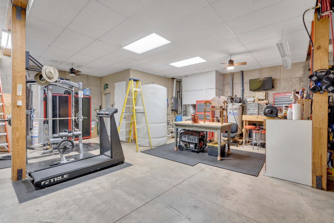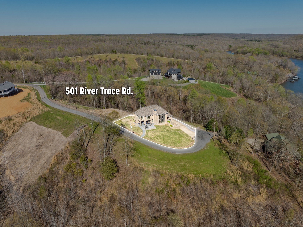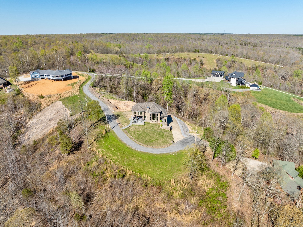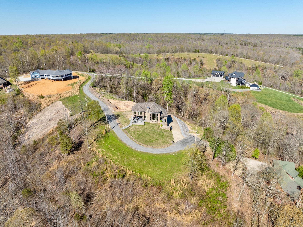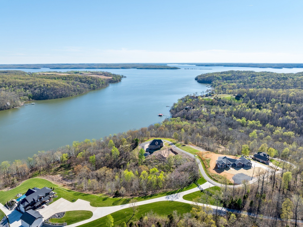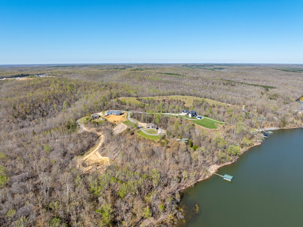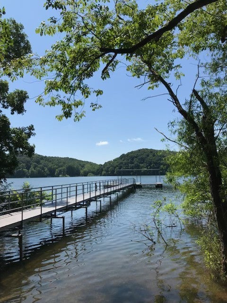
- Office (615) 603-3602
- SHOWINGS (615) 988-6252
Contemporary style residential property for sale in Dover, TN at 501 River Trace Dr. This 4 bedroom residential property is priced at $354/sqft.
$1,250,000
501 River Trace Dr,
Dover
TN
37058
For Sale
- 4 Beds
- 3 Bath
- 3,533 SqFt
- $353.81 / SqFt
- MLS #: 2640749
Description of 501 River Trace Dr, Dover
Indulge in luxury living with this stunning all-brick 4-bed, 3-bath home boasting a million-dollar view of the TN River. Though not waterfront, the panoramic vista creates the illusion of waterside living. Enjoy summer fun with Fat Daddy's restaurant and marina just across the bay. Witness breathtaking sunsets from the comfort of your home. Revel in the opulence of etched Italian porcelain flooring and Turkish marble countertops. Experience seamless comfort with remote window blinds for the expansive viewing windows. Safety is ensured with a secure safe room featuring 2ft thick concrete walls. Rest easy knowing the new roof comes with a 135mph wind rate limited lifetime warranty. Enhance roofing system with cedar 1x12 roofing deck boards. Let's not forget this home Kitchen is a chefs dream come true nothing beats cooking with a view. Plus, enjoy community dock access for leisurely days by the water. Welcome to your dream home where luxury and tranquility converge seamlessly.
Wed 01 May
Thu 02 May
Fri 03 May
Sat 04 May
Sun 05 May
Mon 06 May
Tue 07 May
Wed 08 May
Thu 09 May
Fri 10 May
Sat 11 May
Sun 12 May
Mon 13 May
Tue 14 May
Wed 15 May
Essential Information
Financials
- Price$1,250,000
- Tax Amount$2,737
- Gas Paid ByN
- Electric Paid ByN
- Assoc Fee$175
- Assoc Fee IncludesMaintenance Grounds
Community Information
- Address501 River Trace Dr
- SubdivisionRiver Trace II
- CityDover
- CountyStewart County, TN
- StateTN
- Zip Code37058
Amenities
- AmenitiesBoat Dock
- Parking Spaces3
- # of Garages3
- GaragesAttached - Side
- ViewLake, River
- SewerSTEP System
- Water SourceWell
Interior
- Interior FeaturesKitchen Island
- HeatingHeat Pump
- CoolingCentral Air
- # of Stories2
- Cooling SourceCentral Air
- Heating SourceHeat Pump
- Drapes RemainN
- FloorCarpet, Finished Wood, Marble
Exterior
- Lot DescriptionCul-De-Sac
- RoofShingle
- ConstructionBrick
School Information
- ElementaryDover Elementary
- MiddleStewart County Middle School
- HighStewart Co High School
Additional Information
- Date ListedApril 9th, 2024
- Days on Market22
- Is AuctionN
FloorPlan
- Full Baths3
- Bedrooms4
- Basement DescriptionUnfinished
Listing Details
- Listing Office:Century 21 Platinum Properties
- Contact Info:9316272201
The data relating to real estate for sale on this web site comes in part from the Internet Data Exchange Program of RealTracs Solutions. Real estate listings held by brokerage firms other than The Ashton Real Estate Group of RE/MAX Advantage are marked with the Internet Data Exchange Program logo or thumbnail logo and detailed information about them includes the name of the listing brokers.
Disclaimer: All information is believed to be accurate but not guaranteed and should be independently verified. All properties are subject to prior sale, change or withdrawal.
 Copyright 2024 RealTracs Solutions.
Copyright 2024 RealTracs Solutions.
Listing information last updated on May 1st, 2024 at 5:09pm CDT.
