$254,900
108 Walnut St,
Springfield
TN
37172
Under Contract (With Showings)
Description of 108 Walnut St, Springfield
Schedule a VIRTUAL Tour
Mon
29
Apr
Tue
30
Apr
Wed
01
May
Thu
02
May
Fri
03
May
Sat
04
May
Sun
05
May
Mon
06
May
Tue
07
May
Wed
08
May
Thu
09
May
Fri
10
May
Sat
11
May
Sun
12
May
Mon
13
May
Essential Information
- MLS® #2640400
- Price$254,900
- Bedrooms2
- Bathrooms1.00
- Full Baths1
- Square Footage999
- Acres0.18
- Year Built1931
- TypeResidential
- Sub-TypeSingle Family Residence
- StyleCottage
- StatusUnder Contract (With Showings)
- Contingency TypeFIN
Financials
- Price$254,900
- Tax Amount$494
- Gas Paid ByN
- Electric Paid ByN
Amenities
- Parking Spaces2
- # of Garages2
- GaragesDetached
- SewerPublic Sewer
- Water SourcePublic
Utilities
Electricity Available, Water Available
Interior
- Interior FeaturesPrimary Bedroom Main Floor
- AppliancesDishwasher, Refrigerator
- HeatingCentral, Natural Gas
- CoolingCentral Air, Electric
- # of Stories1
- Cooling SourceCentral Air, Electric
- Heating SourceCentral, Natural Gas
- Drapes RemainN
- FloorFinished Wood, Tile
- Has DishwasherYes
Exterior
- ConstructionAluminum Siding
Additional Information
- Date ListedApril 8th, 2024
- Days on Market21
- Is AuctionN
FloorPlan
- Full Baths1
- Bedrooms2
- Basement DescriptionCrawl Space
Listing Details
- Listing Office:Re/max 1st Choice
- Contact Info:6157082501
The data relating to real estate for sale on this web site comes in part from the Internet Data Exchange Program of RealTracs Solutions. Real estate listings held by brokerage firms other than The Ashton Real Estate Group of RE/MAX Advantage are marked with the Internet Data Exchange Program logo or thumbnail logo and detailed information about them includes the name of the listing brokers.
Disclaimer: All information is believed to be accurate but not guaranteed and should be independently verified. All properties are subject to prior sale, change or withdrawal.
 Copyright 2024 RealTracs Solutions.
Copyright 2024 RealTracs Solutions.
Listing information last updated on April 29th, 2024 at 4:10pm CDT.
 Add as Favorite
Add as Favorite

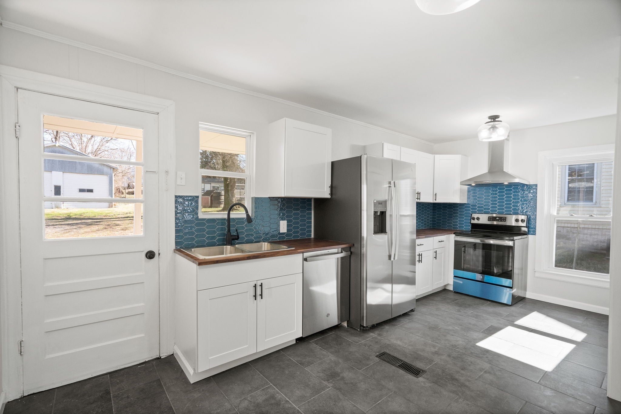
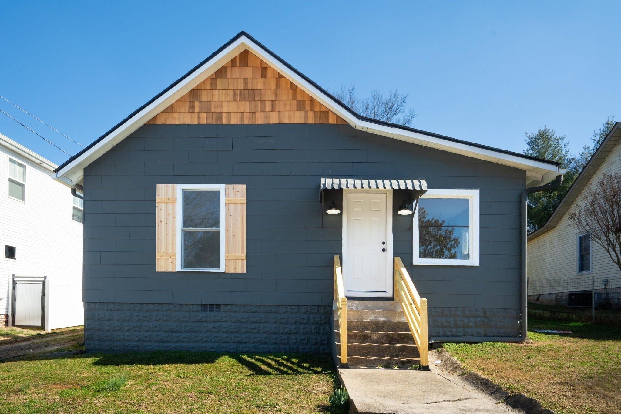
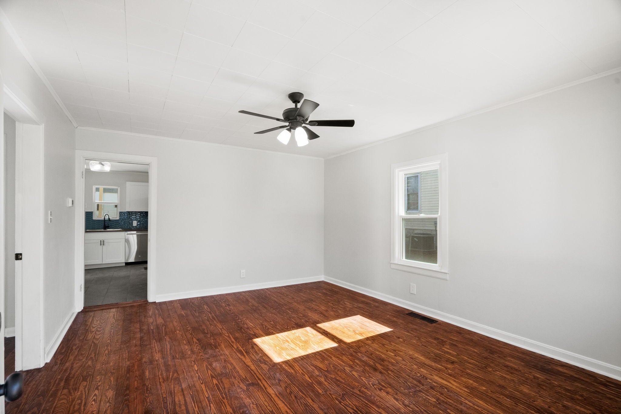
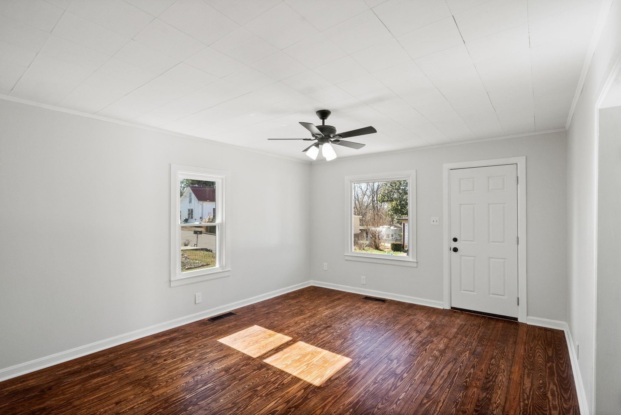
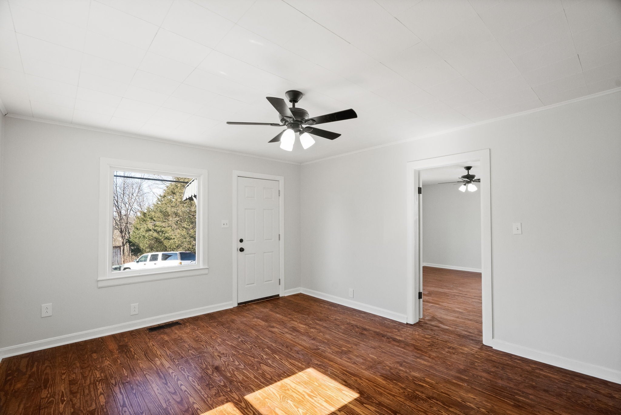
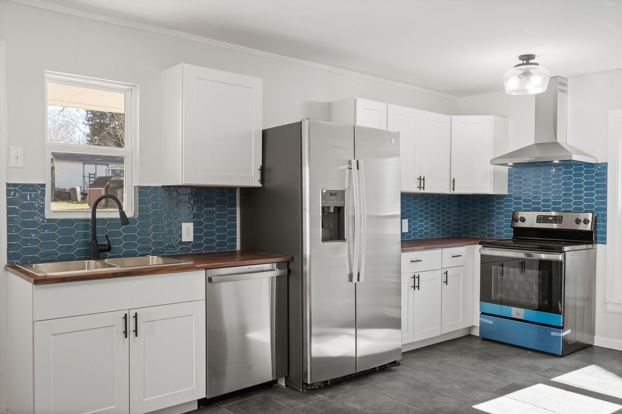
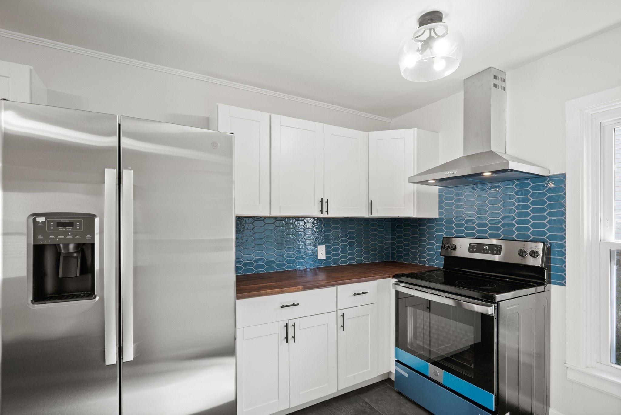
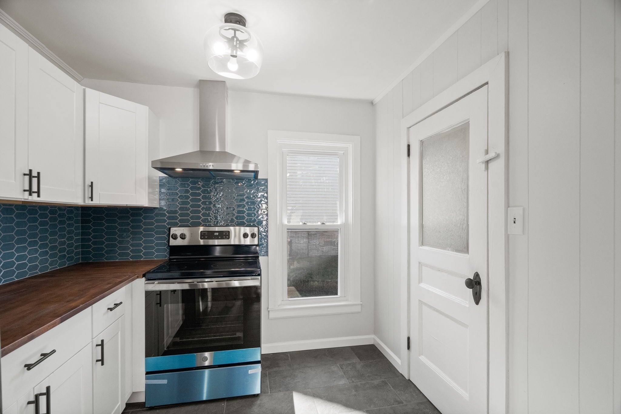
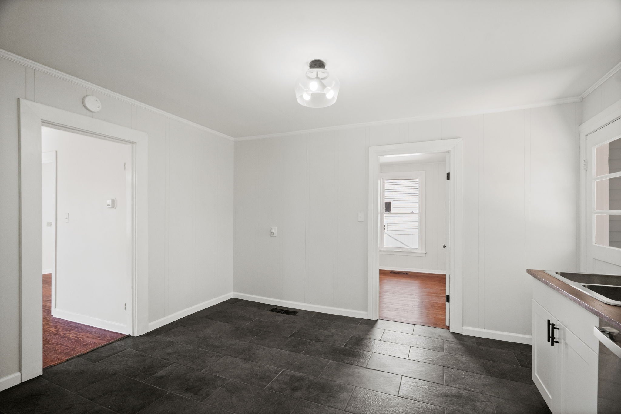
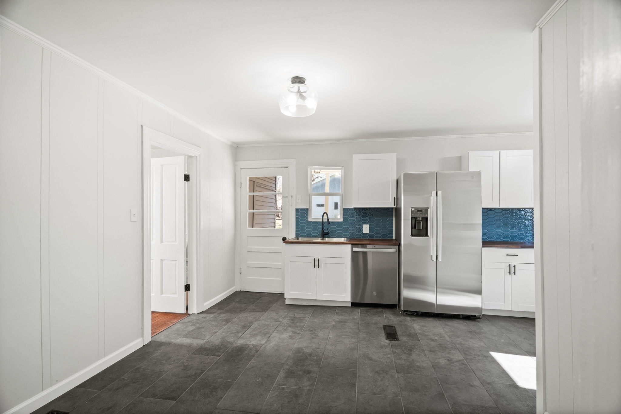























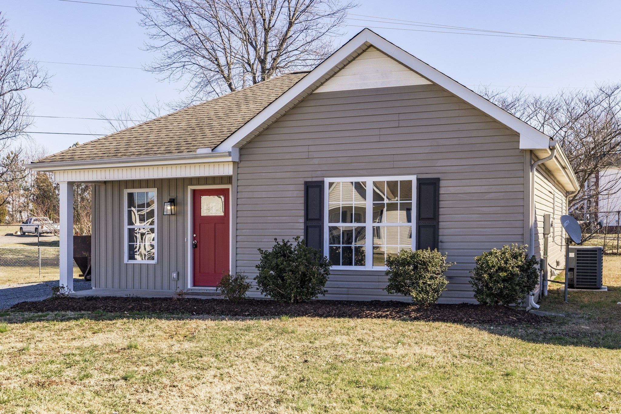
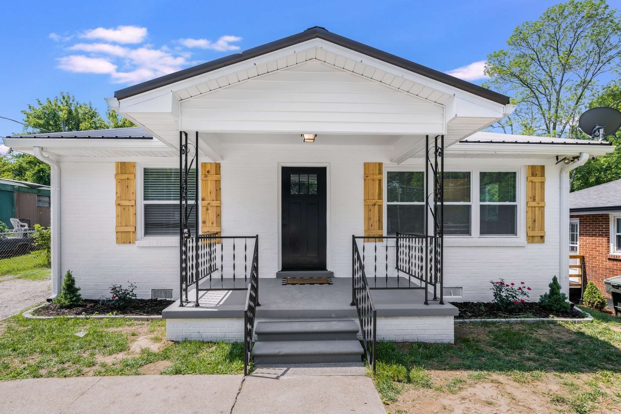
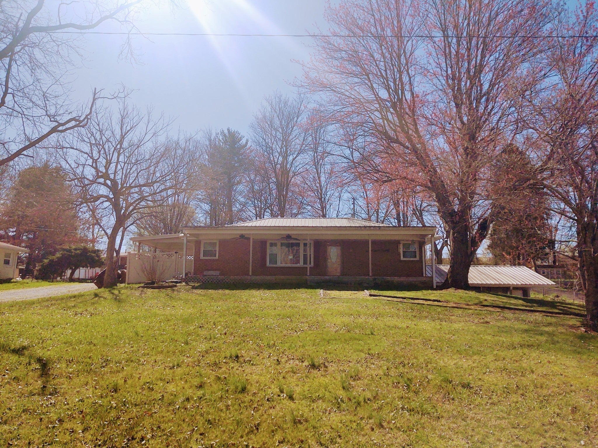
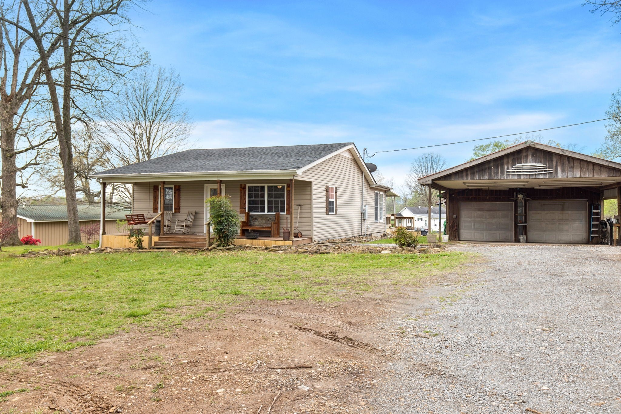
 Copyright 2024 RealTracs Solutions.
Copyright 2024 RealTracs Solutions.



