$699,900
1036 Cherry Tree Dr,
Mount Juliet
TN
37122
For Sale
- 3,140 SqFt
- $222.90 / SqFt
Description of 1036 Cherry Tree Dr, Mount Juliet
Schedule a VIRTUAL Tour
Mon
29
Apr
Tue
30
Apr
Wed
01
May
Thu
02
May
Fri
03
May
Sat
04
May
Sun
05
May
Mon
06
May
Tue
07
May
Wed
08
May
Thu
09
May
Fri
10
May
Sat
11
May
Sun
12
May
Mon
13
May
Essential Information
- MLS® #2640104
- Price$699,900
- Bedrooms6
- Bathrooms5.00
- Full Baths5
- Square Footage3,140
- Acres0.00
- Year Built2024
- TypeResidential
- Sub-TypeSingle Family Residence
- StatusFor Sale
Financials
- Price$699,900
- Tax Amount$4,500
- Gas Paid ByN
- Electric Paid ByN
- Assoc Fee$40
- Assoc Fee IncludesMaintenance Grounds
Amenities
- UtilitiesWater Available
- Parking Spaces2
- # of Garages2
- GaragesAttached - Front
- SewerPublic Sewer
- Water SourcePublic
Amenities
Playground, Underground Utilities, Trail(s)
Interior
- HeatingNatural Gas, Zoned
- CoolingCentral Air
- FireplaceYes
- # of Fireplaces1
- # of Stories2
- Cooling SourceCentral Air
- Heating SourceNatural Gas, Zoned
- Drapes RemainN
- FloorCarpet, Laminate, Vinyl
- Has MicrowaveYes
- Has DishwasherYes
Interior Features
Extra Closets, Smart Light(s), Smart Thermostat, Storage, Walk-In Closet(s), Entry Foyer, Primary Bedroom Main Floor
Appliances
Dishwasher, Disposal, ENERGY STAR Qualified Appliances, Microwave
Exterior
- Lot DescriptionLevel
- RoofShingle
- ConstructionHardboard Siding, Brick
Exterior Features
Garage Door Opener, Smart Lock(s)
Additional Information
- Date ListedApril 7th, 2024
- Days on Market22
- Is AuctionN
Green Features
Energy Recovery Vent, Thermostat, Tankless Water Heater
FloorPlan
- Full Baths5
- Bedrooms6
- Basement DescriptionCrawl Space
Listing Details
- Listing Office:Drees Homes
- Contact Info:6157125990
The data relating to real estate for sale on this web site comes in part from the Internet Data Exchange Program of RealTracs Solutions. Real estate listings held by brokerage firms other than The Ashton Real Estate Group of RE/MAX Advantage are marked with the Internet Data Exchange Program logo or thumbnail logo and detailed information about them includes the name of the listing brokers.
Disclaimer: All information is believed to be accurate but not guaranteed and should be independently verified. All properties are subject to prior sale, change or withdrawal.
 Copyright 2024 RealTracs Solutions.
Copyright 2024 RealTracs Solutions.
Listing information last updated on April 29th, 2024 at 6:09pm CDT.
 Add as Favorite
Add as Favorite

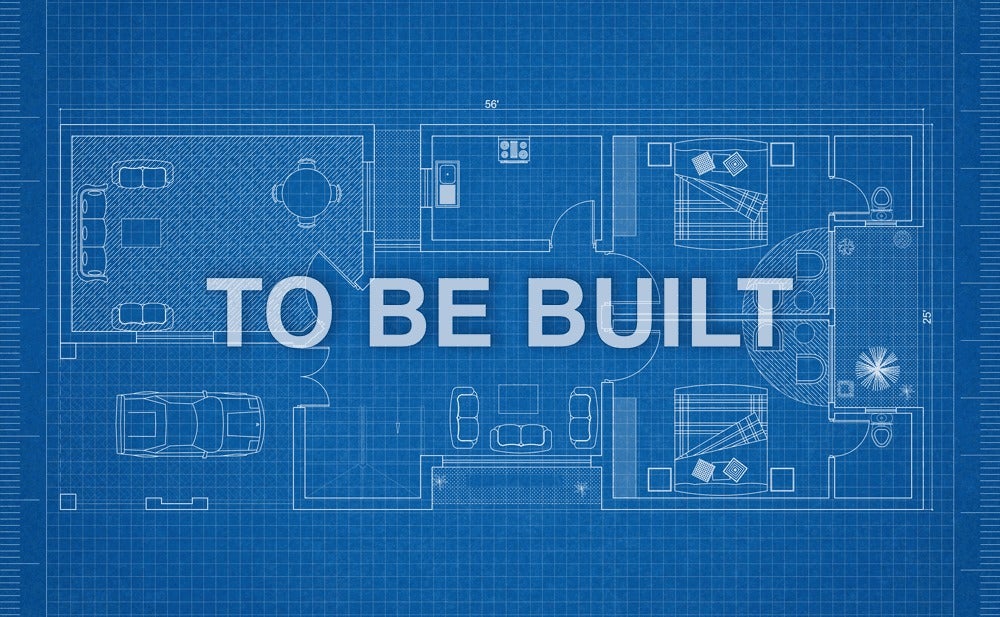
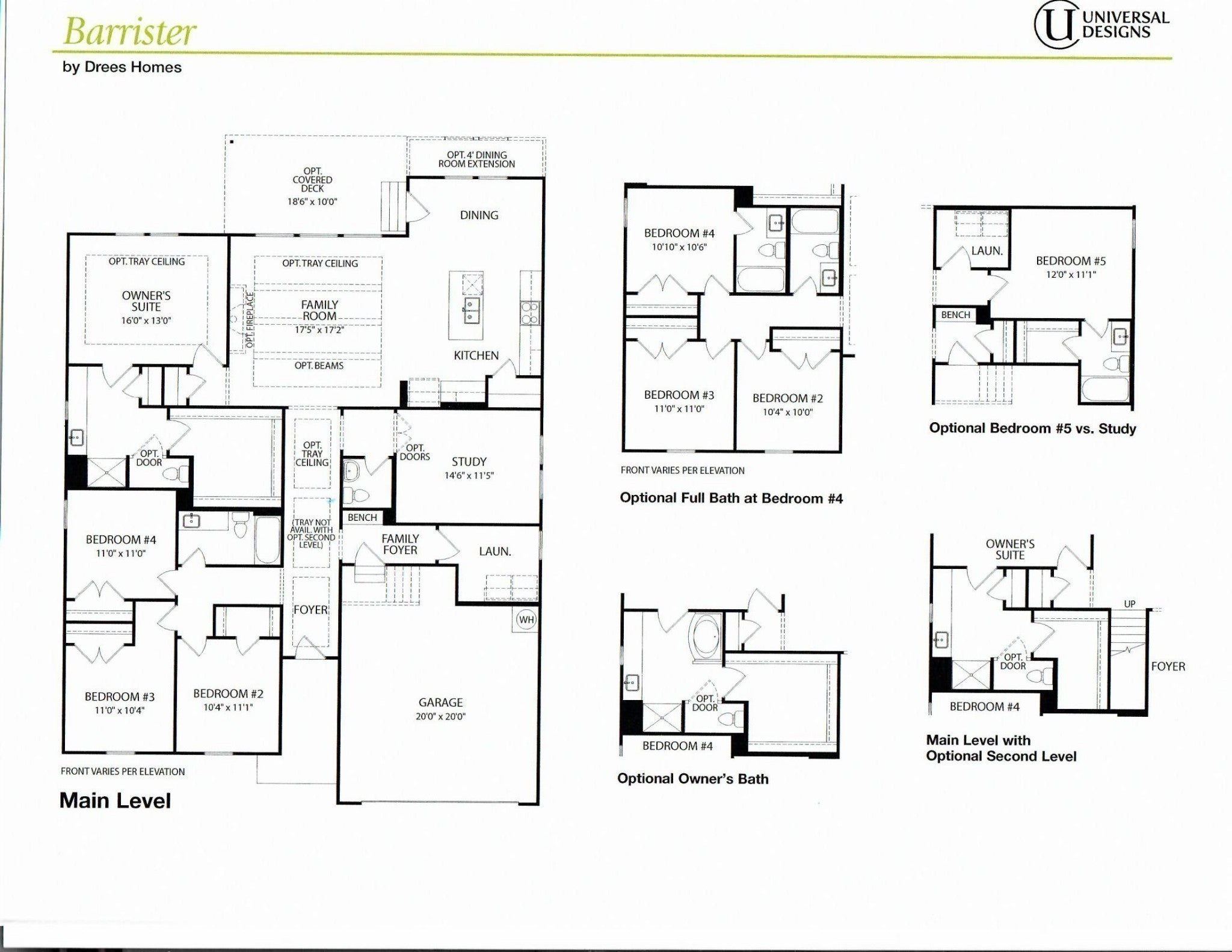
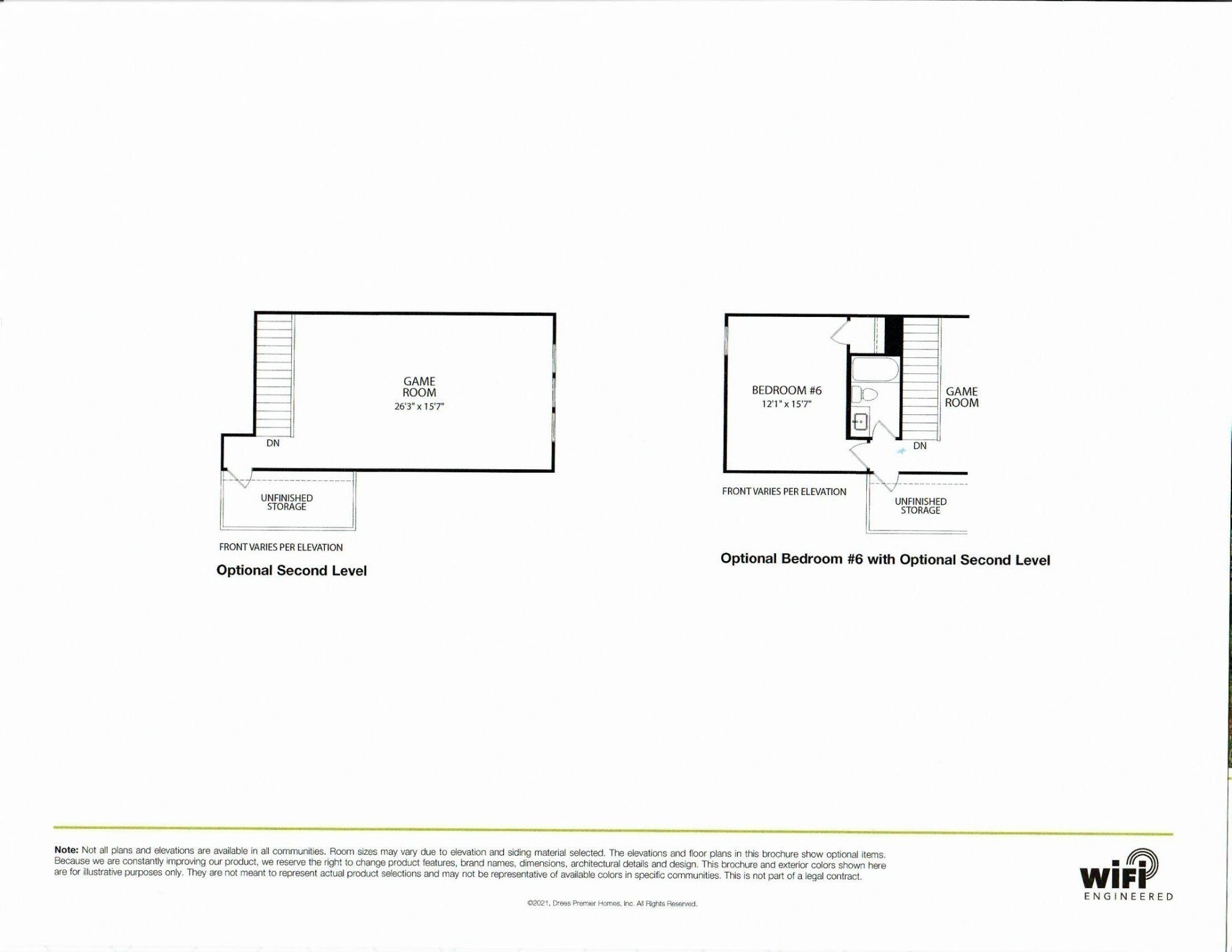
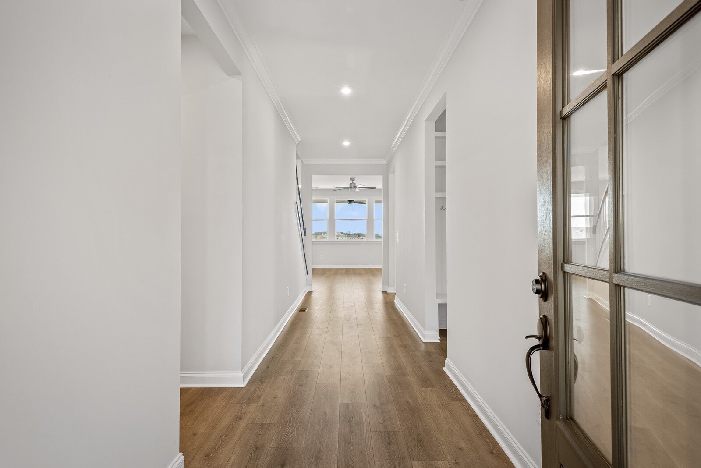
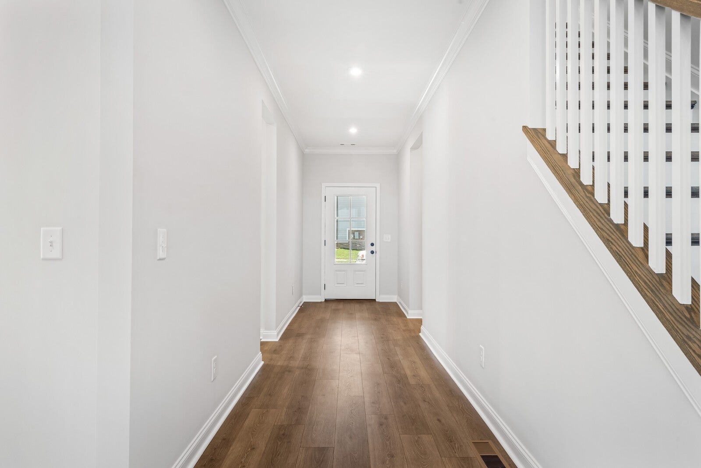
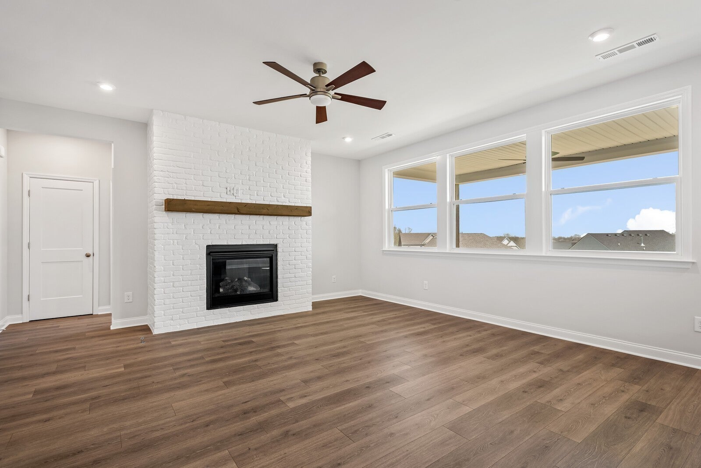
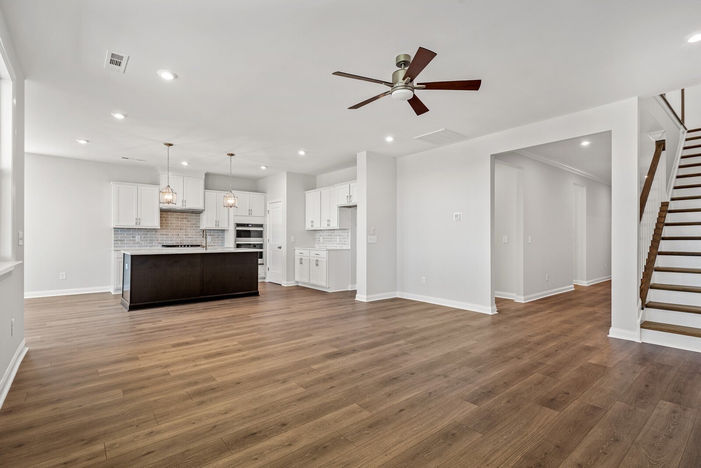
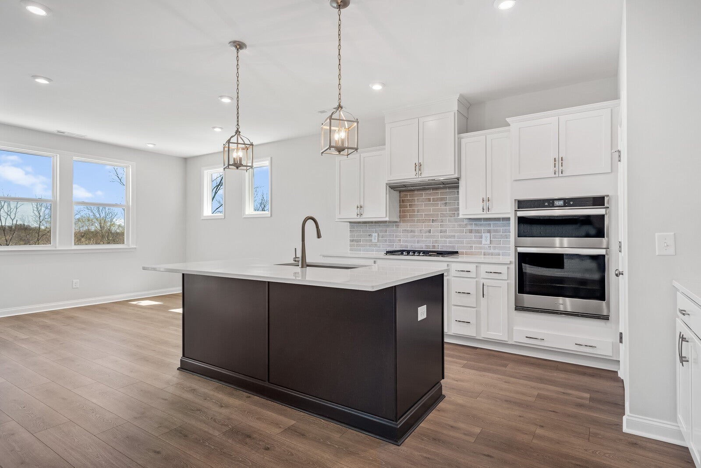
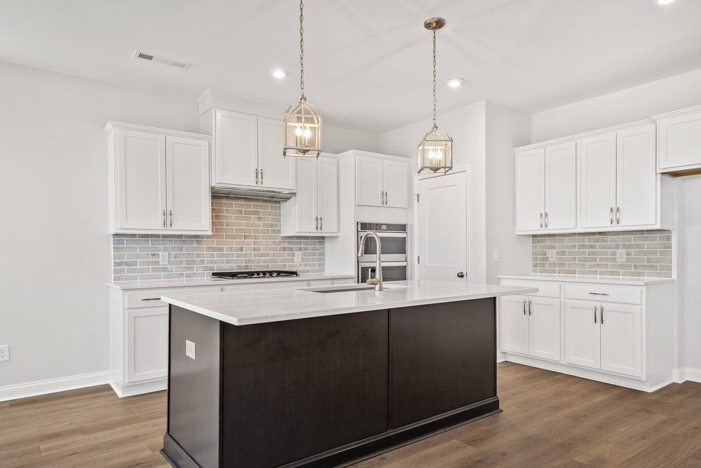
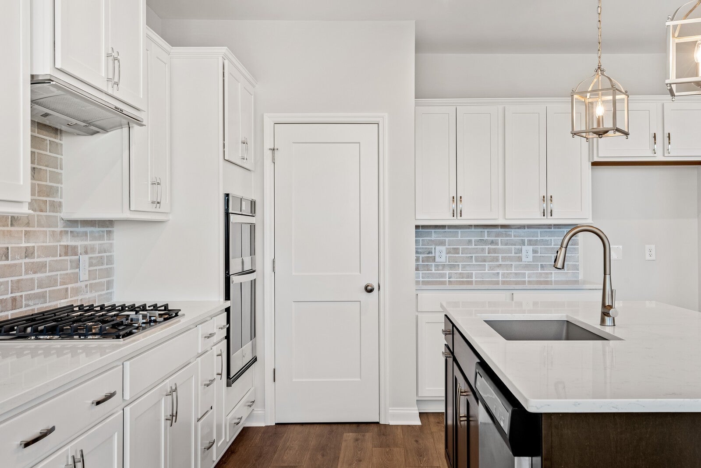






















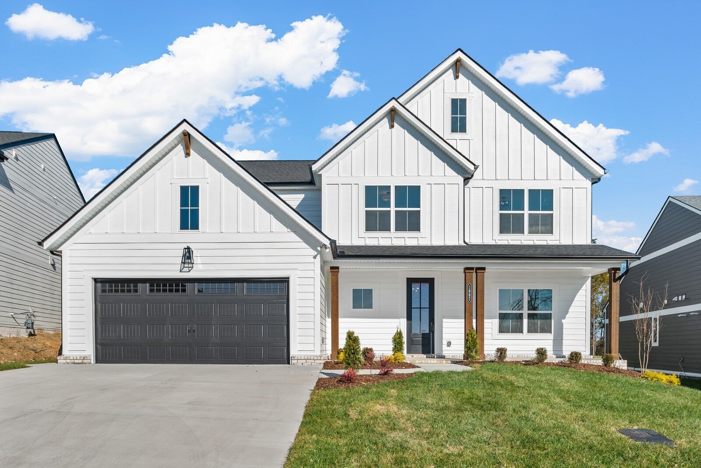
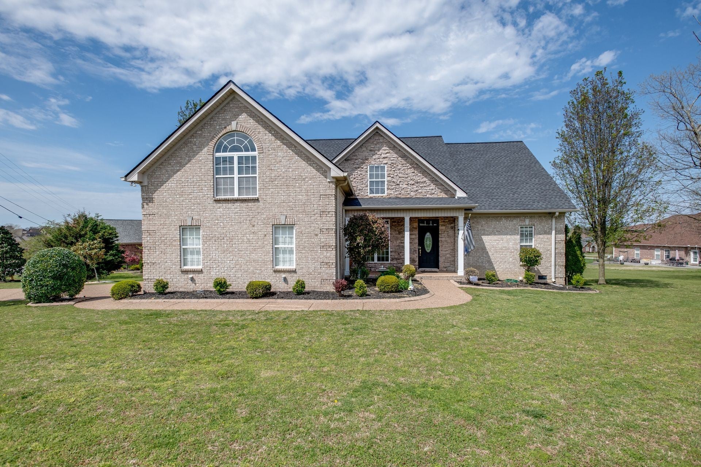
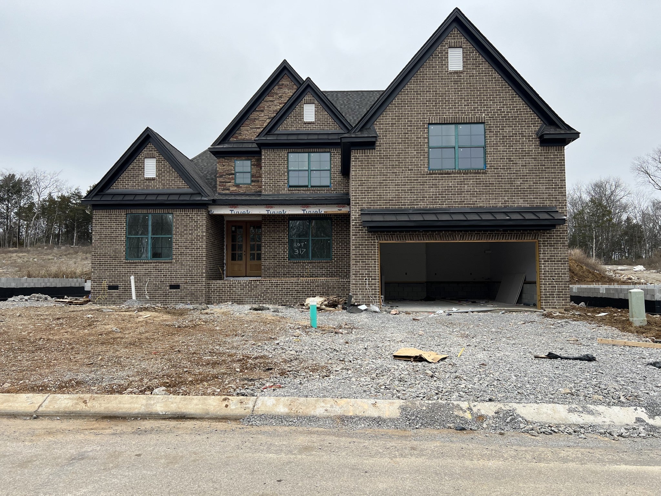
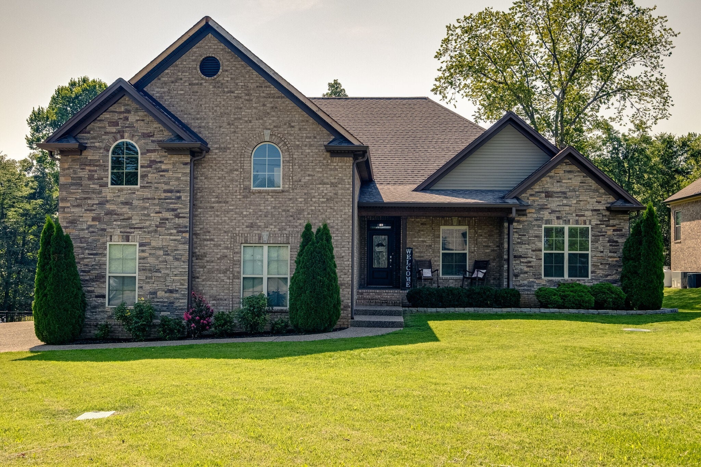
 Copyright 2024 RealTracs Solutions.
Copyright 2024 RealTracs Solutions.



