$1,200,000
1807a Martin St,
Nashville
TN
37203
For Sale
- 2,701 SqFt
- $444.28 / SqFt
Description of 1807a Martin St, Nashville
Schedule a VIRTUAL Tour
Mon
29
Apr
Tue
30
Apr
Wed
01
May
Thu
02
May
Fri
03
May
Sat
04
May
Sun
05
May
Mon
06
May
Tue
07
May
Wed
08
May
Thu
09
May
Fri
10
May
Sat
11
May
Sun
12
May
Mon
13
May
Essential Information
- MLS® #2639271
- Price$1,200,000
- Bedrooms4
- Bathrooms4.00
- Full Baths4
- Square Footage2,701
- Acres0.00
- Year Built2024
- TypeResidential
- StyleContemporary
- StatusFor Sale
Sub-Type
Horizontal Property Regime - Attached
Financials
- Price$1,200,000
- Tax Amount$1
- Gas Paid ByN
- Electric Paid ByN
- Assoc Fee$1
Amenities
- UtilitiesWater Available
- Parking Spaces2
- # of Garages2
- GaragesAttached - Side
- SewerPublic Sewer
- Water SourcePublic
Laundry
Electric Dryer Hookup, Washer Hookup
Interior
- HeatingHeat Pump, Natural Gas, Zoned
- CoolingCentral Air
- # of Stories3
- Cooling SourceCentral Air
- Heating SourceHeat Pump, Natural Gas, Zoned
- Drapes RemainN
- FloorFinished Wood, Tile
- Has MicrowaveYes
- Has DishwasherYes
Interior Features
Entry Foyer, Extra Closets, In-Law Floorplan, Walk-In Closet(s), Kitchen Island
Appliances
Dishwasher, Disposal, Microwave, Refrigerator
Exterior
- Exterior FeaturesGarage Door Opener
- Lot DescriptionLevel
- RoofAsphalt
- ConstructionFiber Cement
Additional Information
- Date ListedApril 4th, 2024
- Days on Market24
- Is AuctionN
FloorPlan
- Full Baths4
- Bedrooms4
- Basement DescriptionCrawl Space
Listing Details
- Listing Office:Parks
- Contact Info:6157147183
The data relating to real estate for sale on this web site comes in part from the Internet Data Exchange Program of RealTracs Solutions. Real estate listings held by brokerage firms other than The Ashton Real Estate Group of RE/MAX Advantage are marked with the Internet Data Exchange Program logo or thumbnail logo and detailed information about them includes the name of the listing brokers.
Disclaimer: All information is believed to be accurate but not guaranteed and should be independently verified. All properties are subject to prior sale, change or withdrawal.
 Copyright 2024 RealTracs Solutions.
Copyright 2024 RealTracs Solutions.
Listing information last updated on April 29th, 2024 at 2:12pm CDT.
Related Blog Posts
Have you ever wondered how Nashville, Tennessee earned its moniker as Music City USA? What's so special about the music scene in Nashville that it warrants being the capital of continental music culture? Haven't just as many musicians passed through cities like Las Vegas and New York?
The History of Music in Nashvil... read more »
 Add as Favorite
Add as Favorite

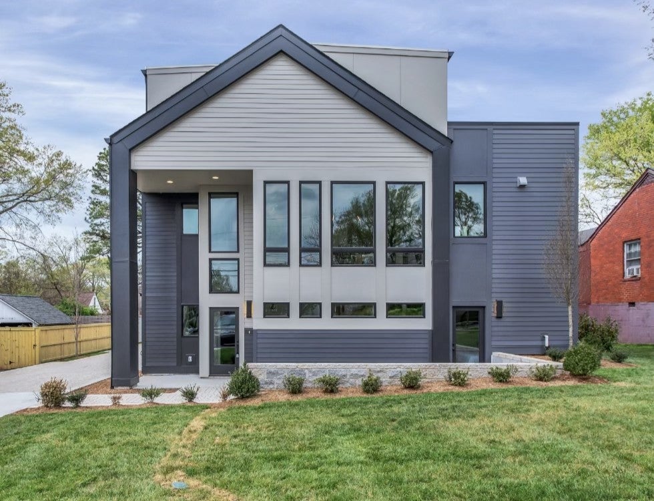
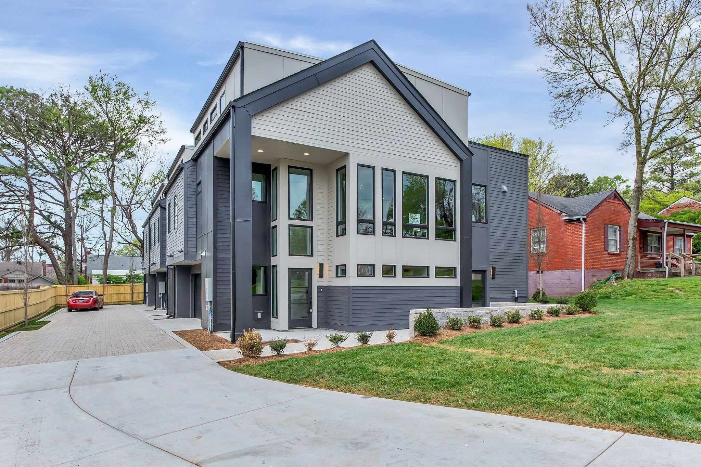
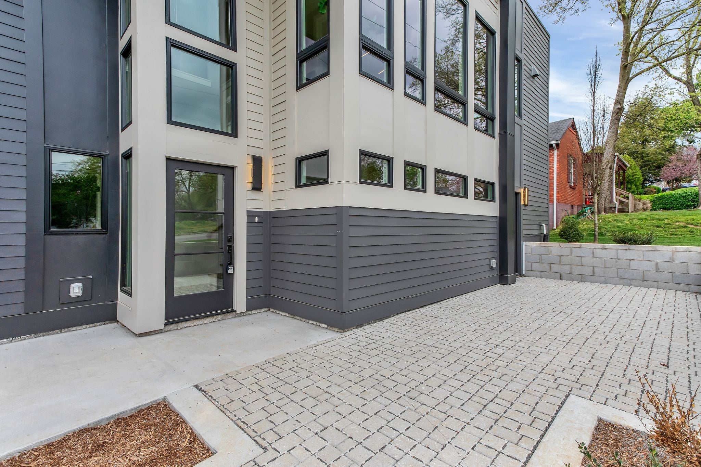
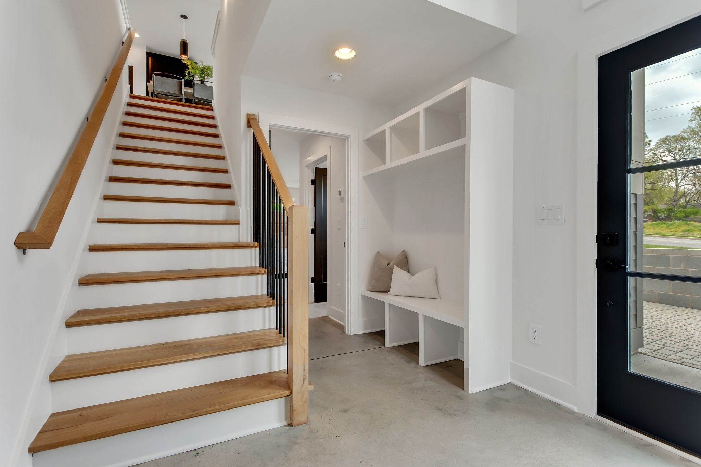
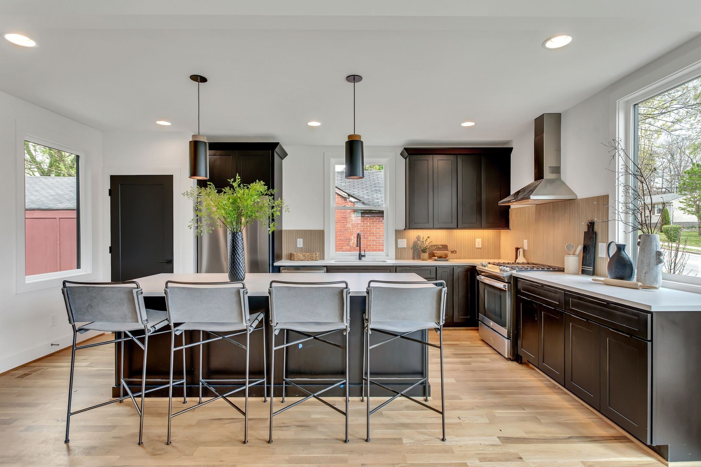
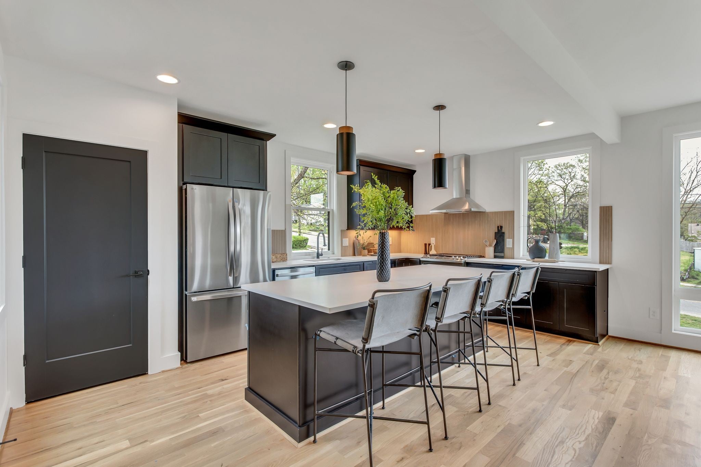
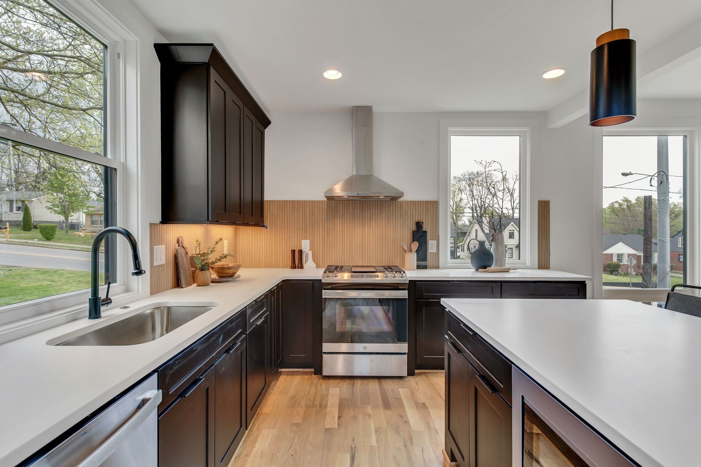
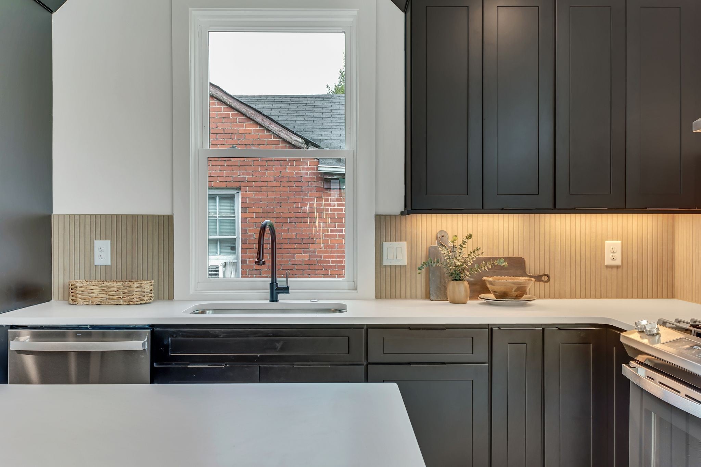
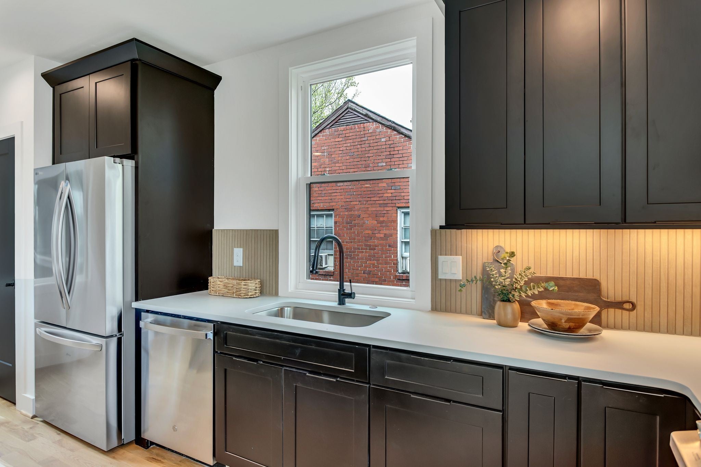
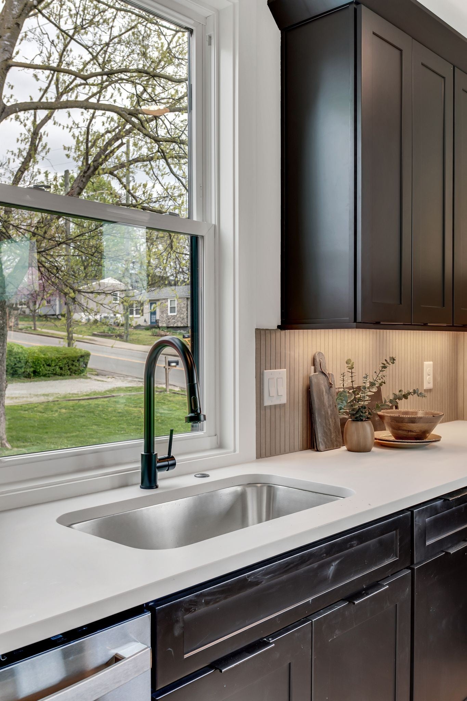

























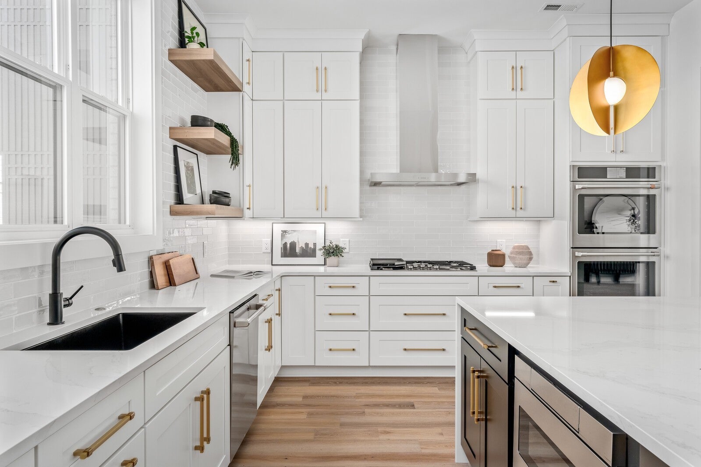
 Copyright 2024 RealTracs Solutions.
Copyright 2024 RealTracs Solutions.



