$449,000
807 Snapdragon Ct,
Clarksville
TN
37042
For Sale
- 2,300 SqFt
- $195.22 / SqFt
Description of 807 Snapdragon Ct, Clarksville
Schedule a VIRTUAL Tour
Wed
01
May
Thu
02
May
Fri
03
May
Sat
04
May
Sun
05
May
Mon
06
May
Tue
07
May
Wed
08
May
Thu
09
May
Fri
10
May
Sat
11
May
Sun
12
May
Mon
13
May
Tue
14
May
Wed
15
May
Essential Information
- MLS® #2638938
- Price$449,000
- Bedrooms4
- Bathrooms3.00
- Full Baths3
- Square Footage2,300
- Acres1.10
- Year Built2020
- TypeResidential
- Sub-TypeSingle Family Residence
- StyleTraditional
- StatusFor Sale
Financials
- Price$449,000
- Tax Amount$1,862
- Gas Paid ByN
- Electric Paid ByN
- Assoc Fee$50
- Assoc Fee IncludesTrash
Amenities
- Parking Spaces2
- # of Garages2
- GaragesAttached
- SewerSeptic Tank
- Water SourcePublic
Utilities
Electricity Available, Water Available
Interior
- HeatingCentral, Electric
- CoolingCentral Air, Electric
- FireplaceYes
- # of Fireplaces1
- # of Stories2
- Cooling SourceCentral Air, Electric
- Heating SourceCentral, Electric
- Drapes RemainN
- Has MicrowaveYes
- Has DishwasherYes
Interior Features
Air Filter, Ceiling Fan(s), Extra Closets, Walk-In Closet(s)
Appliances
Dishwasher, Disposal, Microwave
Floor
Carpet, Finished Wood, Other, Tile
Exterior
- Exterior FeaturesGarage Door Opener
- Lot DescriptionLevel
- RoofShingle
- ConstructionBrick, Vinyl Siding
Additional Information
- Date ListedApril 4th, 2024
- Days on Market27
- Is AuctionN
FloorPlan
- Full Baths3
- Bedrooms4
- Basement DescriptionCrawl Space
Listing Office:
Compass Re Dba Compass Clarksville
The data relating to real estate for sale on this web site comes in part from the Internet Data Exchange Program of RealTracs Solutions. Real estate listings held by brokerage firms other than The Ashton Real Estate Group of RE/MAX Advantage are marked with the Internet Data Exchange Program logo or thumbnail logo and detailed information about them includes the name of the listing brokers.
Disclaimer: All information is believed to be accurate but not guaranteed and should be independently verified. All properties are subject to prior sale, change or withdrawal.
 Copyright 2024 RealTracs Solutions.
Copyright 2024 RealTracs Solutions.
Listing information last updated on May 1st, 2024 at 12:55pm CDT.
 Add as Favorite
Add as Favorite

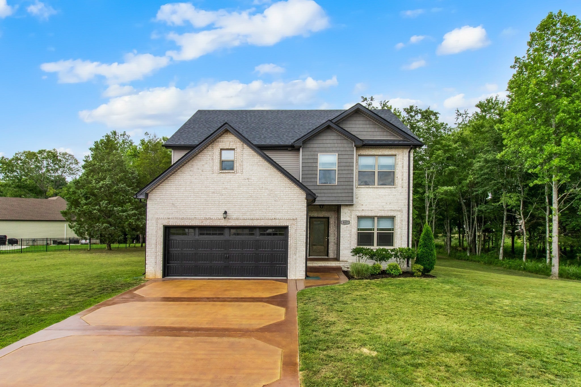
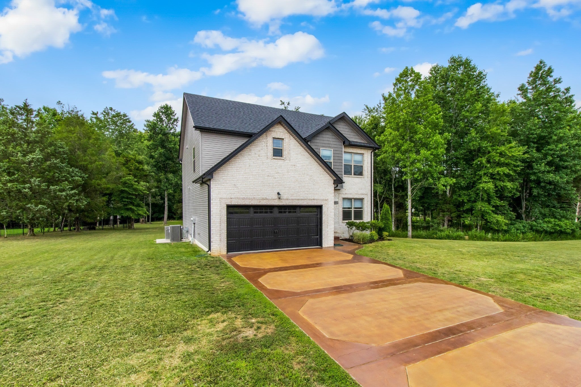
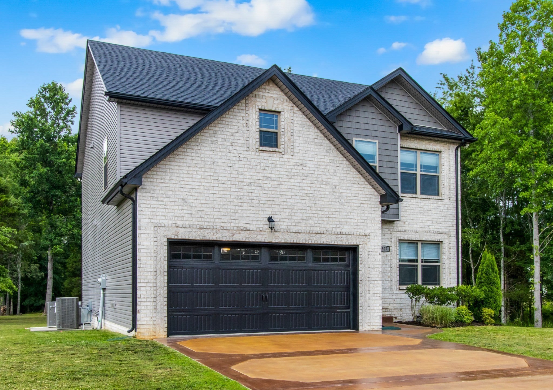
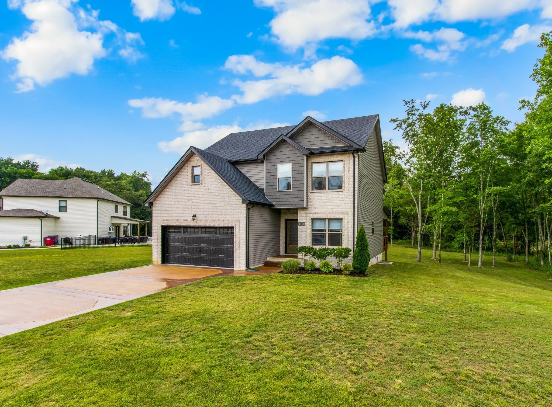
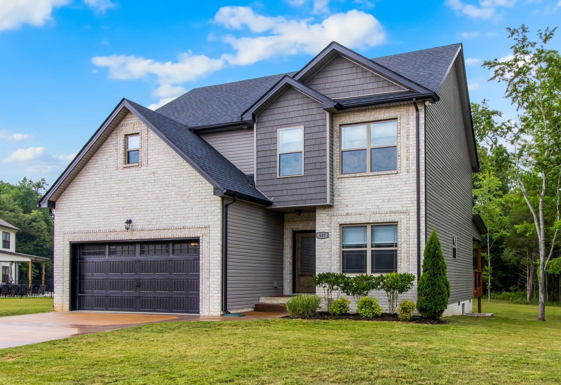
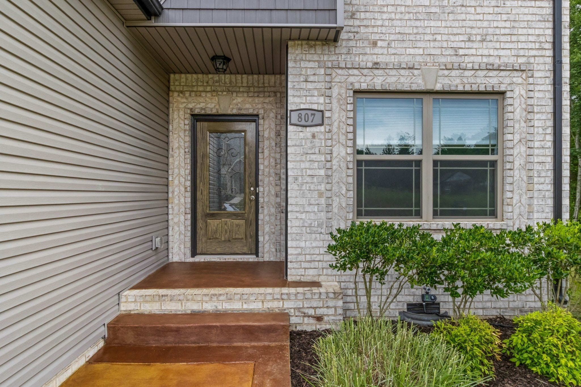
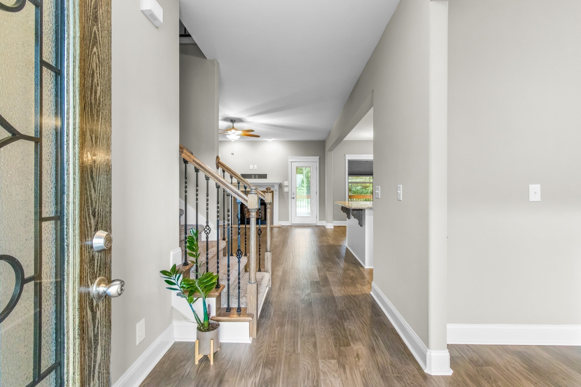
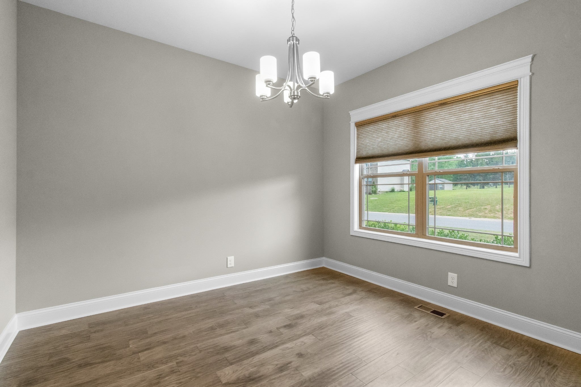
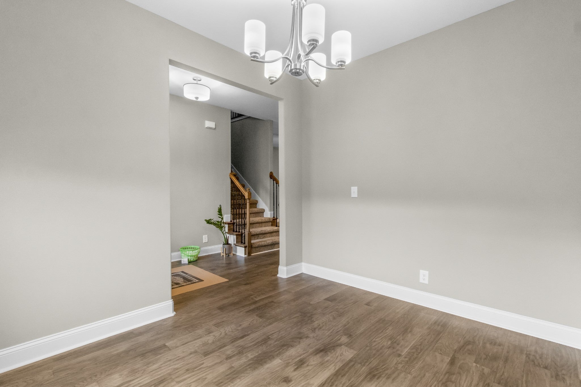
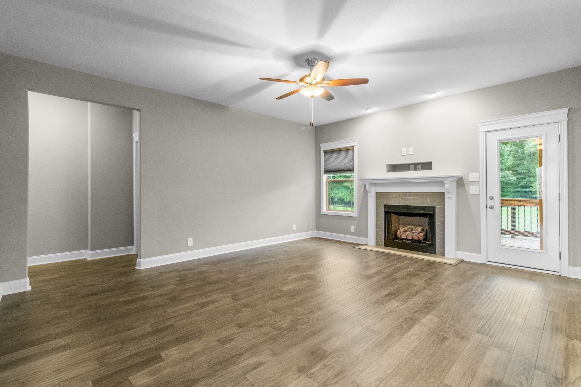




































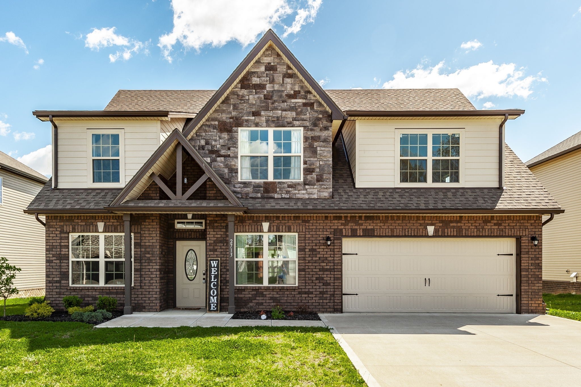
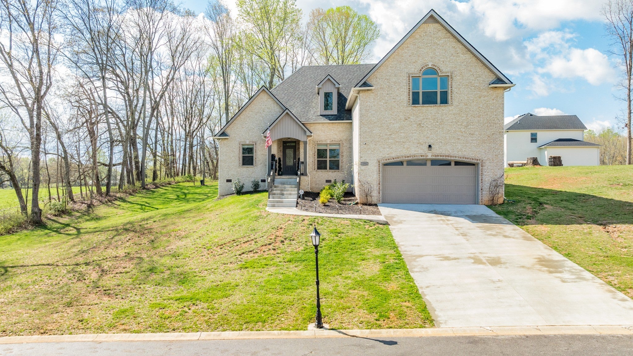
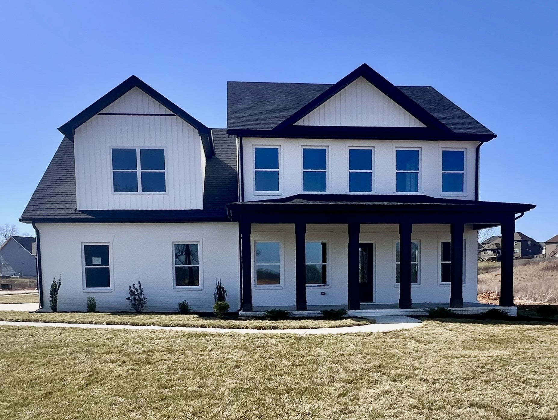
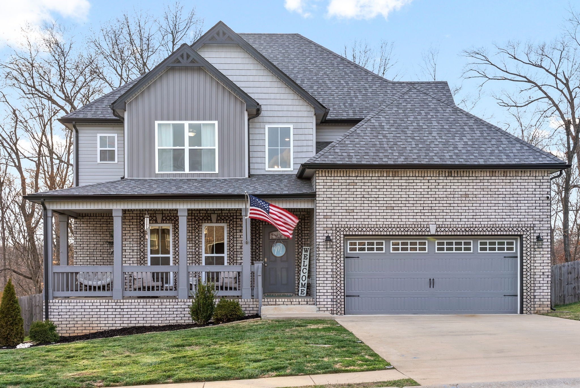
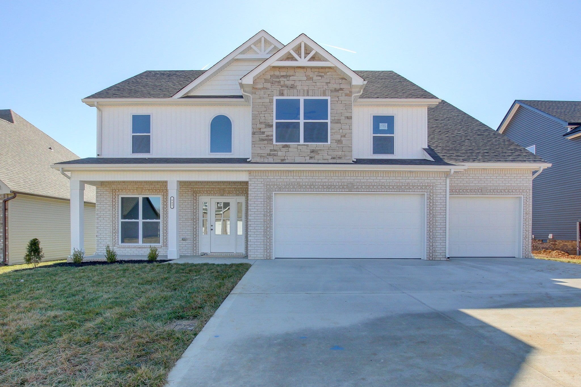
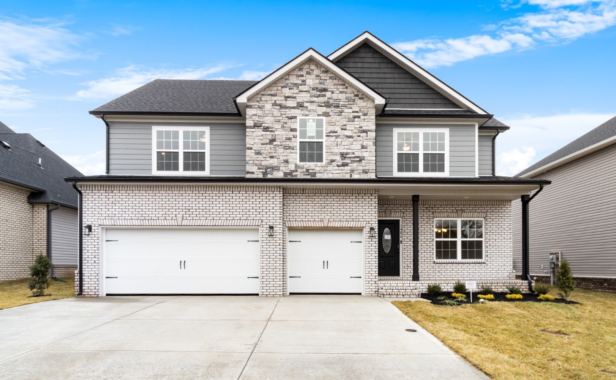
 Copyright 2024 RealTracs Solutions.
Copyright 2024 RealTracs Solutions.



