$2,400
364 Sam Houston Cir,
Clarksville
TN
37040
For Lease
Description of 364 Sam Houston Cir, Clarksville
Schedule a VIRTUAL Tour
Tue
30
Apr
Wed
01
May
Thu
02
May
Fri
03
May
Sat
04
May
Sun
05
May
Mon
06
May
Tue
07
May
Wed
08
May
Thu
09
May
Fri
10
May
Sat
11
May
Sun
12
May
Mon
13
May
Tue
14
May
Essential Information
- MLS® #2638583
- Price$2,400
- Bedrooms2
- Bathrooms2.50
- Full Baths2
- Half Baths1
- Square Footage1,216
- Acres0.00
- Year Built2017
- TypeResidential Lease
- Sub-TypeSingle Family Residence
- StatusFor Lease
Financials
- Price$2,400
- Water Paid ByOwner
- Gas Paid ByN
- Electric Paid ByY
Amenities
- GaragesParking Lot
- SewerPublic Sewer
- Water SourcePublic
Utilities
Electricity Available, Water Available
Laundry
Electric Dryer Hookup, Washer Hookup
Interior
- HeatingCentral, Electric
- CoolingCentral Air, Electric
- # of Stories2
- Cooling SourceCentral Air, Electric
- Heating SourceCentral, Electric
- Drapes RemainN
- FloorCarpet, Laminate
- Has MicrowaveYes
- Has DishwasherYes
Interior Features
Air Filter, Ceiling Fan(s), Furnished, Walk-In Closet(s)
Appliances
Dishwasher, Dryer, Microwave, Oven, Refrigerator, Washer
Additional Information
- Date ListedApril 3rd, 2024
- Days on Market26
- Is AuctionN
FloorPlan
- Full Baths2
- Half Baths1
- Bedrooms2
Listing Details
- Listing Office:Horizon Realty & Management
- Contact Info:9316487027
The data relating to real estate for sale on this web site comes in part from the Internet Data Exchange Program of RealTracs Solutions. Real estate listings held by brokerage firms other than The Ashton Real Estate Group of RE/MAX Advantage are marked with the Internet Data Exchange Program logo or thumbnail logo and detailed information about them includes the name of the listing brokers.
Disclaimer: All information is believed to be accurate but not guaranteed and should be independently verified. All properties are subject to prior sale, change or withdrawal.
 Copyright 2024 RealTracs Solutions.
Copyright 2024 RealTracs Solutions.
Listing information last updated on April 30th, 2024 at 1:54am CDT.
 Add as Favorite
Add as Favorite

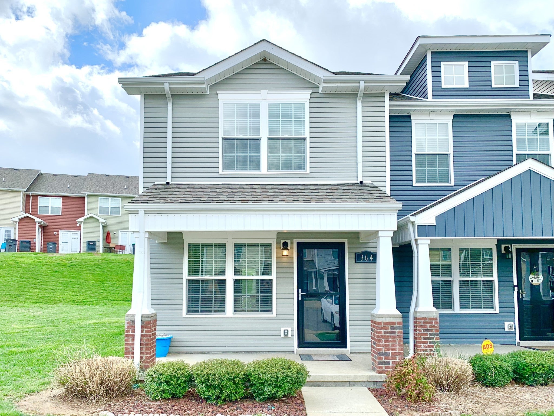
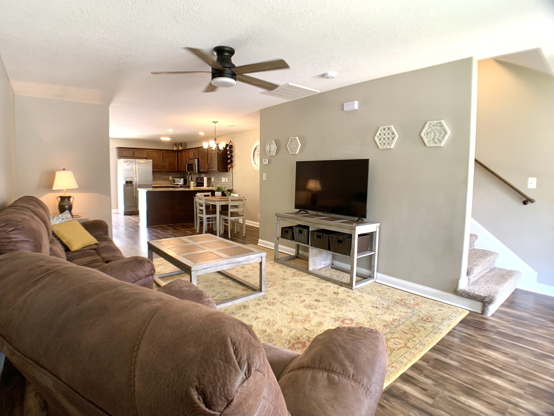
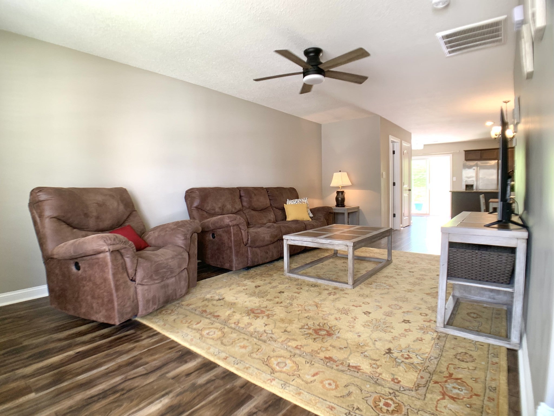
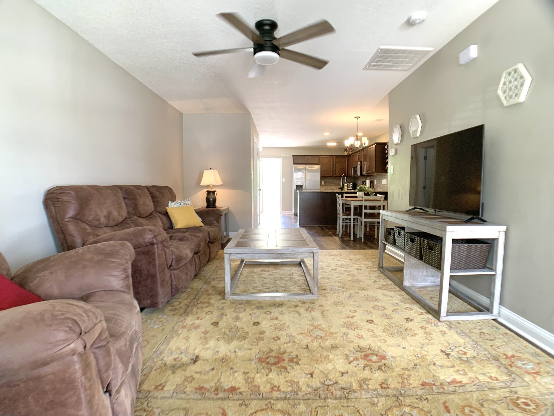
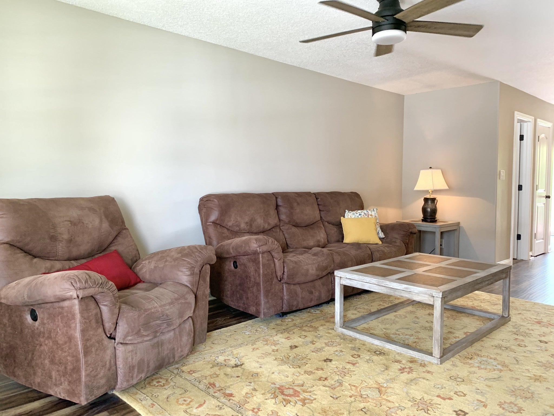
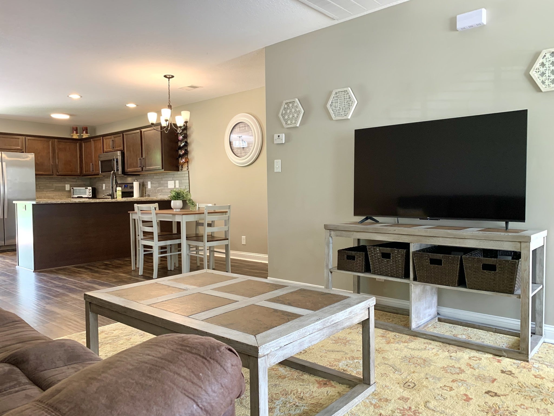
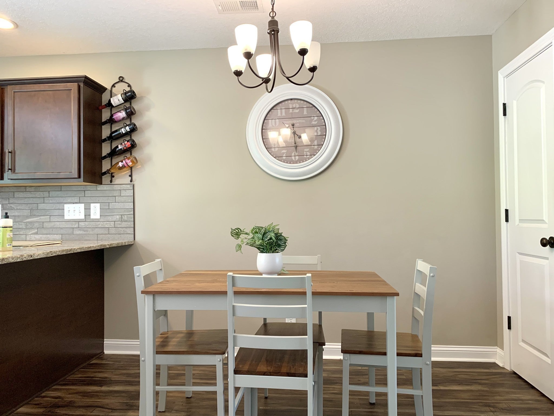
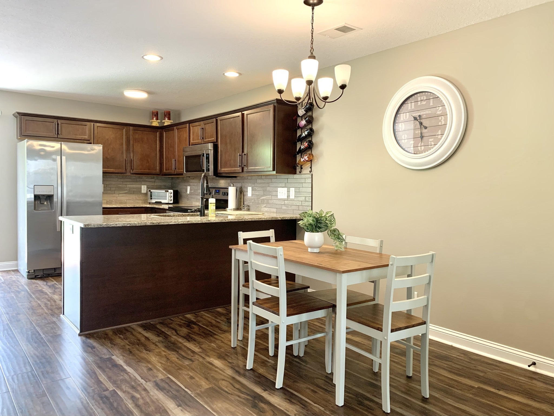
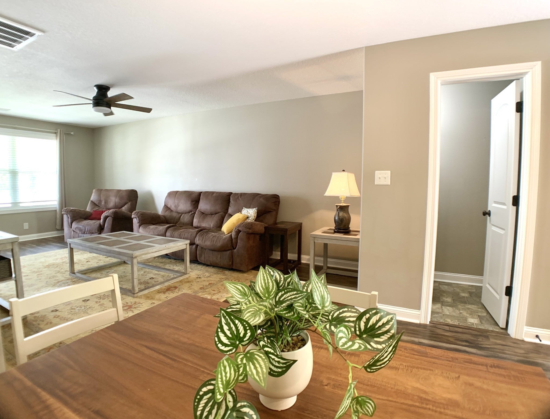
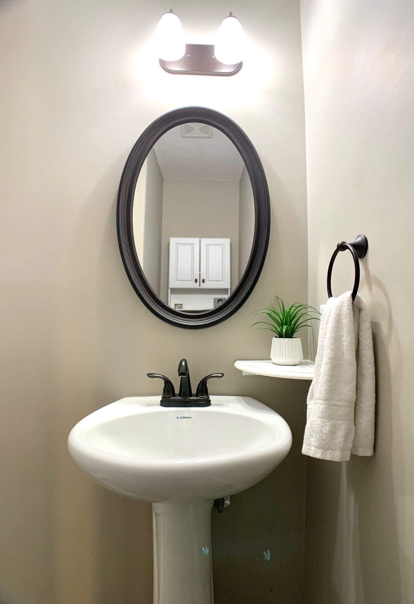




















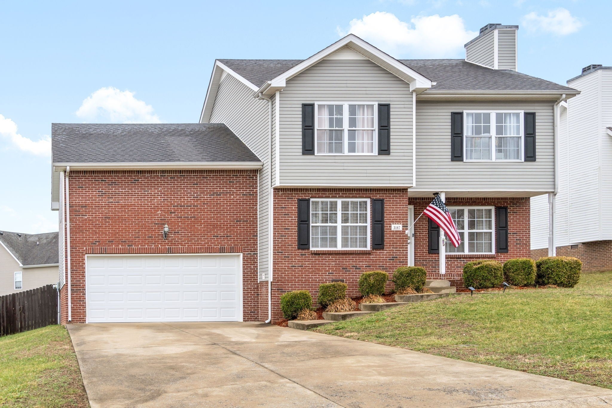
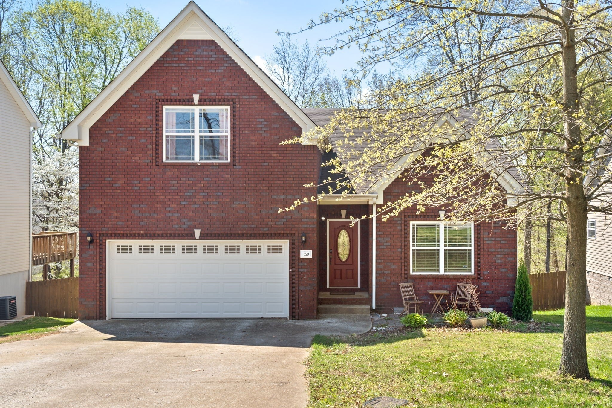
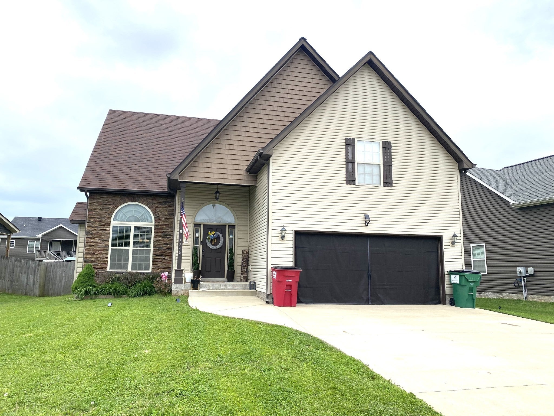

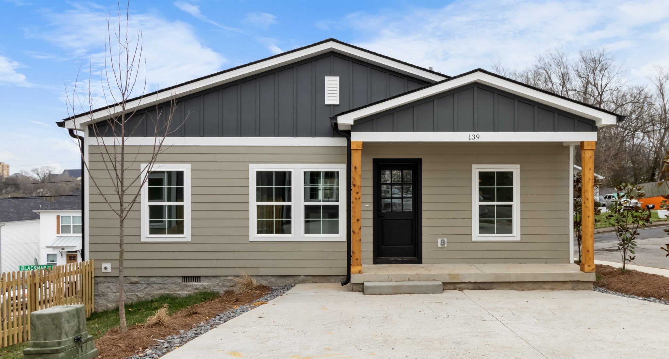
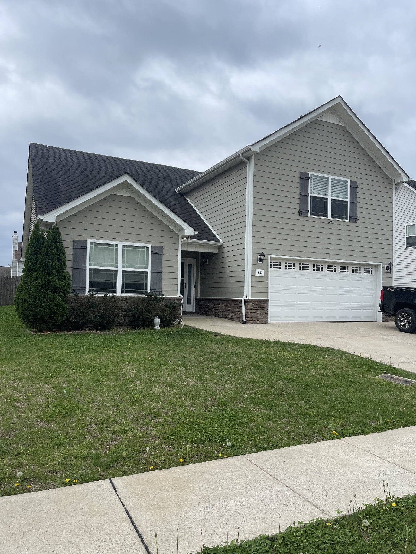
 Copyright 2024 RealTracs Solutions.
Copyright 2024 RealTracs Solutions.



