$689,990
923 Stovers Glen,
Murfreesboro
TN
37128
Pending Sale (No Showings)
- 3,040 SqFt
- $226.97 / SqFt
Description of 923 Stovers Glen, Murfreesboro
Schedule a VIRTUAL Tour
Thu
02
May
Fri
03
May
Sat
04
May
Sun
05
May
Mon
06
May
Tue
07
May
Wed
08
May
Thu
09
May
Fri
10
May
Sat
11
May
Sun
12
May
Mon
13
May
Tue
14
May
Wed
15
May
Thu
16
May
Essential Information
- MLS® #2638245
- Price$689,990
- Bedrooms5
- Bathrooms4.00
- Full Baths4
- Square Footage3,040
- Acres0.50
- Year Built2024
- TypeResidential
- Sub-TypeSingle Family Residence
- StyleTraditional
- StatusPending Sale (No Showings)
Financials
- Price$689,990
- Tax Amount$4,750
- Gas Paid ByN
- Electric Paid ByN
- Assoc Fee$30
Amenities
- AmenitiesUnderground Utilities
- Parking Spaces3
- # of Garages3
- GaragesAttached - Front, Concrete
- SewerPublic Sewer
- Water SourcePublic
Utilities
Electricity Available, Water Available
Laundry
Electric Dryer Hookup, Washer Hookup
Interior
- HeatingElectric, Central
- CoolingElectric, Central Air
- FireplaceYes
- # of Fireplaces1
- # of Stories2
- Cooling SourceElectric, Central Air
- Heating SourceElectric, Central
- Drapes RemainN
- FloorLaminate, Tile
- Has MicrowaveYes
- Has DishwasherYes
Interior Features
Ceiling Fan(s), Pantry, Walk-In Closet(s), Entry Foyer, Primary Bedroom Main Floor
Appliances
Disposal, Ice Maker, Refrigerator, Microwave, Dishwasher
Exterior
- Exterior FeaturesGarage Door Opener
- Lot DescriptionSloped
- RoofAsphalt
- ConstructionBrick, Fiber Cement
Additional Information
- Days on Market28
- Is AuctionN
Green Features
Thermostat, Windows, TVA Insulation Pkg.
FloorPlan
- Full Baths4
- Bedrooms5
- Basement DescriptionSlab
Listing Details
- Listing Office:Ole South Realty
- Contact Info:6159623237
The data relating to real estate for sale on this web site comes in part from the Internet Data Exchange Program of RealTracs Solutions. Real estate listings held by brokerage firms other than The Ashton Real Estate Group of RE/MAX Advantage are marked with the Internet Data Exchange Program logo or thumbnail logo and detailed information about them includes the name of the listing brokers.
Disclaimer: All information is believed to be accurate but not guaranteed and should be independently verified. All properties are subject to prior sale, change or withdrawal.
 Copyright 2024 RealTracs Solutions.
Copyright 2024 RealTracs Solutions.
Listing information last updated on May 2nd, 2024 at 9:39am CDT.
 Add as Favorite
Add as Favorite




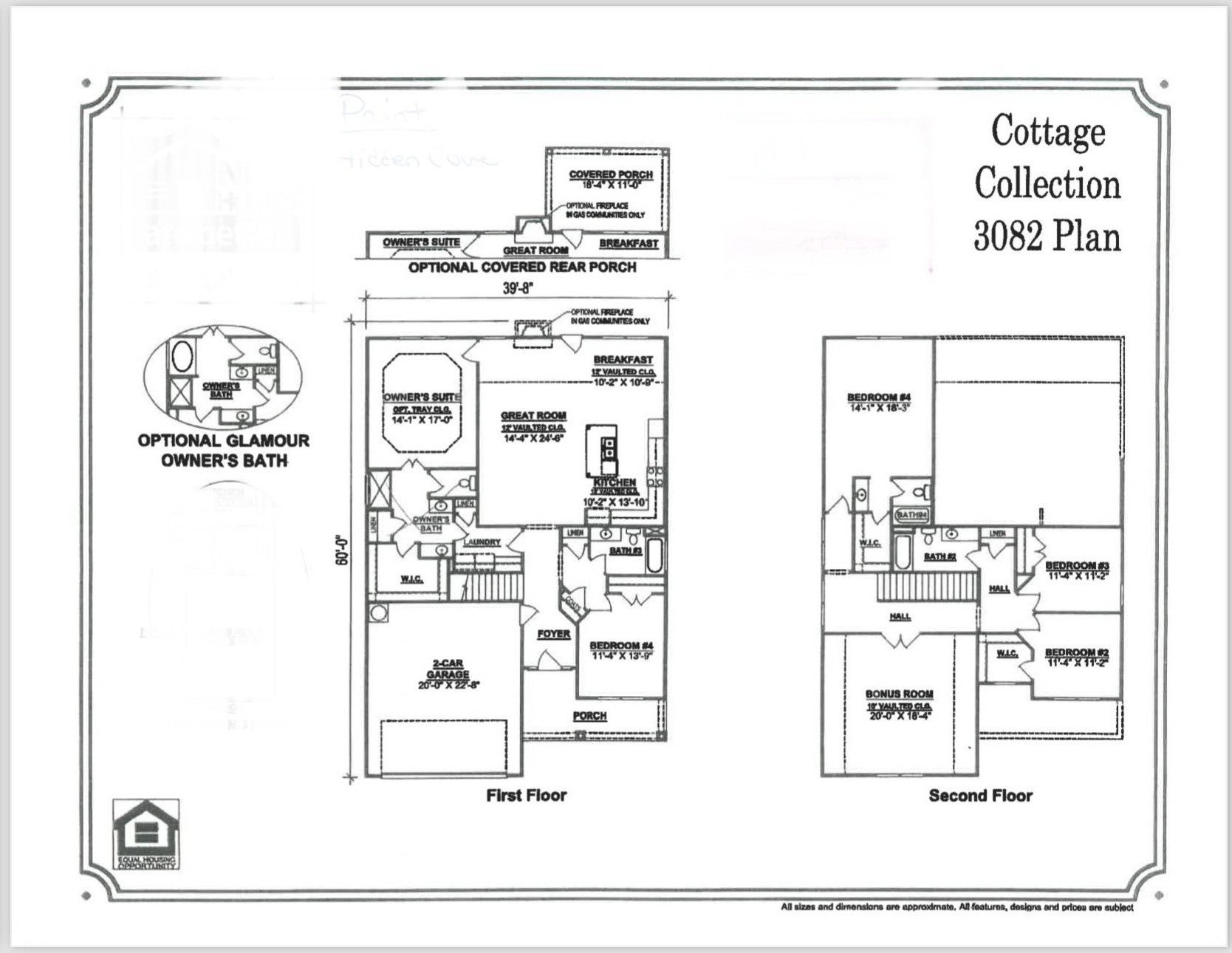
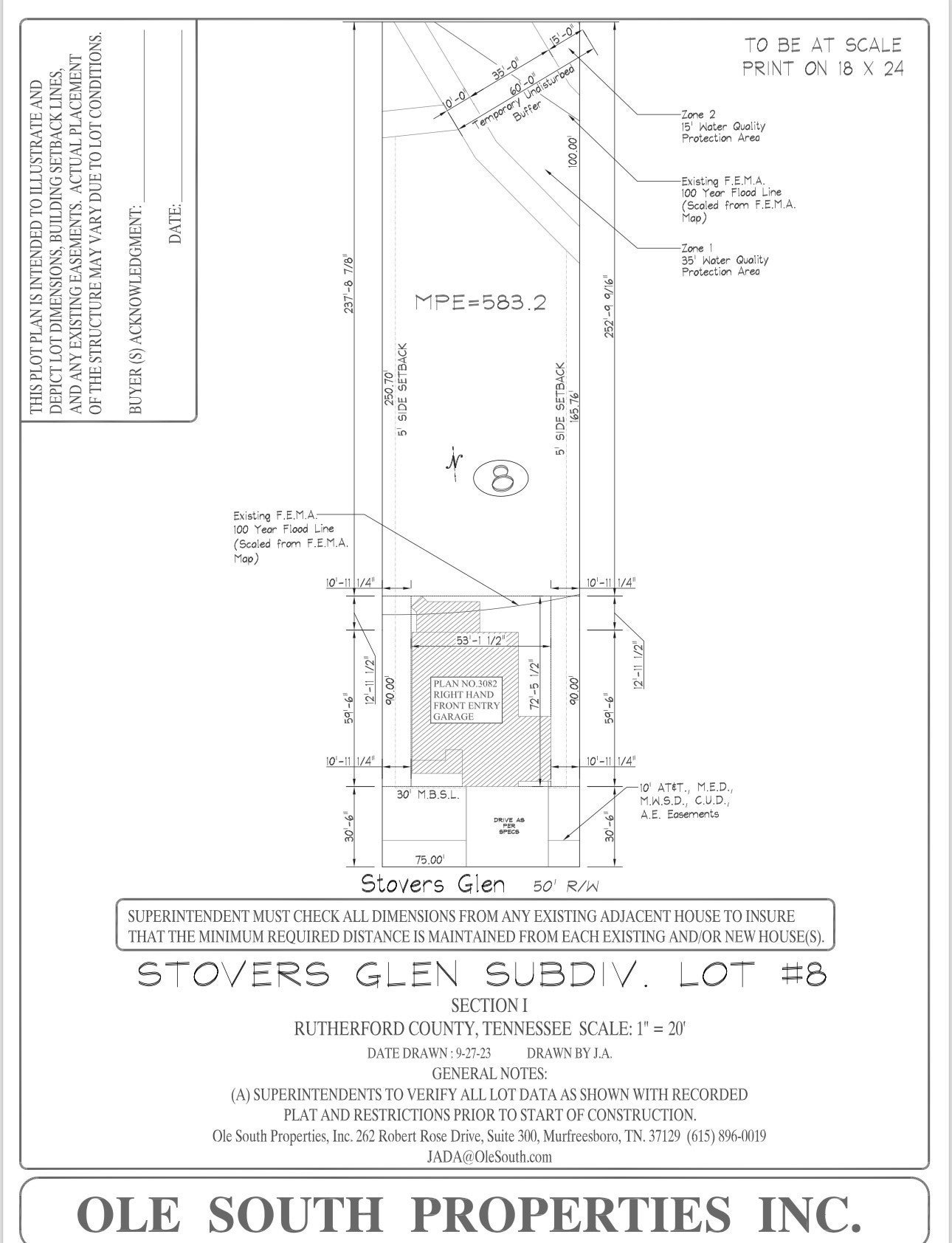


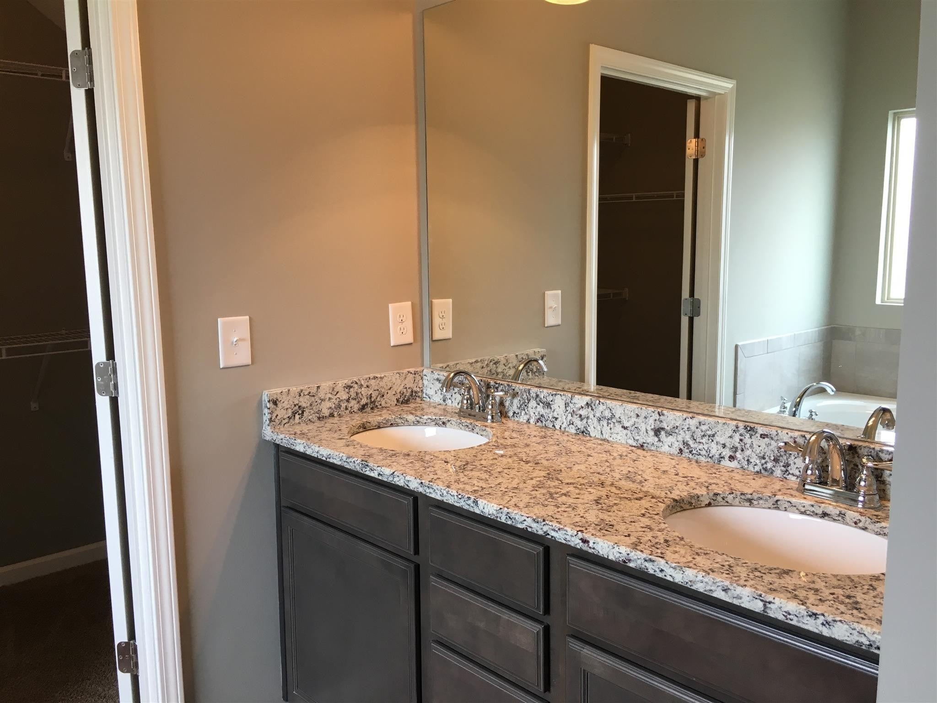
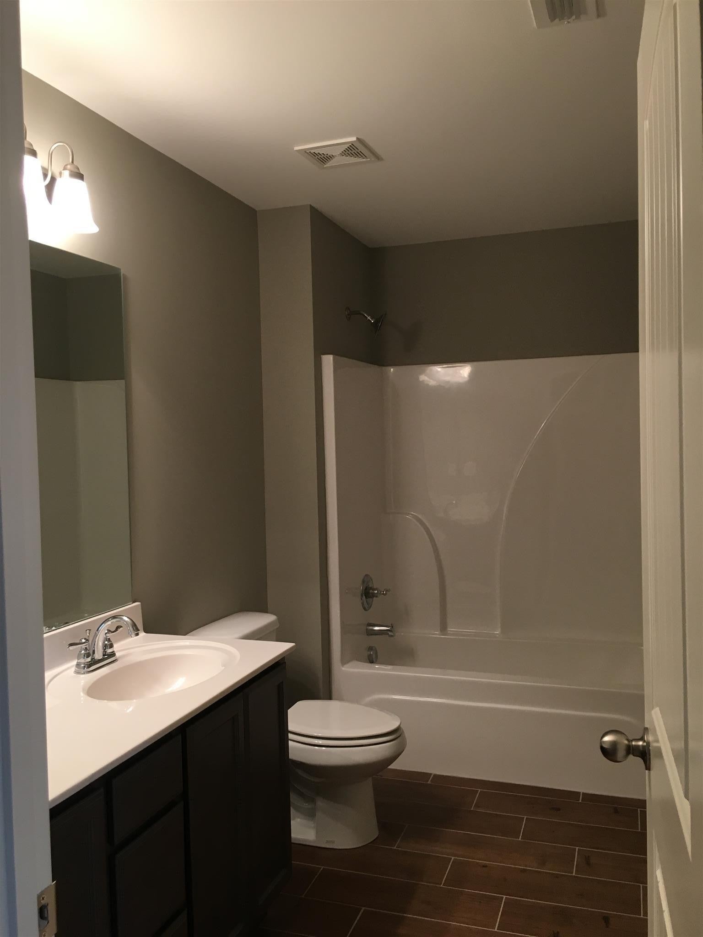


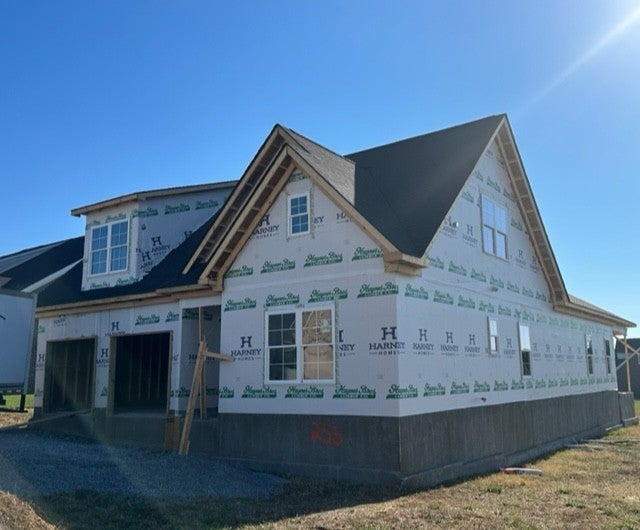

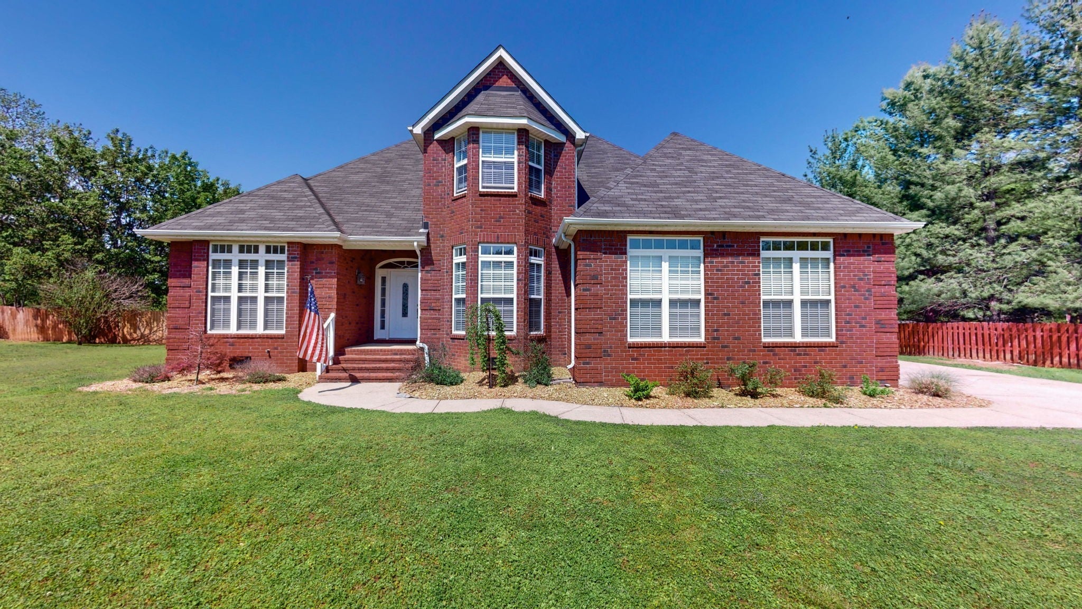
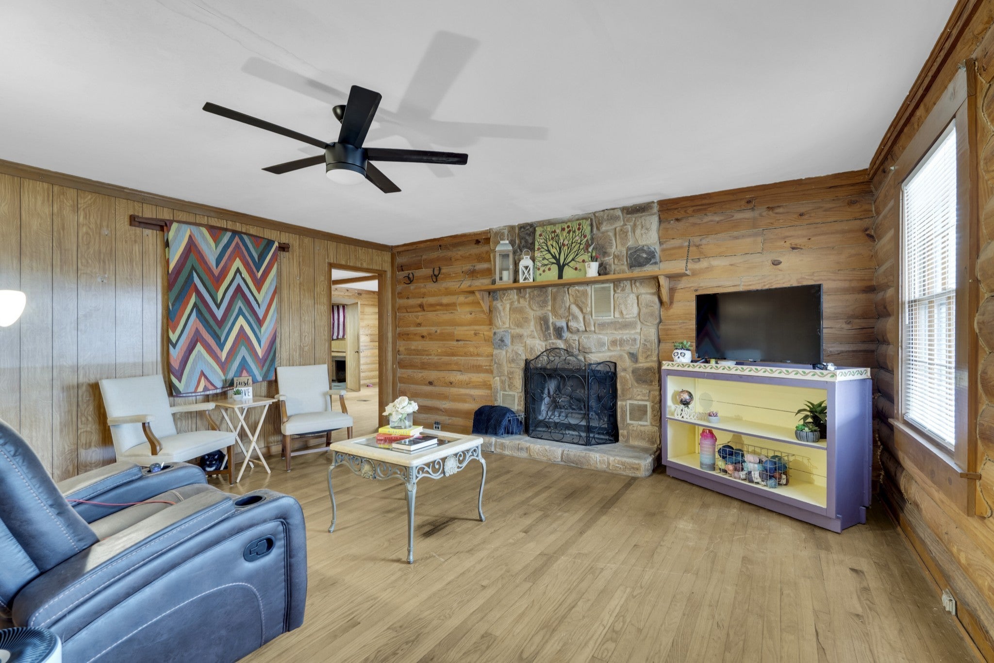
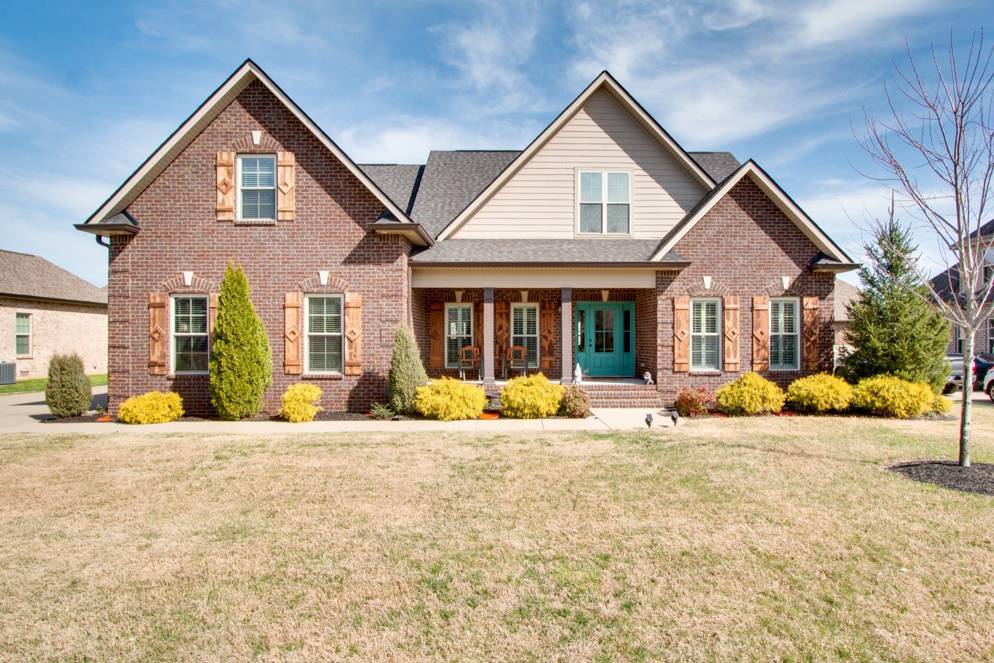
 Copyright 2024 RealTracs Solutions.
Copyright 2024 RealTracs Solutions.



